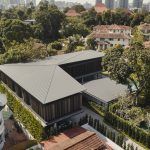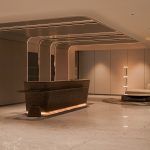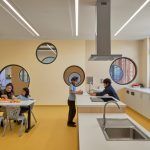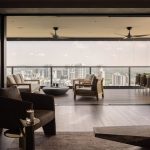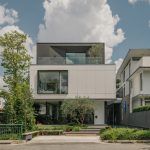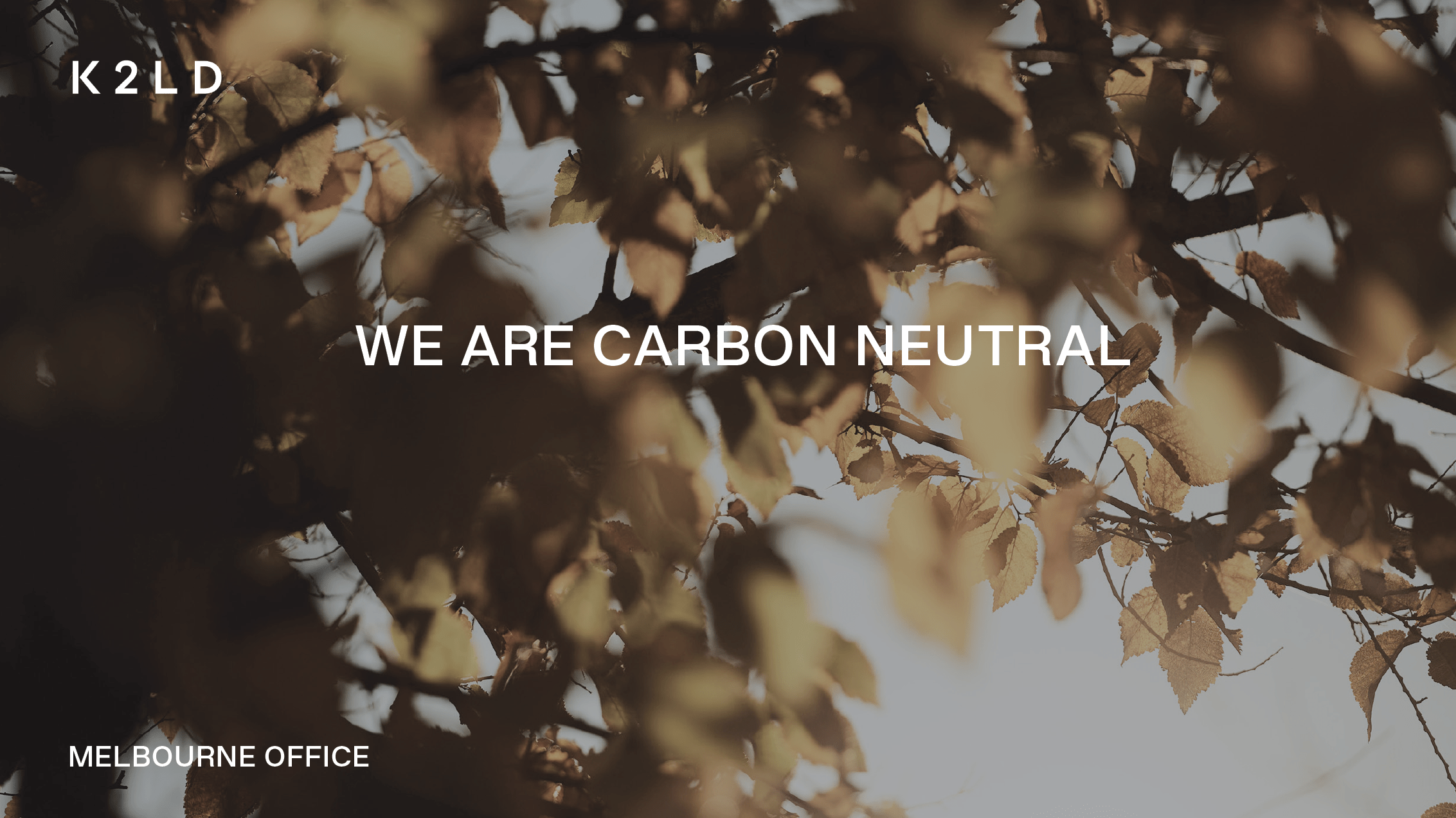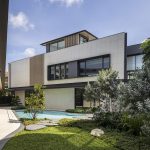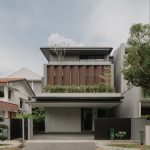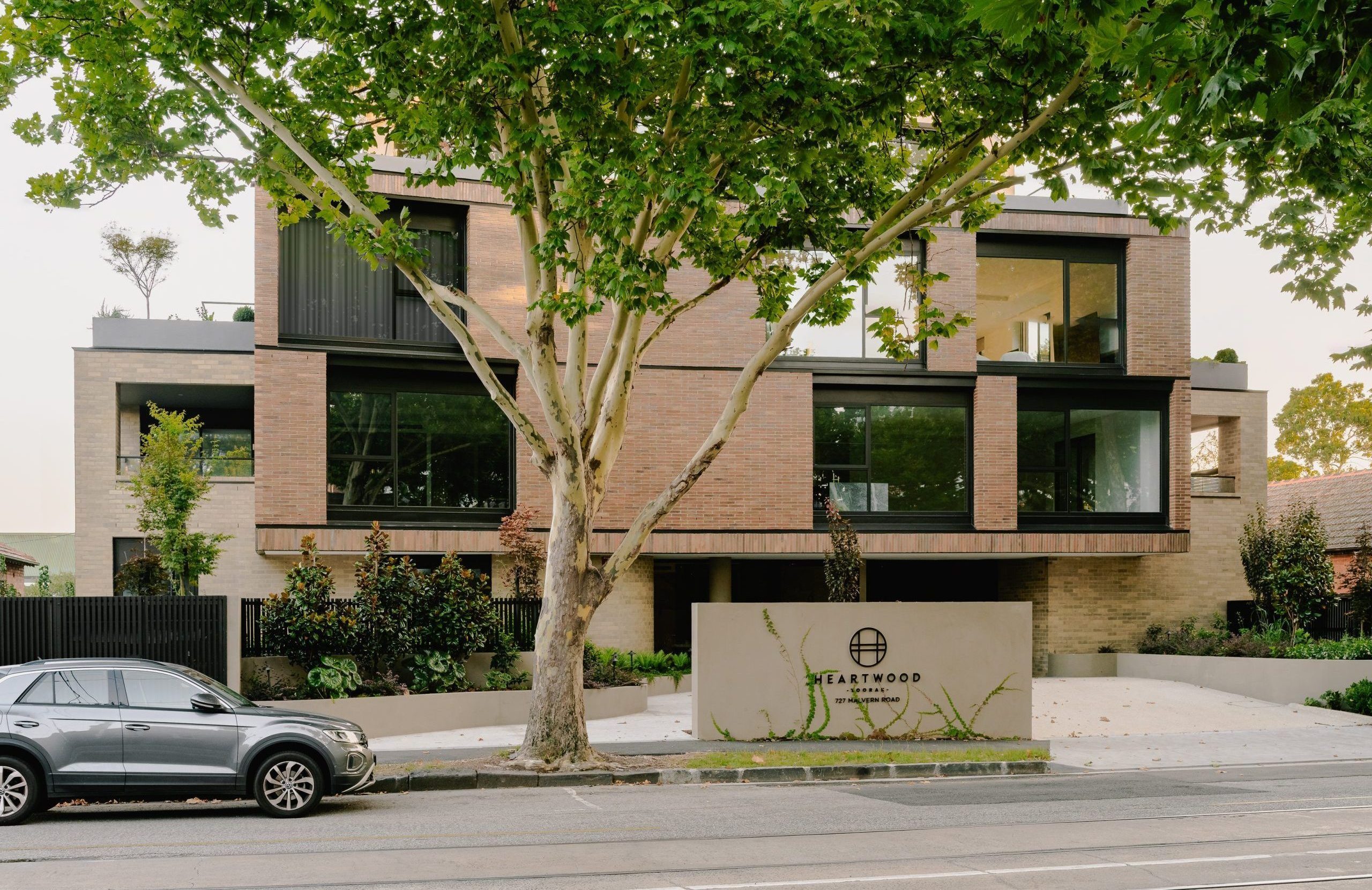Elland Avenue
2018 | Box Hill, Melbourne, Australia | Multi-Residential

The interiors at Elland Avenue follow the same principles as the architecture of the facade, creating a cohesive and complimentary response throughout the project.


A strong interaction between the vertical and horizontal is inherent in the intersection of materiality as well as the detailing of kitchens, bathrooms and wardrobes.
Replacing Mondrian’s bold primary colours with warm, neutral tones stays true to the narrative while expressing it in a softer, more residential response. Careful and considered planning of each apartment floods living spaces with natural light while taking advantage of the views of the surrounding urban environment and nearby Box Hill Gardens.



“It is possible that, through horizontal and vertical lines constructed with awareness, but not with calculation, led by high intuition, and brought to harmony and rhythm, these basic forms of beauty, supplemented if necessary by other direct lines or curves, can become a work of art, as strong as it is true.”



























