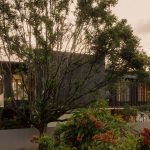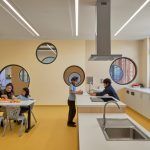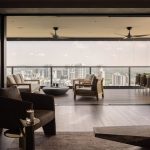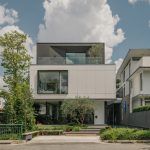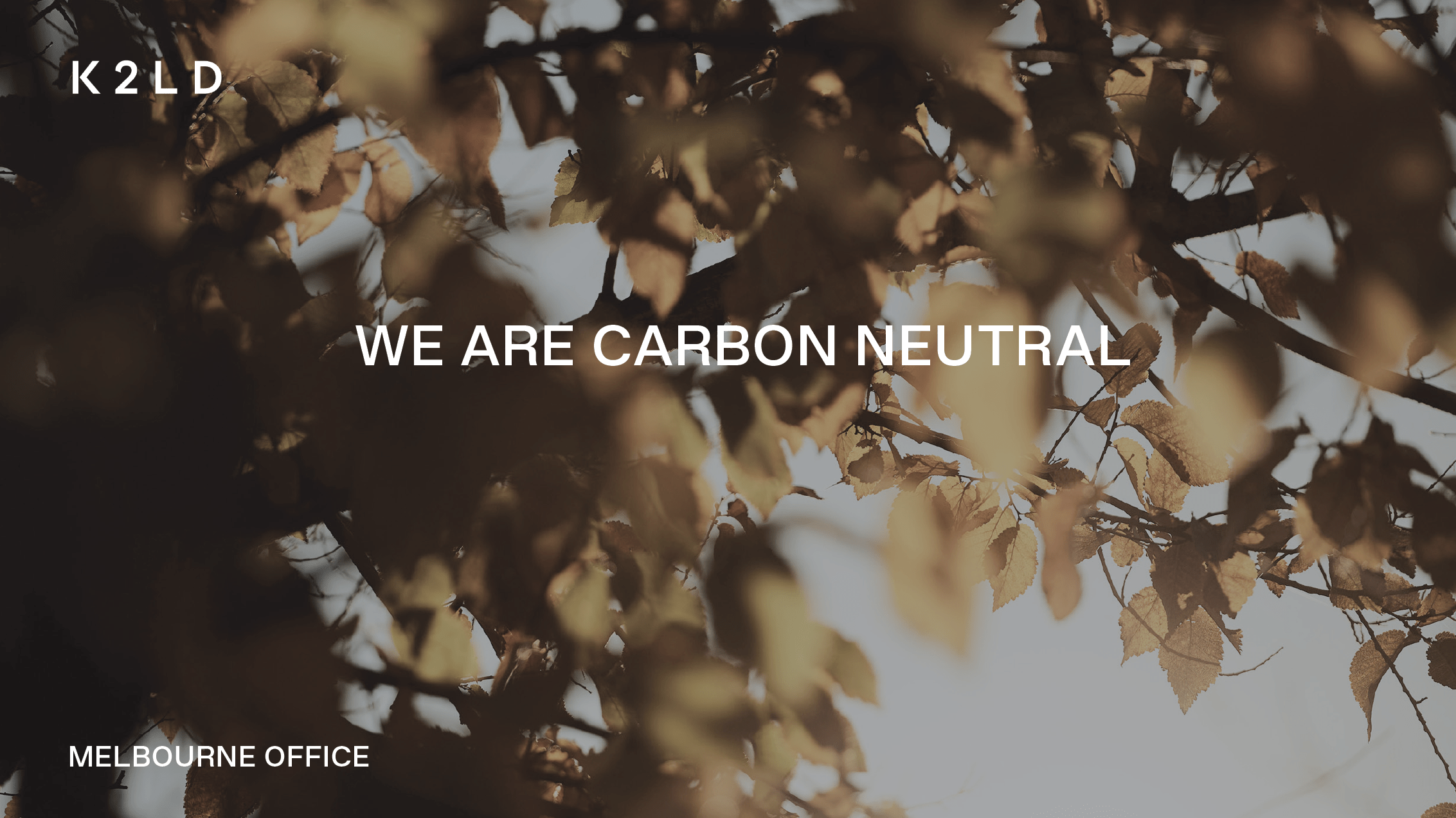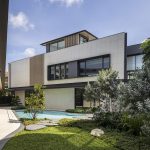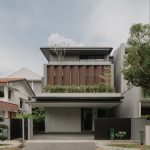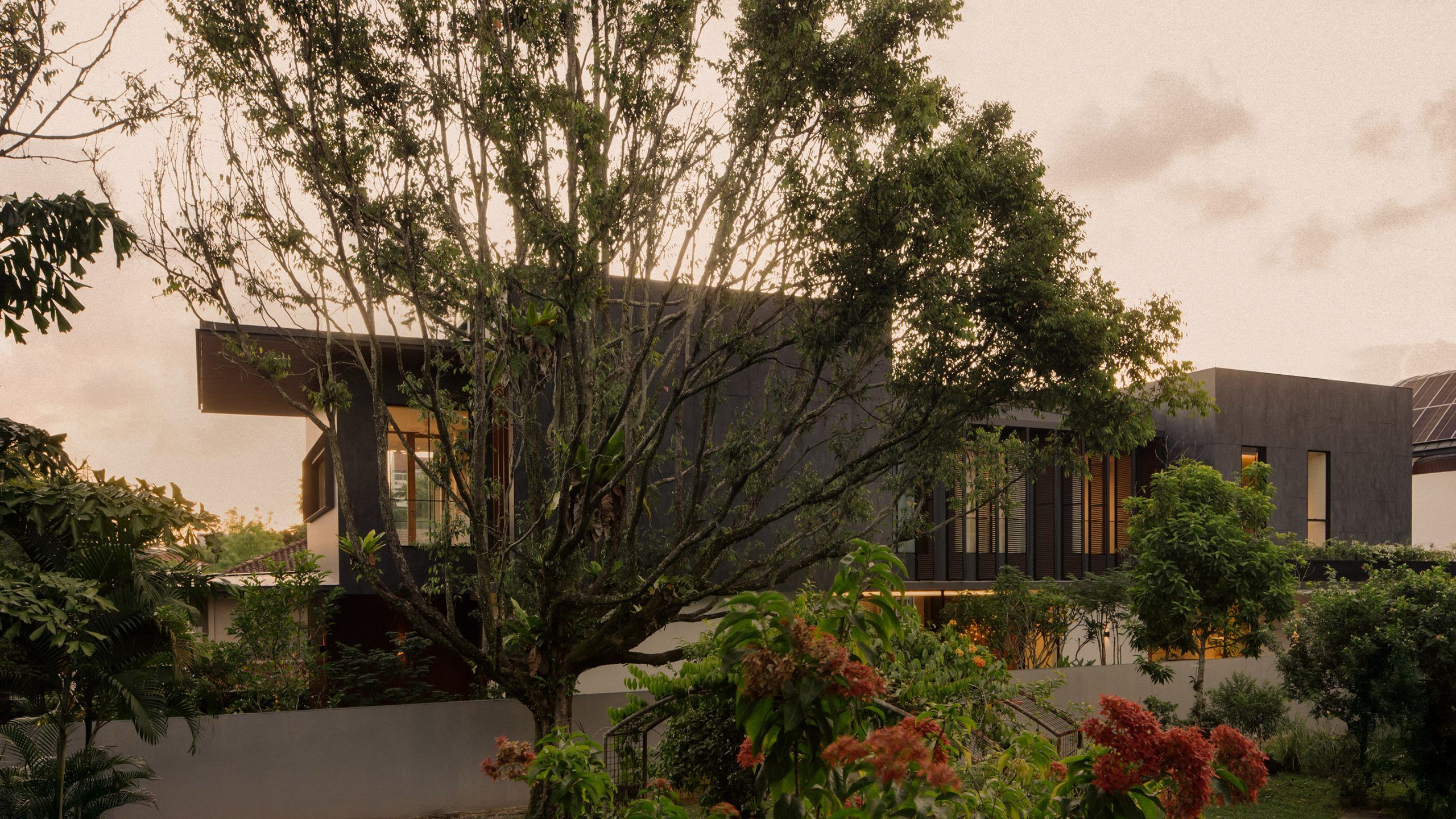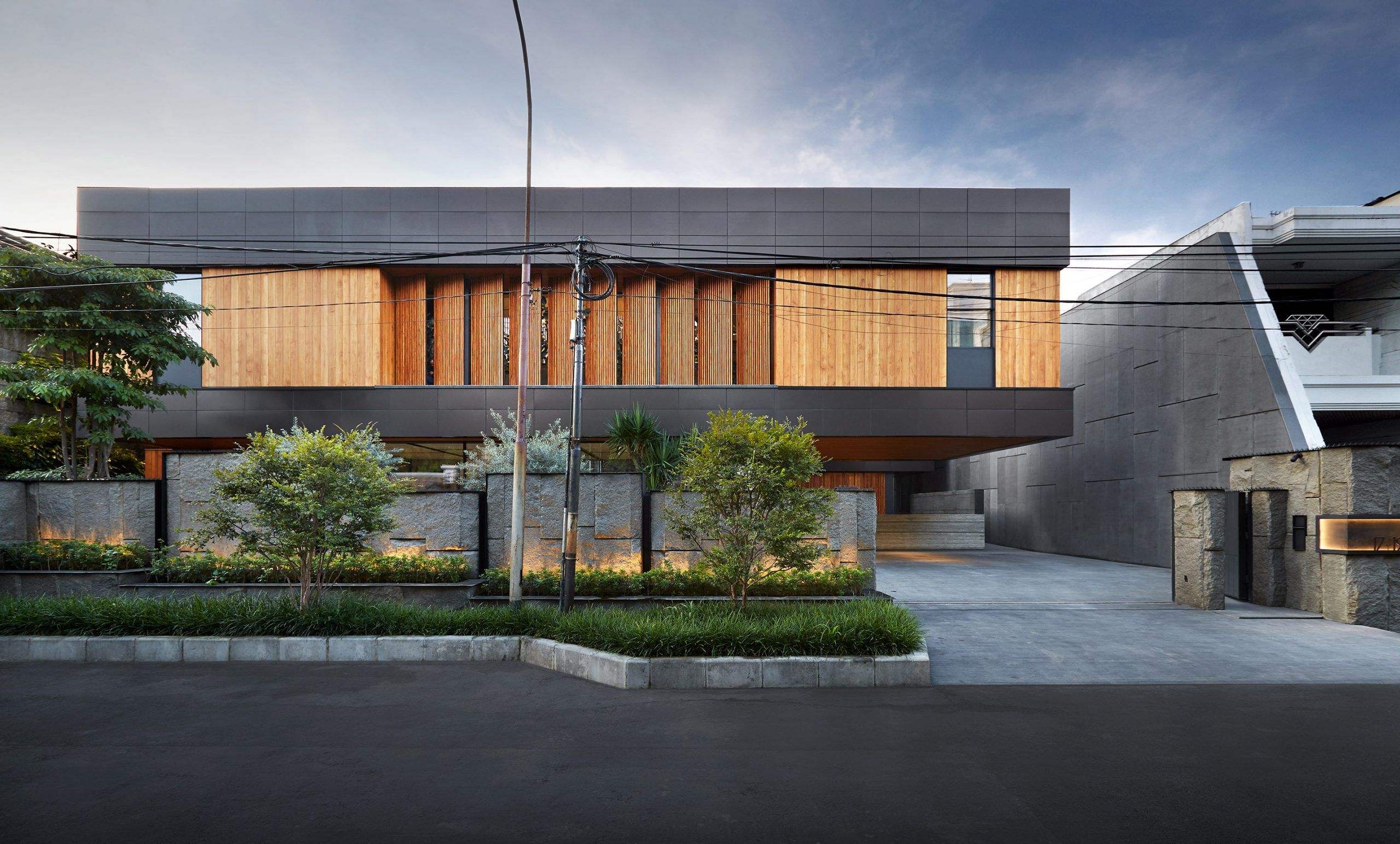The Blueman House
2023 | Singapore | Residential



The exterior design features stacked volumes subtly shifted to create a dynamic composition. Expansive glass panels create an effect of a floating mass, emphasizing the interplay of light and openness. The contrasting materials used on the exterior echo the interior palette, tying the design together.

A defining feature is a long pool that stretches gracefully alongside the house. This element acts as a visual divider, separating the property from the neighbour’s while simultaneously creating a tranquil focal point. The design achieves a seamless connection with nature.

A mature Queensland Umbrella Tree was chosen as the focus in the pool area to visually connect water, architecture and sky and add colour and personality. One can wade directly from the changing room, past the tree into the 15m lap pool, experiencing the pool and landscape as an integral part of the living experience.

Light timber elements create warmth while contrasting with dark grey accents, creating an interplay between darkness and light. This thoughtful material play is complemented by a collection of carefully curated art and furniture pieces. The design achieves a sense of spaciousness that rivals a detached house.
The ground floor features open-plan living spaces that flow effortlessly to the outdoor deck, creating a welcoming space for gatherings. This fosters true indoor-outdoor living, further enhanced by the abundance of natural light. Every room in the house including the stair, is designed to receive natural light, creating a bright and airy atmosphere while having a view to the landscape and pool.






















