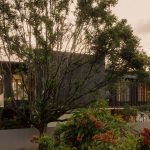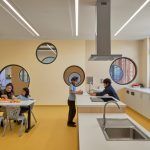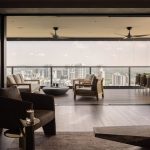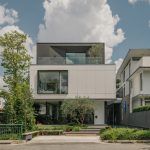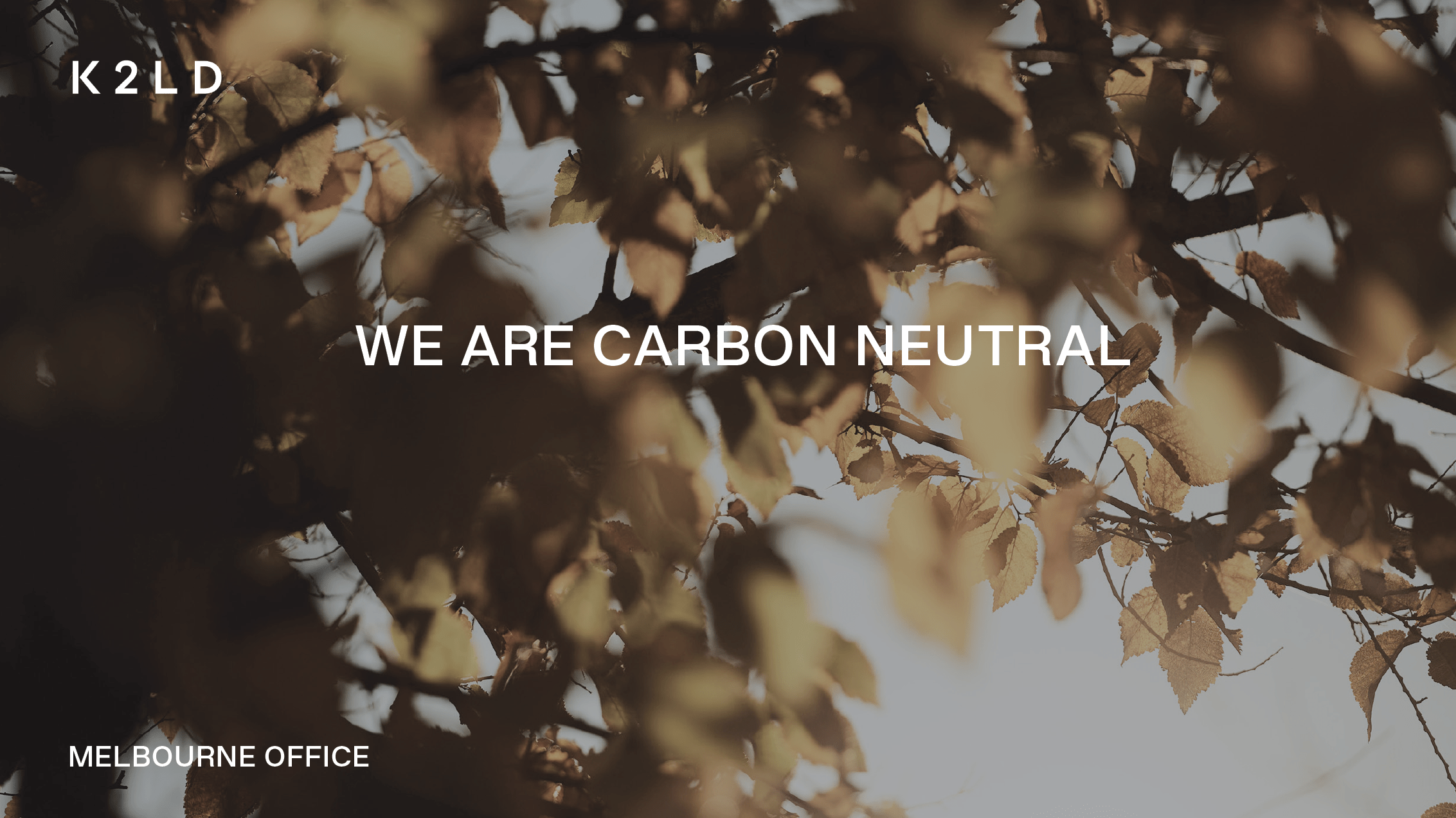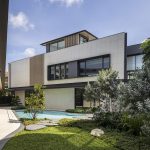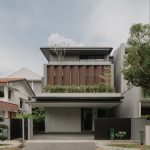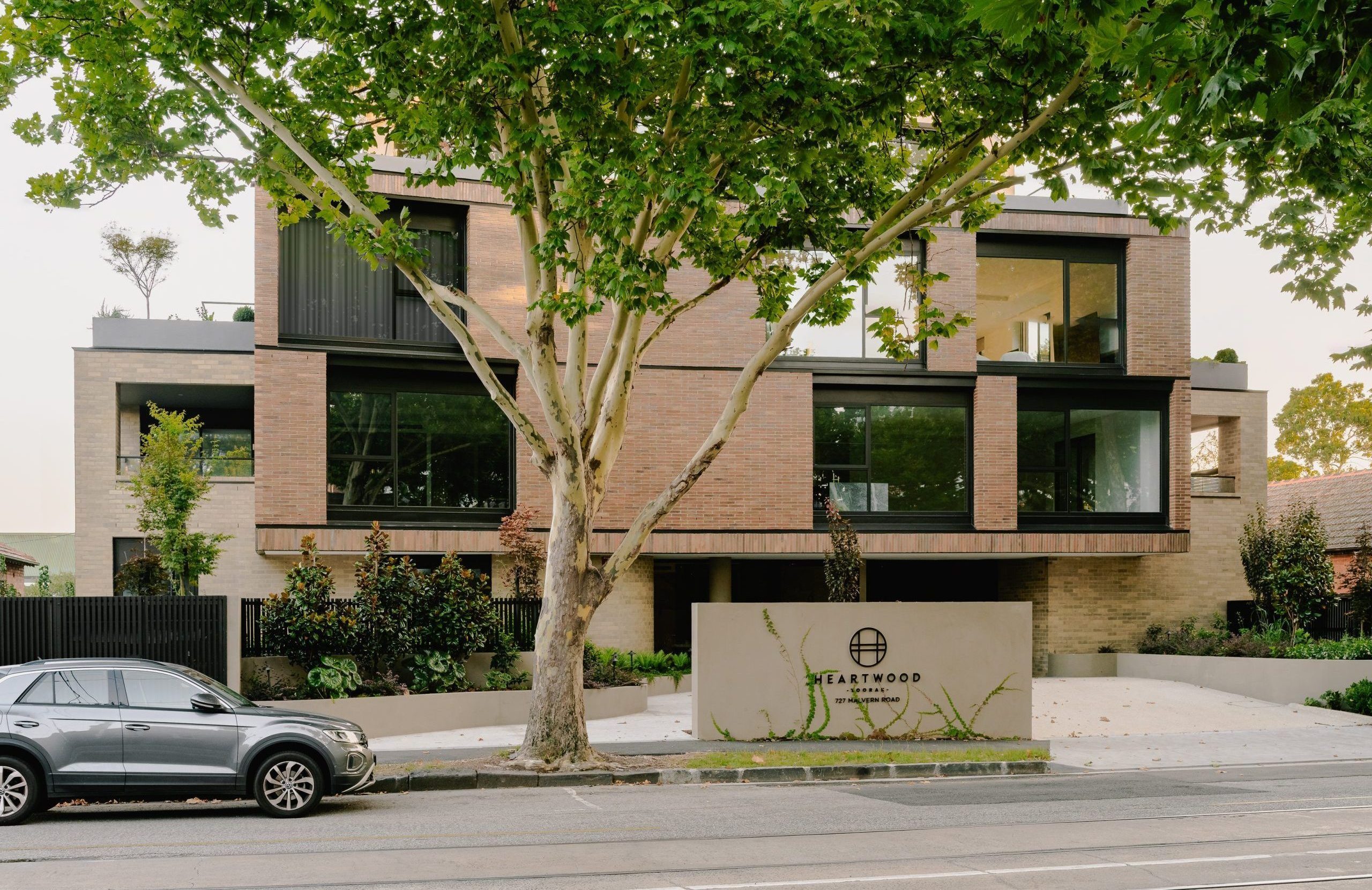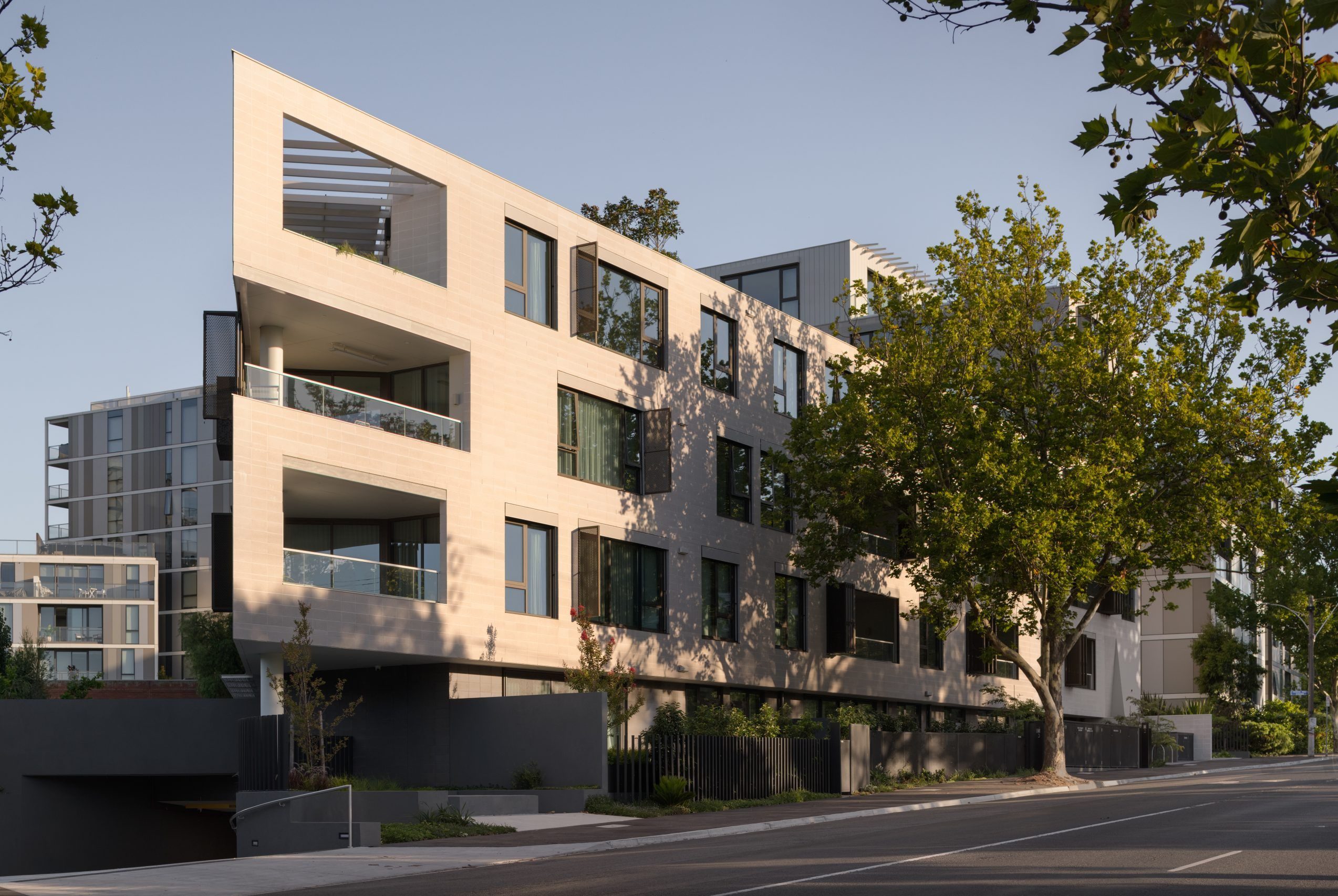The Lansell
2025 | Melbourne, Toorak | Multi-Residential, Coming Soon

The design response has been greatly inspired by the nature of the gently rising site and its commanding landscape.


-
15
No. of units
-
5
No. of levels
-
$32.5M
Construction Budget
-
2,954
Land size M2
-
7,723
Total GFA M2
-
4,292
Total NSA M2




Throughout each lobby you are greeted by a sense of welcome and warmth, enhanced by dramatic skylines and a palette of nature and natural materials. Designed to compliment the iconic nature of The Lansell, the materials have a timeless and sophisticated palette of textures, detail, and quality. The Lansell provides generous and comfortable spaces with excellent natural lighting and cross ventilation throughout.
“When something is truly special, it doesn’t need embellishment. ‘The Lansell’ is this collaboration of a spcial site, with an incredible history and evelvation. Our design speaks to this story simply bringing it to life with utmost elegance and reverence.”
Tisha Lee – Director

‘A Connection To Nature’
The Lansell features private garden terraces with lawns for many of its homes. Large glass openings provide strong engagement with nature and light. Homes at higher levels also enjoy the connection to the landscape from the terraced nature of the gardens to those above the tree canopy where each residence has clear views of Toorak and the Melbourne surroundings.




















