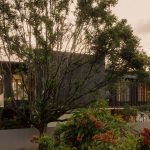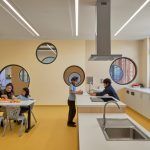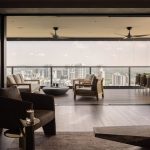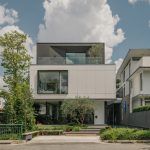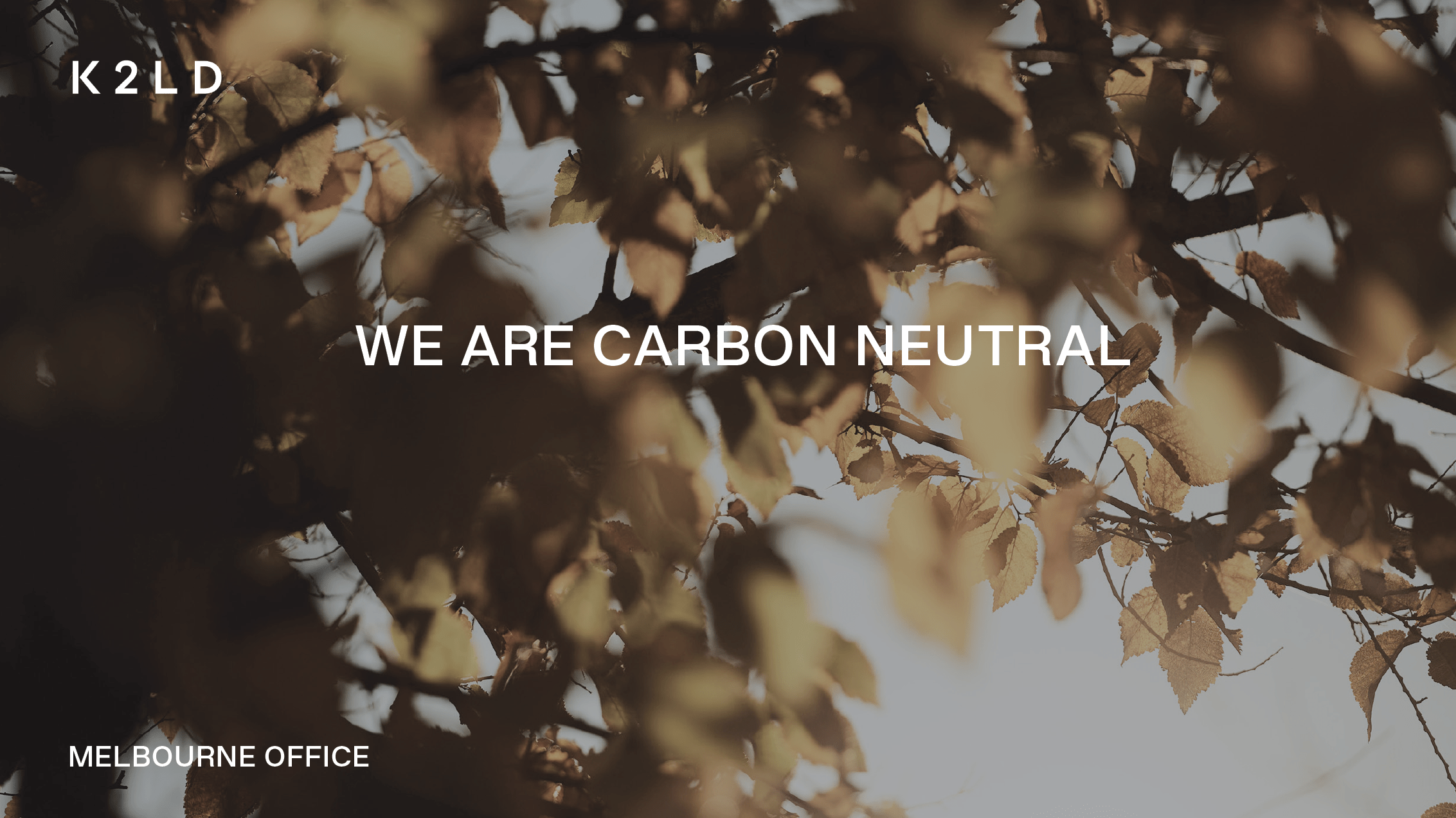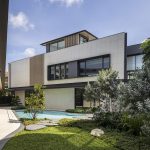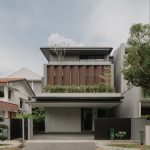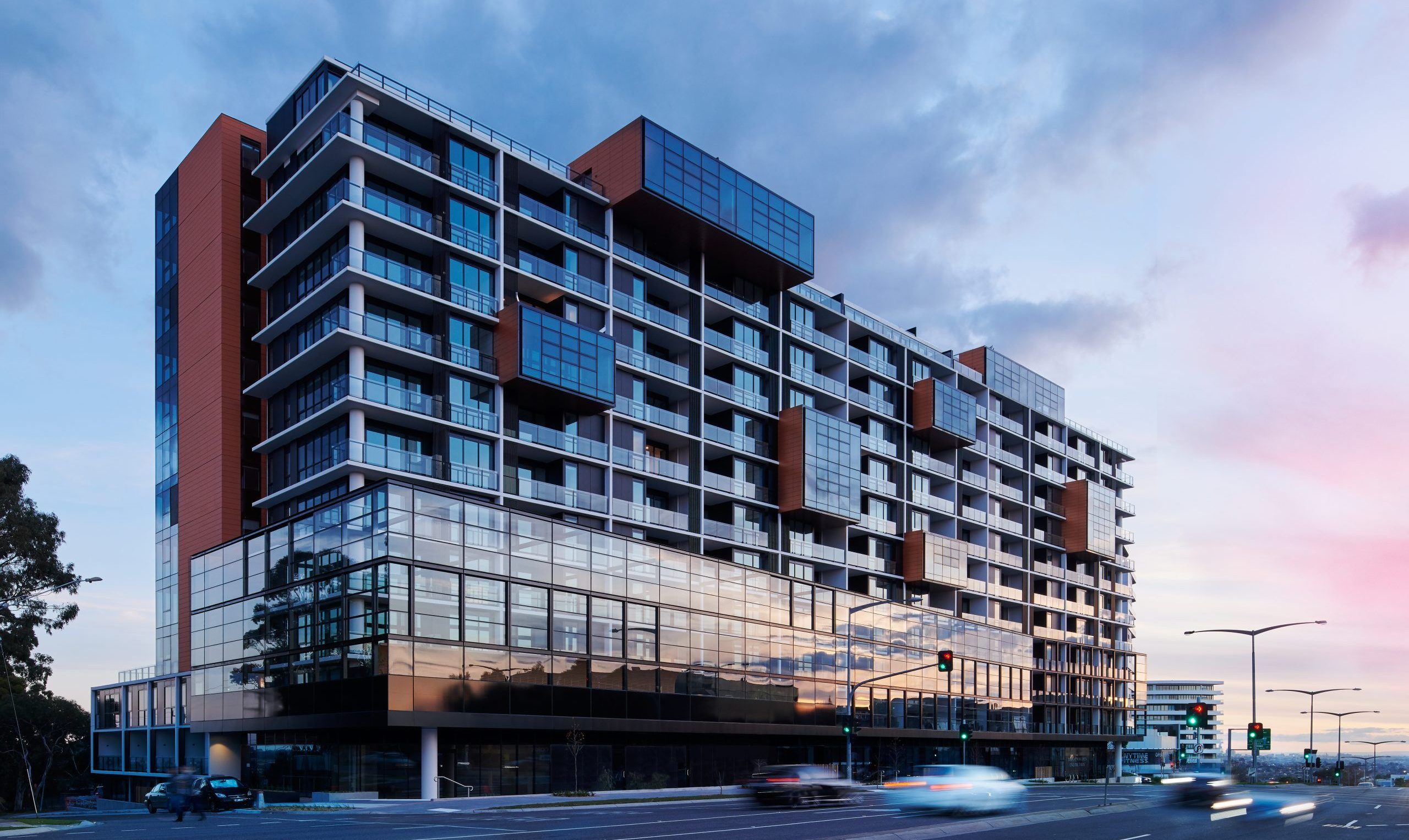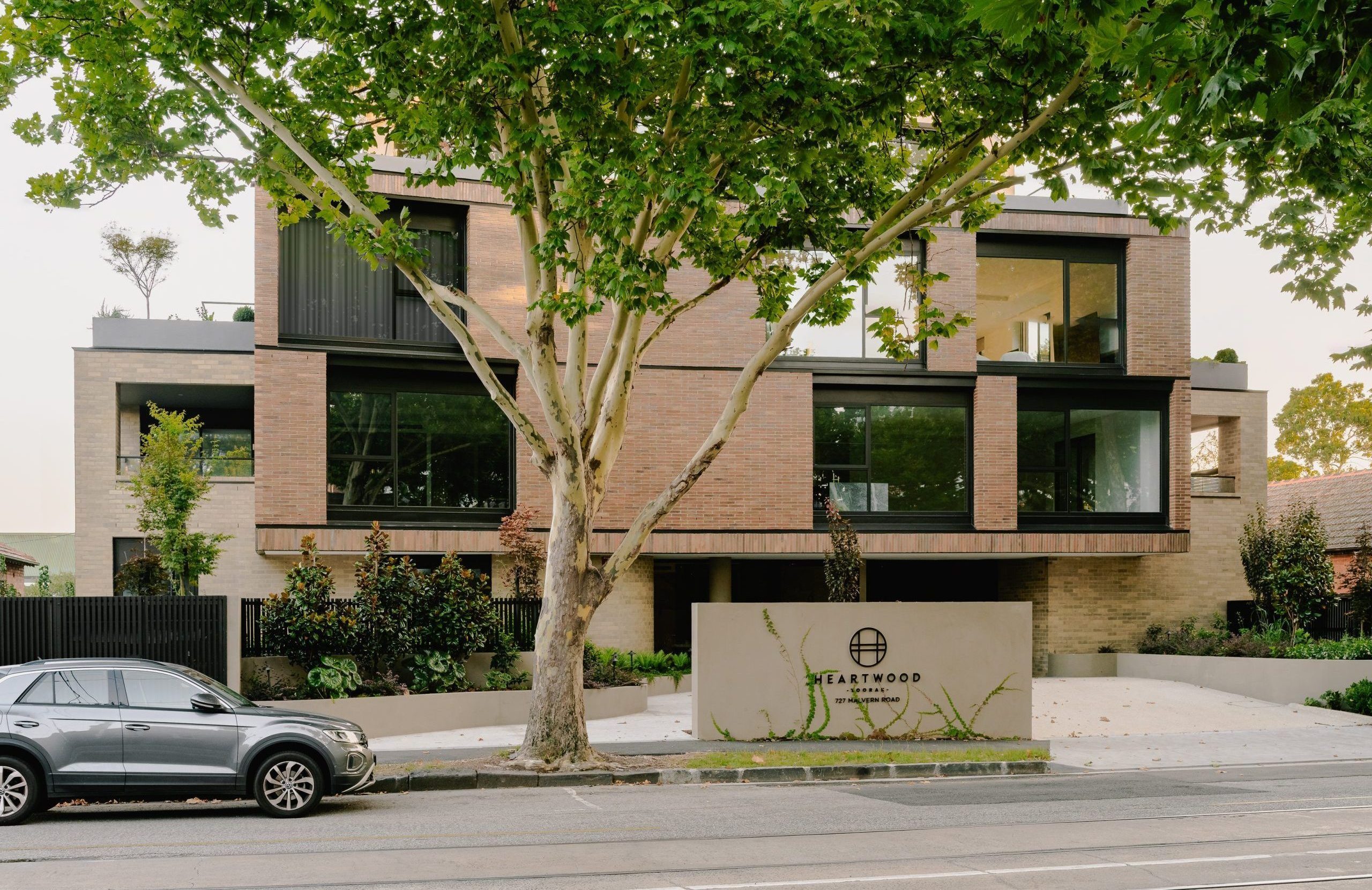Ukiyo
2023 | High St, Prahran, Melbourne | Commercial, Multi-Residential

Ukiyo, Prahran, converted an unloved corner site on a significant street and created a destination that mixes retail users, workers, residents and the public on a compact site.

Local Project – Inside a LUXURIOUS Penthouse that Was Once a Warehouse.
Ukiyo Prahran draws its inspiration from two wellsprings—the Japanese artform Ukiyo-e, meaning ‘to float’; and the Aboriginal name Prahran, describing land that is partially surrounded by water. Our first sketches of Ukiyo Prahran are of floating forms—glass cantilevers that hover one over another to overlook one of Melbourne’s liveliest neighborhoods. As our creative process developed in partnership our client ‘Chapter Group’, we found a great appreciation for the way in which Prahran galvanises excitement for even the most routine of activities. It was in this admiration for ‘the everyday’ that our design narrative for ‘Ukiyo’ manifested. The Japanese Ukiyo art movement was renowned for its embrace of the everyday life, and we hoped to emulate this celebration of the ordinary within the context of Prahran.
-
$17.5M
Construction Budget
-
10
No. of Units
-
1,504
Total NSA sqm2



UKIYO grants the resident an honest and absolute panorama of Prahran life, yet the elevation of the site still accommodates for privacy and seclusion. The building exterior, visibly composed of intersecting lines of mullions, panels, and fins, softened by verdant green, echo the surrounding movements of trams, trains, people and traffic.
Harboured inside are ten residences imagined as calm oases featuring fluted glass, ceramic, and stone—each a floating world in which the ebb and flow of daily domestic life play out.
Much of Ukiyo’s frame is composed of wall-to-ceiling glass, allowing the interior to be bathed in natural light at all times of the day. The simplicity of the materials used supports the individual taste and design of the user, and in this way, we hope to create a living artwork that adapts and grows with Prahran.























