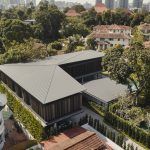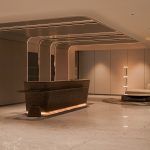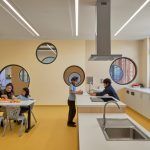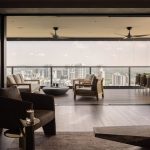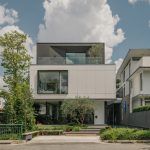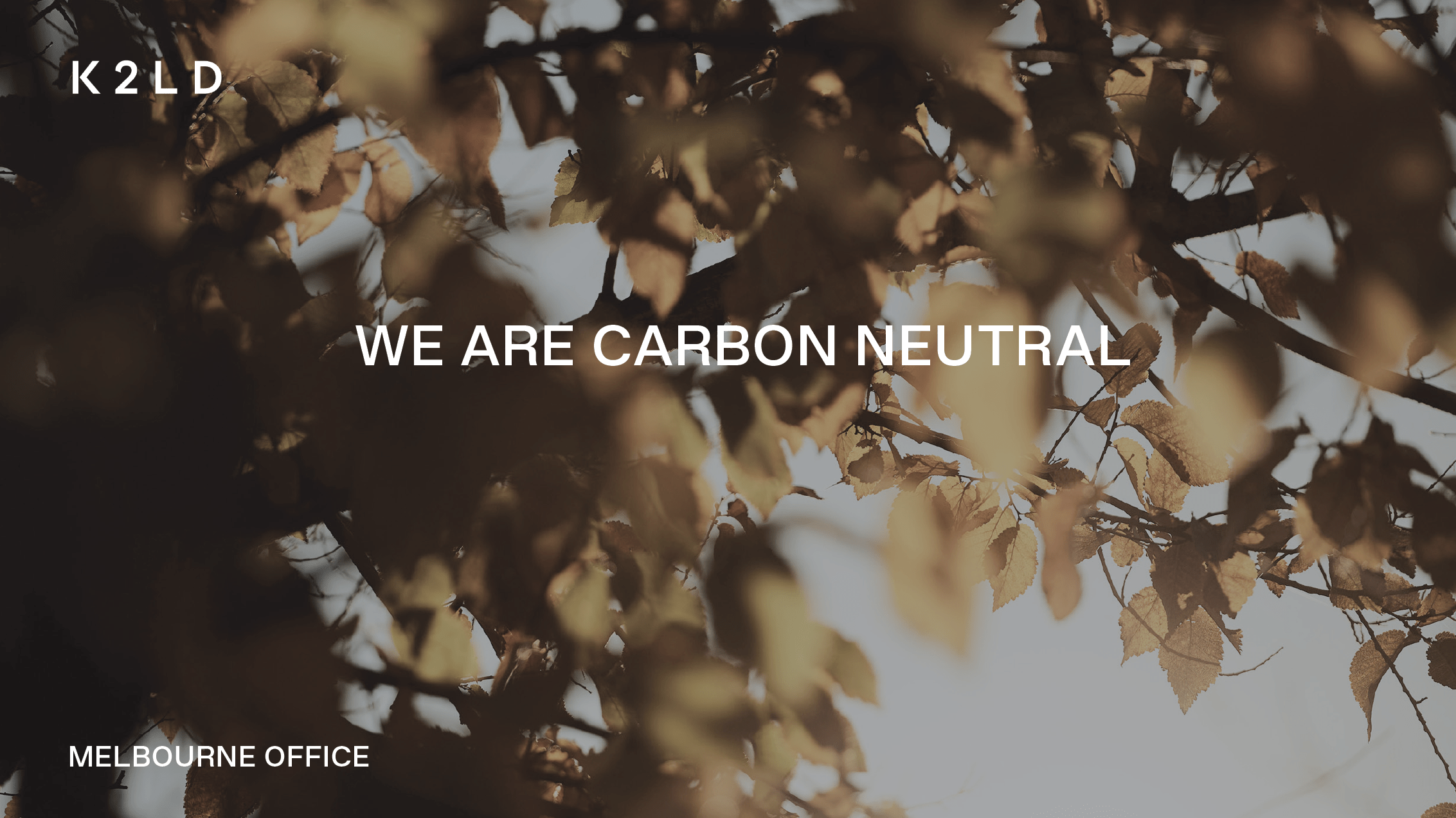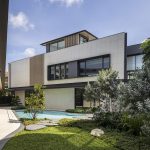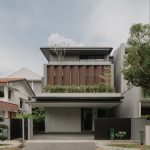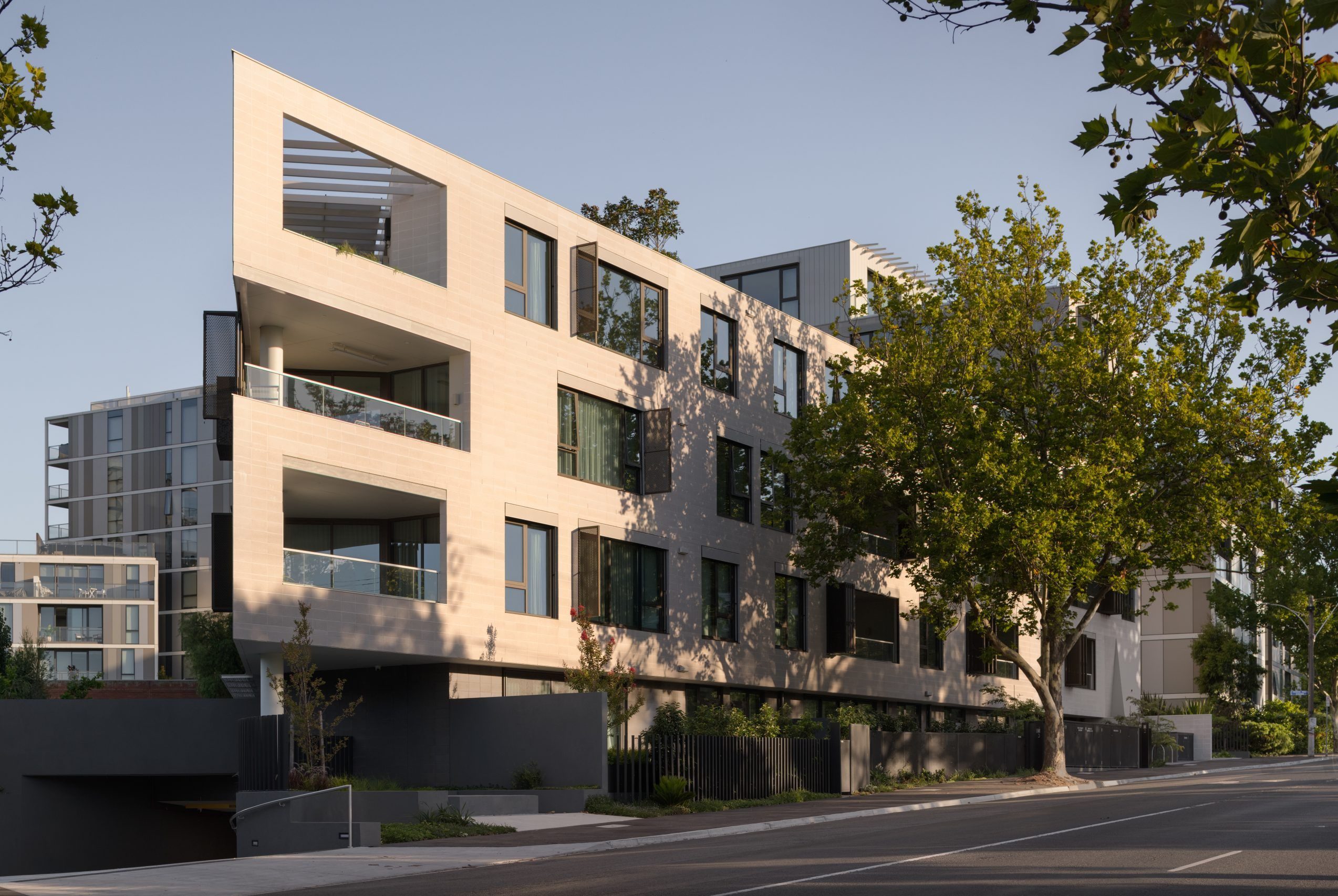Heartwood
2024 | Toorak, Melbourne, Australia | Multi-Residential
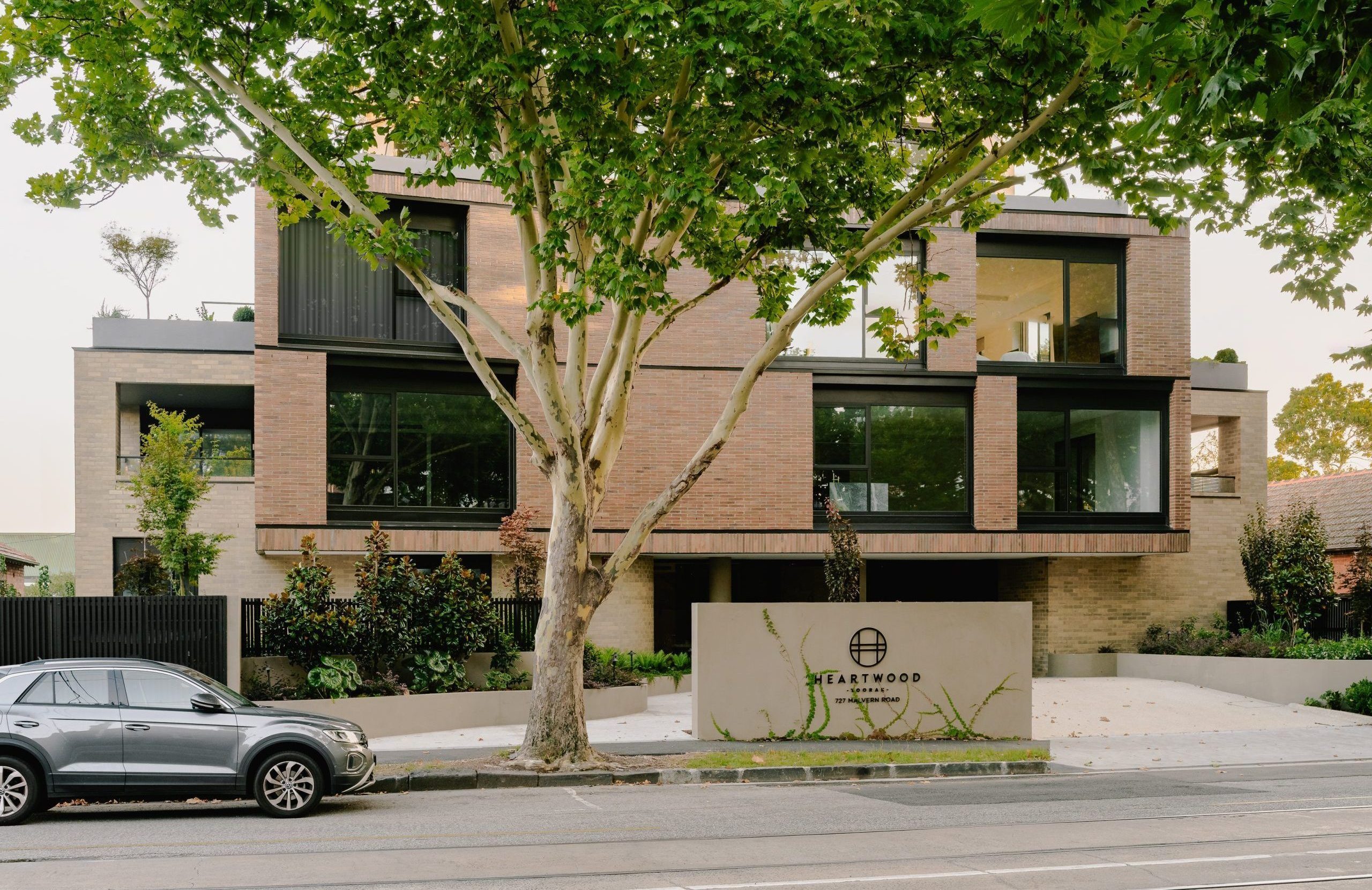
Introducing a renewed vision of the iconic Toorak mansion – Heartwood.
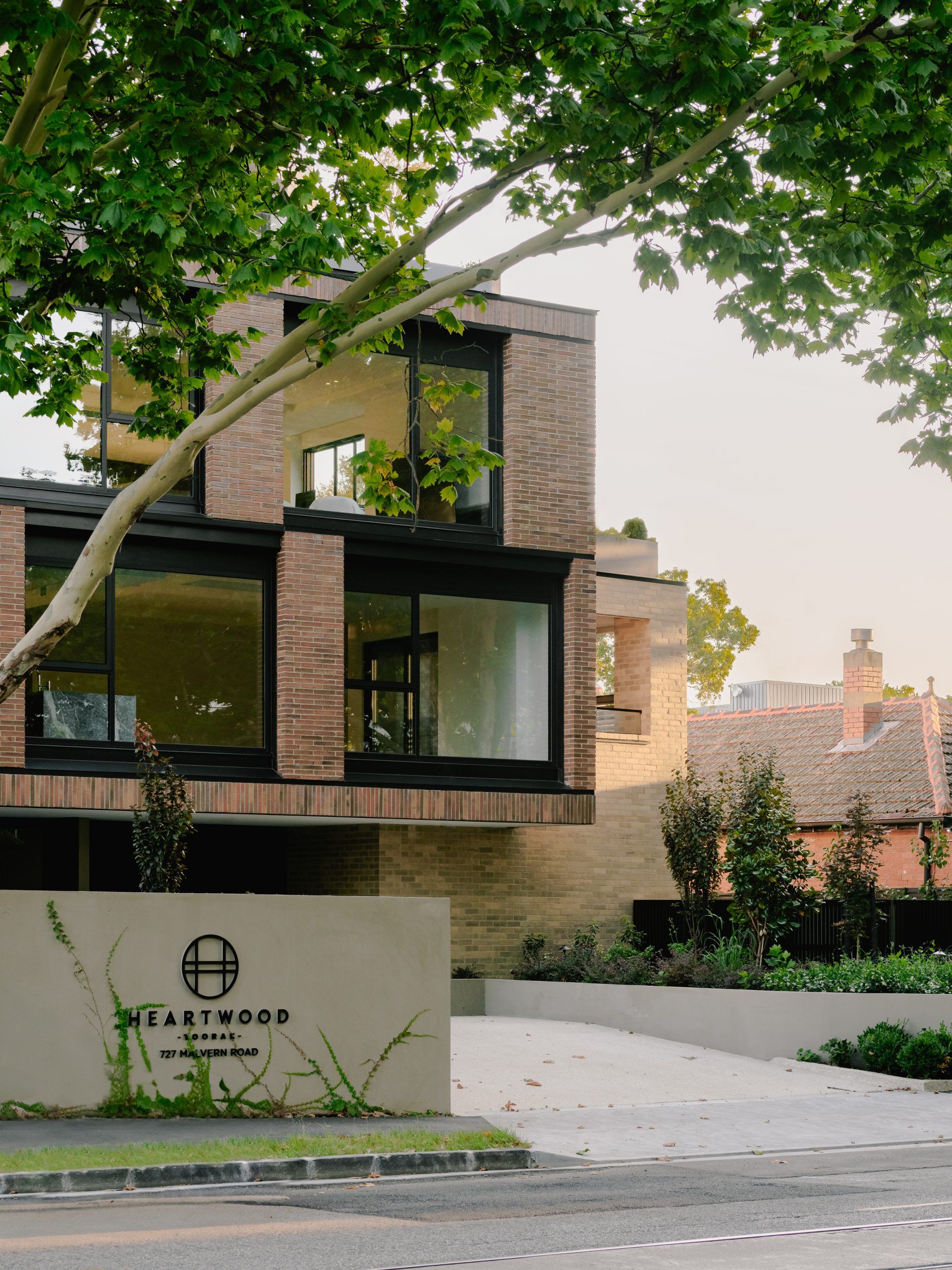
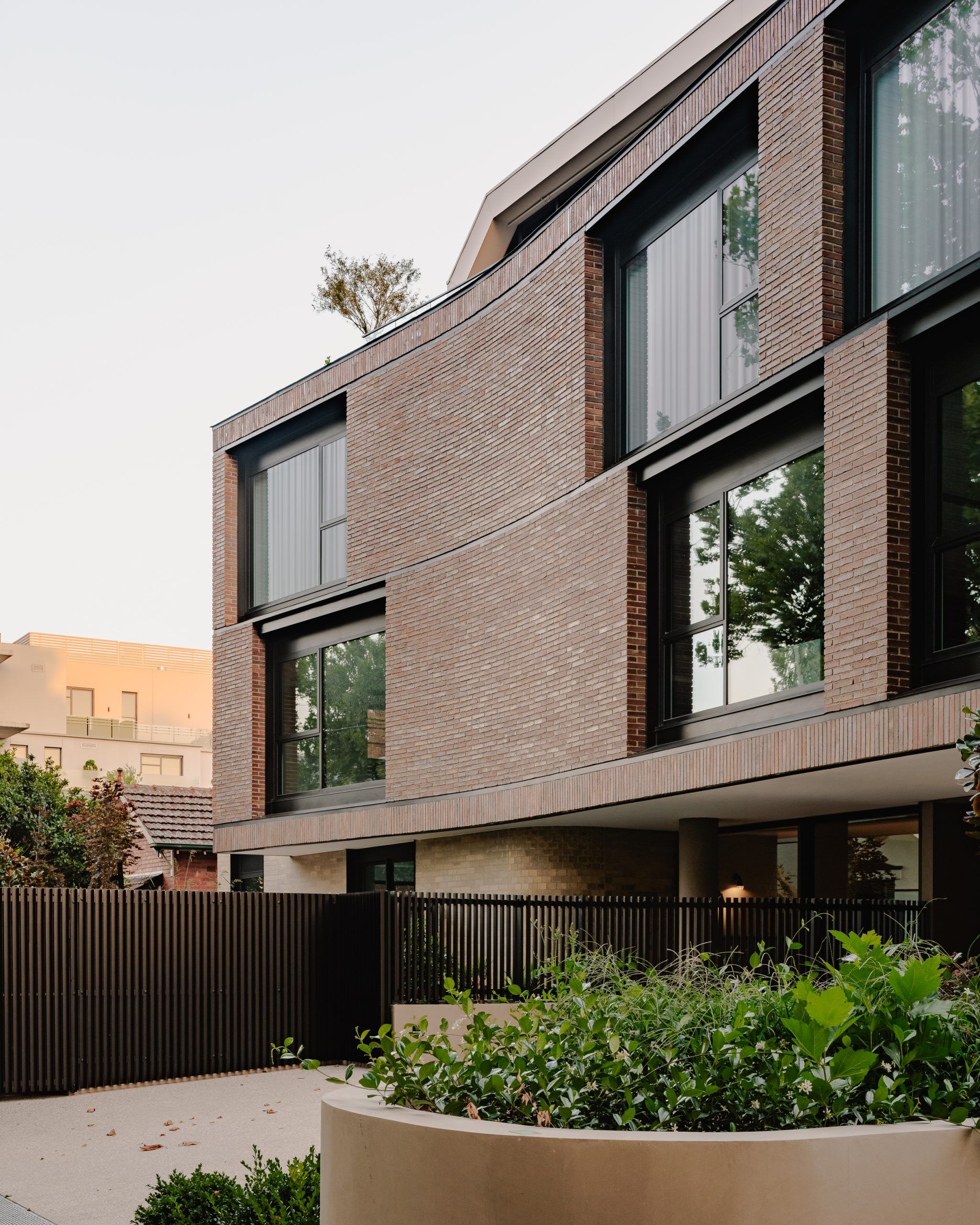
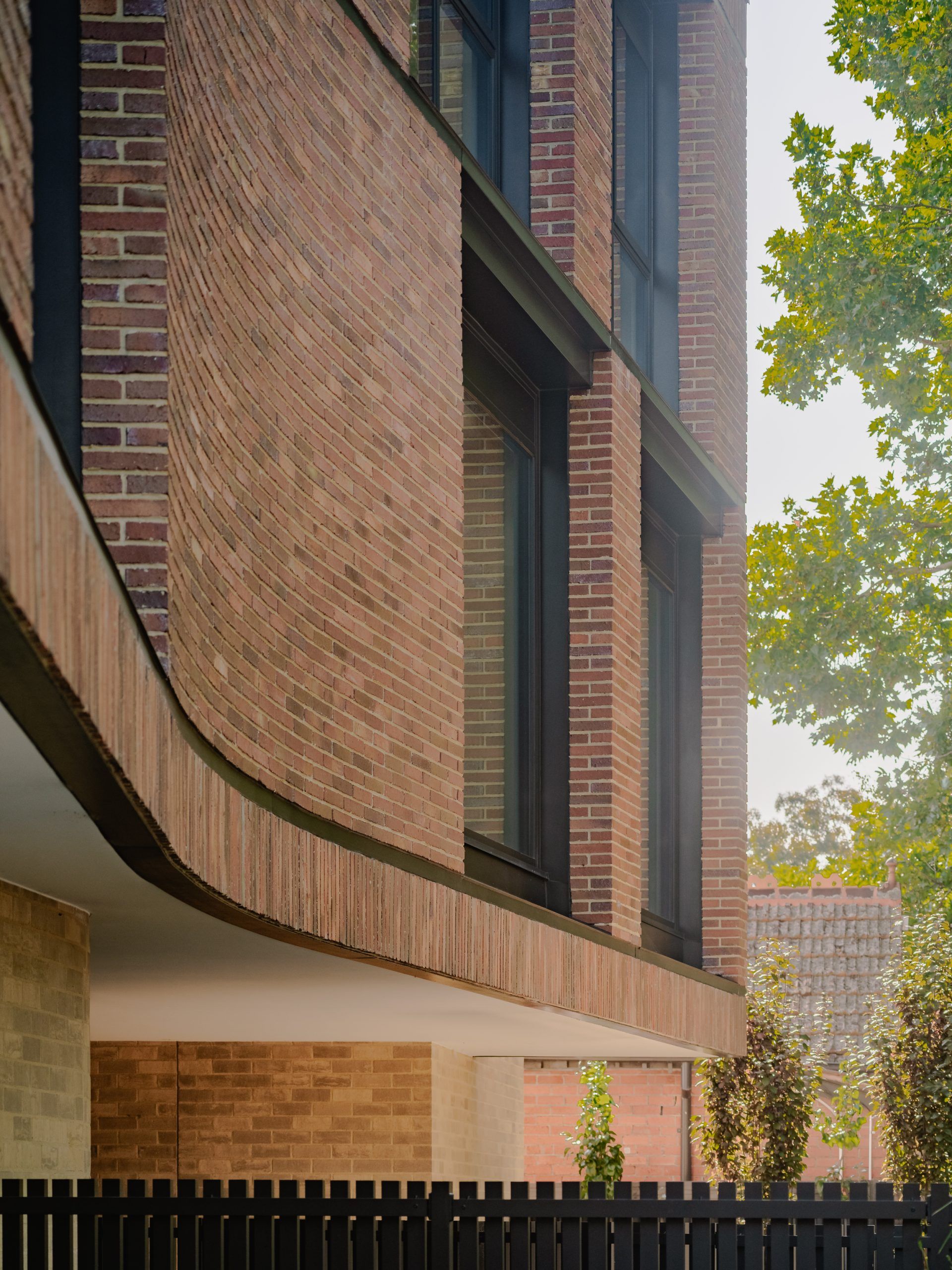
-
10
No. of units
-
4
No. of levels
-
$15.04M
Construction Budget
-
1,434
Land size M2
-
4,673
Total GFA M2
-
2,127
Total NSA M2
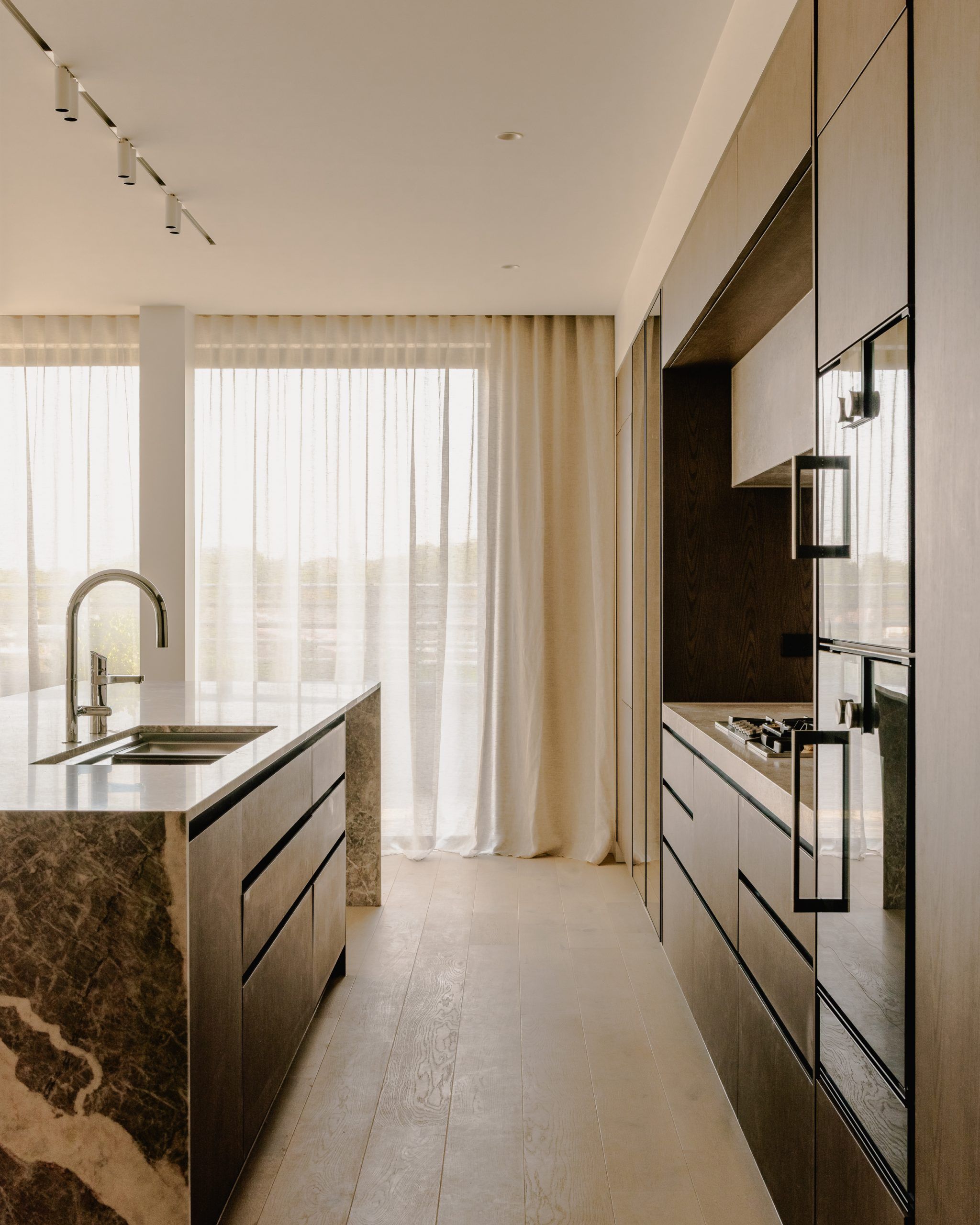
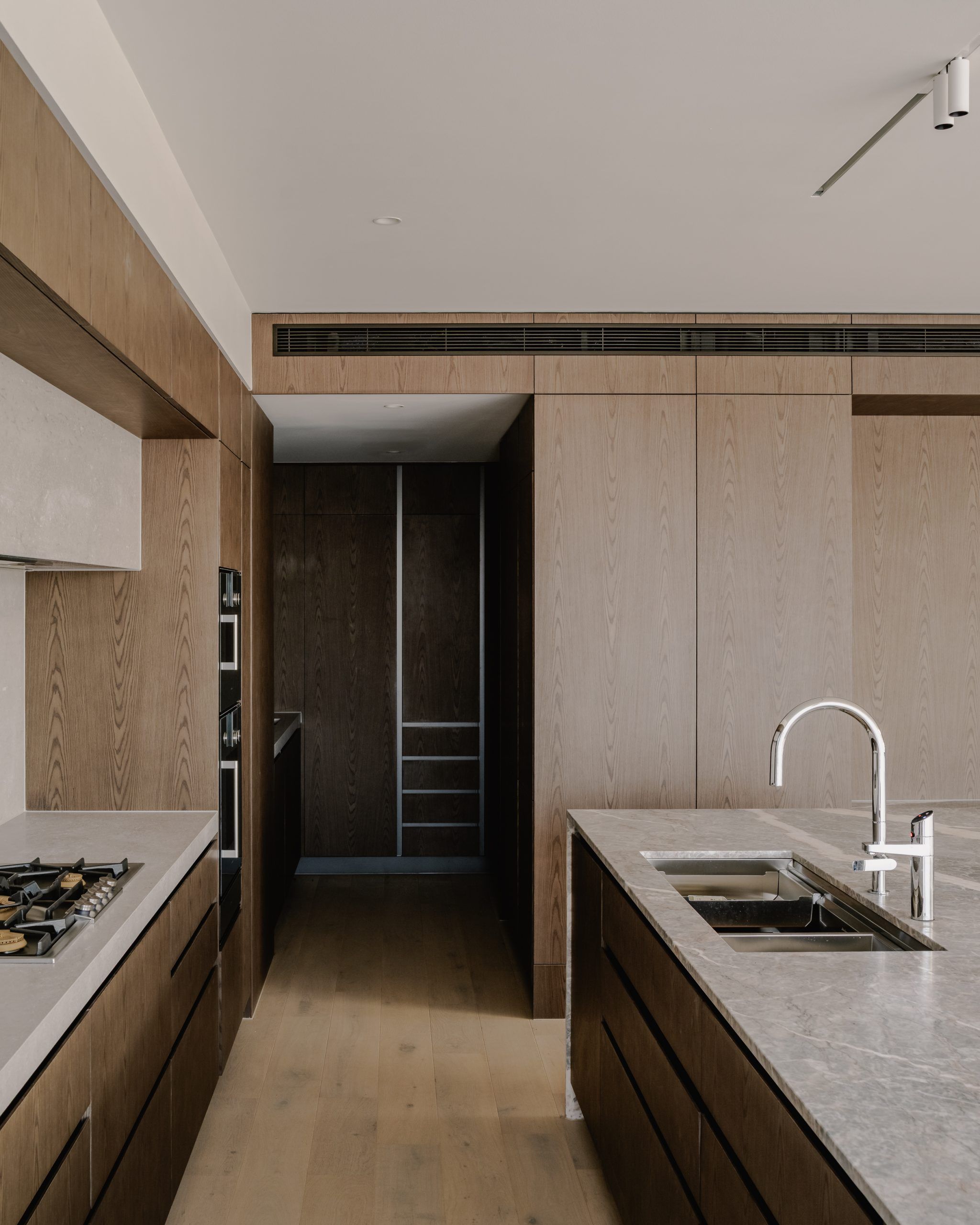
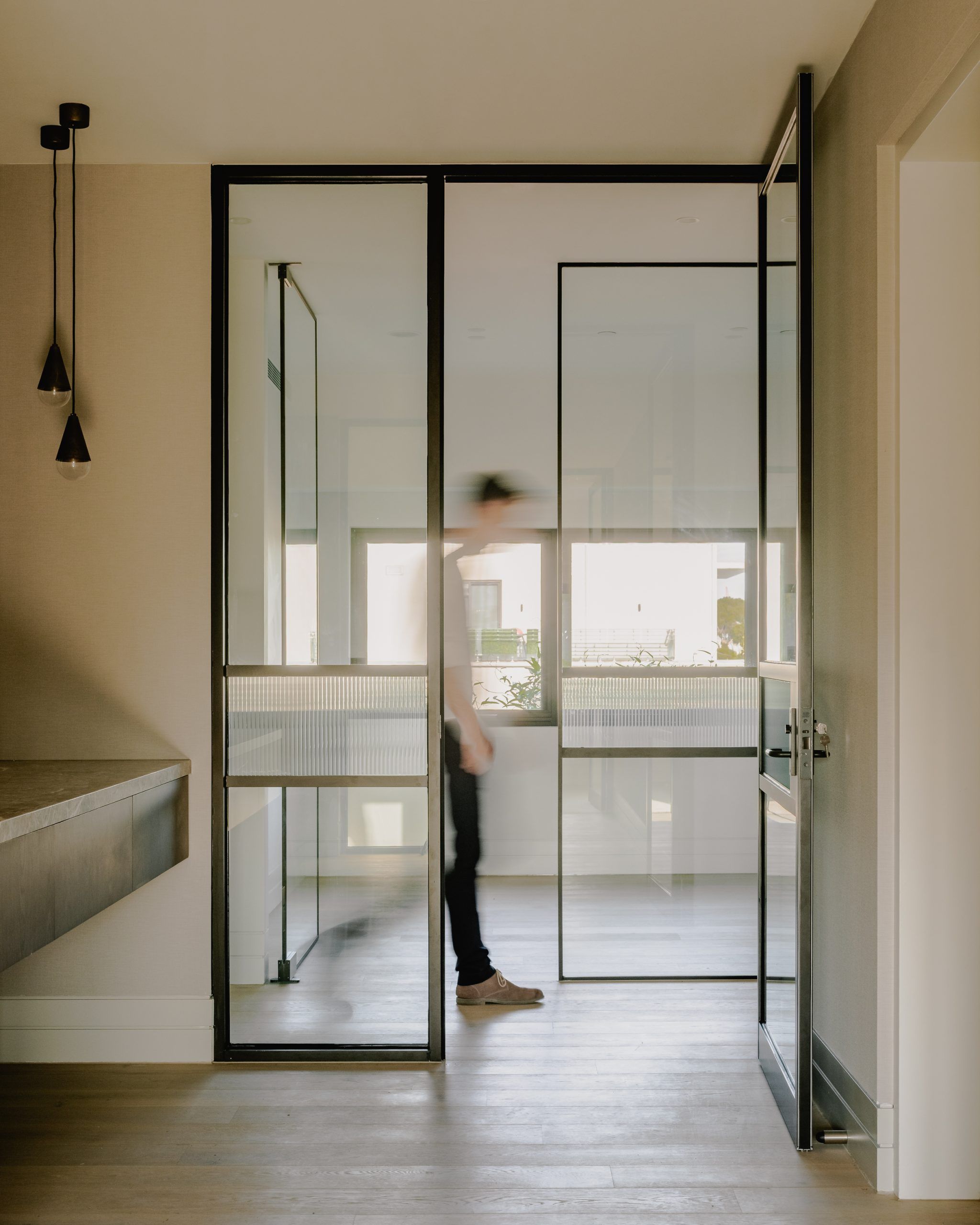
Earthy tones in the façade patterning complements the heritage value of the neighbourhood character while at the same time creating its own identity. The subtle floating curve in the brick façade provides a bespoke architecture that is the new Toorak home.
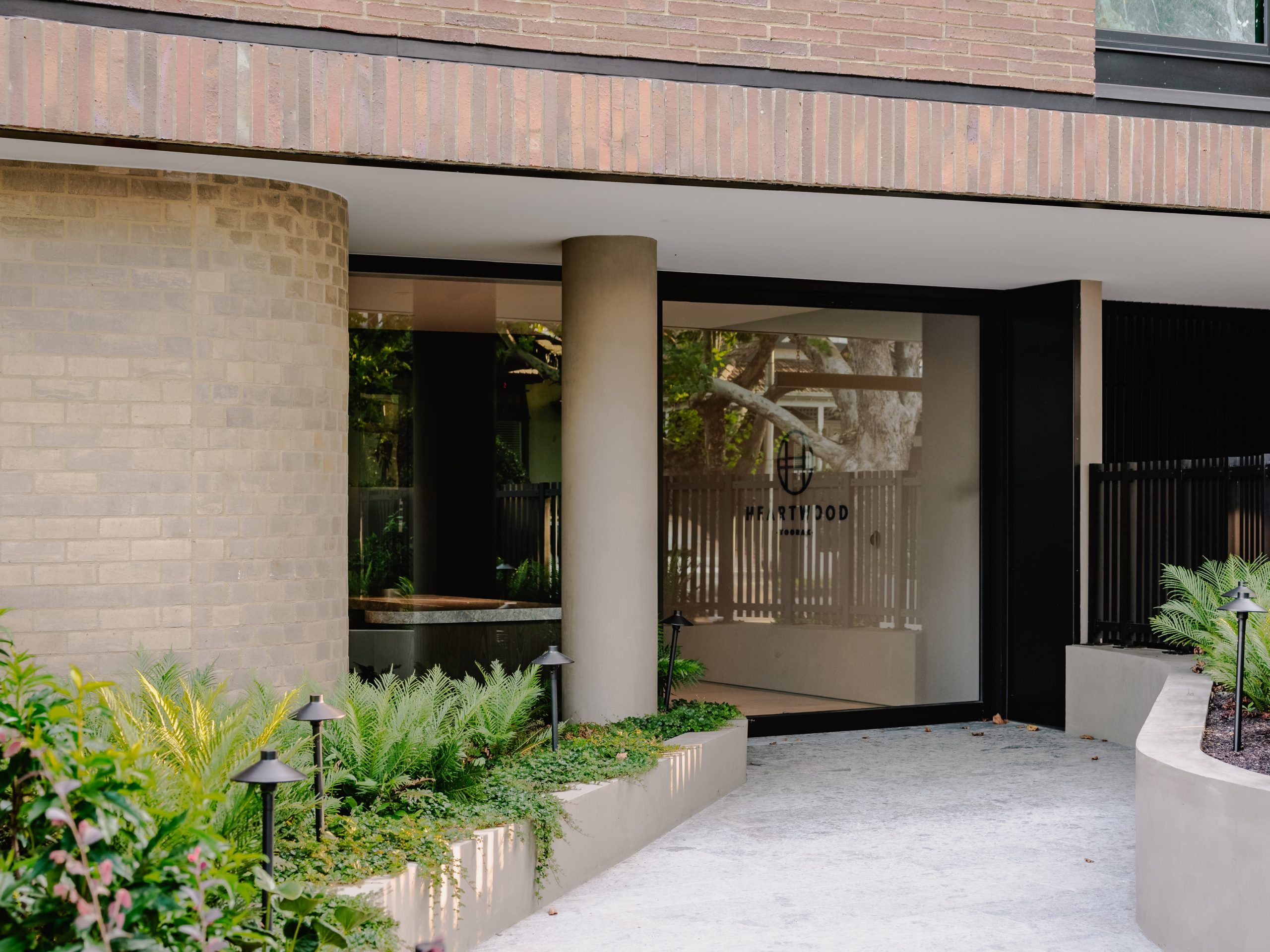
Light and elegant details break these large spaces while allowing the scale and beauty of the terrace landscaping to dapple inside via the considered positioning of the windows. The articulation of the building relates to the decorative elements of surrounding neighbourhood mansions. The horizontal levels articulate to the predominantly single- and double-storey dwellings nearby. The walls fold to play with the texture and shadows on the façade. The epitome of Heartwood’s ambition – to unify the principles of ‘home’. Together the unity of the indoor and outdoor architecture provides a unique backdrop for living that is private, exclusive and beautifully imbedded in its environment.
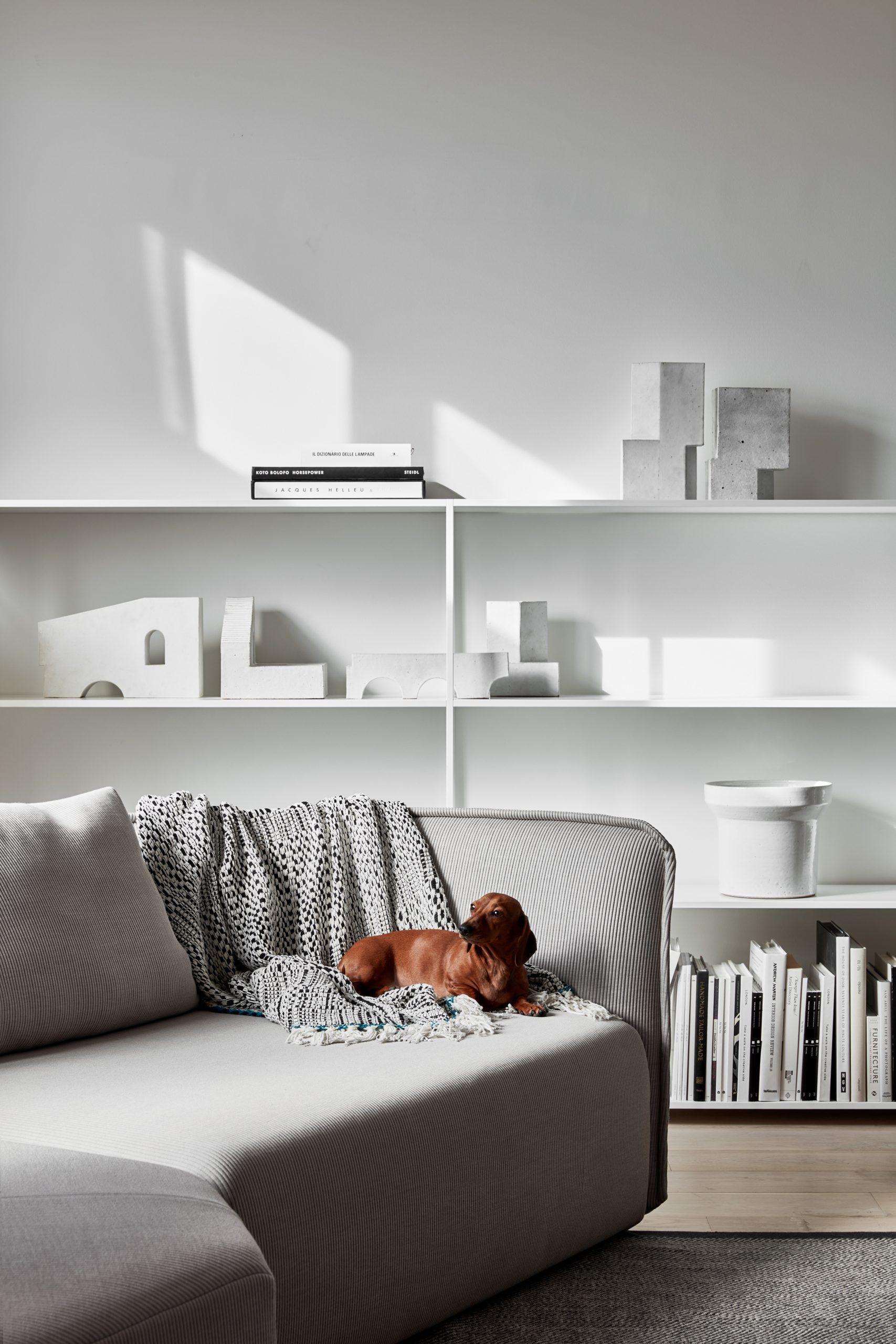
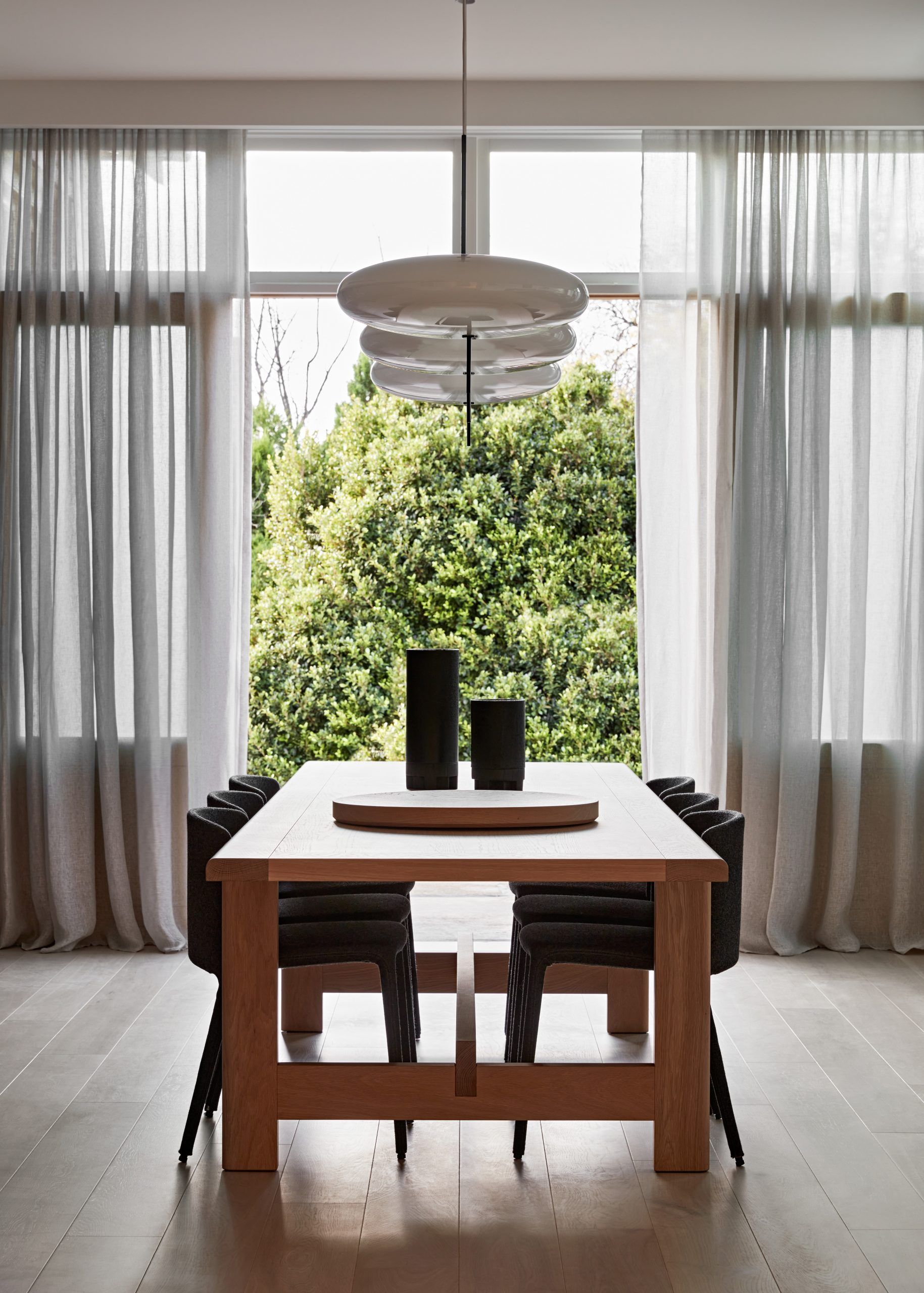
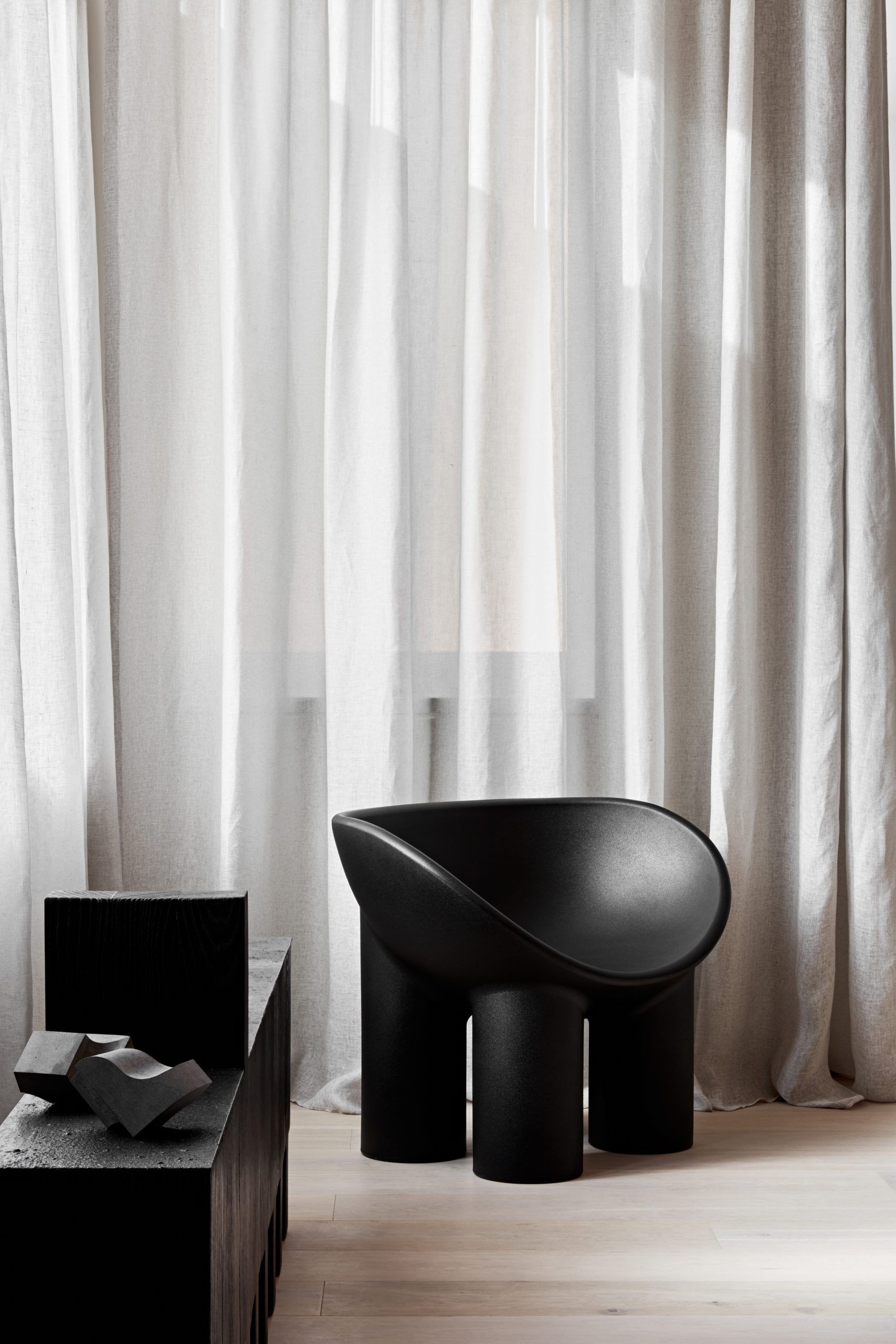
Kitchen islands clad in pink veined marble allow this material to transition through to the living space mantle. Drawing on the identity of the traditional homes of the area, the interiors are centred around the purity of materials and their natural warmth and texture. Referencing traditional details such as the arch, skirtings and cornices, the interiors offer spaces for the future residents to create their home through customisation. Warmth is created with graphite oak timber cabinetry supporting illuminated bronze glass columns, and grounded through the use of travertine.

























