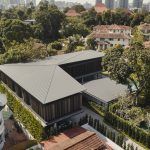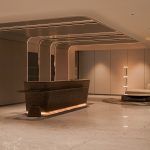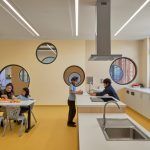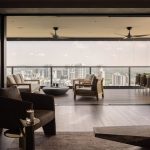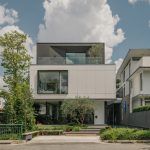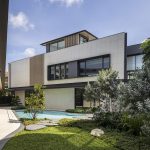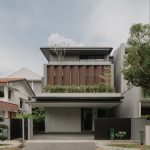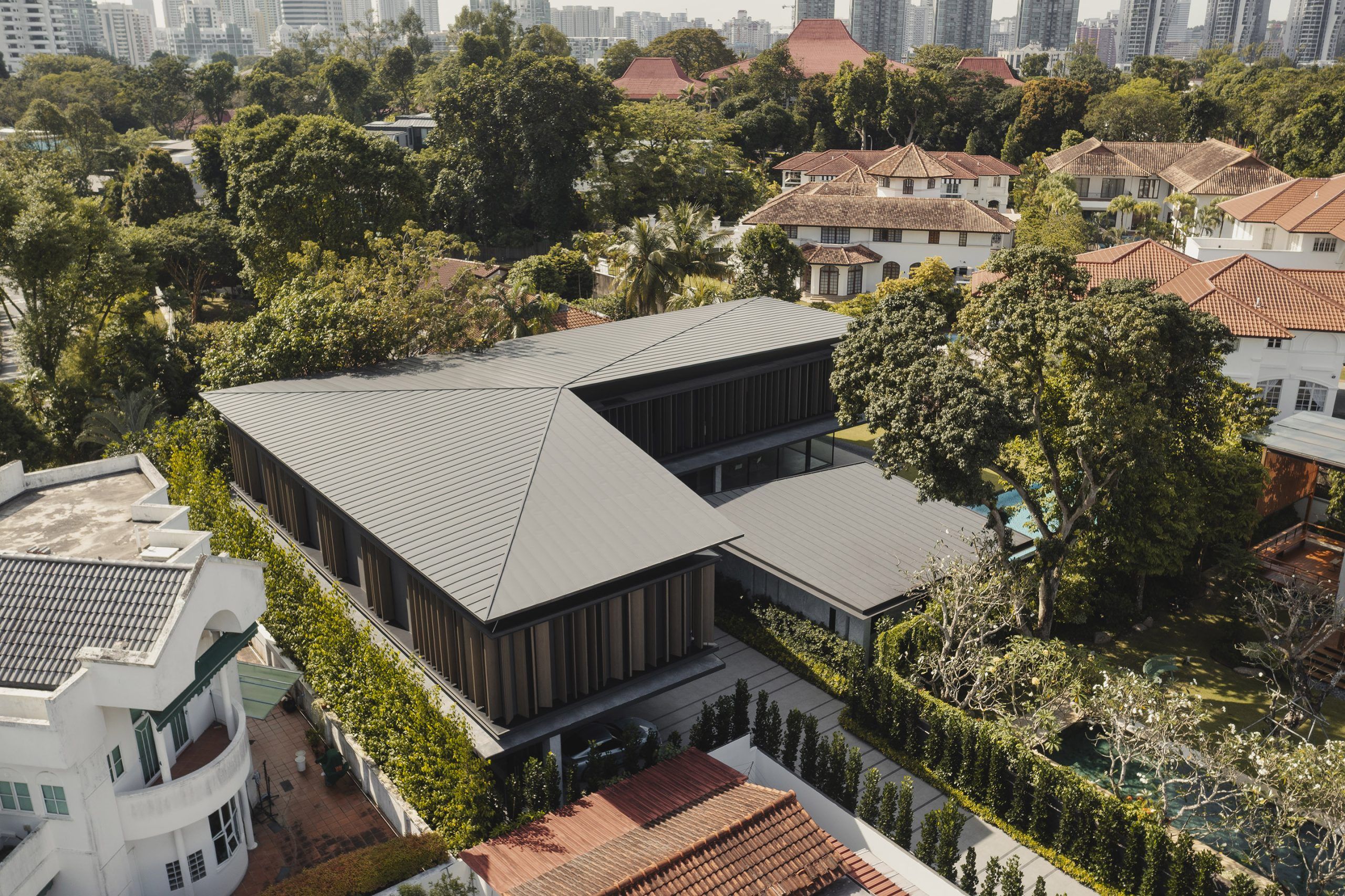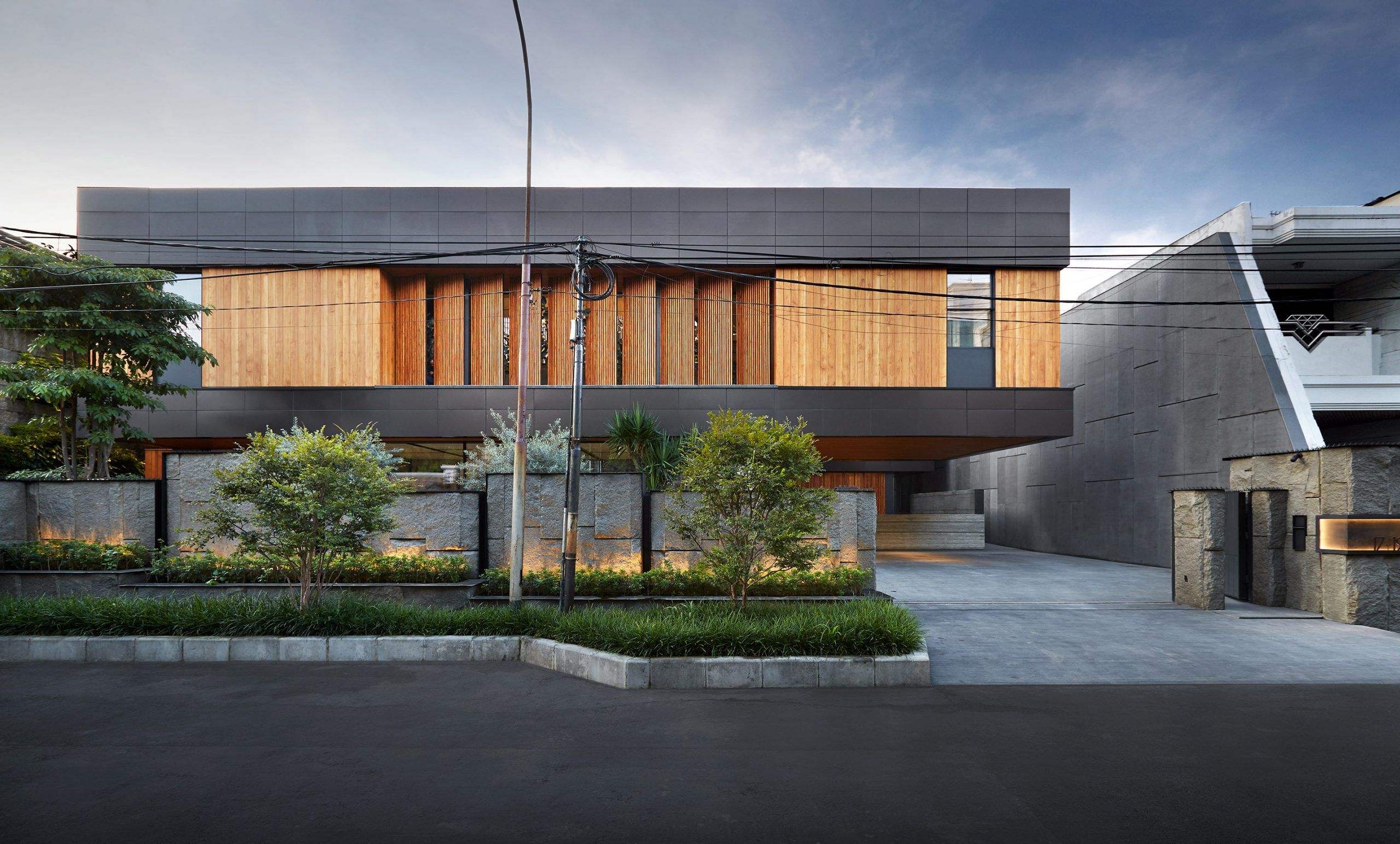The Moated Residence
2018 | Singapore | Residential



Along the apron on the side of the entertainment wing, a void through to the basement provides light and ventilation into the space below. The continuous water body streams down a stone feature wall connecting the external elements with the entertainment area downstairs. The water curtain provides a delightful backdrop of nature’s sound that is experienced on the first storey and basement spaces.


From the back, the screened box floats lightly above the transparent first storey. Bedrooms are positioned towards the back where the where the ground dips down dramatically and one is able to enjoy the unobstructed view of the low-lying residential district and the city skyscrapers beyond.


























