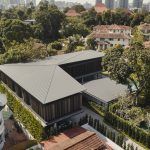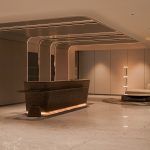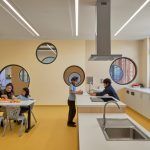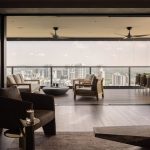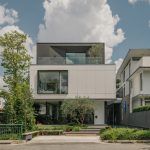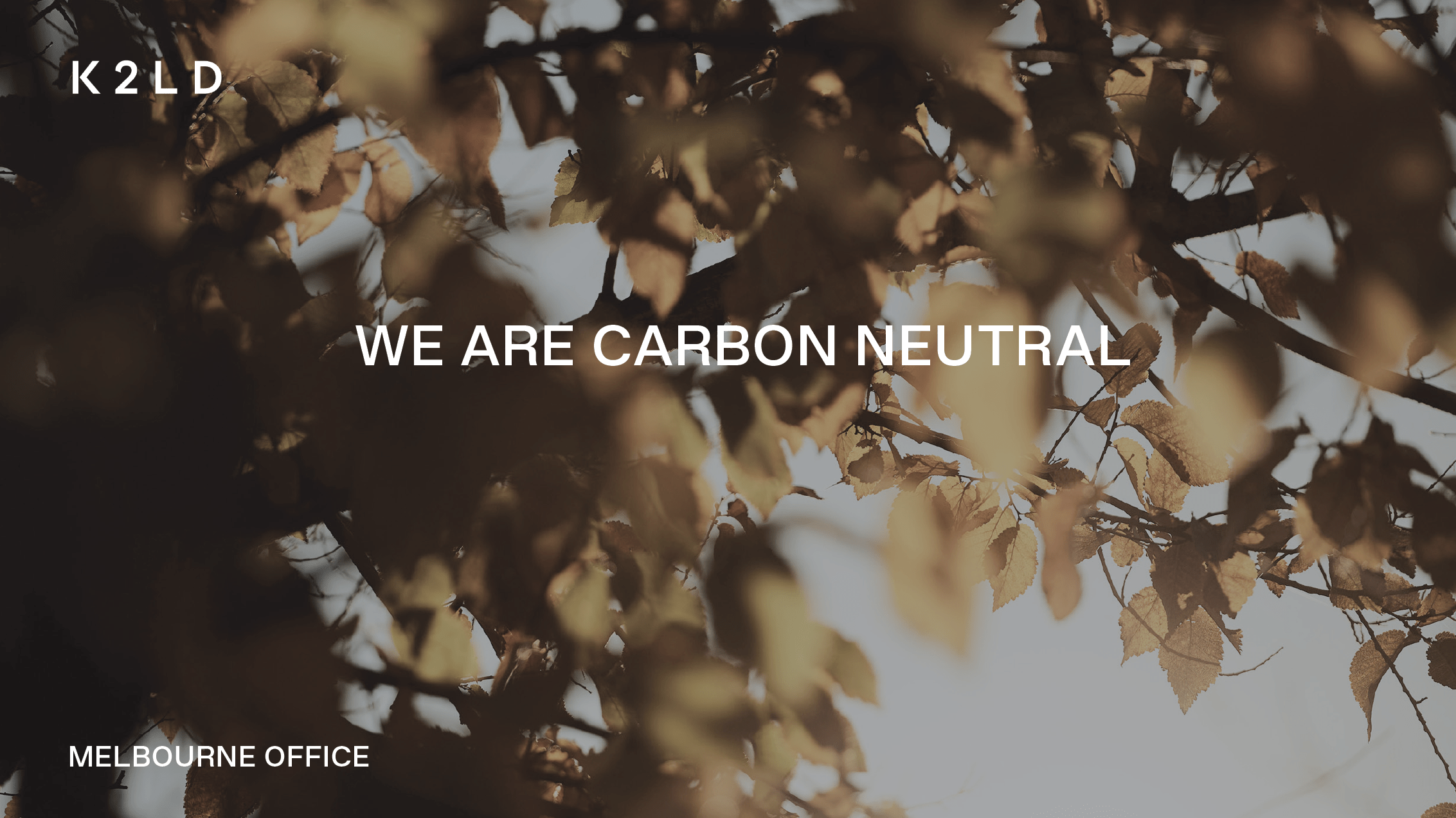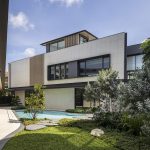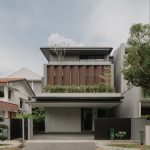The Sunken Garden
2009 | Singapore | Residential

The atypical house arises from the sensitive reaction to an unusual site. With an inward sloping site and a narrow entry, the land is one that hides itself from the external road. The extent of the land gradually reveals as one approach from a distance and entering the site from the narrow driveway. The terrain and the obscure character of the site inspire a reaction to create a garden, a living space that is ‘sunken’ into the ground. The house thus sits poised and unobtrusive along-side the conservation house.
The site has been carved out with a submerged pond and 2 gardens. The house is immediately identified by 2 rectilinear white volumes straddling across a sunken garden. As one approaches the house from the road level, only the white volumes seem prominant as the lower portion of the house, the public domain, disappears within the landscape and garden. The living and dining room composed through and around the elements of the pond and the sunken garden.



The public domain of the house is thus intimately connected to the landscape. The house sits on a site lower than its neighboring buildings, and the ground floor living and dining spaces offer experience of an internalized, yet expansive landscape, were occupants enjoy outdoor living and set within a lush and cosy environment. The private domain, housed within the 2 rectilinear white volumes, offers contrasting sets of experiences when one
move from one domain to another. Whereas the public domain is internal, lush and sunken, the second floor living spaces floats above to overlook the surrounding site area though the full height windows and balconies. Thresholds between spaces in the private domain are more defined and clear, contrasting the fluid and suggestive nature of the spatial and functional separation on the ground floor public domain.


A Passive cooling system is inherent to achieve a cool and comfortable living environment. Direct heat from the sun is minimized with the main living spaces sunken to a low level. Living spaces, the landscape and the pool are layered over another not just create a desired and expansive outdoor living environment, but also to help cool the space. The trees and shrubs in the sunken garden keeps the structure cool and provide shade to the living areas.
The pool cools the breeze that flows through the living room and the outdoor dining & living area. Reflective pond along the kitchen, dining room, and guest rooms also offer an environment to help cools the rooms. The curved wall is designed to guide the journey from the entrance to the inner sunken garden, the pool and the living area of the house.




Related Projects
Plumeria Courtyard House
2024, SingaporeThe MacAllister Conservation
2009, SingaporeAnthracite House
2022, IndonesiaHouse of Kirin
2024, Singapore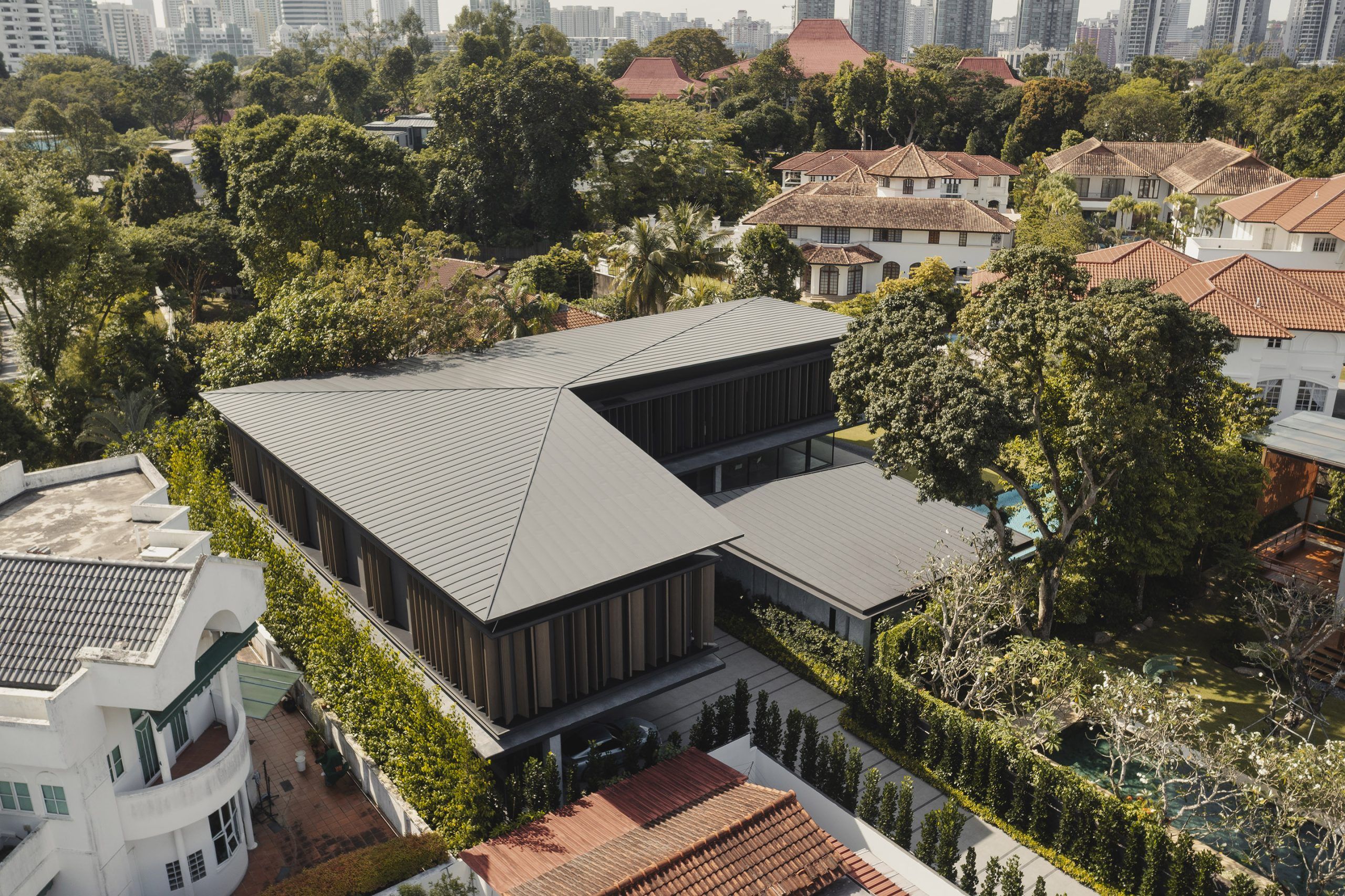
Plumeria Courtyard House
2024, Singapore
The MacAllister Conservation
2009, Singapore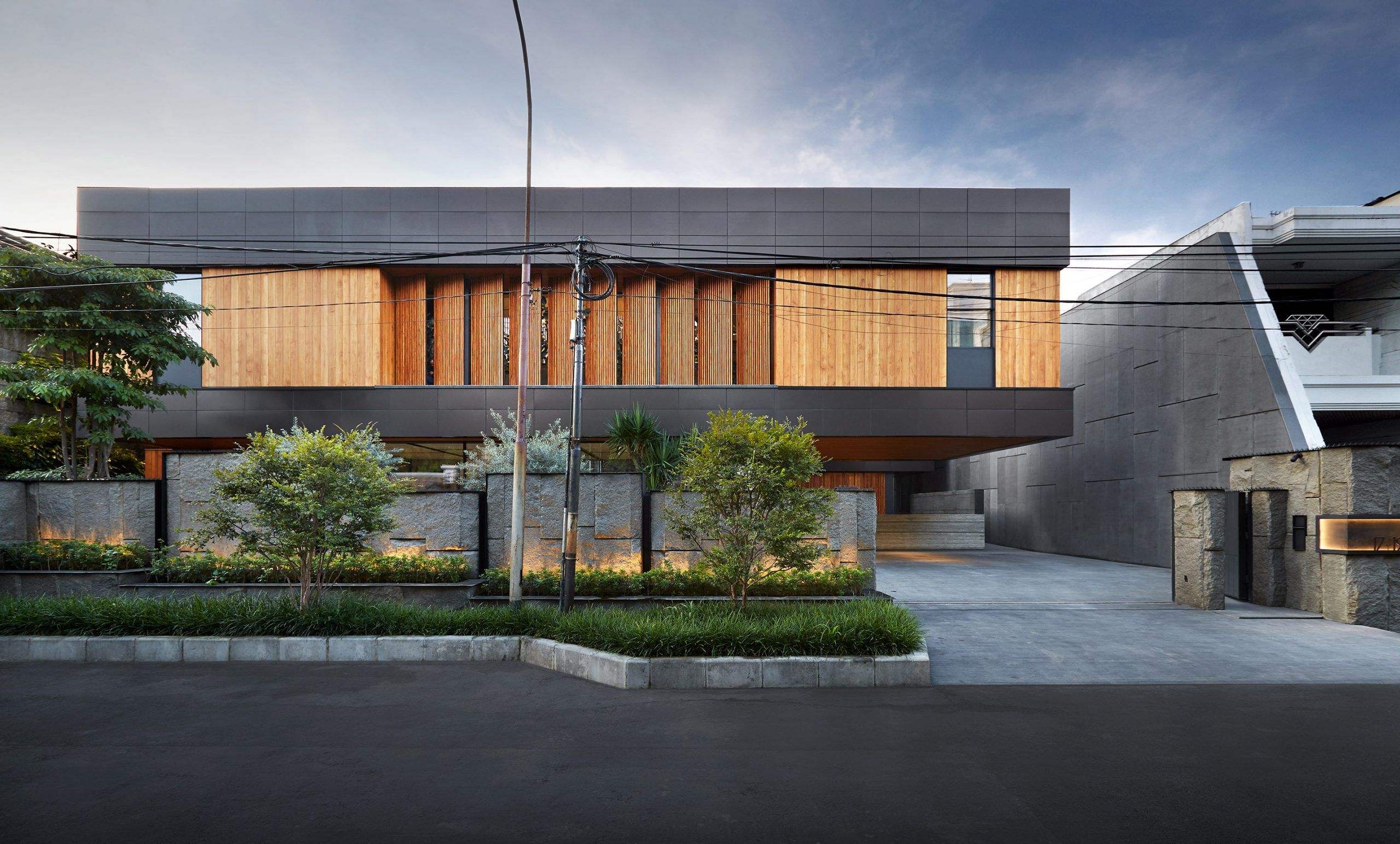
Anthracite House
2022, Indonesia

























