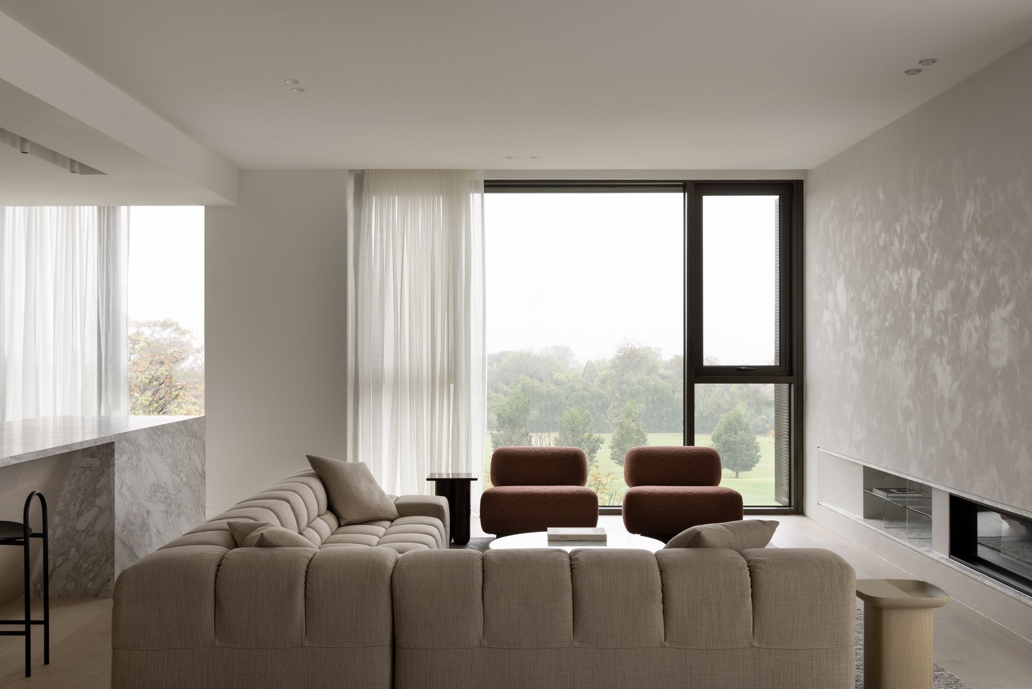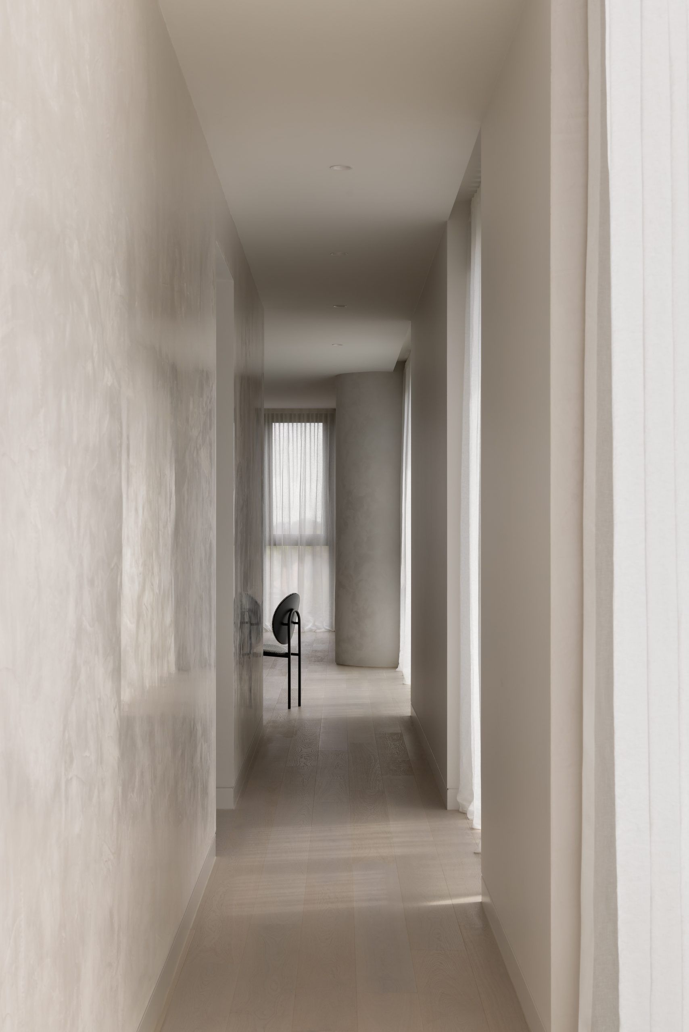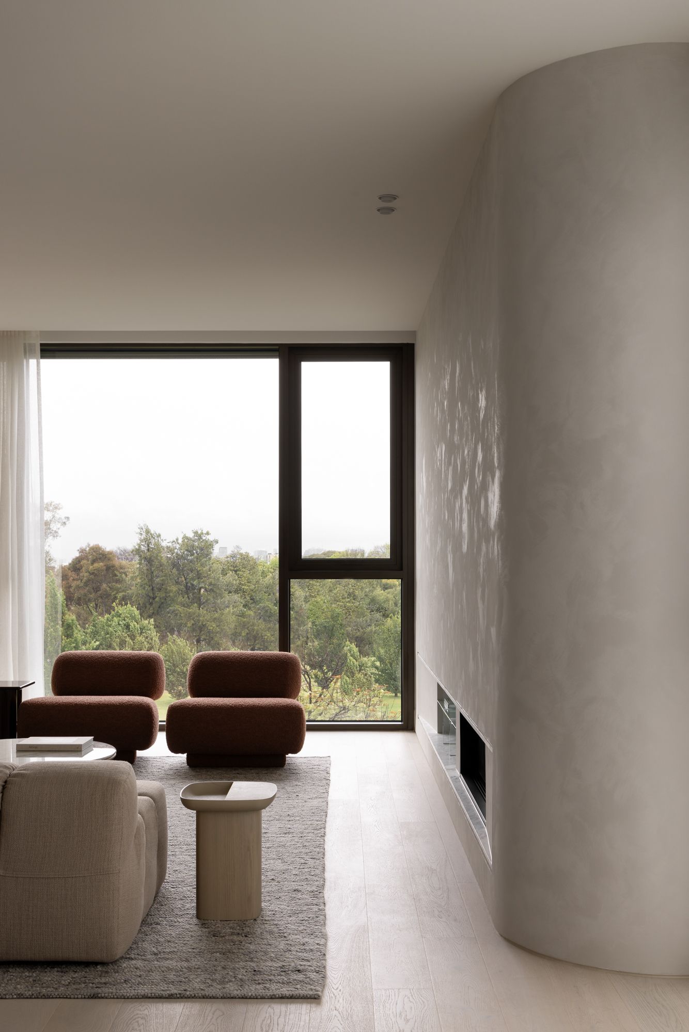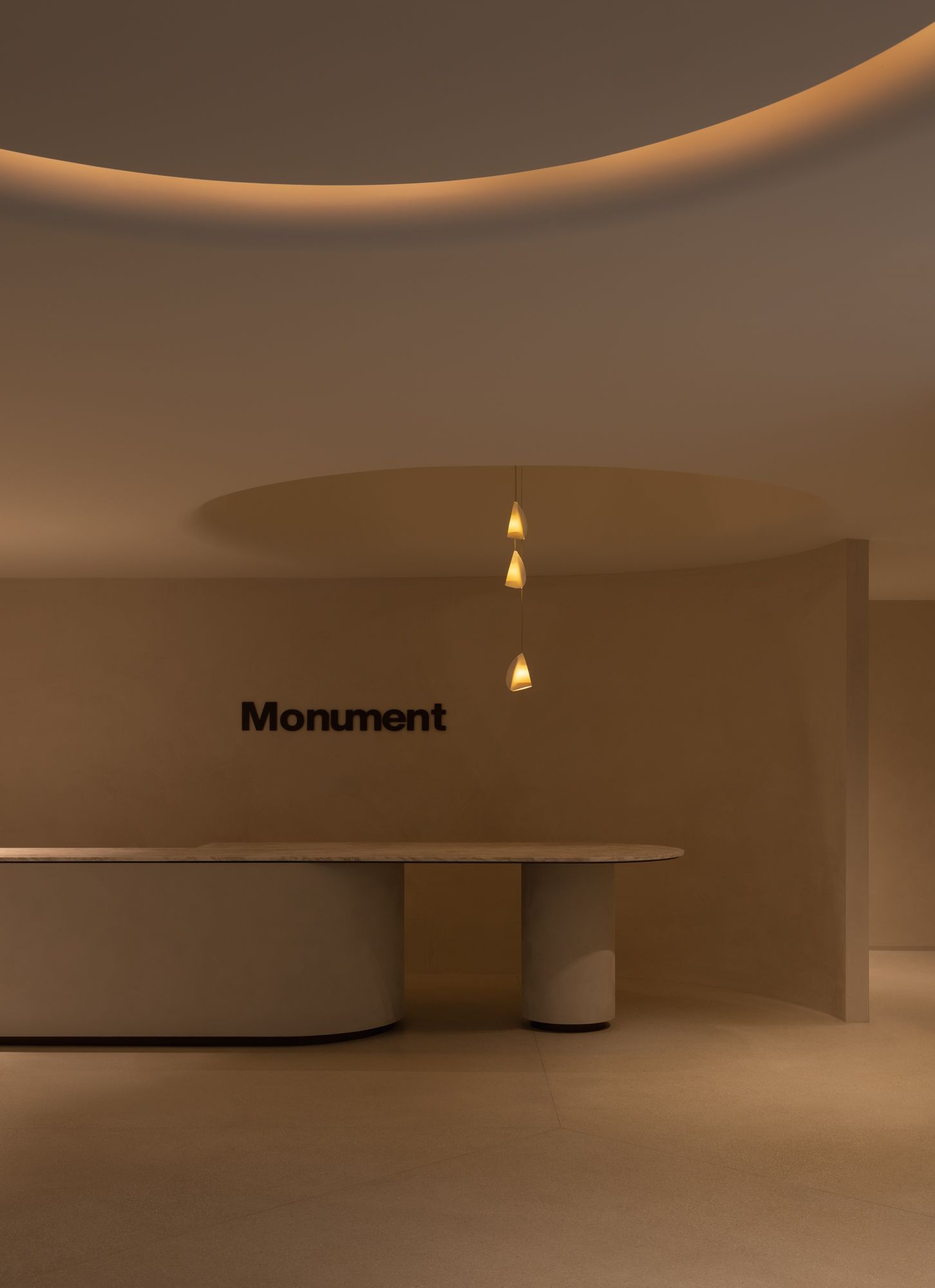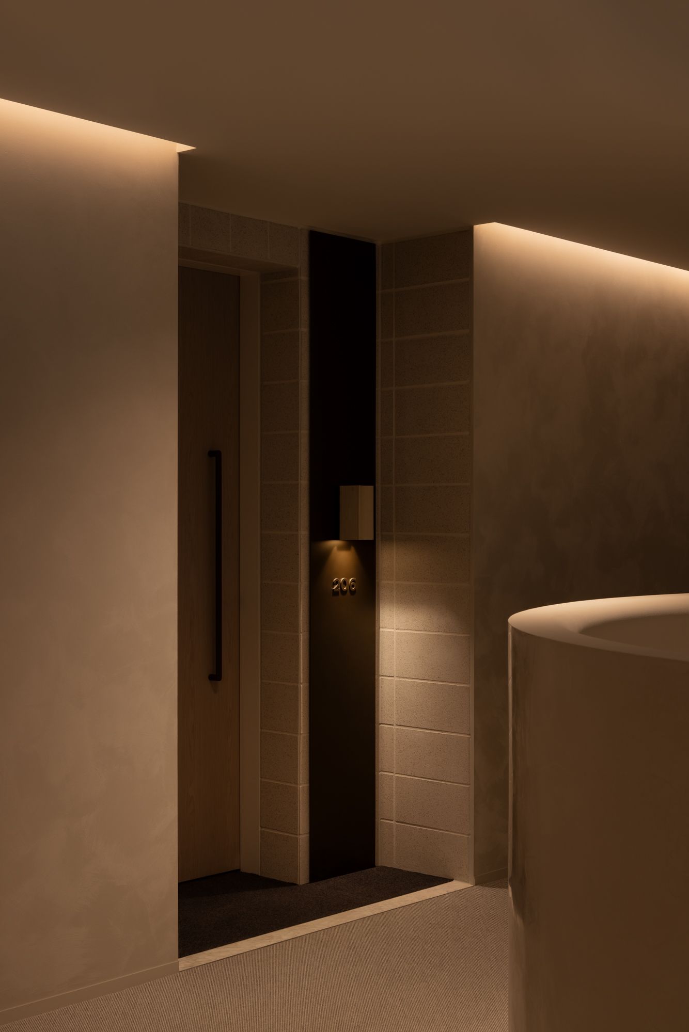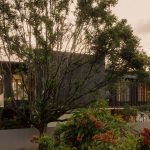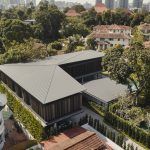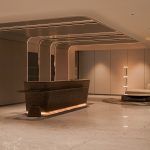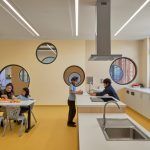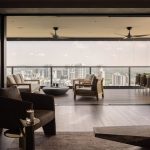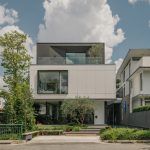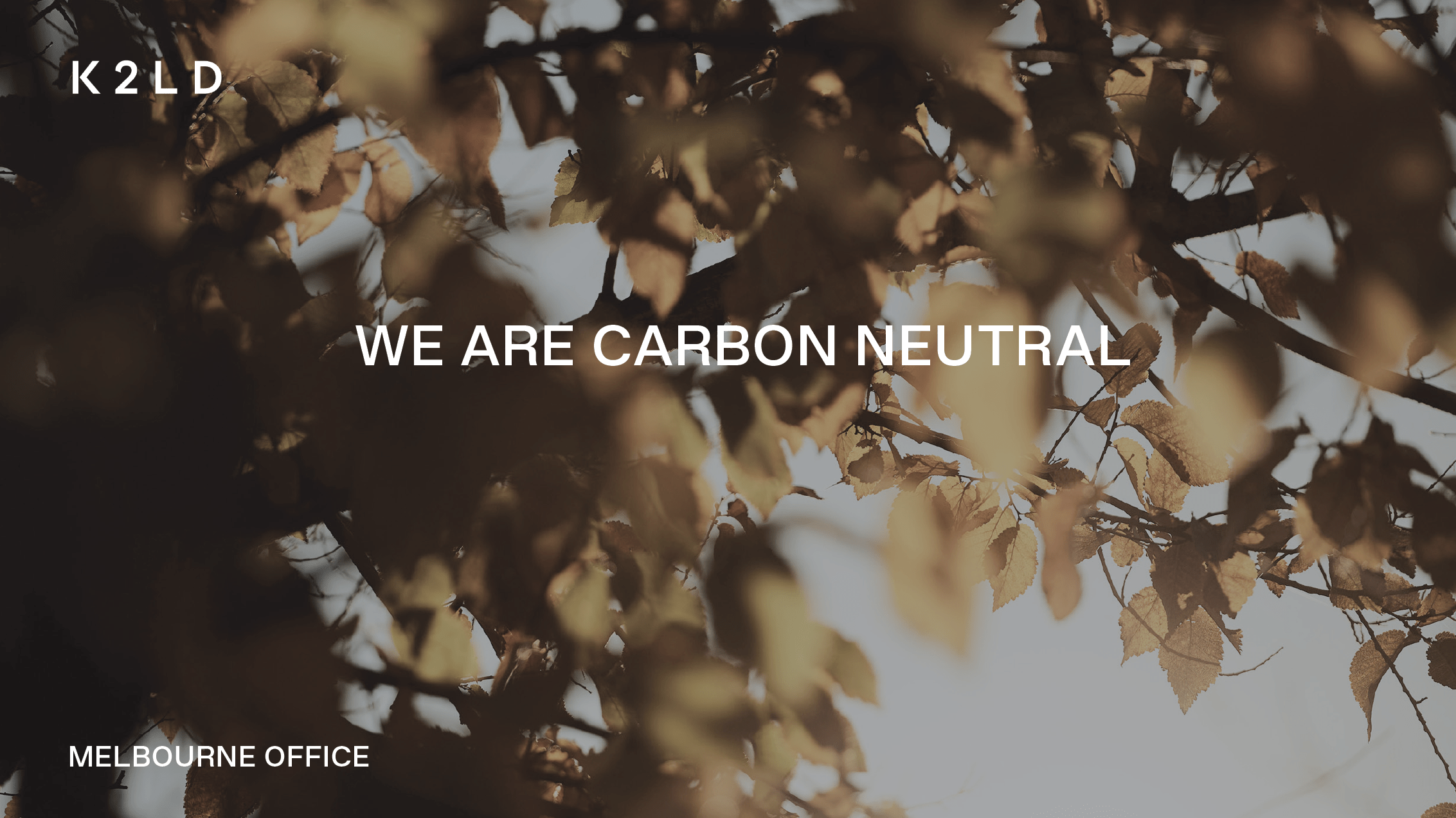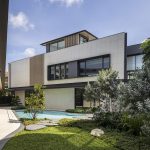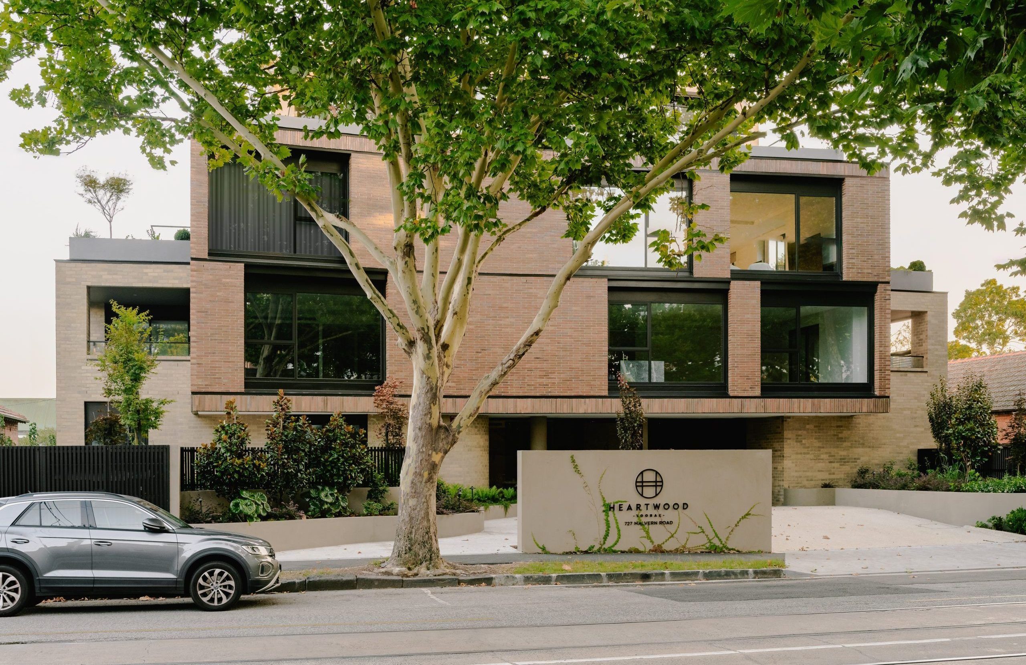Monument
2022 | Armadale, Melbourne | Multi-Residential
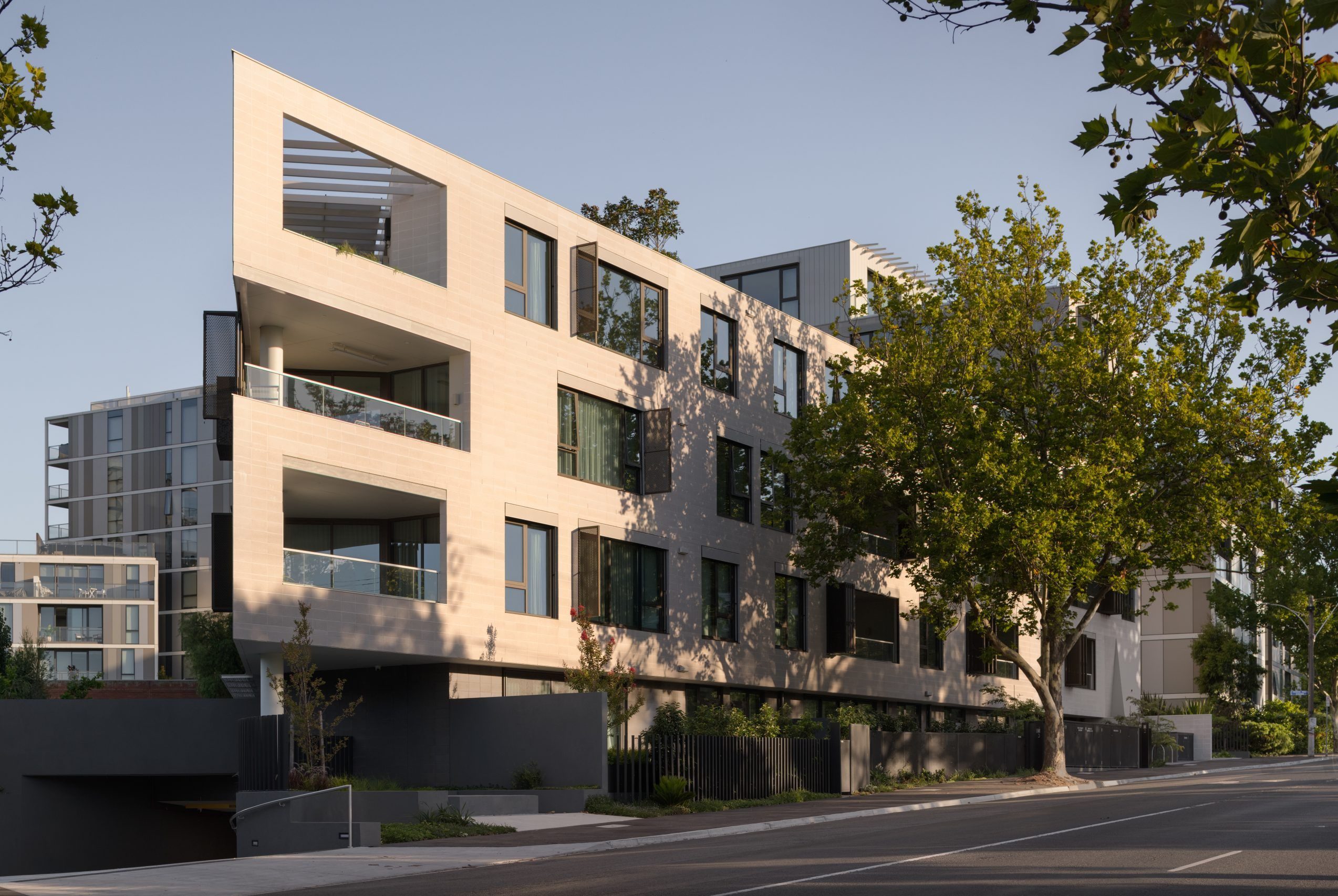

Look inside Monument’s penthouse by Forbes.
The smaller townhouses that once stood here inspired the recessive form at Monument’s ground level. Dark blockwork and large glass panes open up to the streetscape. The higher floors hover over these external spaces, creating covered porches. The first three levels make up the largest portion of Monument.
Designed as a solid masonry mass, the form reintroduces the long-lasting characteristics of the buildings of the federation era. The solid mass is carved with large window spaces – each of them with their own distinct features. These glass openings dynamically interact with one another, creating movement and a unique experience for the passer-by.
The building’s materiality is chosen with the intent to create a building that acknowledges context without mimicking it, and will result in an outcome that is reflective of its concept. The use of solid masonry construction inspires ideas of well-established built form. White brick, instead of brown or red, aims to lighten the building’s mass and contrasts with the surrounding masonry. Localised folding screens line the carved window openings. Shimmering in perforated bronze, Monument stands as a chalky white jewellery box.
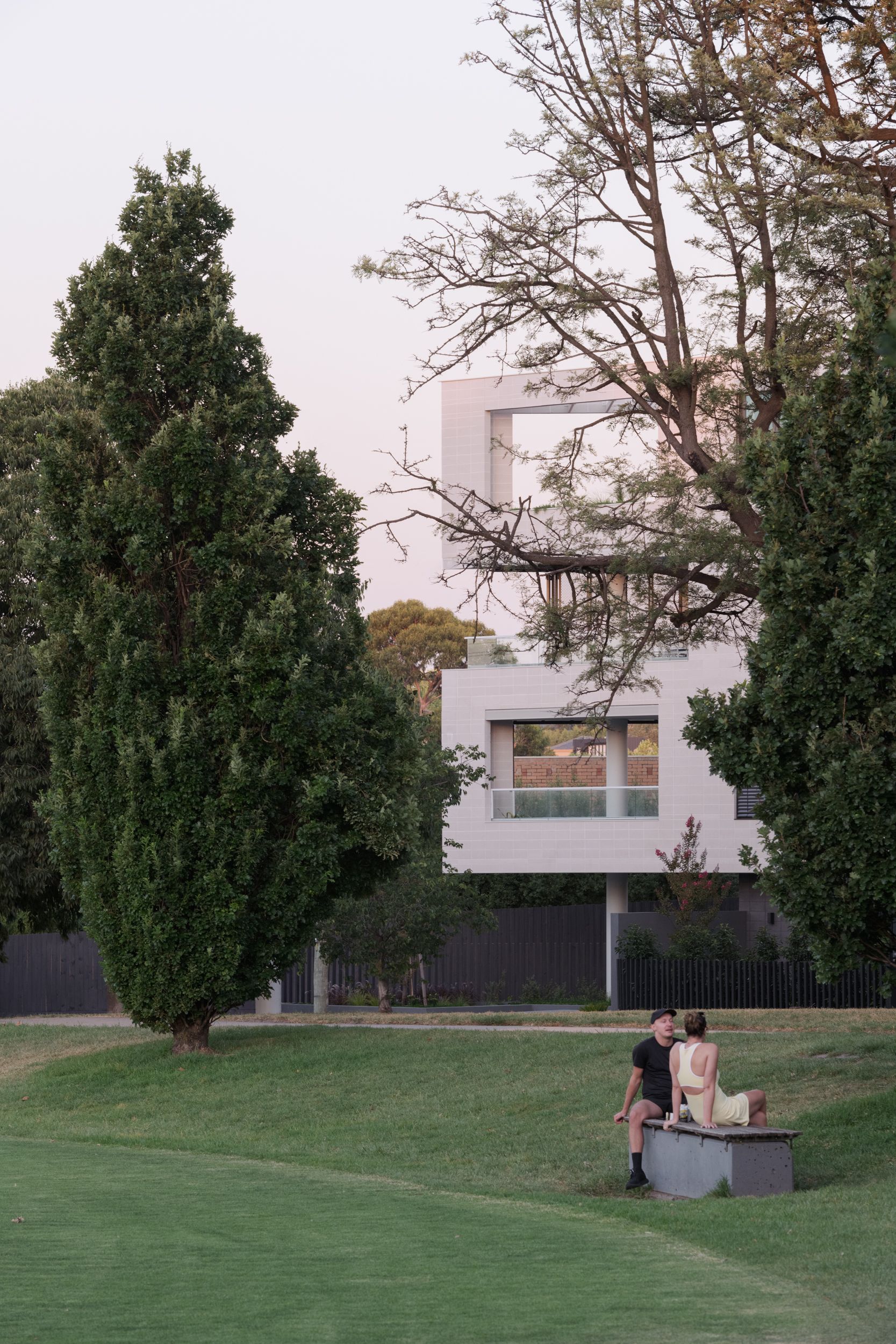
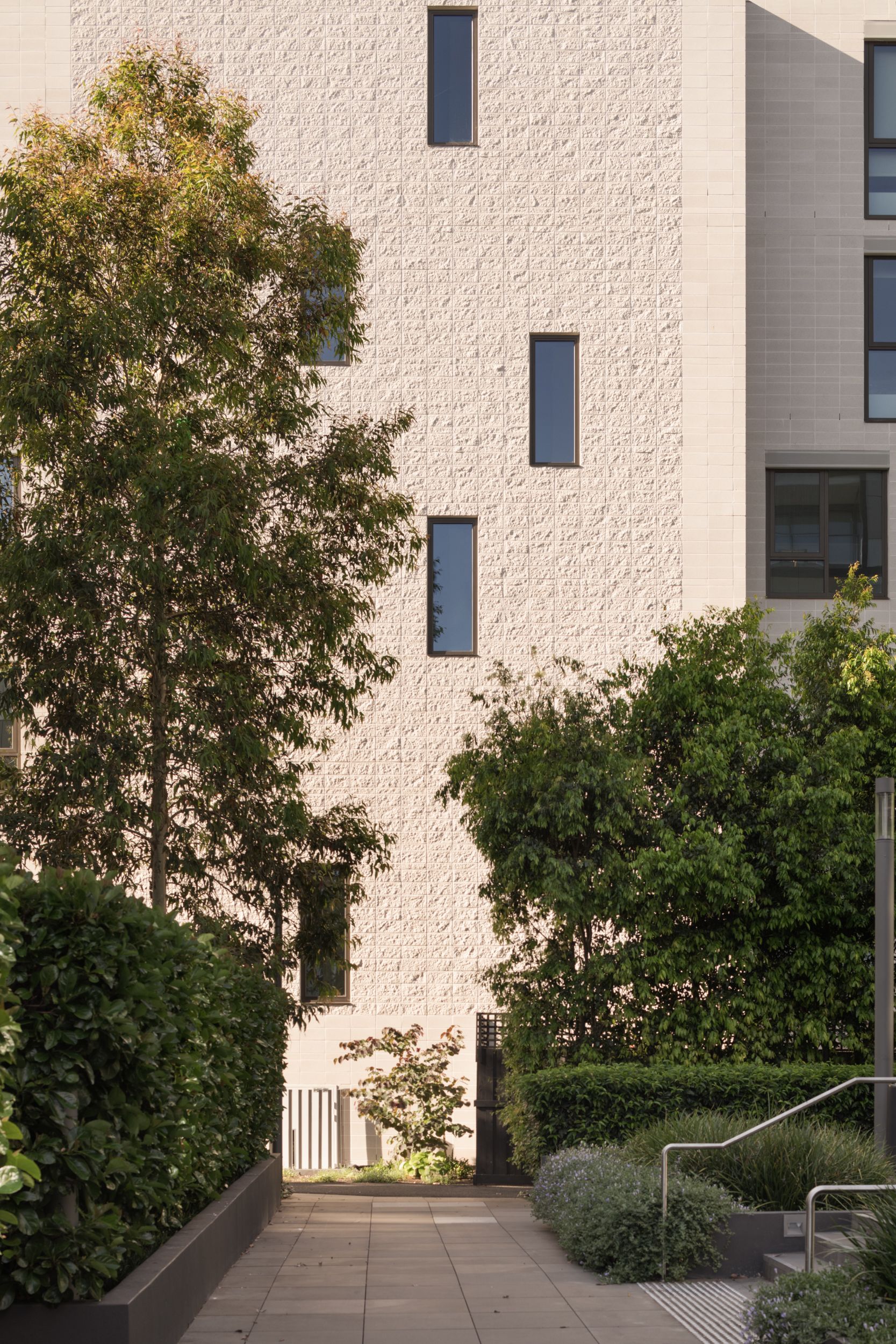
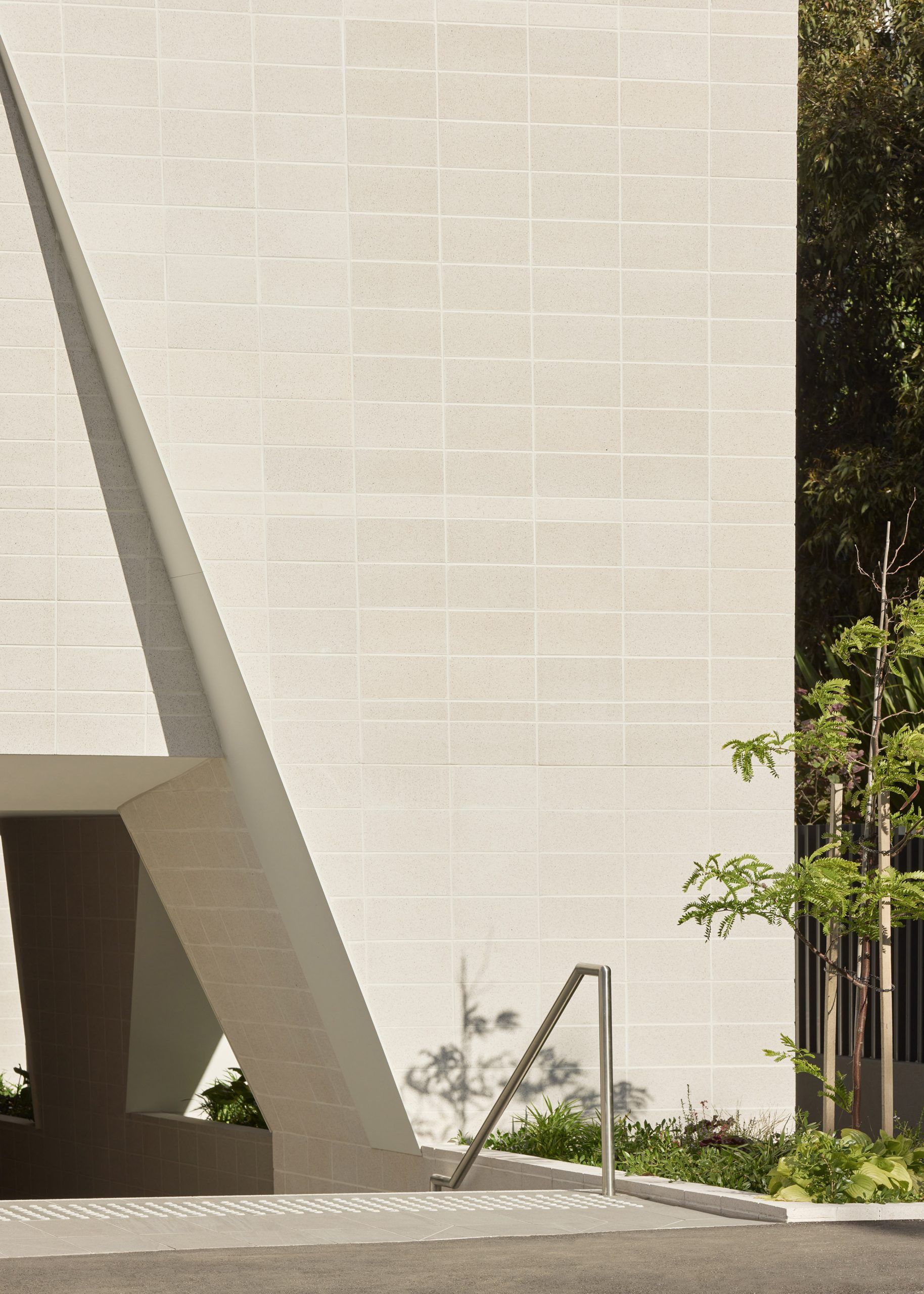
-
$32M
Construction Budget
-
2,370
Land Size sqm2
-
5,597
Total GFA sqm2
-
4,716
Total NSA sqm2
-
24
Number of Units
-
7
No. of Levels
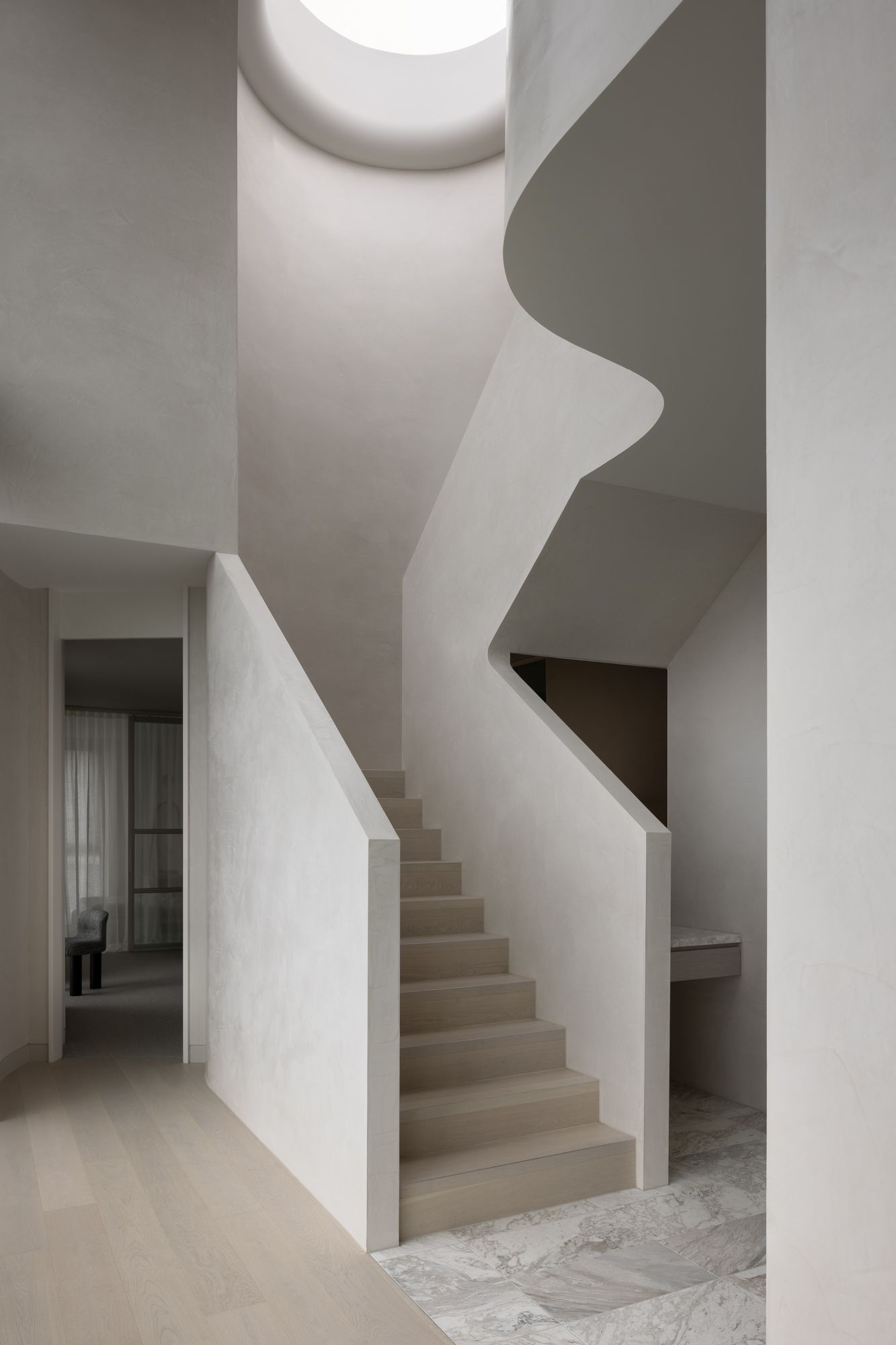
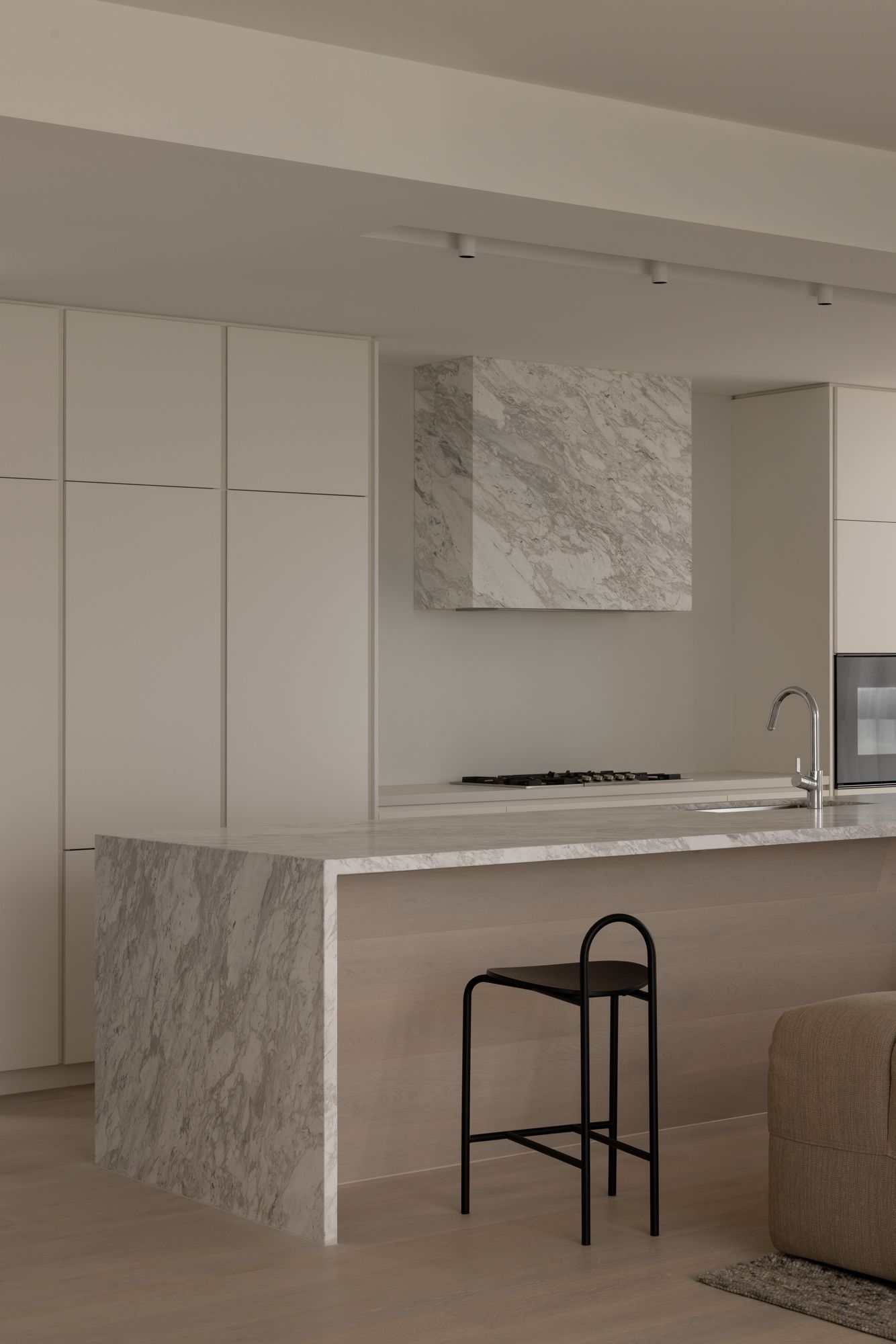
Monument avoids following any of the trends. Instead, the design speaks to the idea of architecture as simply art or sculpture. The focus is on the beauty and simplicity of the building’s design as a singular minimalist object.
