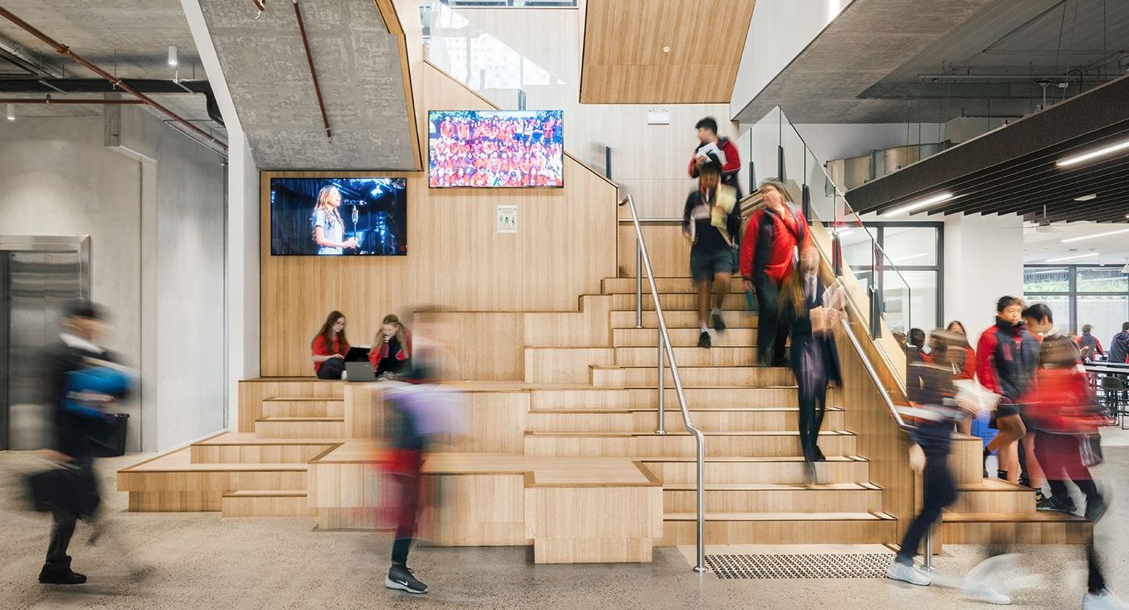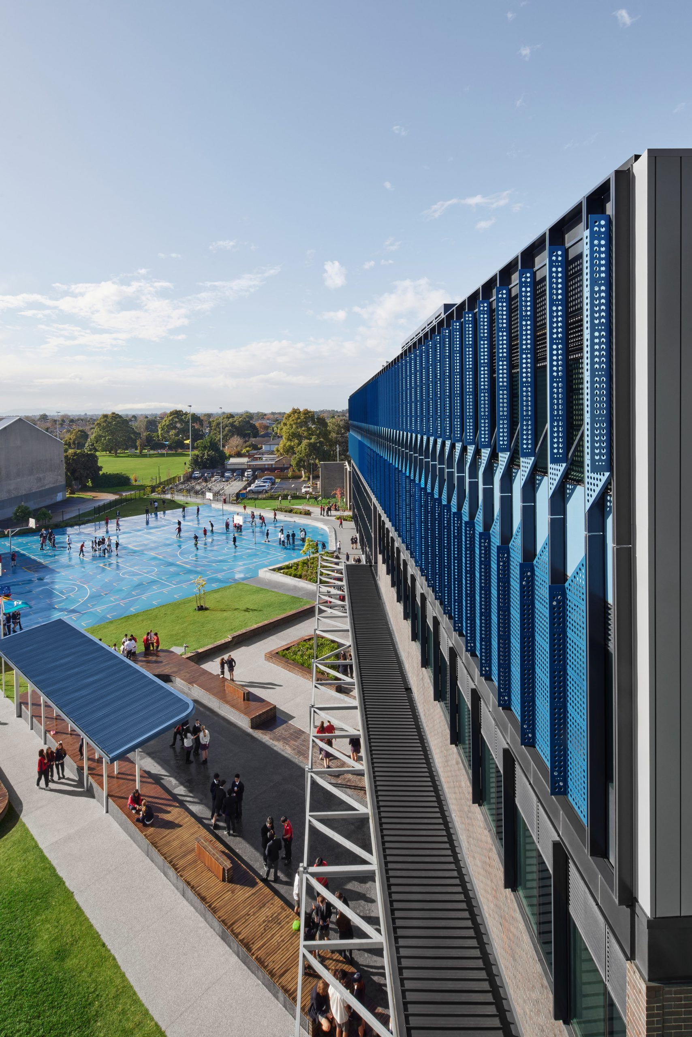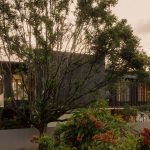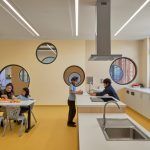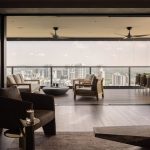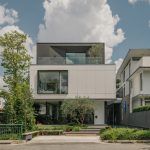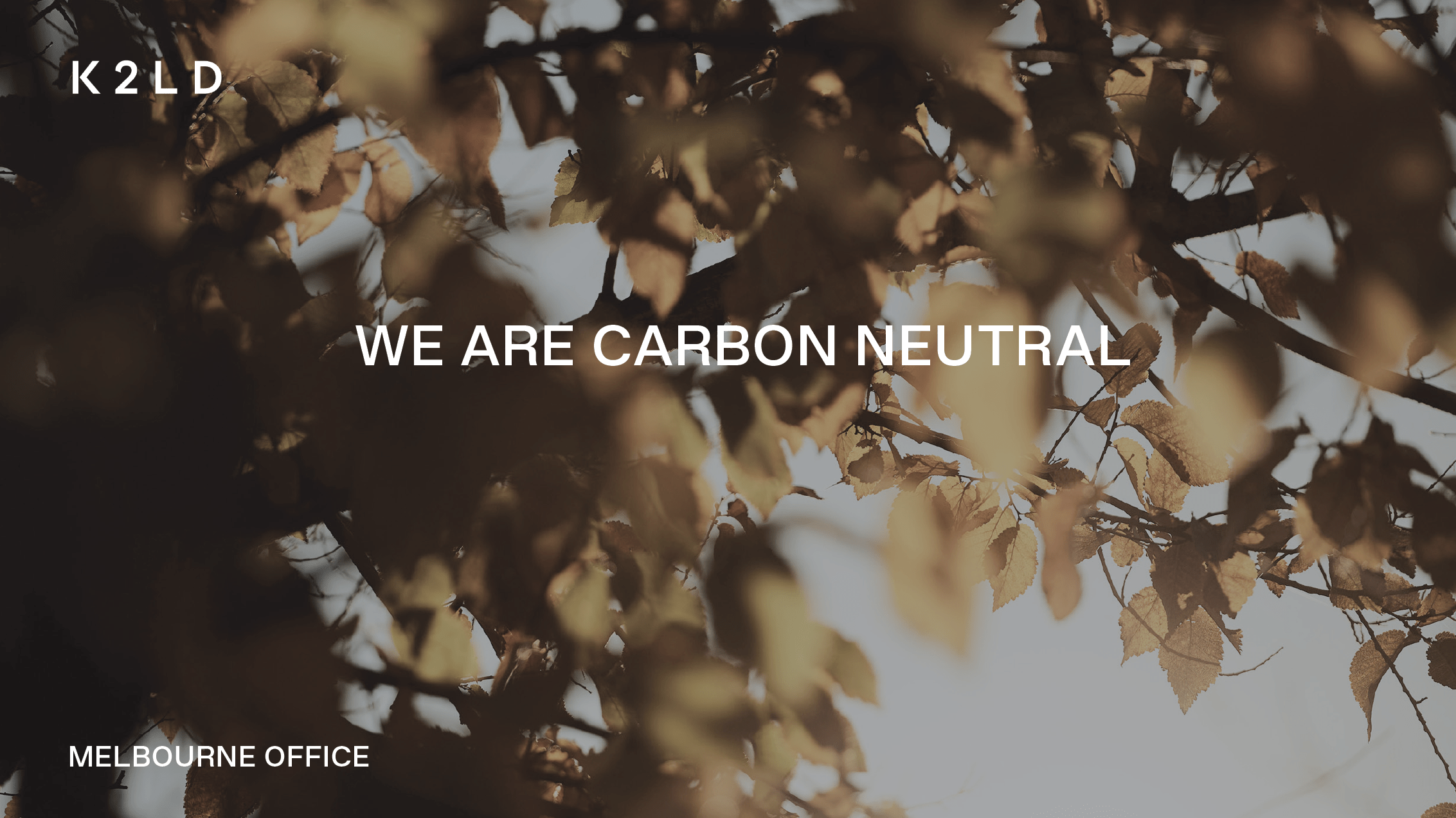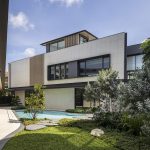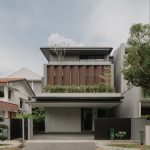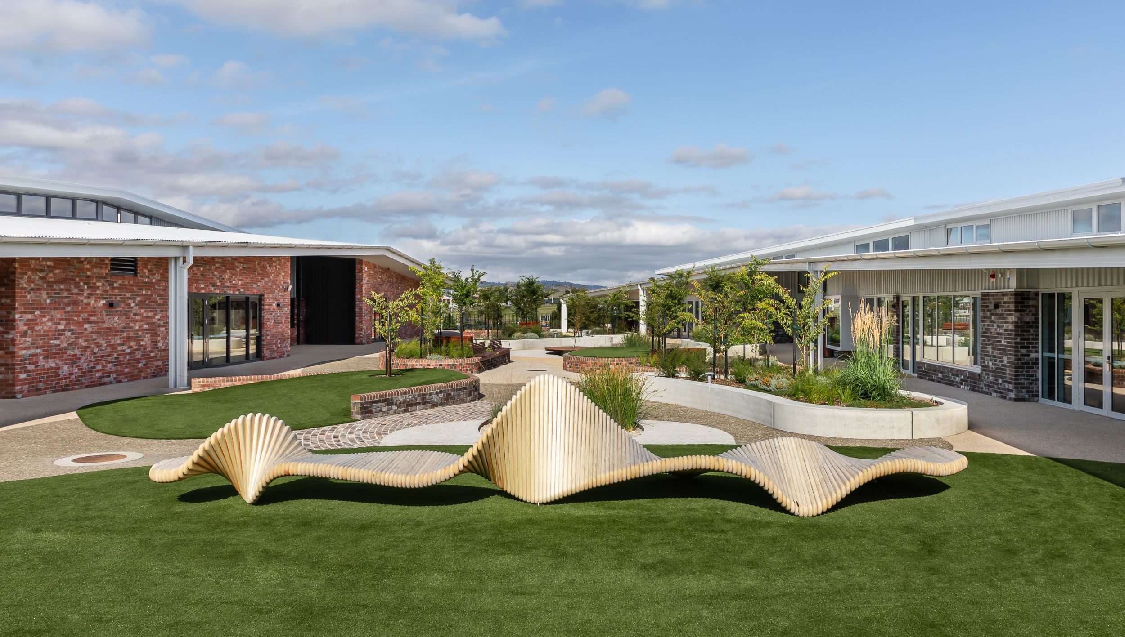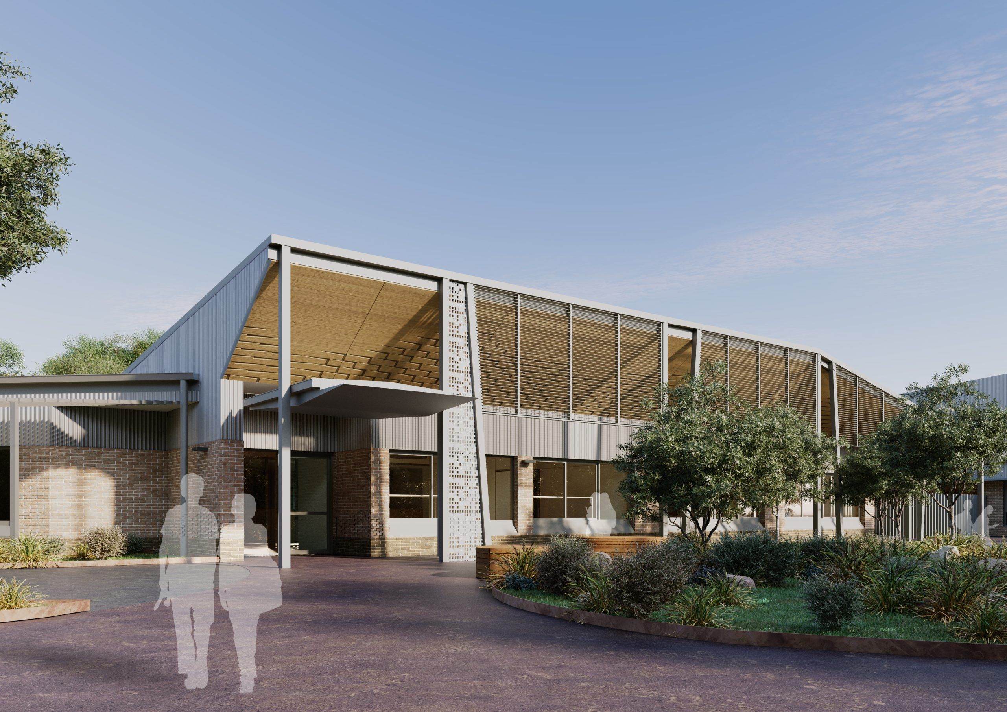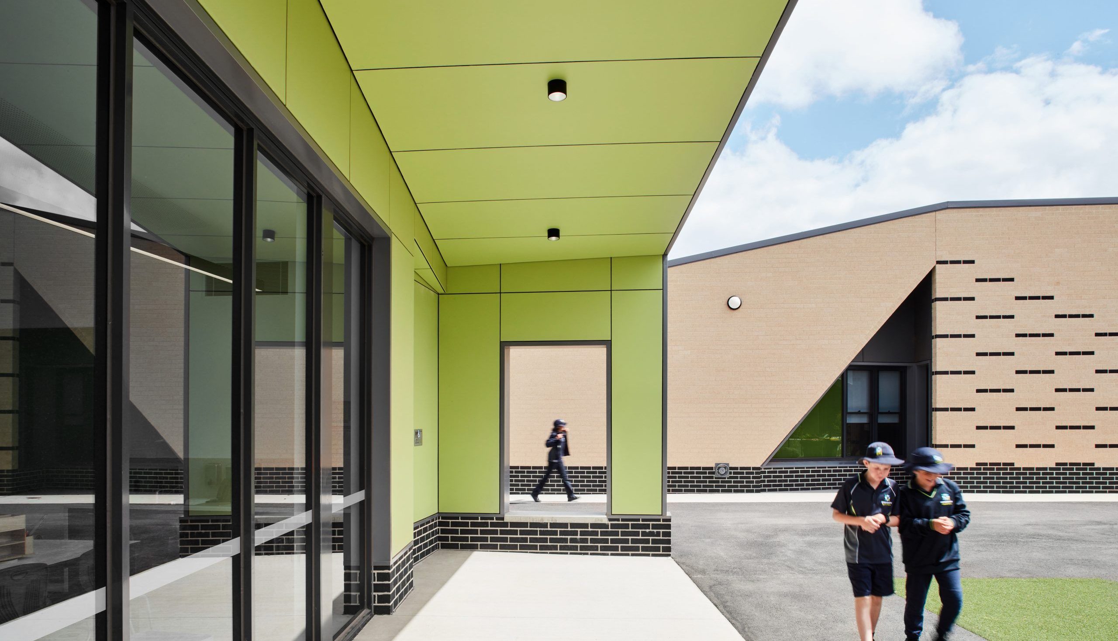Mckinnon Secondary College
2022 | Mckinnon, Victoria, Australia | Education
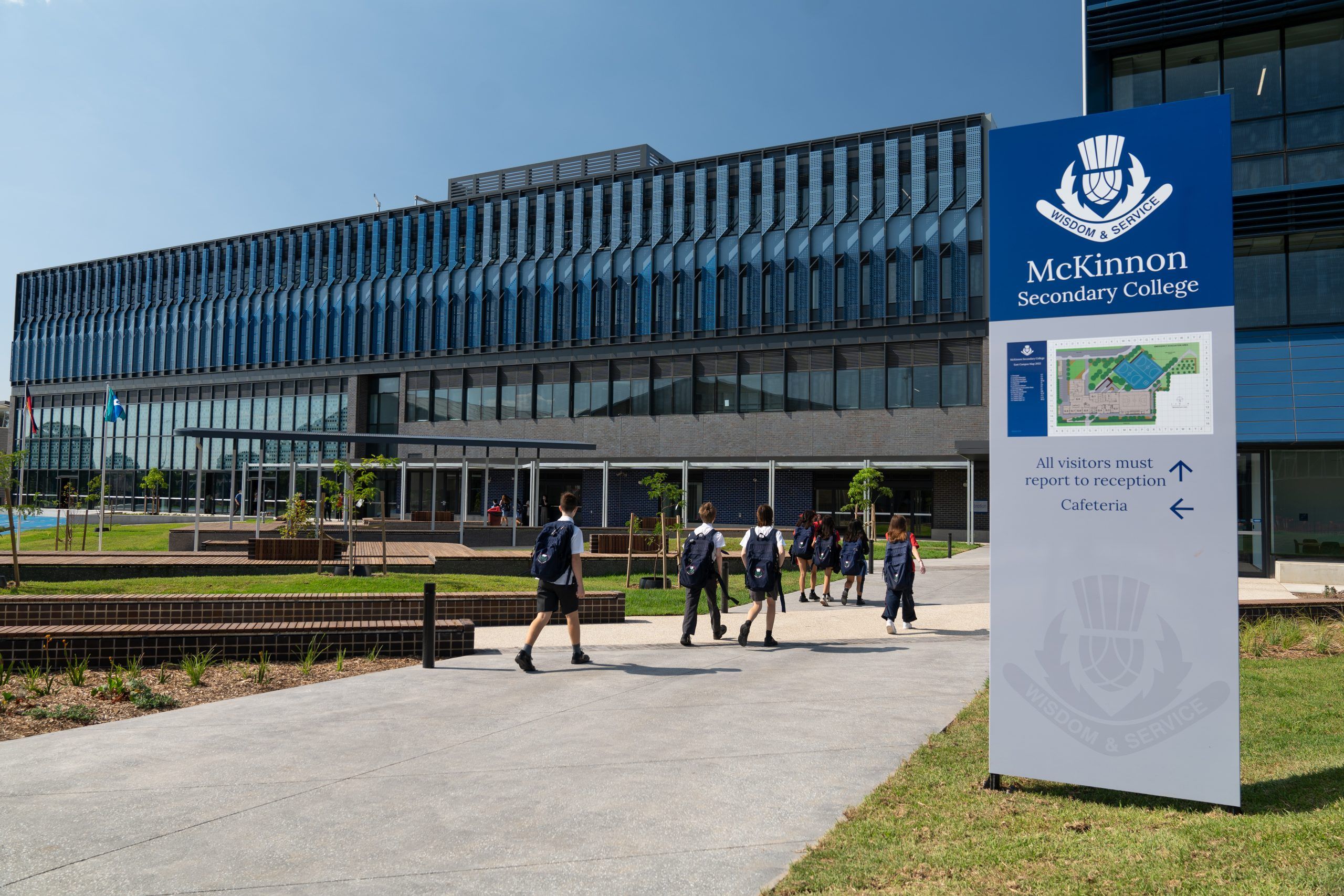
K2LD were engaged by the VSBA to be Principal Consultant for the design and delivery of the new $70M East Campus for McKinnon Secondary College.
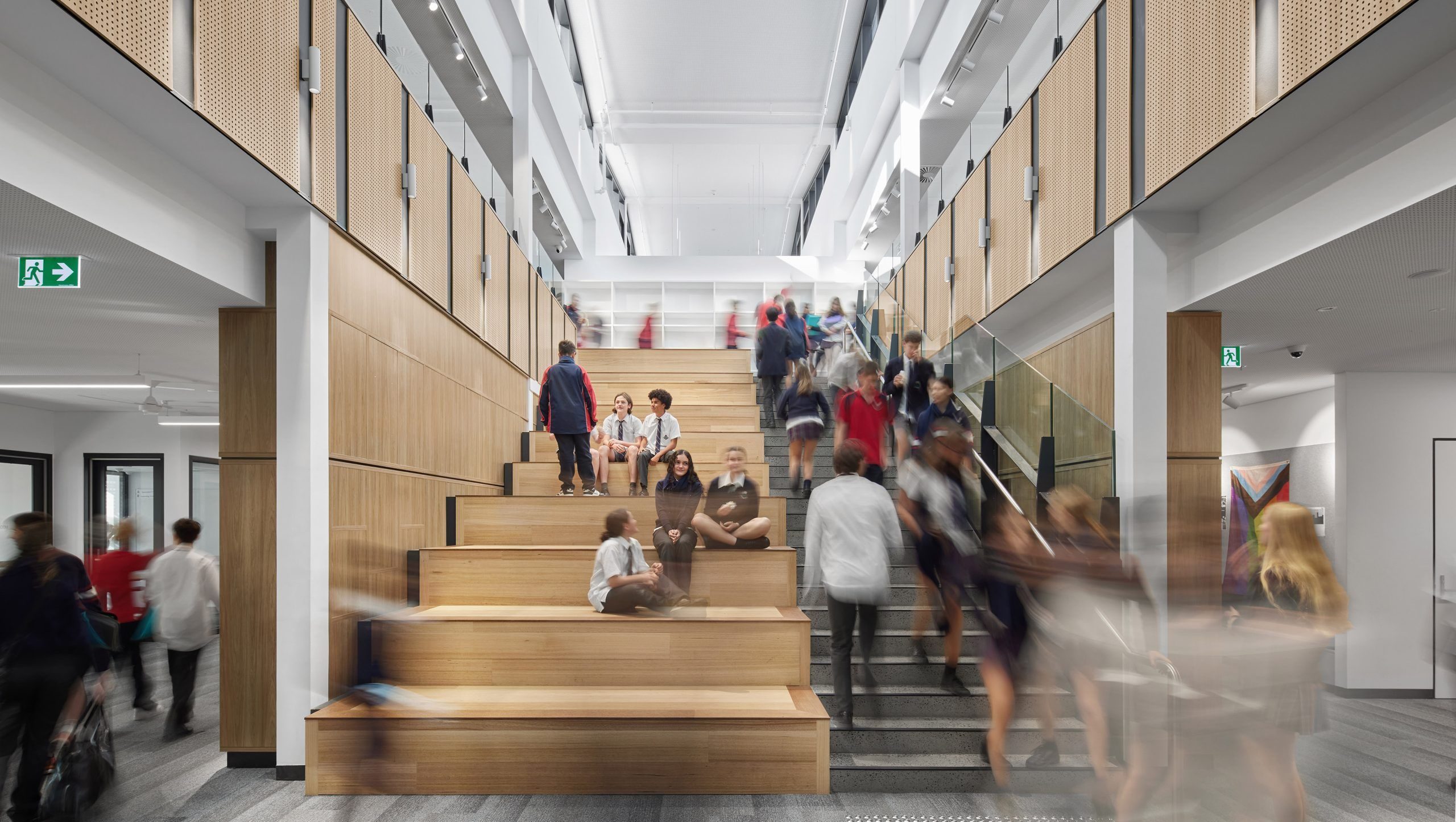
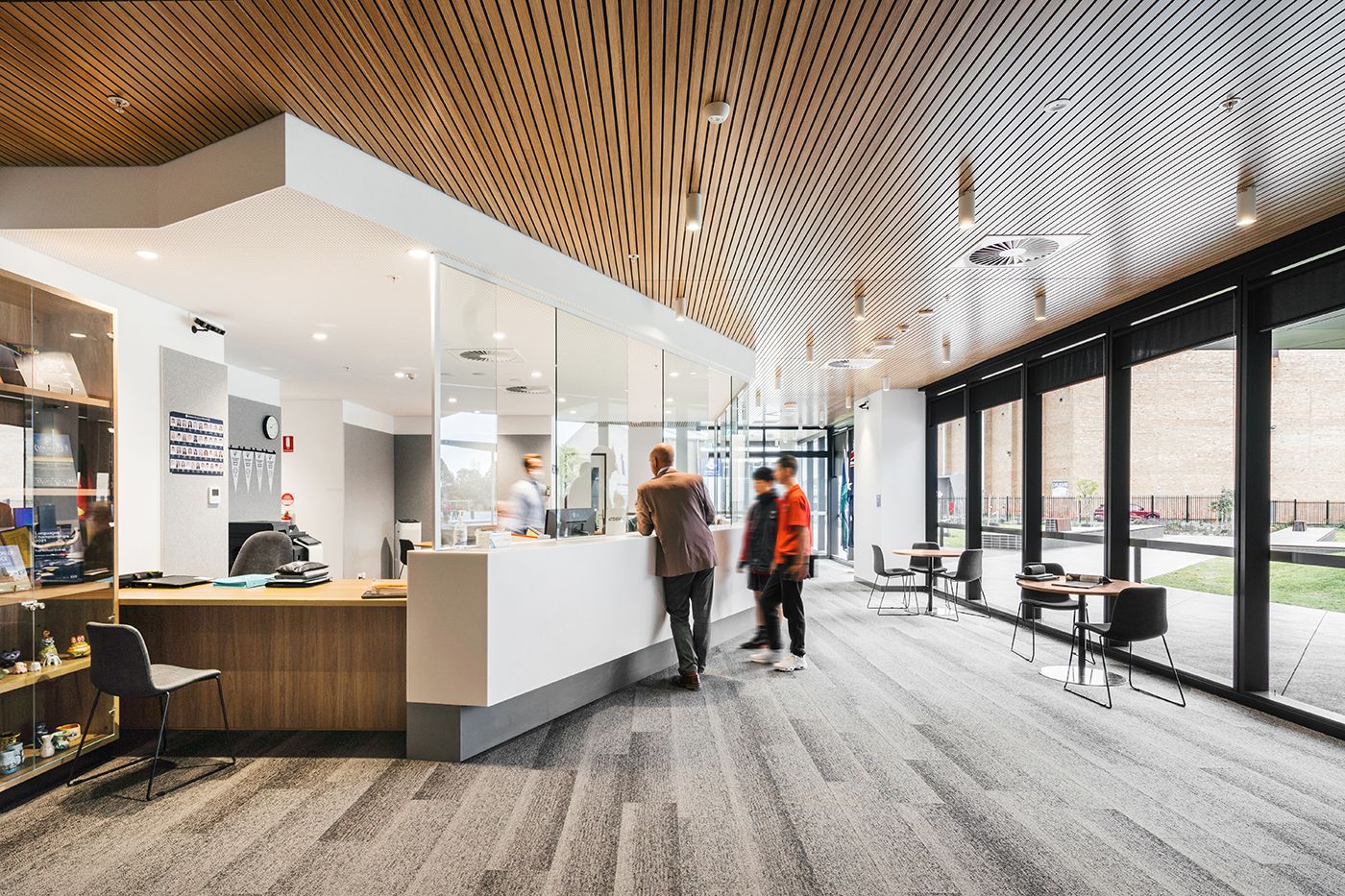
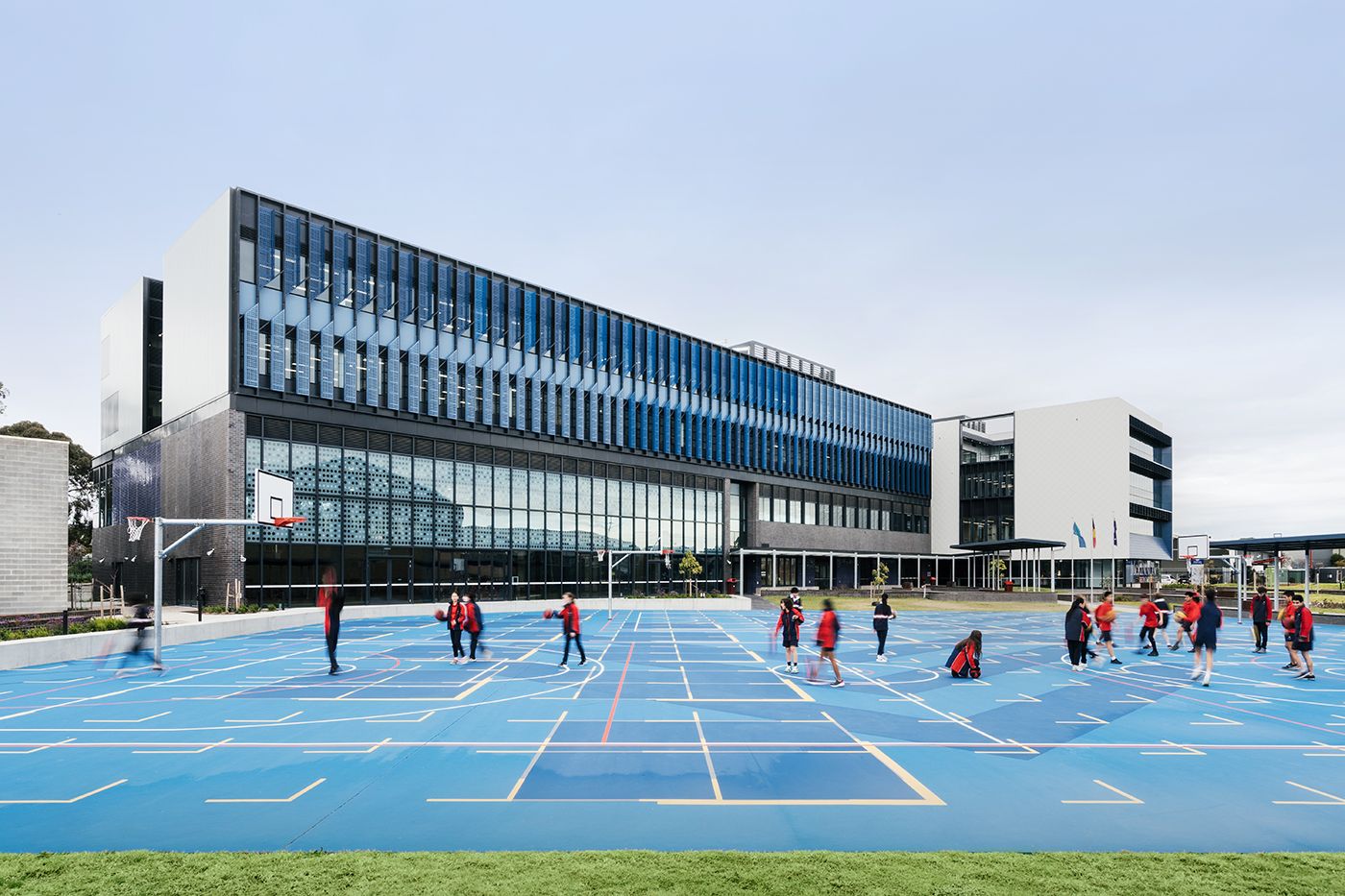
-
$70M
Construction Budget
-
1,000
No. of Students
-
4
No. of Levels
-
12,000
Land Size sqm2
-
10,863
Total GFA sqm2
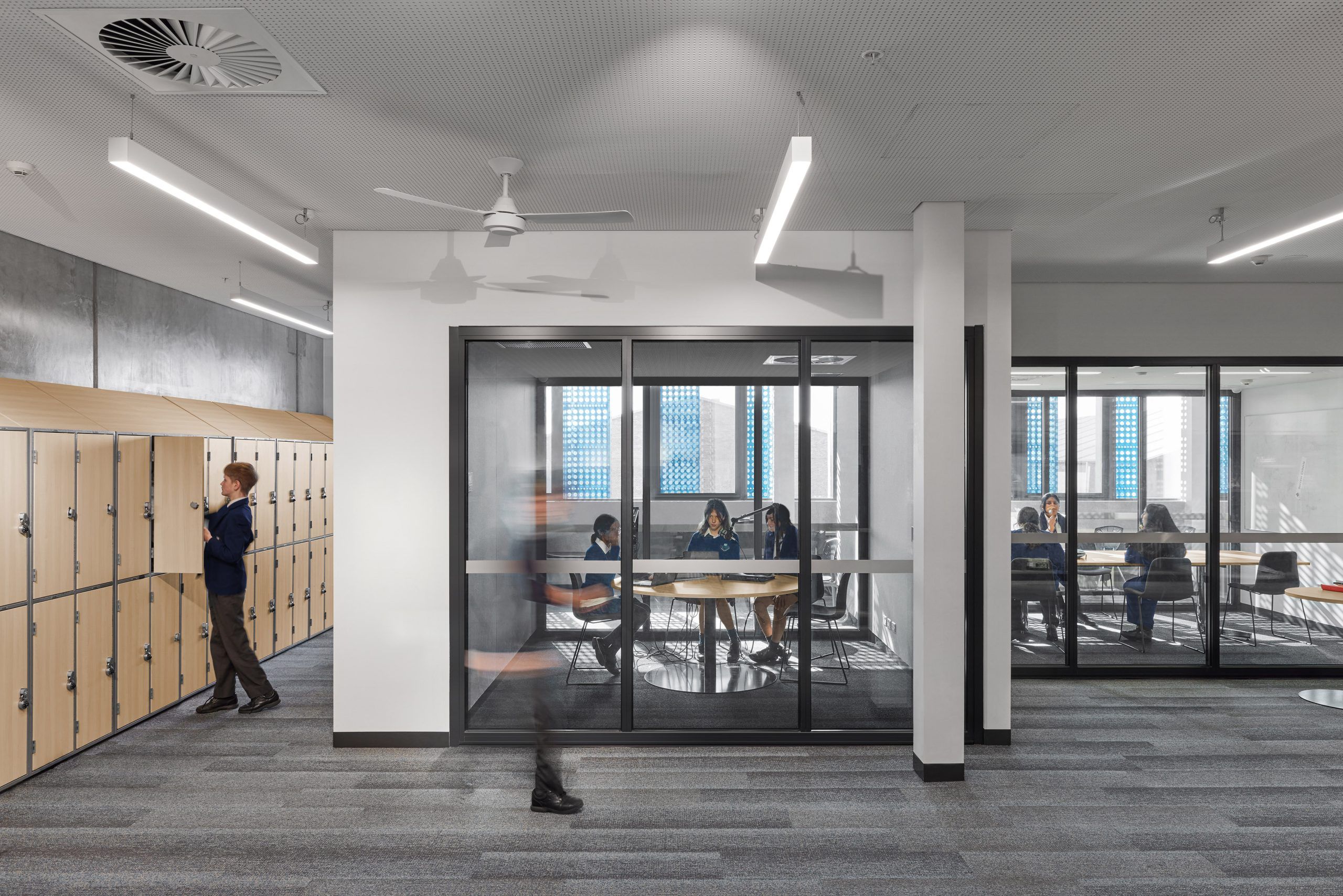
The school itself offers teaching and learning areas over 4-levels with dedicated sporting facilities on the ground level of the building. The new campus consists of two external hardcourts with a sports and performing arts precinct, including an indoor competition sized hard court. The change rooms, canteen, storage and multipurpose rooms are located at ground level, fully visible to the street and are easy to access encouraging extensive community interaction.
Mckinnon Secondary College’s new campus promotes an integrated and connected curriculum, providing real and meaningful learning experiences for all students. The design proposes flexible learning environments that may adapt as learning styles and curriculum change.
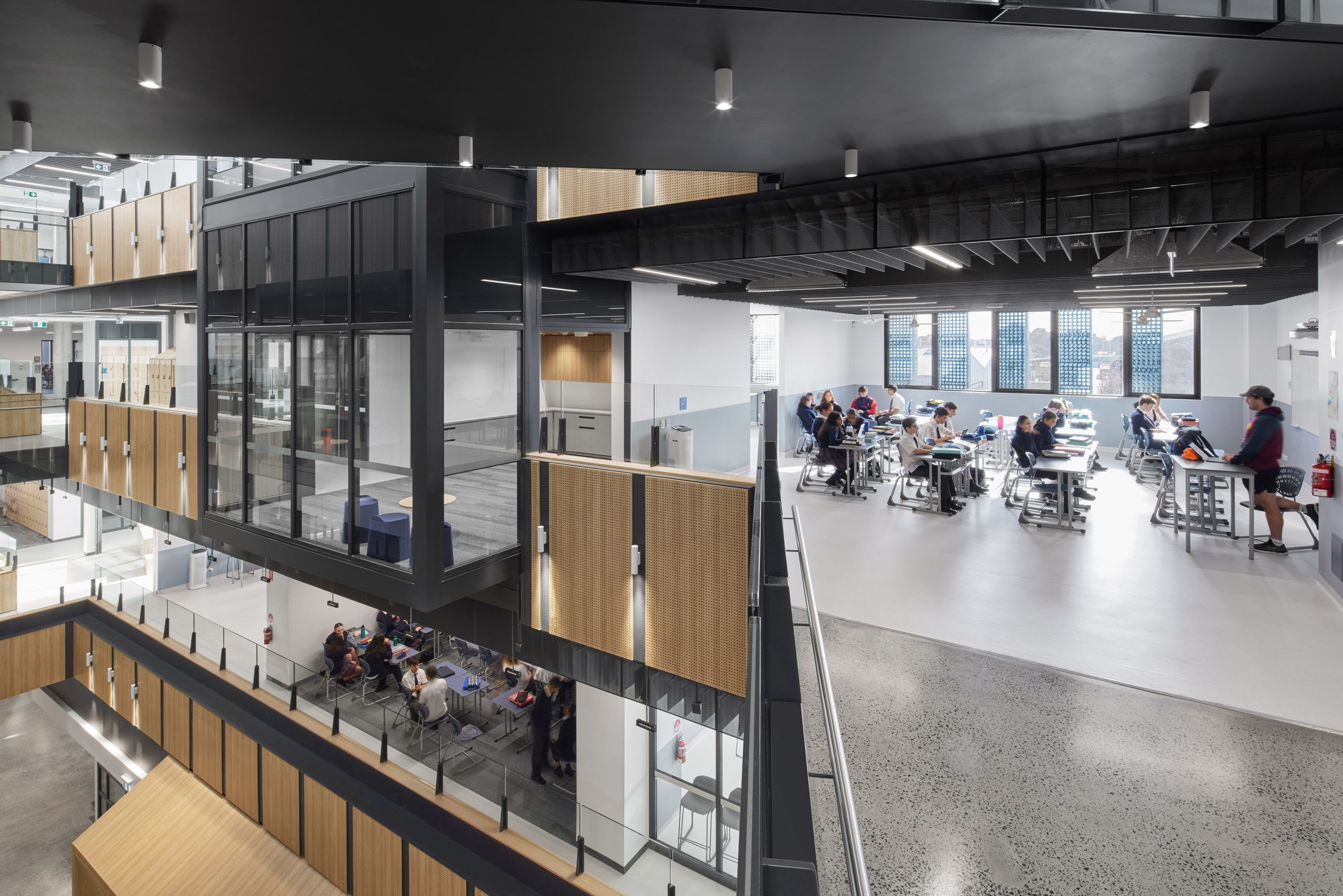
“The provision of flexible learning spaces at the new East Campus has really been transformational for our students with special needs. They are able to feel part of the community whilst still having spaces to break out to when working with their aids, teachers and other students. I feel that the spaces afforded in the new campus really improve the inclusion of all students, ensuring there are learning environments suitable for everyone.”
Michael Kan, Campus Principal
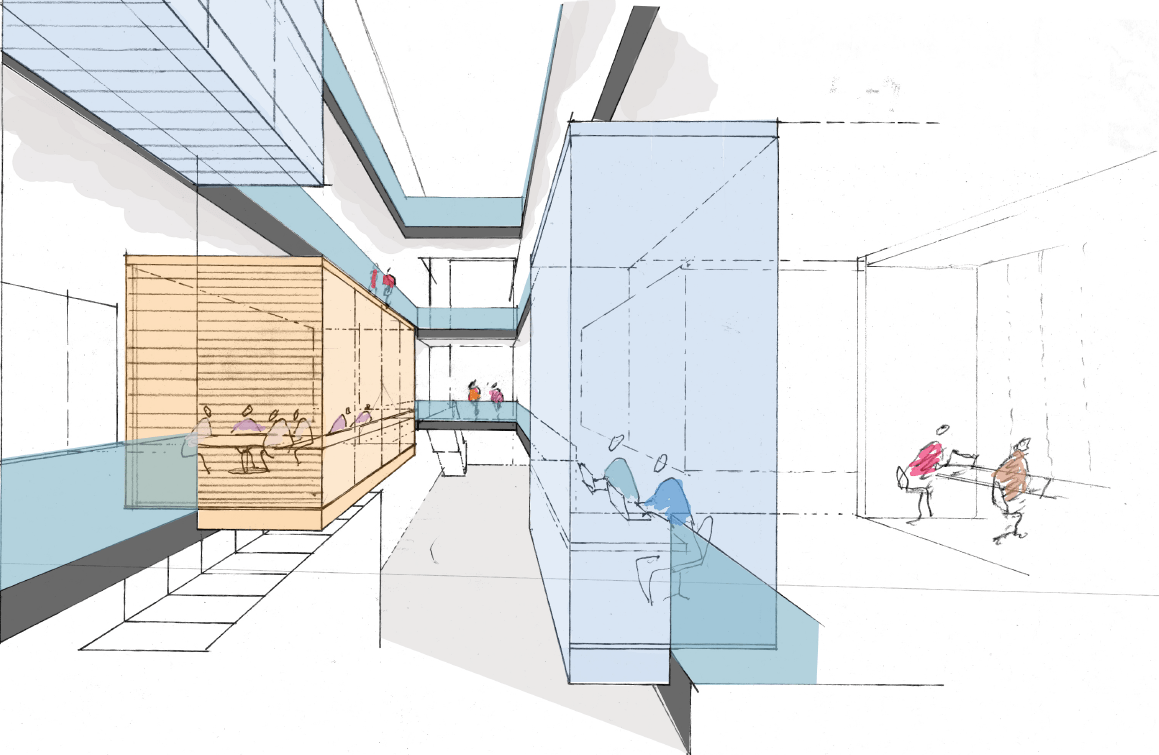
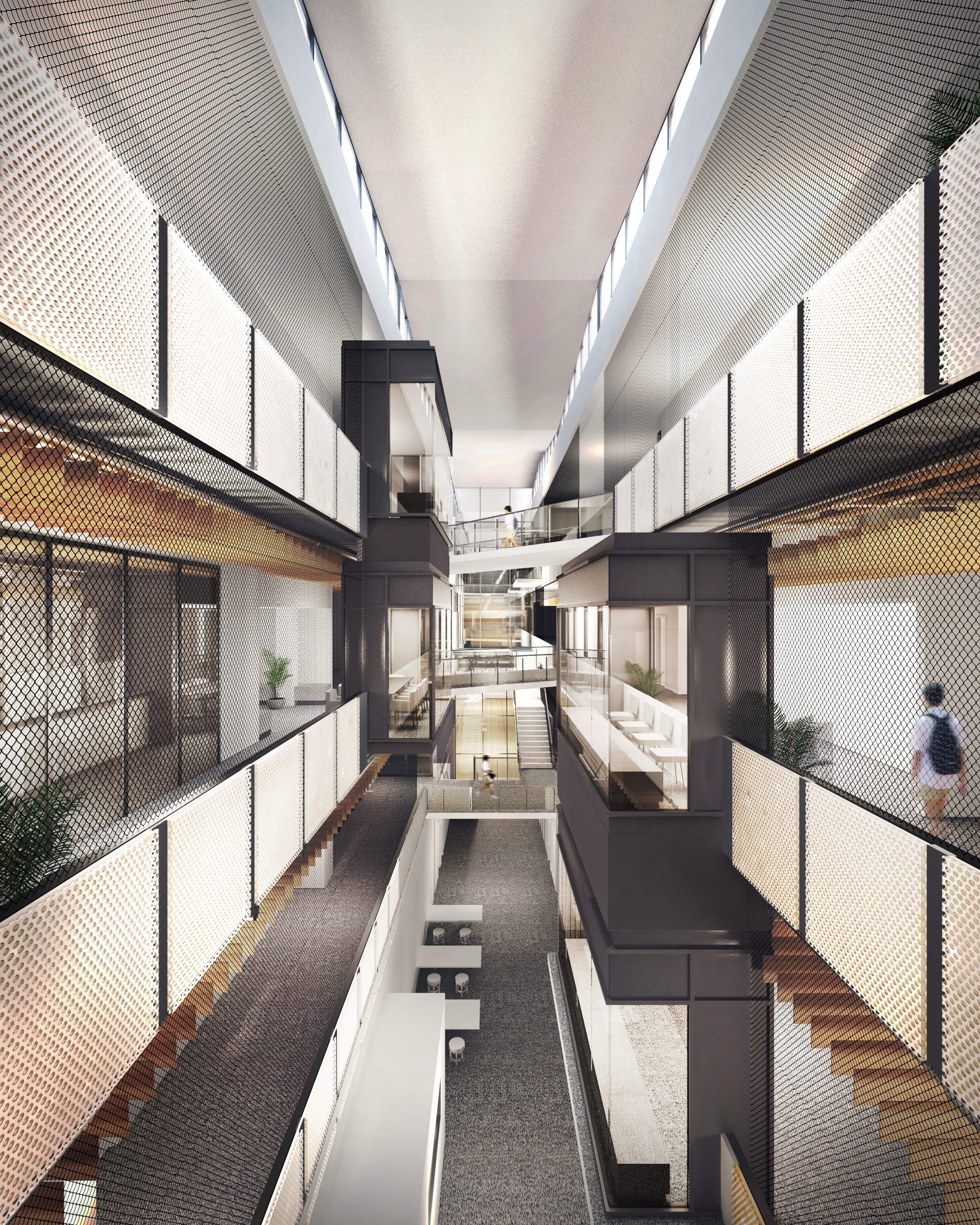
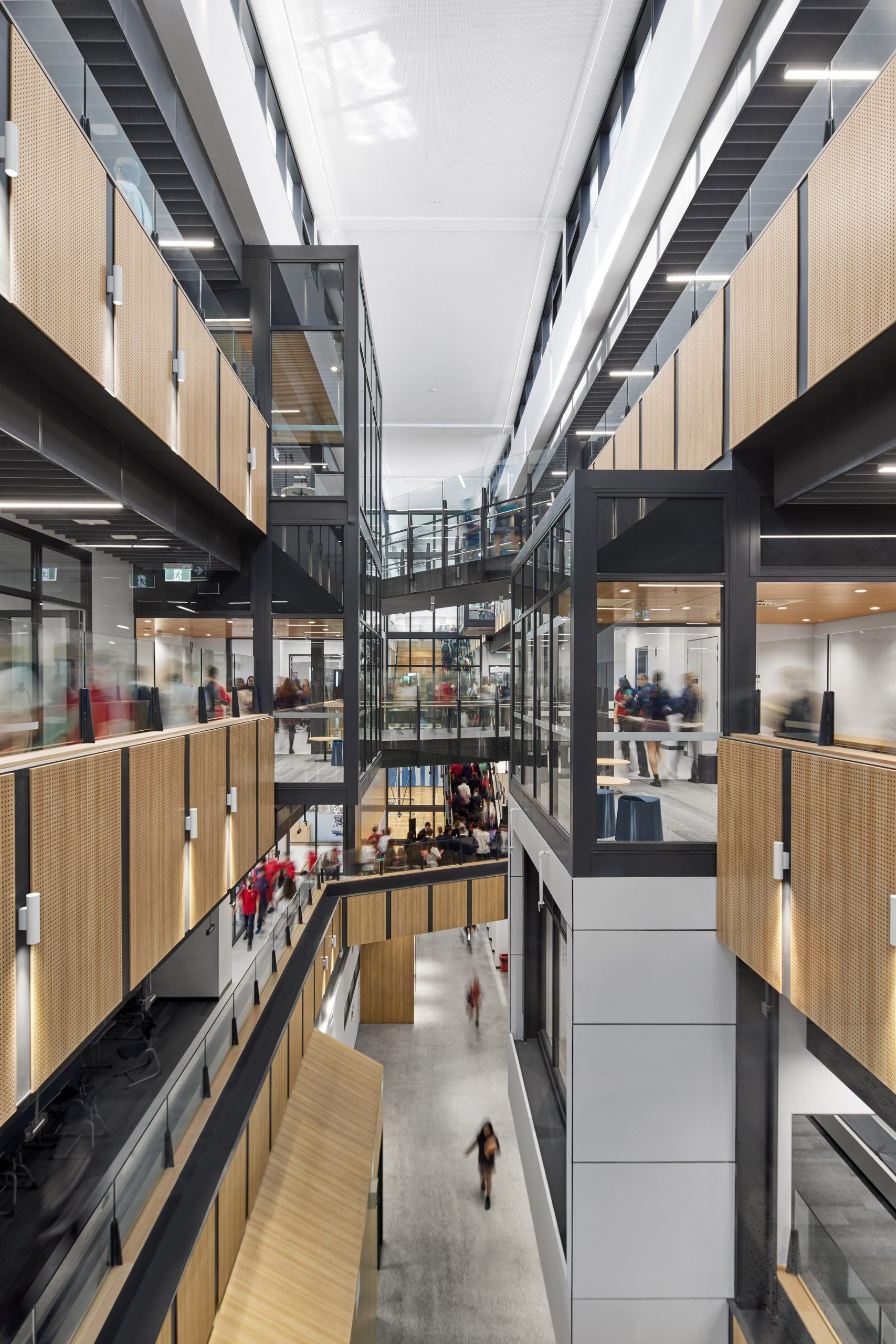
Our design evolution – K2LD held a series of stakeholder workshops with over 230 people, this included Mckinnon locals, teachers, students, and partners to identify the features and challenges of the existing campus and to inform design for the new campus. McKinnon was designed to serve and accommodate, but also to build positive relationships with the wider community.
