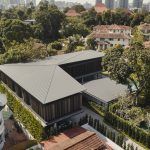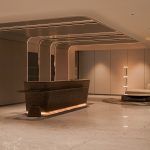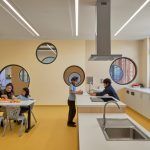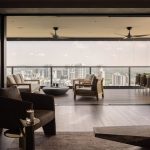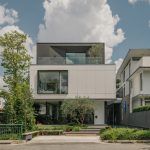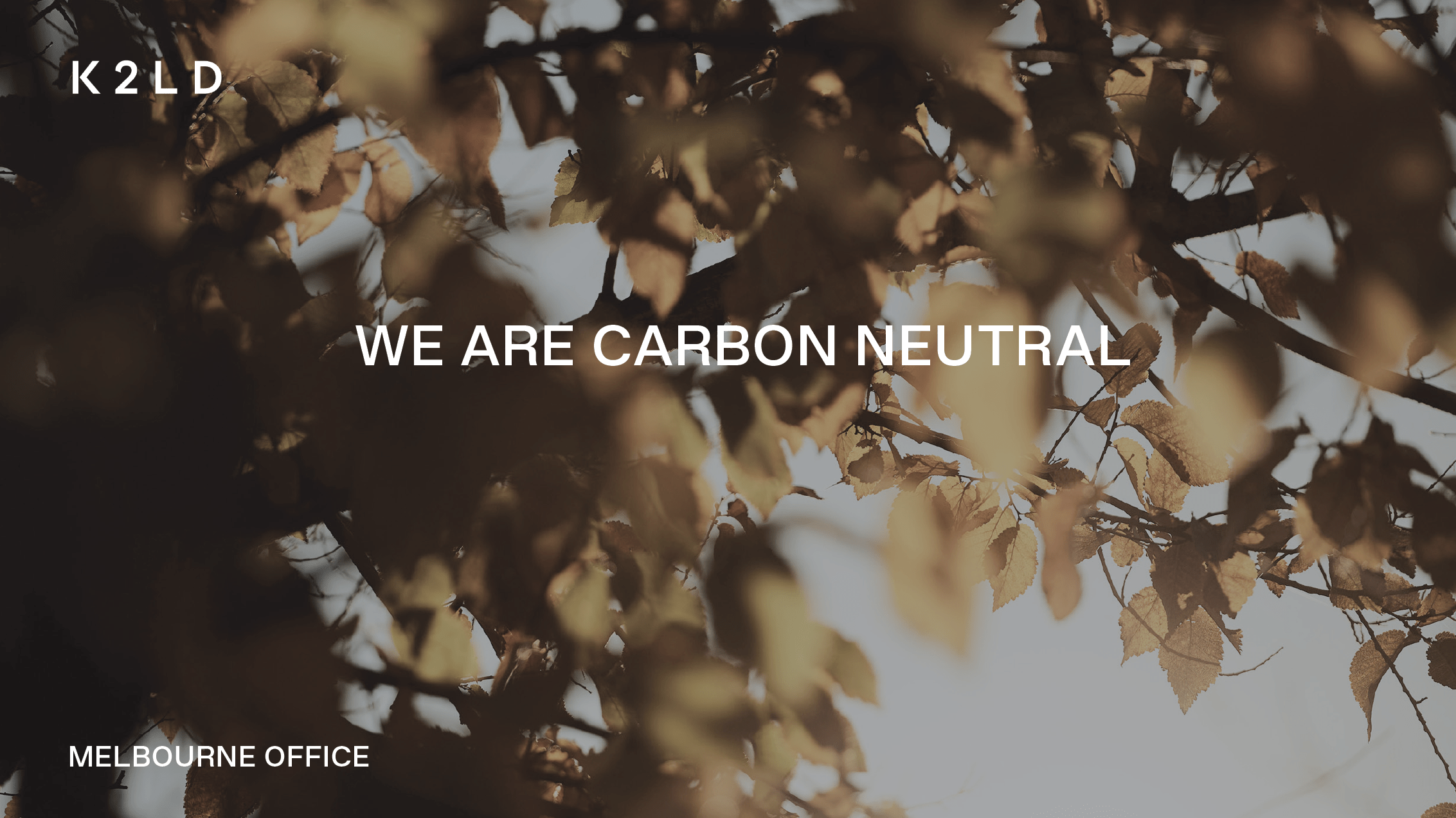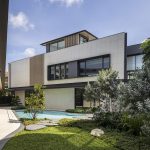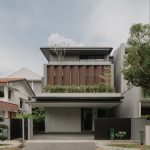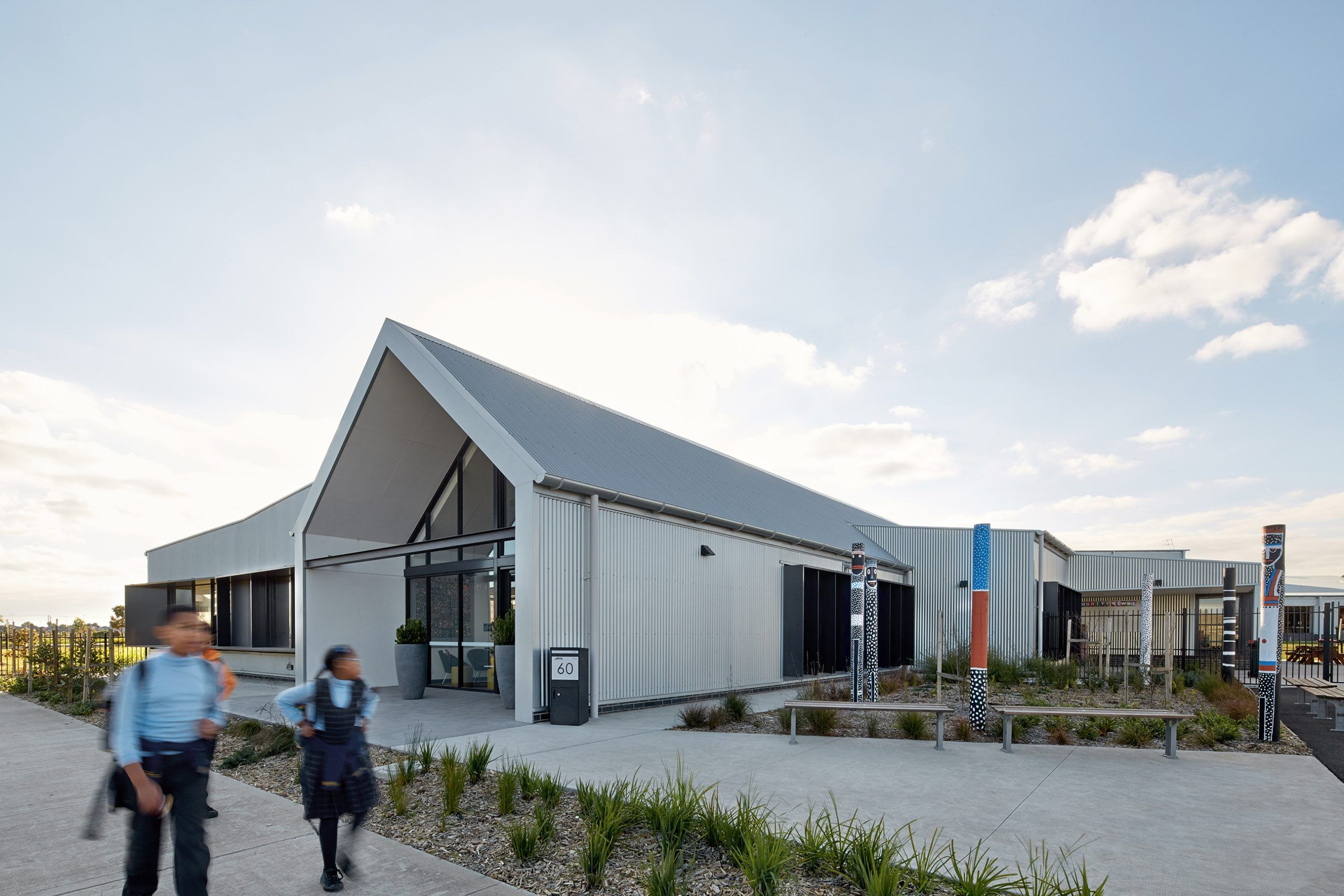New Schools 2020
2020 | Victoria, Australia | Education
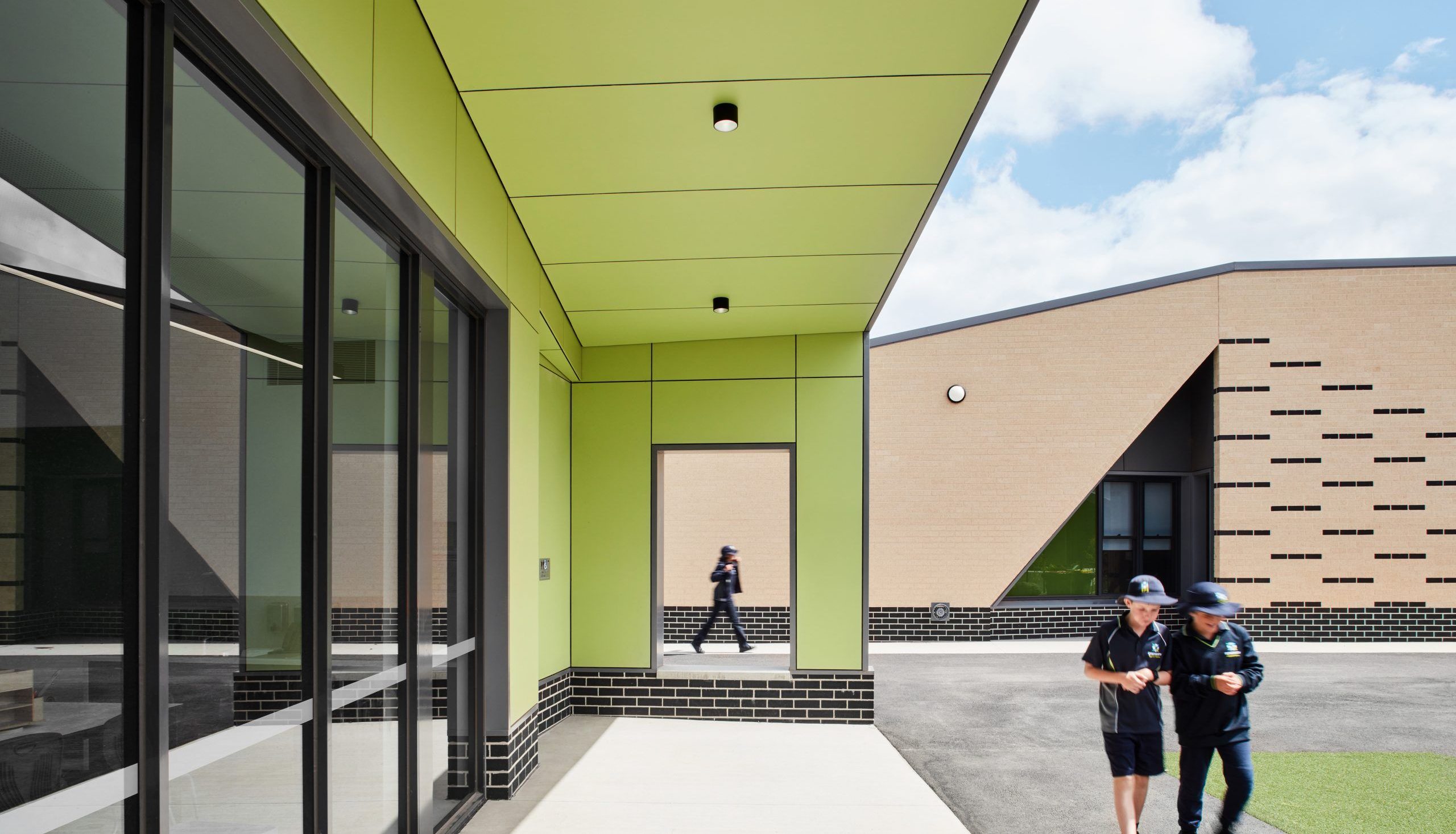
In joint venture with Architectus we design and delivered 9 new schools in the growth suburbs of Melbourne, integrating and co-locating other community facilities.






“Throughout our school there is a sense of space and community, which we hold dear to our hearts. Our facilities certainly lend to our motto of being ‘Proud and Connected’ and K2LD have truly given us a school that we can be proud of.”
Luke Abdallah – Principal, Grayling Primary School



The primary school design comprises of four building types: PAPE (Performing Arts and Physical Education) building, Administration building, Learning Neighbourhood buildings and a Specialist Pavilion building. The master plan for the campus allows for extensive interaction between the external spaces and classrooms – with verdant play areas found in and around the buildings.
Keeping with the changing pedagogical landscape, there has been a key focus on flexible and adaptable teaching and learning spaces. Small breakout areas and interspersed reading nooks can be found scattered around the classroom. This allows children to express their own spirit and creativity through the different ways they engage with their individual learning. The central learning street provides a gathering and play area for students, encouraging learning both in and out of the formal classroom. This aims to add more diversity to the children’s growth and learning, providing the whole school community with more spaces for events and activities.

























