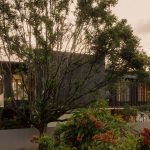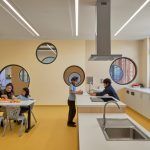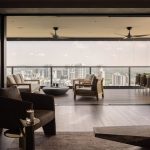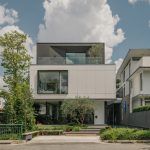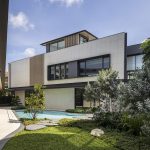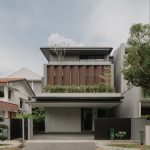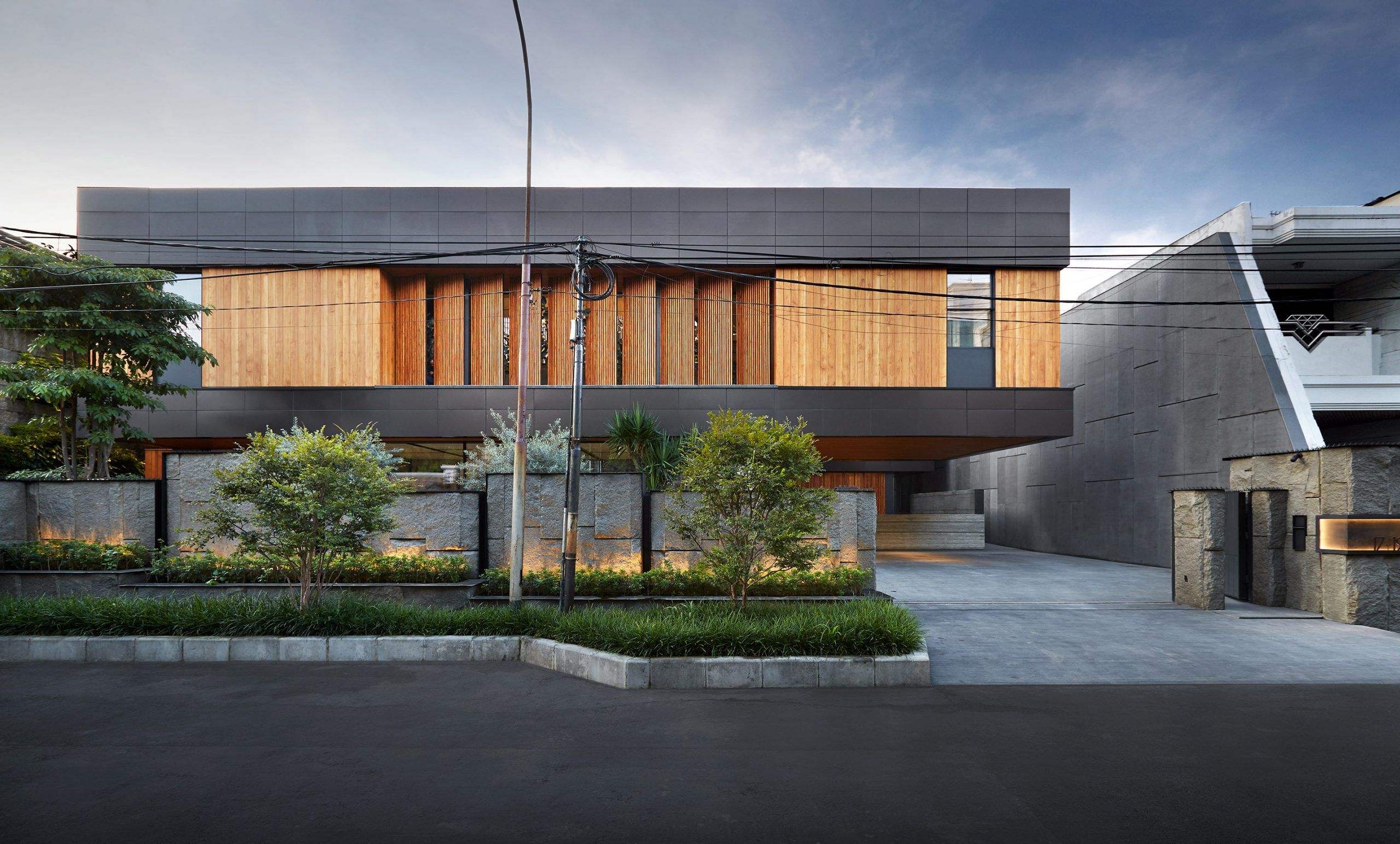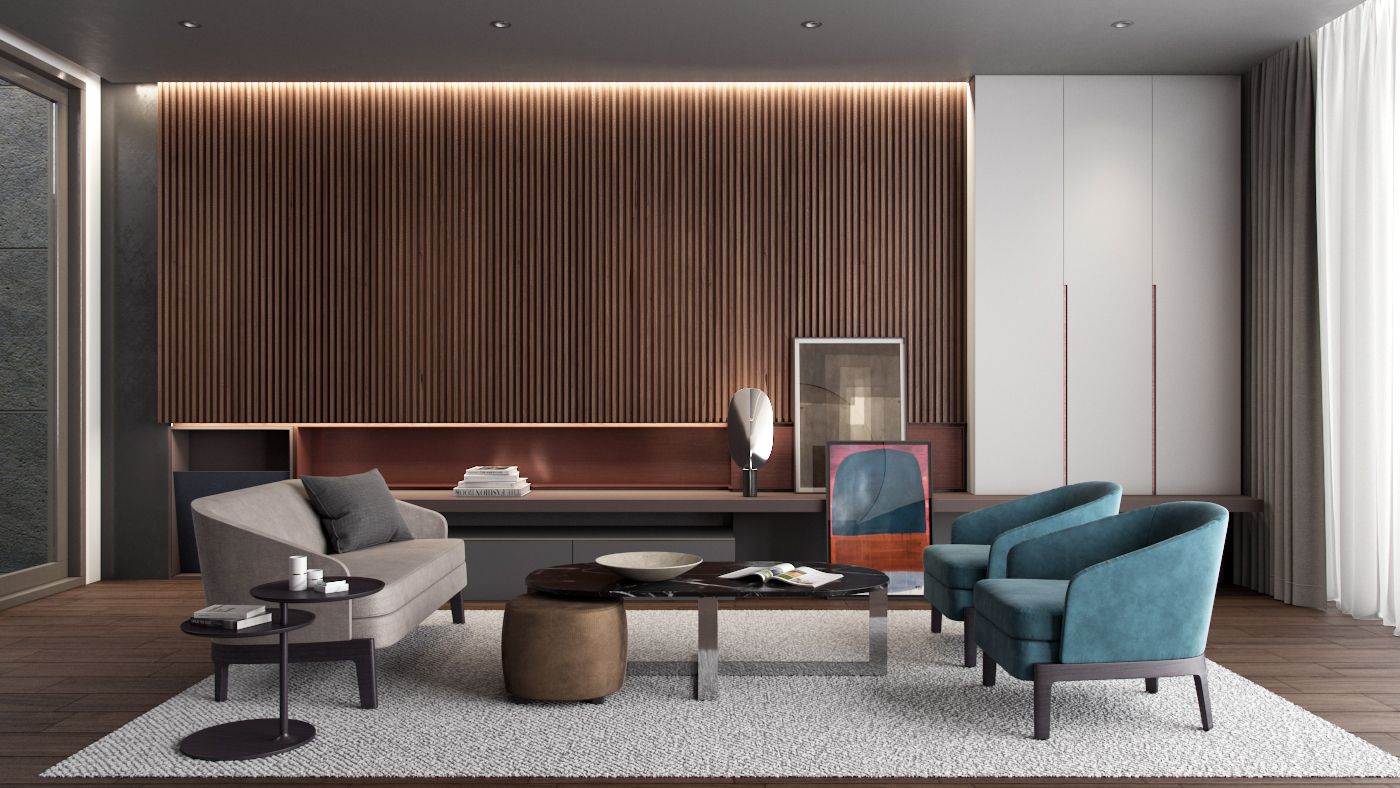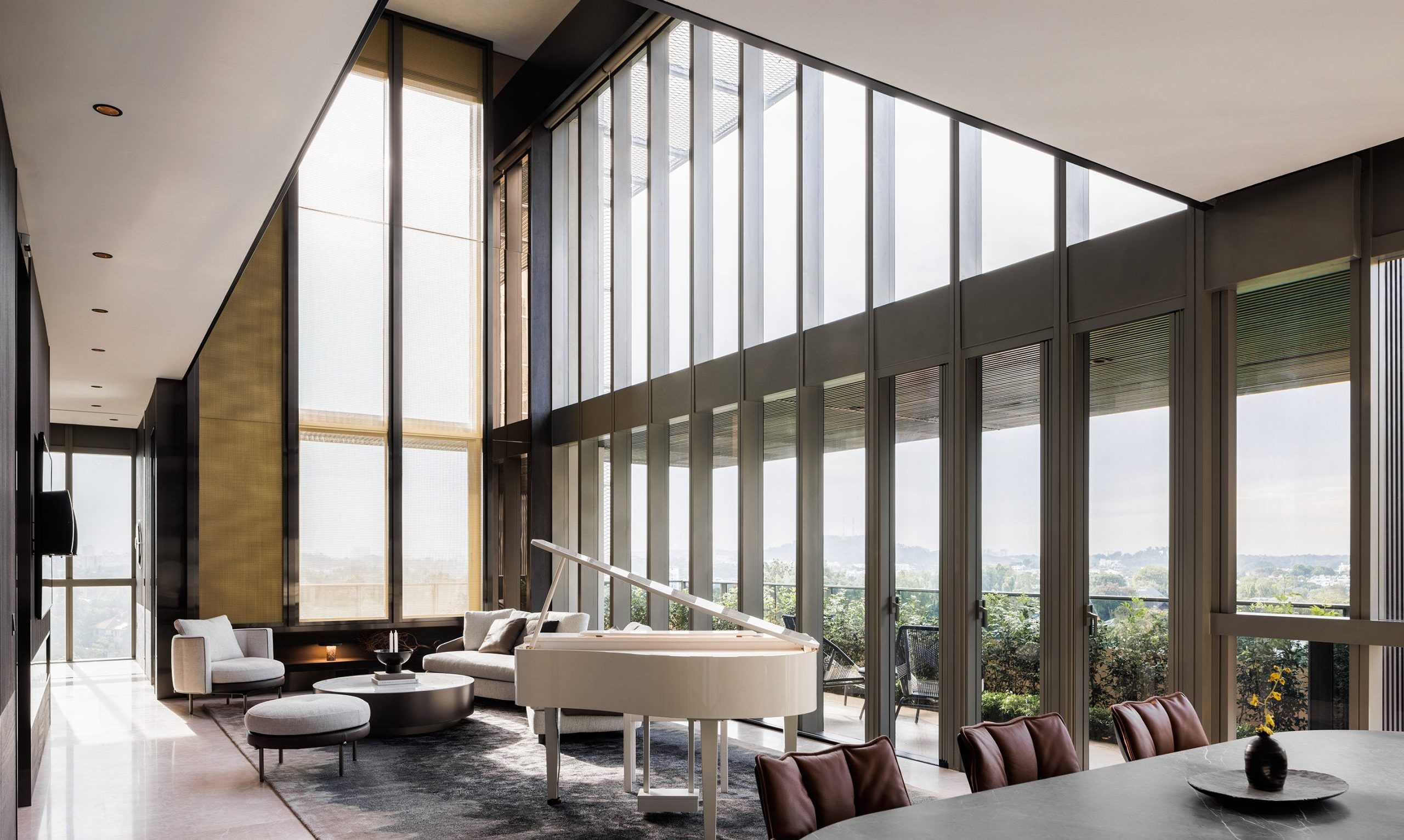Level 24
2023 | Singapore | Residential







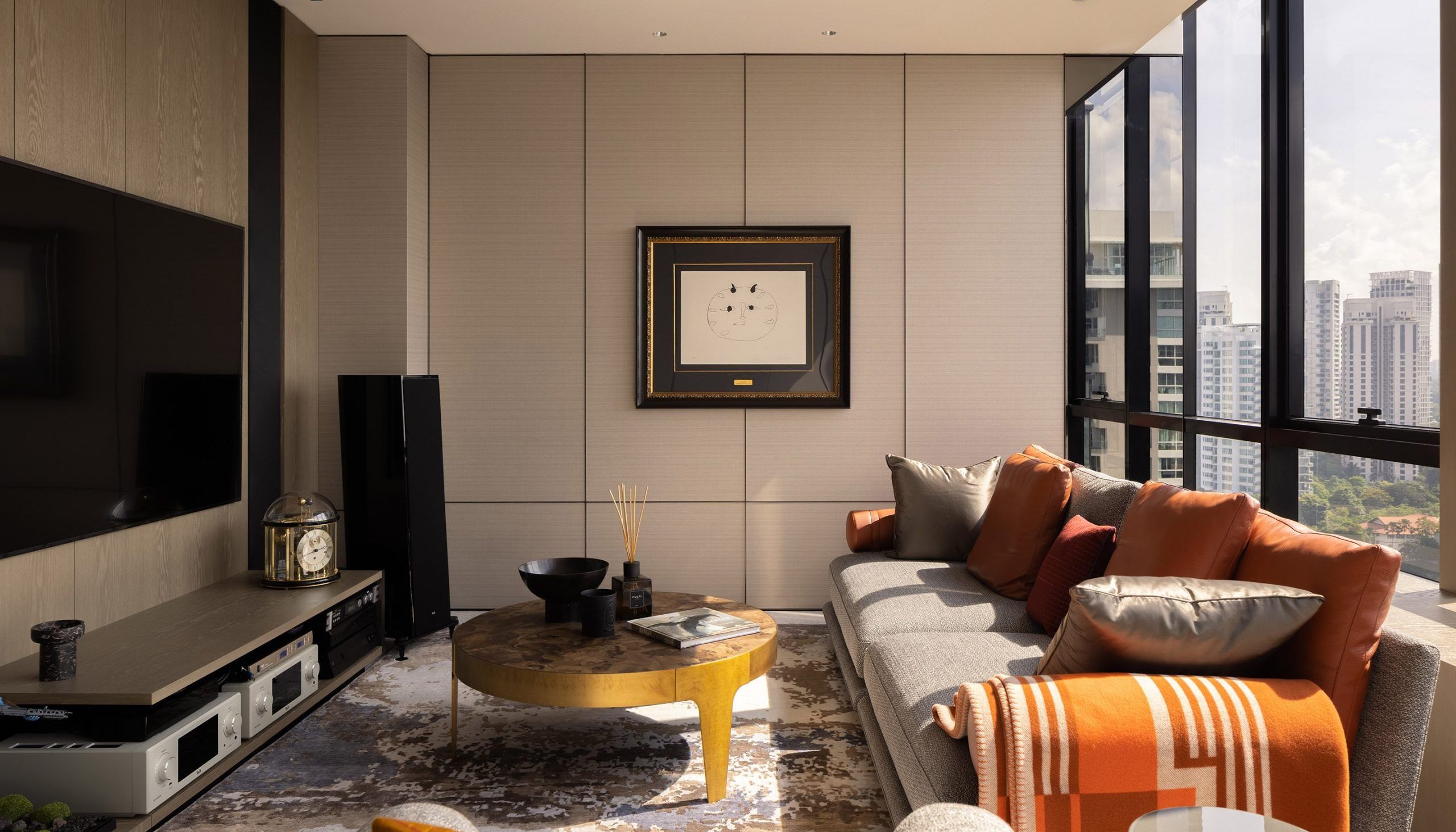
The existing three-bedroom apartment was renovated into a two-bedroom apartment with larger bedrooms and baths. The second bedroom was transformed into a multi-purpose space. The bedroom doubles as an entertainment space, complete with a cutting-edge audio system.
The Ensuite Bathroom was designed as a second Powder Room, with the shower concealed behind a fumed glass panel. When necessary, it will be changed into a bedroom by lowering a hidden Murphy Bed. A sliding panel between the Dining Room and the Vestibule closes, and the bathroom becomes part of the bedroom’s ensuite.





















