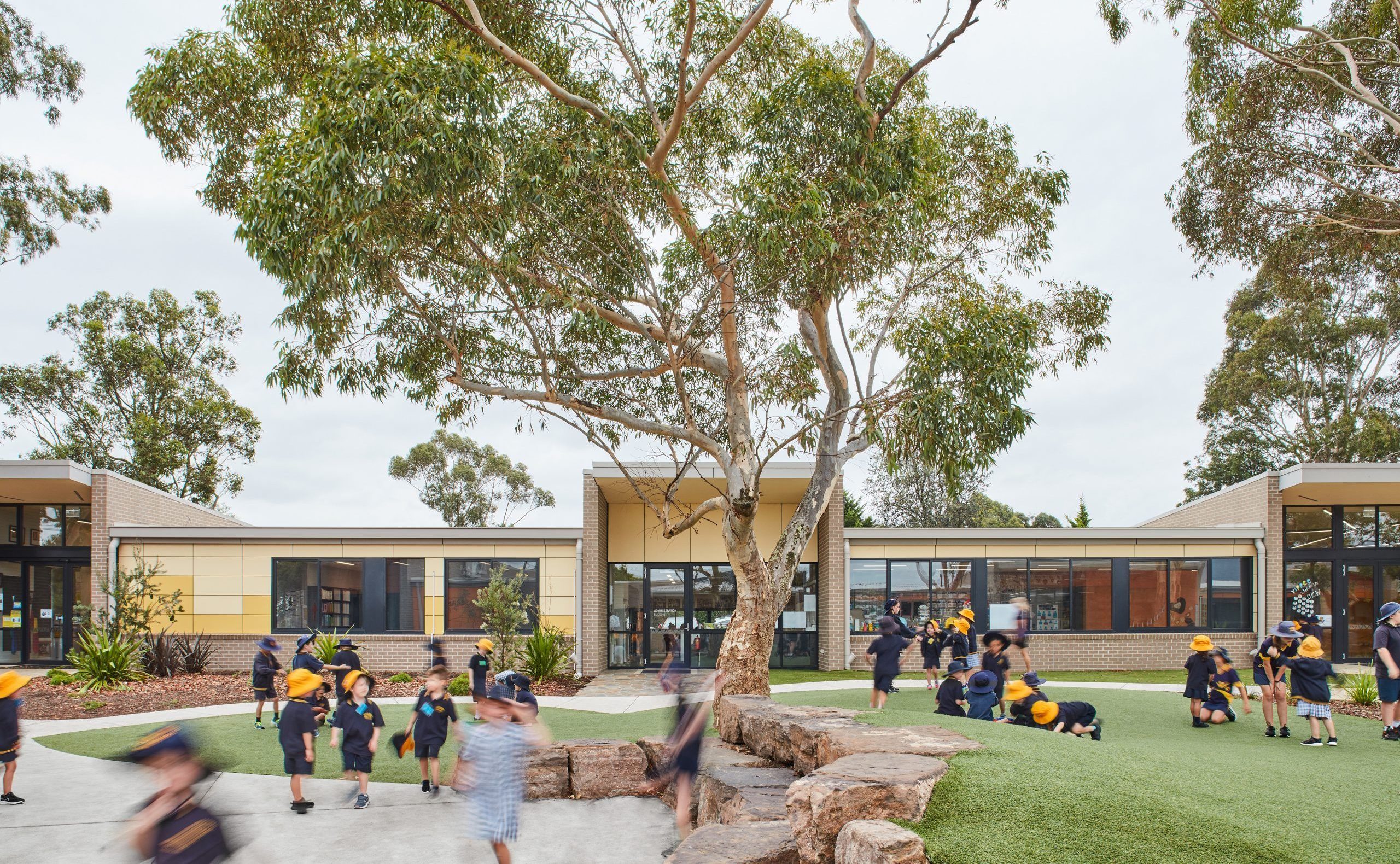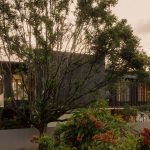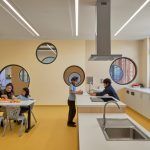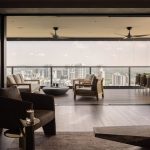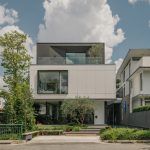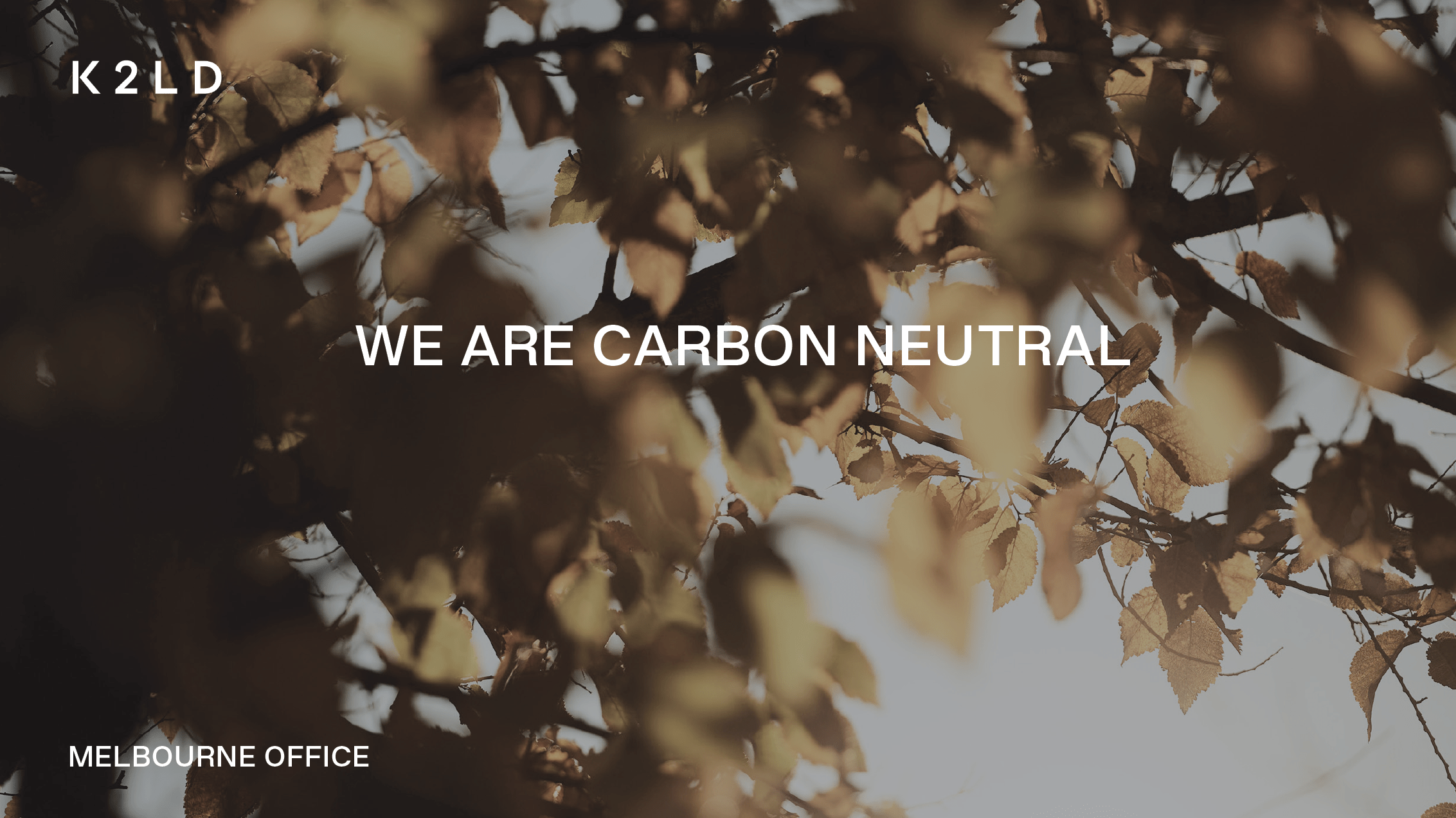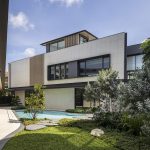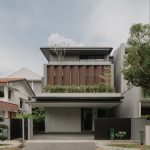The VSBA’s agenda for Bimbadeen Heights Primary School was to replace the run-down and asbestos riddled existing LTC and relocatable buildings on site with new classroom, administration, art and music facilities that would meet the current and future approach to teaching and learning. Inspired by the School motto and workshops with staff, students and parents; the design narrative of a “Bird taking flight” was explored through the design to create a vibrant, inviting and highly functional learning environment. The facilities were provided in the form of two major single storey buildings. The first containing the Admin, which appropriately created an identity an address at the front of the site with a junior learning community attached. .
