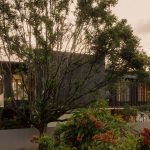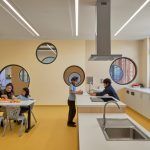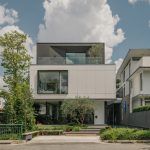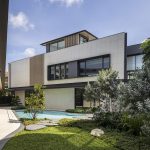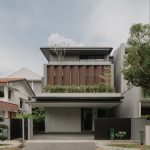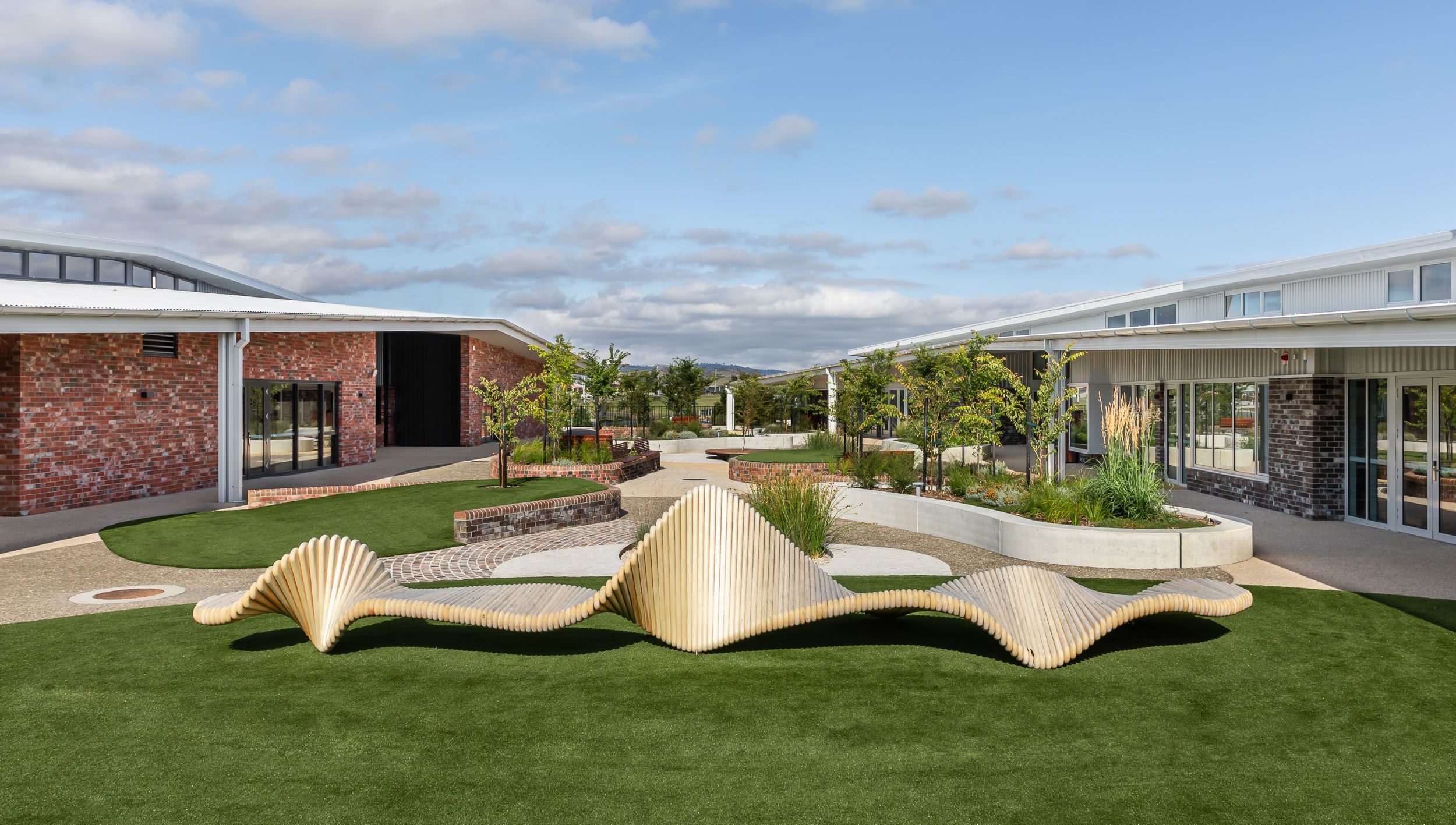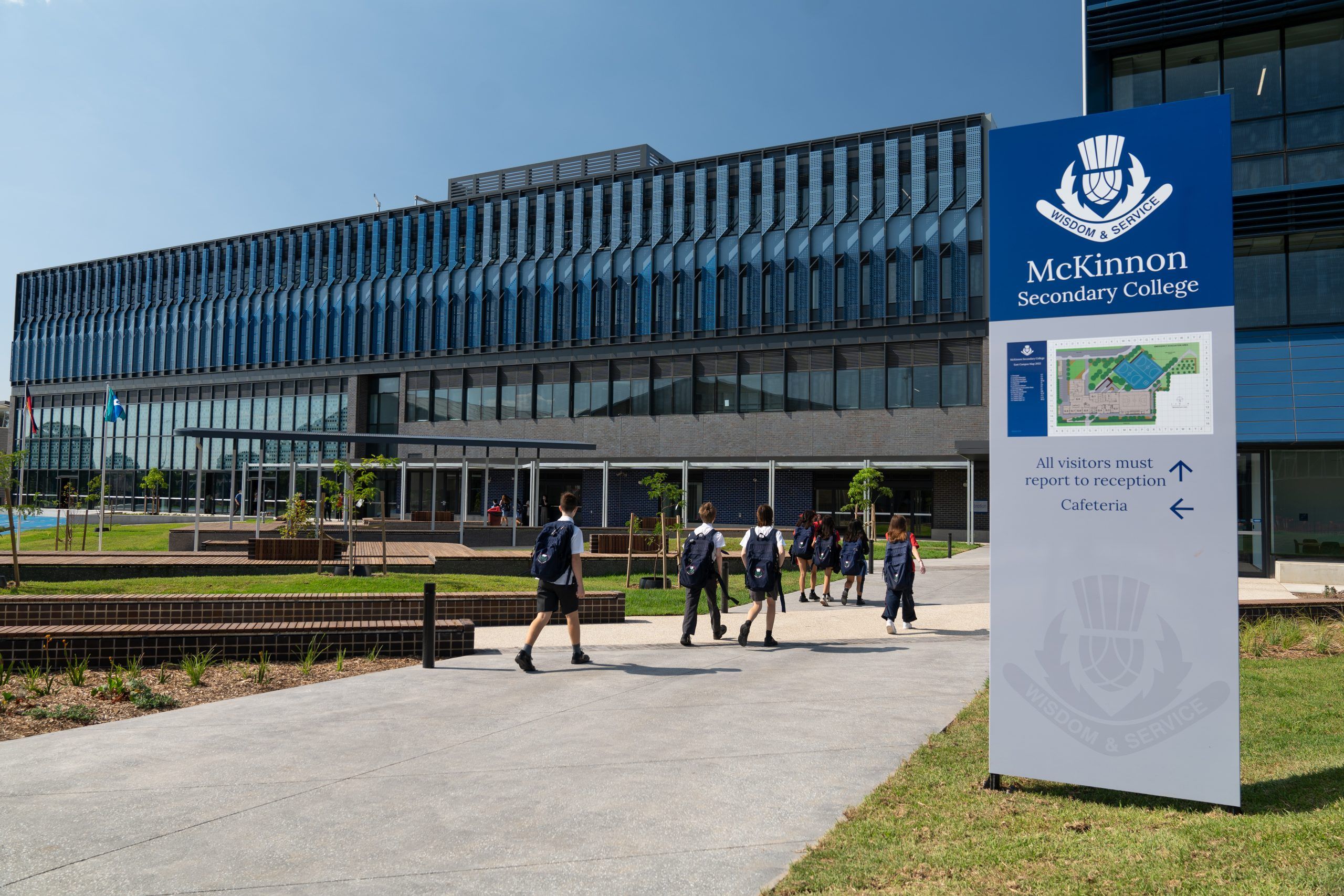Eynesbury Early Learning Center
2020 | Eynesbury, Melbourne | Community, Education

In a joint venture with Architectus & DesignInc, Eynesbury (ELC) is a highly striking form which hugs the corner of Eynesbury Primary School expressing a strong identity within this new estate of nearly 3000 residents. The ELC with a maternal and child health facility reinforces the Council aspirations with VSBA’s vision to have children seamlessly transitioning from the ELC to the school. K2LD’s roles as a Principal Design Consultant and Client-side Technical Advisor had engaged with the City of Melton in a series of stakeholder consultation meetings.




Designed to create a contextual familiarity to the history of the farming region, the varying scale within the form offers a reflection of resilience, softness and vitality. The wonder of childhood is celebrated through the landscape and playfulness of design features through the form, shapes and colours, combined with natural light permeating the interiors at various levels.
Collectively, three key design areas – the children’s rooms, the corridor/ foyer and the waiting areas create a learning journey that explores the sensorial development of the children. Learning through curiosity, expression and exploration of a variety of spaces, alcoves, textures and colours encourages familiarity, comfort and safety for the children and families engaging in the space.


Windows within the shared classroom wall to the corridor offers a symbiotic relationship of the viewer and activities. A highly children and parent focussed design, each space is activated with features and flexibility to promote a learning experience.




















