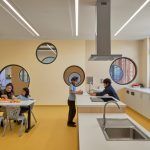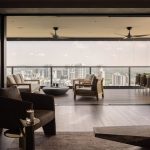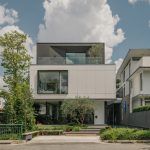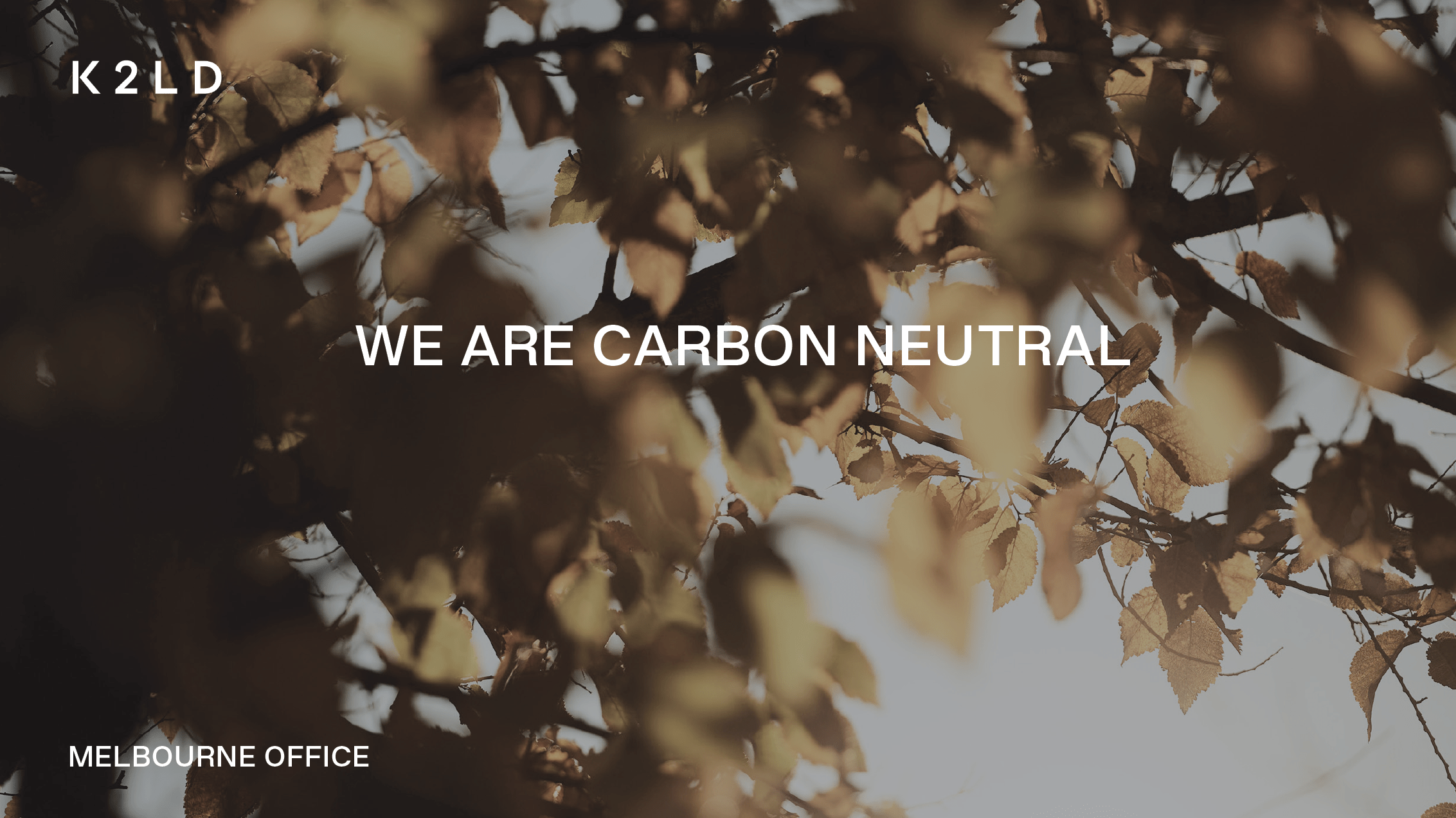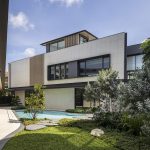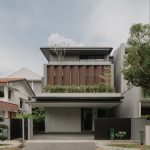Yongtai Red Cliff Visitor Centre
2008 | China | Commercial, Community, Hospitality

The visitor center is part of a commission by Vanke to masterplan a set of housing and hotel typologies, including townhouses, high rise apartments, standalone bungalows, clubhouses, and a boutique hotel across a 45 hectare site in the Red Cliff Scenic Area.





The inflections of the walls and roofs create a series of compressions and elongations, accentuating the sense of panorama that so pervades the site. The interior architecture continues the language outside, with angular, faceted volumes that fold down from the ceiling and rise flexing from the floor—the topography referring back to the omnipresent hills.



















































