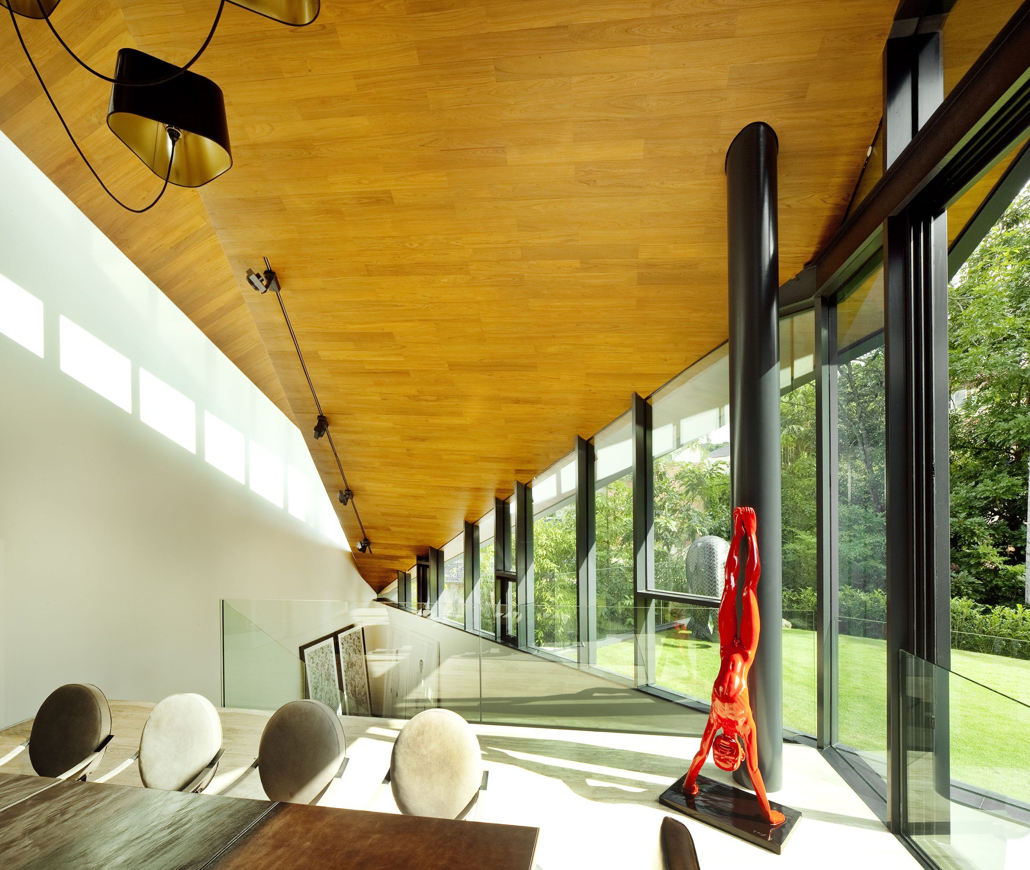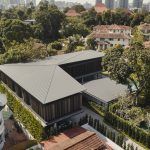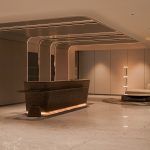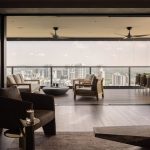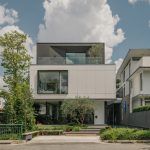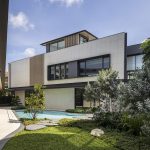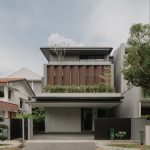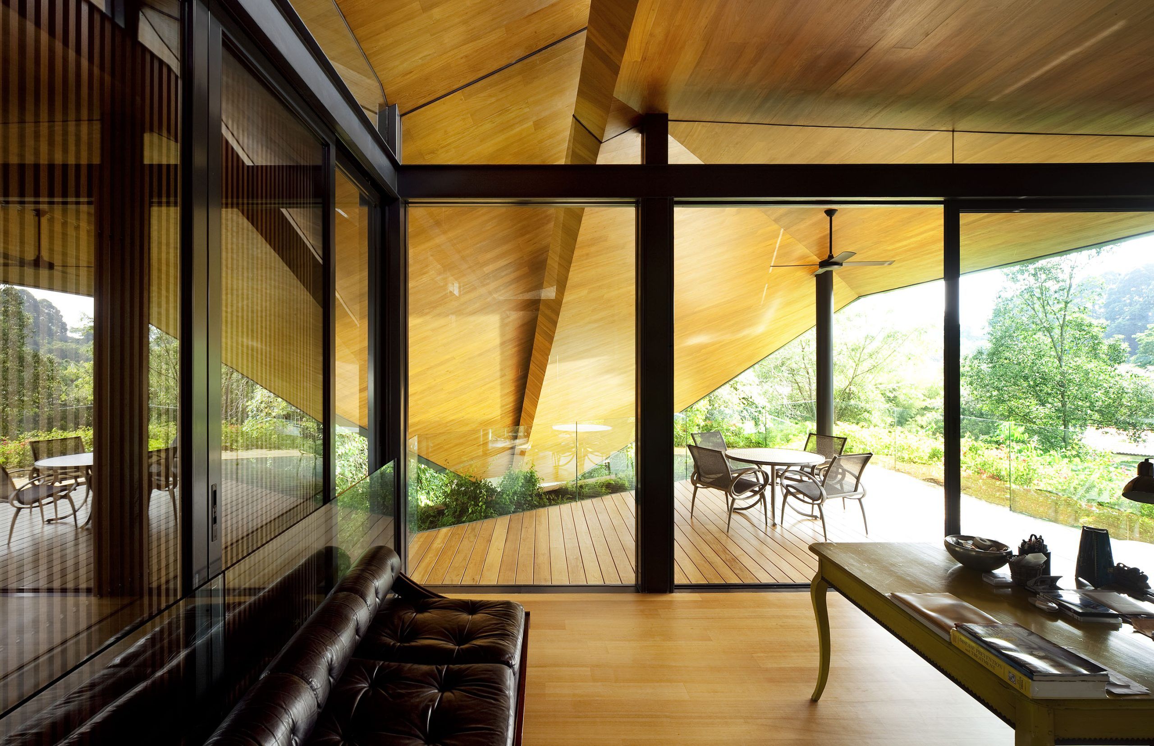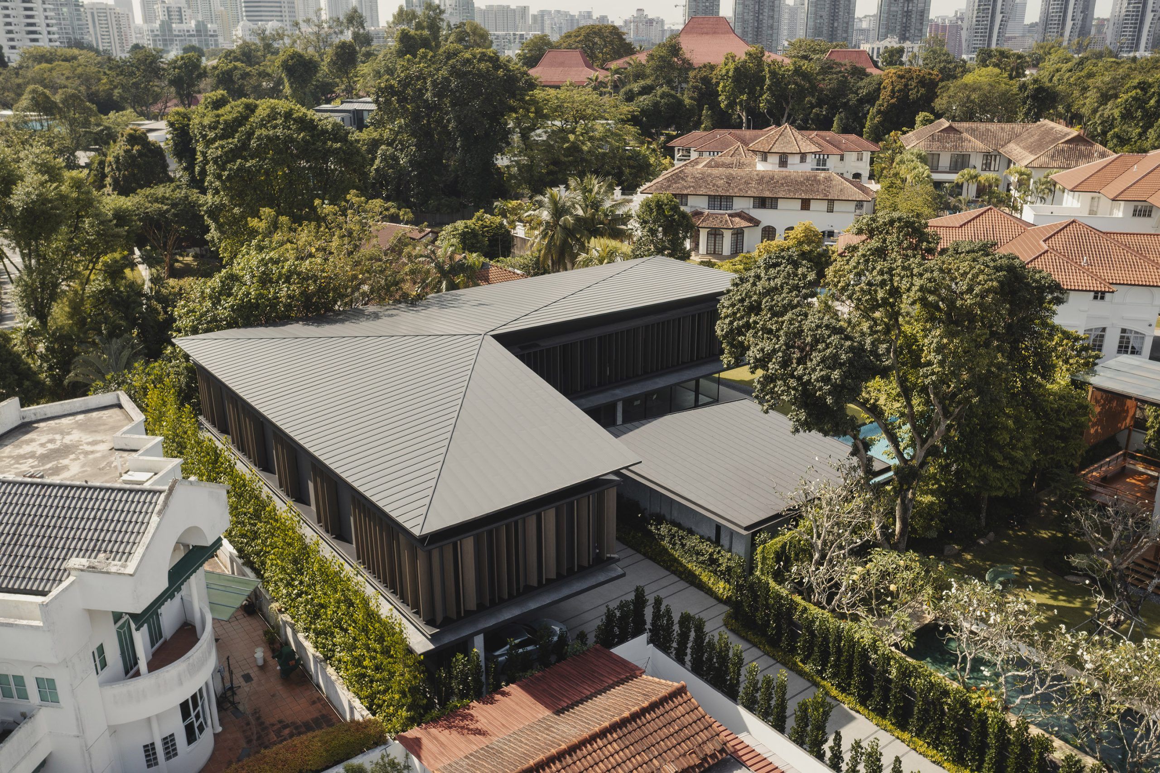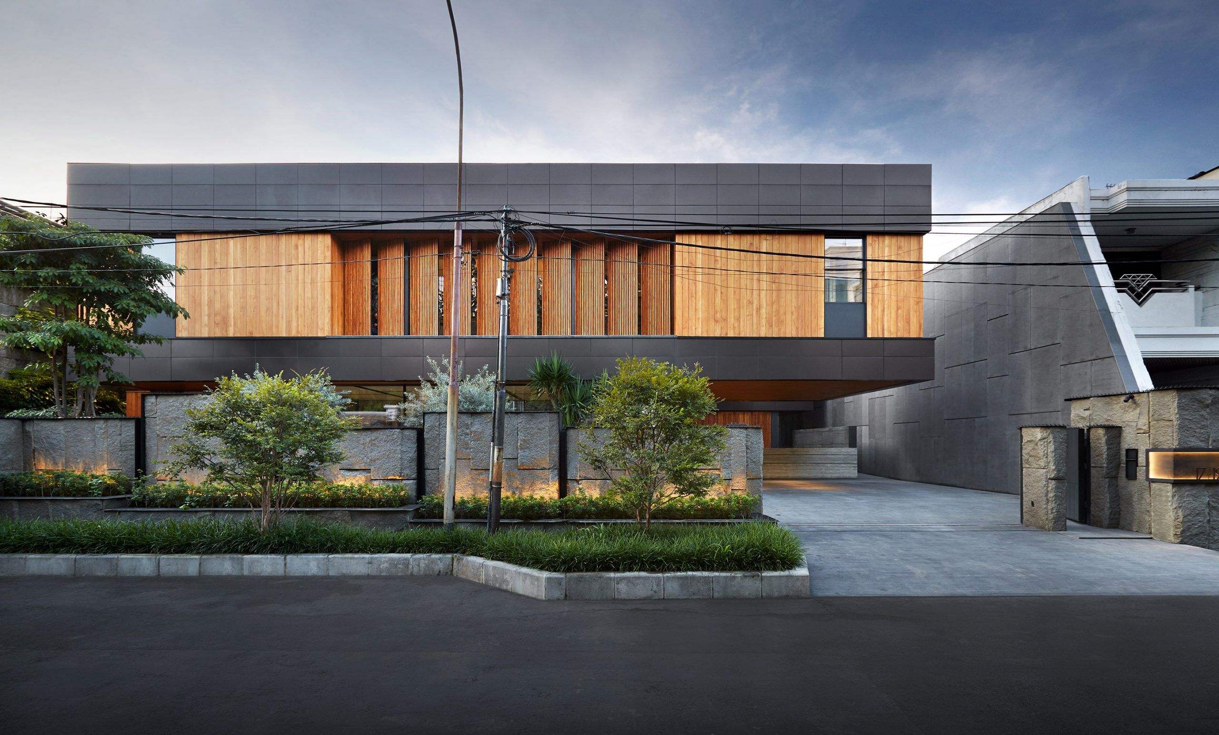Winged House
2012 | Singapore | Residential

A house that takes the vernacular of the tropics further
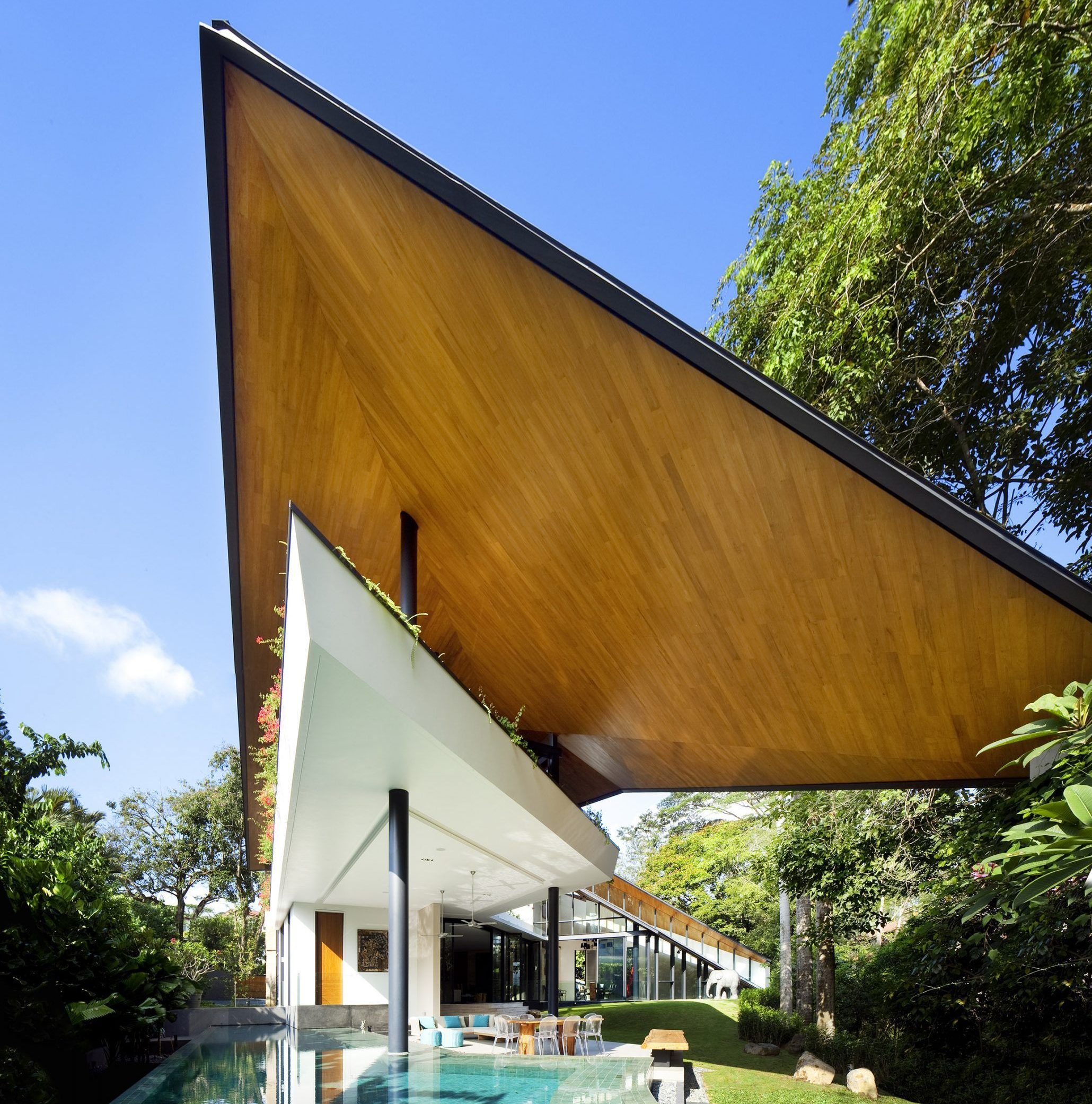

We tooks cues from features of traditional Malay houses. In our iteration, the roof is freed from the rest of the house, and further split and re-pitched so one overlaps the other, creating an opening for light and air to come into the interior spaces while effectively keeping the weather out.


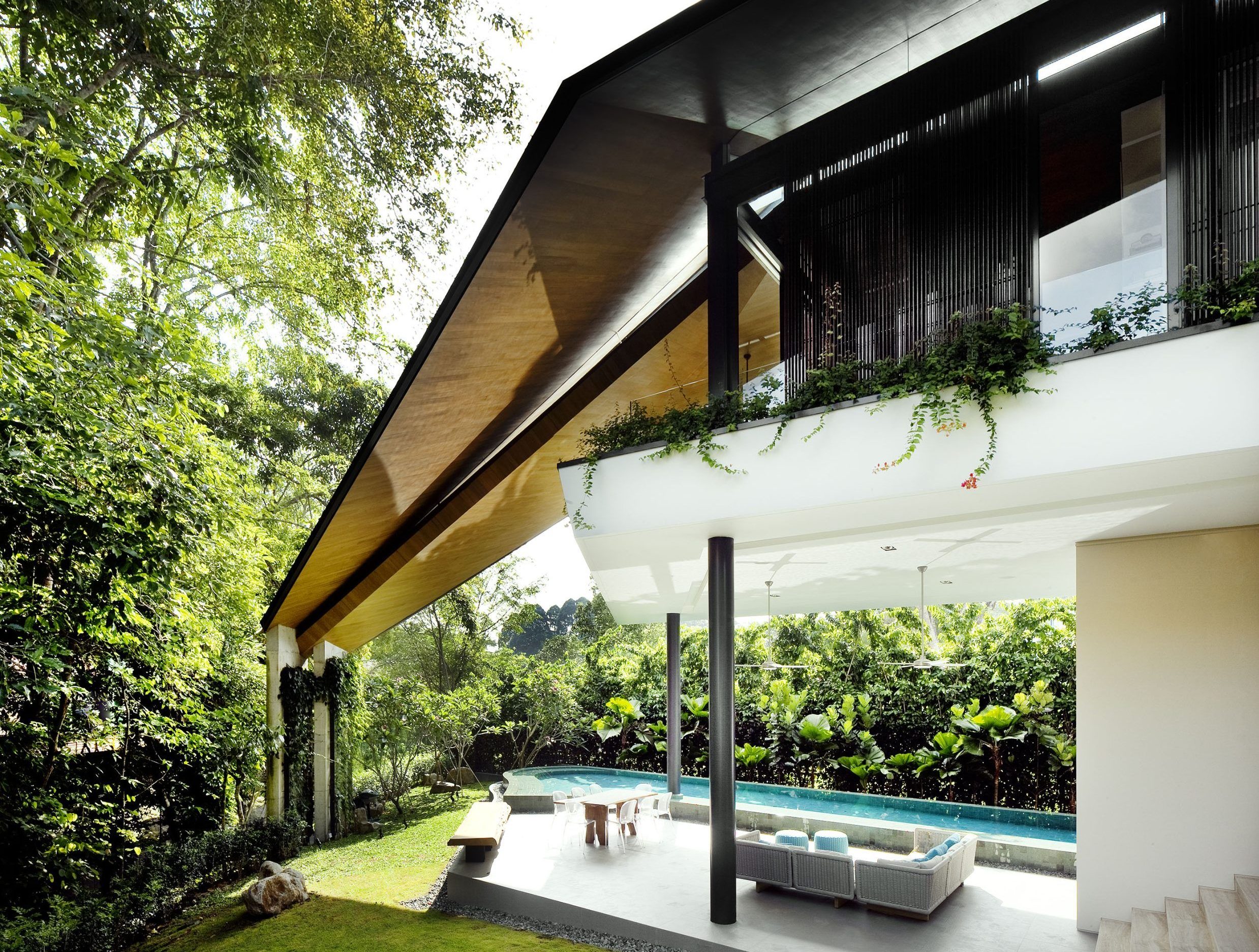

Eaves are exaggerated into overhangs to extend over living spaces like the pool. These soaring, wing-like roofs shelter from both high sun and downpours while enabling a generous openness to surrounding nature. Thus under the warm, honey-toned canopy of teak-ceiled roof, Singapore’s wonderful year-round greenery is comfortably enjoyed.
