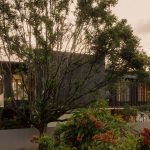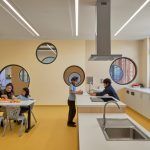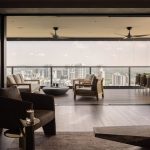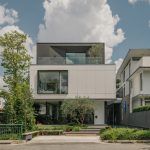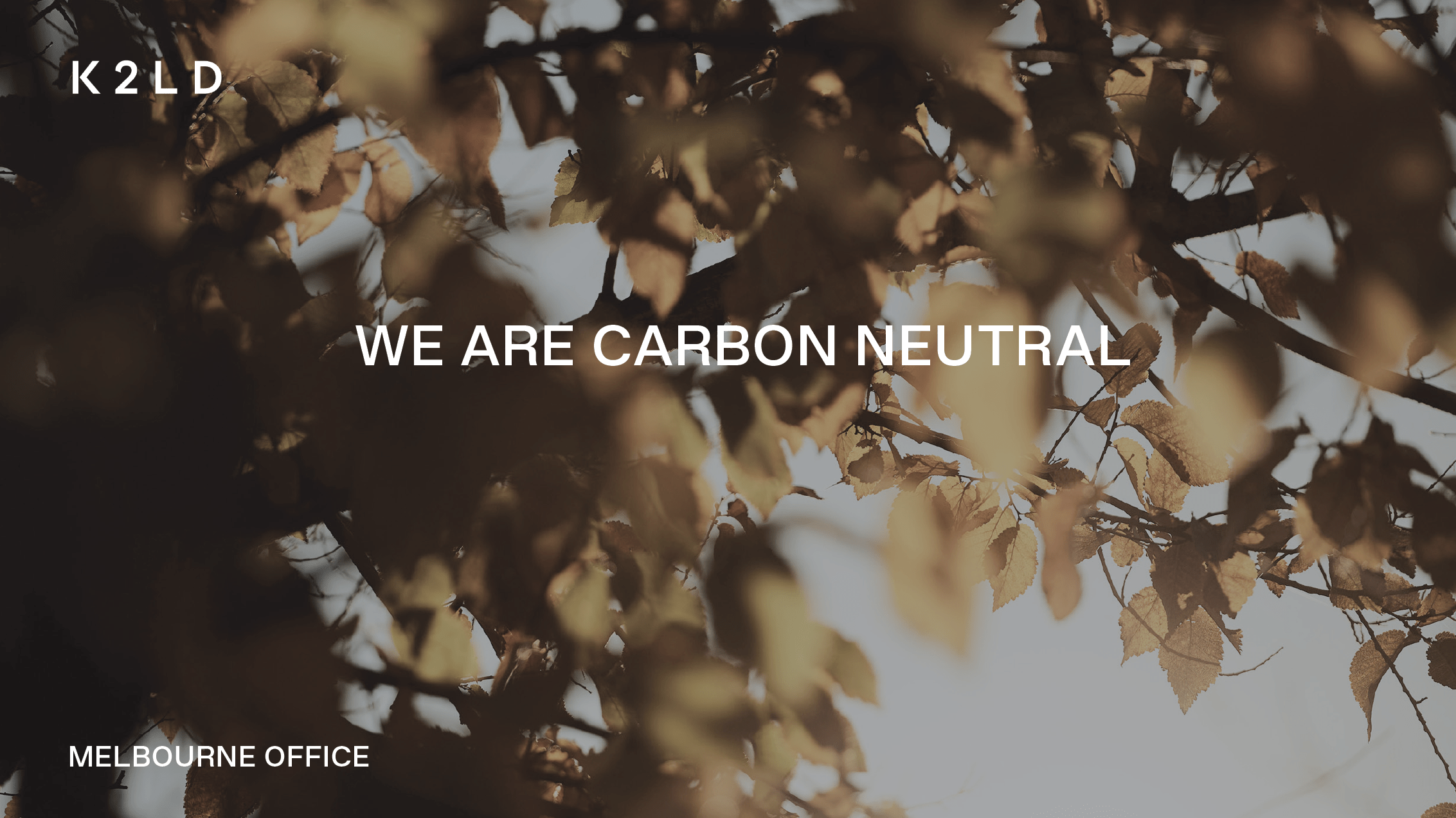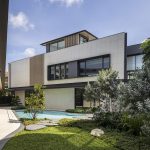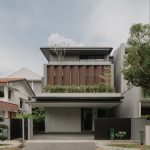Windcatcher House
2007 | Singapore | Residential


Without a definitive boundary, transition to different spaces is hinted subtly through the changes in floor materials. Spaces on the ground floor become interconnected with one another and to the pool and garden both physically and visually. With the ground floor freed up, the bedrooms and more private rooms are lifted above the “ground” to the 2nd storey, among the treetops supported by planes and thin-slanted columns that seem to merge with the landscape. It is precisely the intent of this project to explore visual and phenomenal transparency, both through strategic spatial organisation and abstraction of form and materials.


The texture and colours of the landscape informed material usage for the house. Large double glazed windows “separate” the inside and outside spaces through transparency and reflection. The glazing reflects the images of the surrounding trees and plants to create a blurring visual effect between the hard edges and the landscape. “Corten” steel is also used as cladding for the planes, as rust would eventually mimic the image and texture of the surrounding tree trunks.
The granites used are also specifically chosen and cut from the exposed rusted skin on granite boulders. The sawn timber from one Tembusu tree that had to be felled was re-employed as cladding for the 2nd storey bedroom wing. In fact, even parts of what ultimately remained of that tree were judiciously saved for cabinets in the bedrooms.


The technique of abstraction was applied on the 2nd storey bedroom wing. With the bedrooms facing N-S and parallel to the Tembusu trees, the block created a visual barrier between the pool and central activity area with the 2 trees. The recycled Tembusu timber was made into vertical panels and laid on the foreground against the trees situated behind.
This abstraction of lines with the tree trunks serves as a suggestive continuation of the trees, thus creating an illusion of voluminous transparency. The slanting slender columns that support the bedroom wing mimic the smaller trees in the vicinity, consciously executed to merge visually into the distant landscape; yet reconnecting spatially and visually from the pool back into the garden.


Despite the big glass windows and doors; the house is not insensitive towards the tropical climate. Larger glass windows are essential in the reflection and blurring of the hard edges with the landscape, while the simultaneous double glazed effect aids to reduce heat gain in the interior and to prevent condensation.
The introduction of deep overhangs and intermediate zones between inside and outside spaces make it feasible for windows to stay open for weather conditions. High ceilings, double volume spaces and openings at all sides encourage cross-ventilation and 1st and 2nd storey air circulation.





















