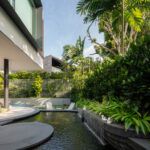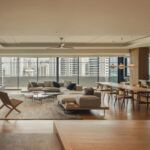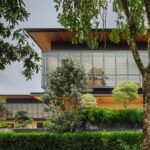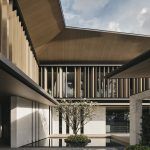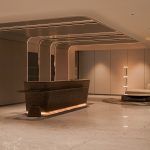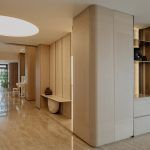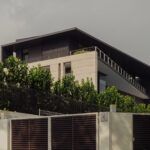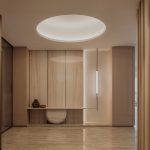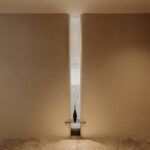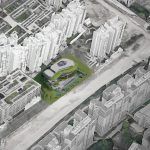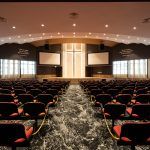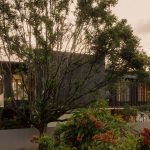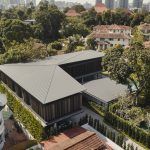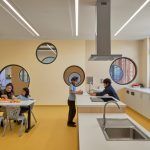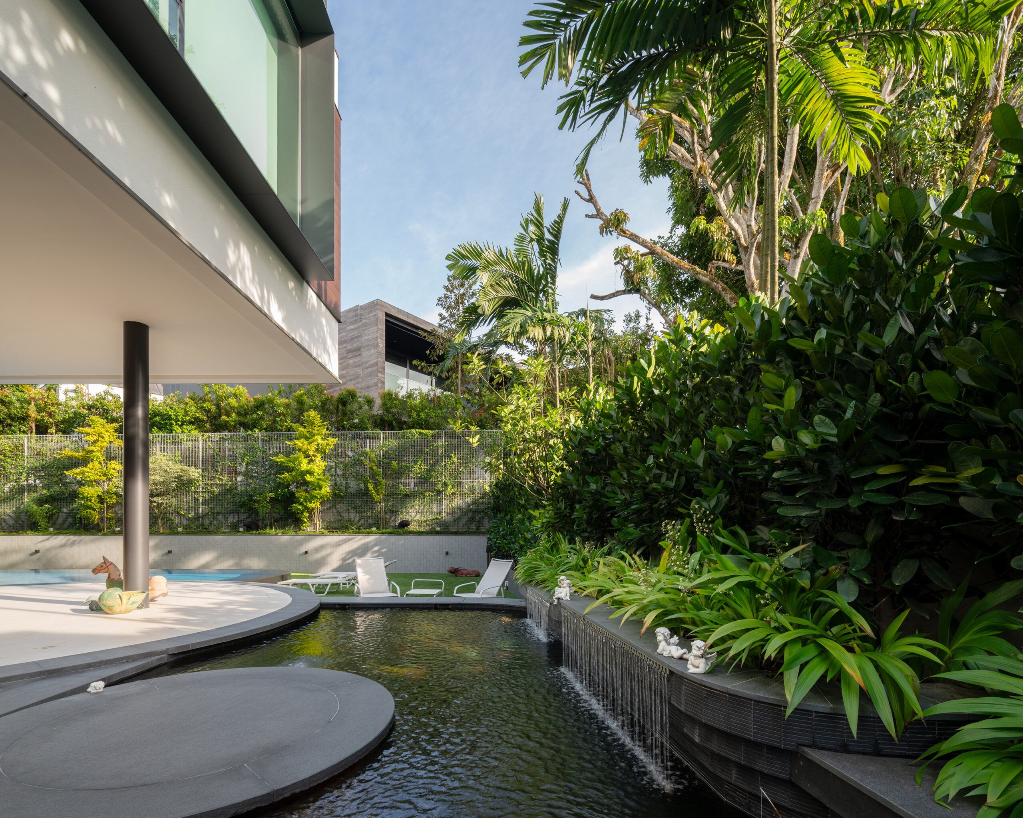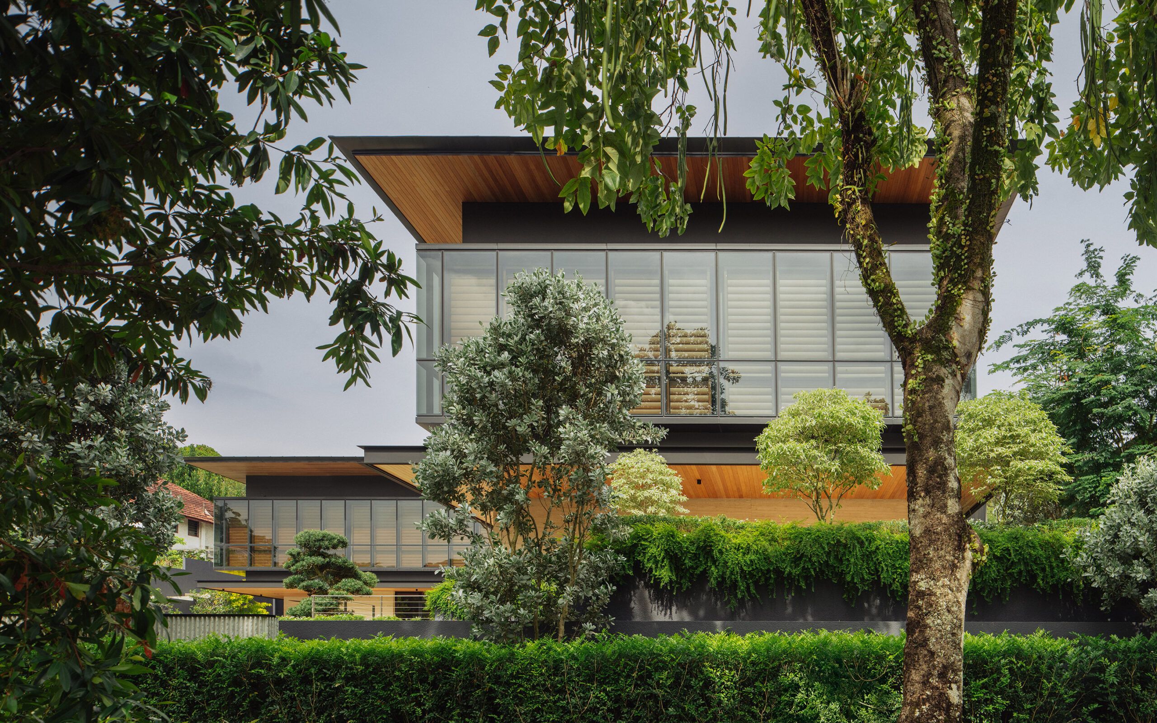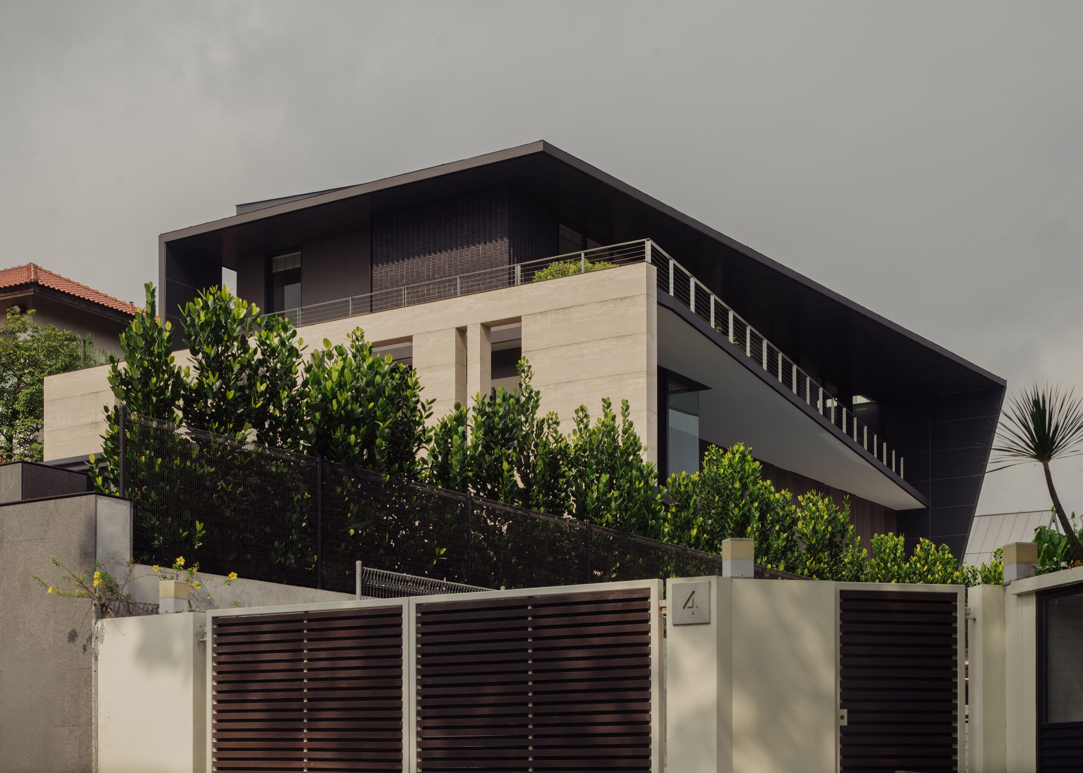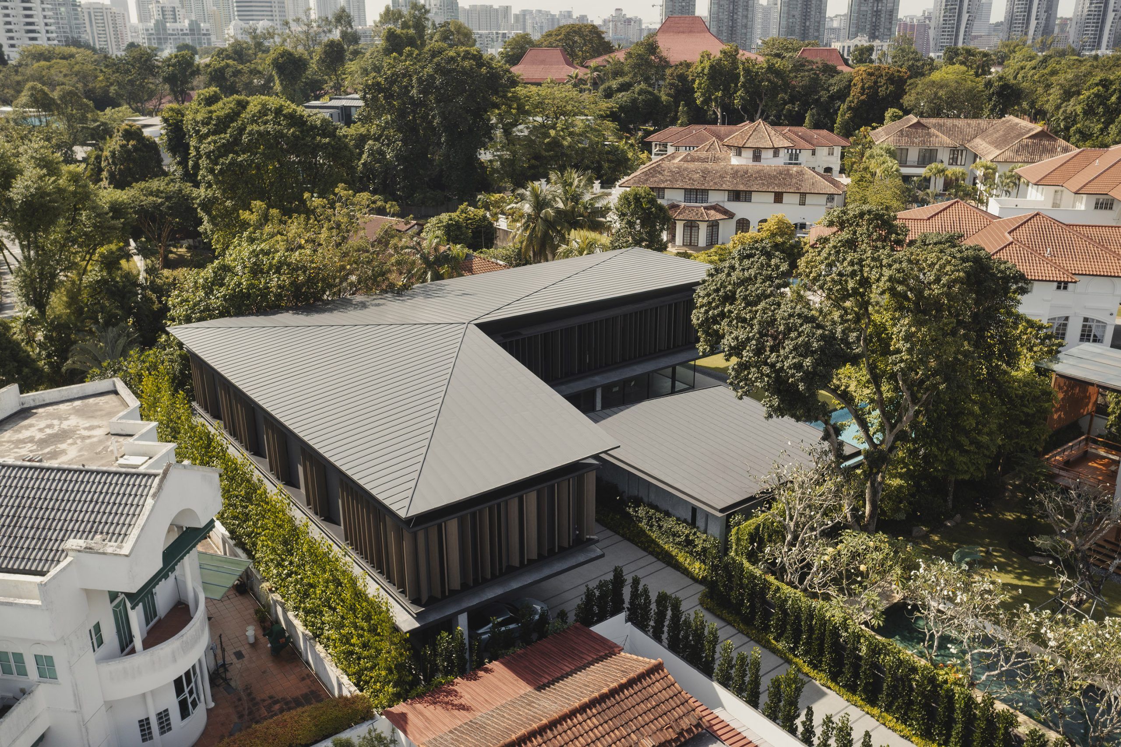Three Sisters House
2010 | Singapore | Residential


The lower volumes of the houses are made up of glass panels which are double glazed as a passive cooling. The wide sliding panels also allow the whole living and dining areas to be opened up wholly as extensions to the outdoors.
Due to the planning arrangement, not all of the houses are blessed with the optimum North- South facing direction. The addition of timber screens at the East-West facades becomes more than just a privacy gesture, but as shading devices. The upper volumes house the main bedrooms which are set a distance away from the screens, well protected under the huge roof overhang. The timber screen panels act as a protective second skin wrapped around the upper volumes. Pivoting mechanisms are also integrated into each screen panel, which allows the inhabitants to control the privacy and shading intensity required throughout the changing weather.



The lightness of the timber screens are contrasted by the use of granite stone feature walls, which runs from the external into the internal rooms, bringing materiality of the outdoors into the interior. Handmade panels of plant fibers are being transformed into artworks, internal screens and ceiling panels, bringing textures of nature into the houses as well.

Within the suburban setting, the houses are design to best allow the inhabitants to ignore the hustle and bustle of the urban traffic outside of their gates by creating an integration of the built architecture and soft landscape that embraces the harmony of the three families.
























