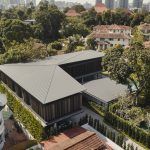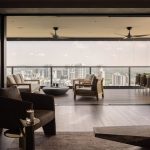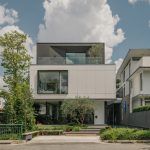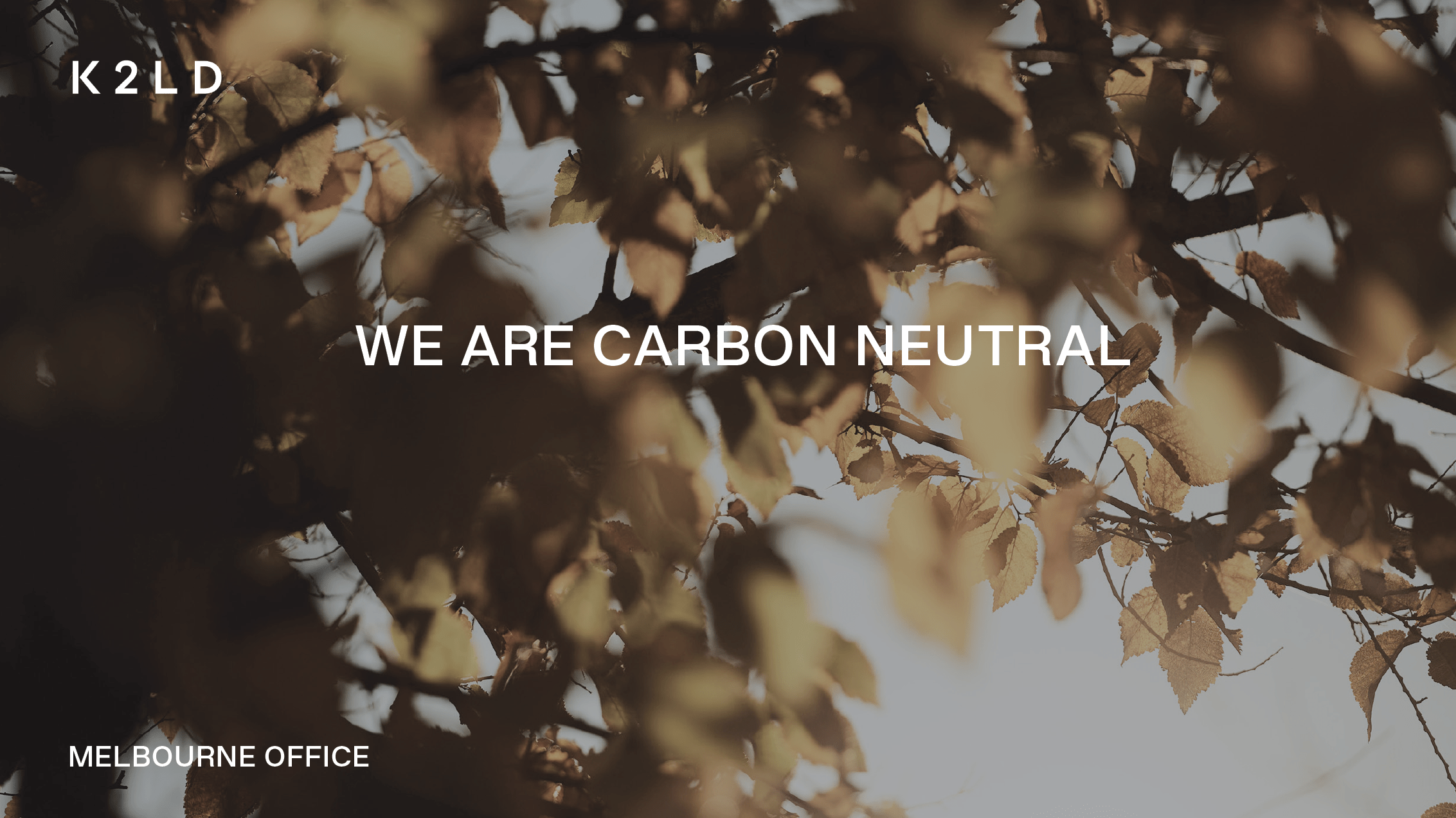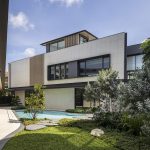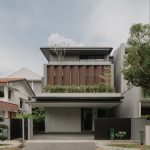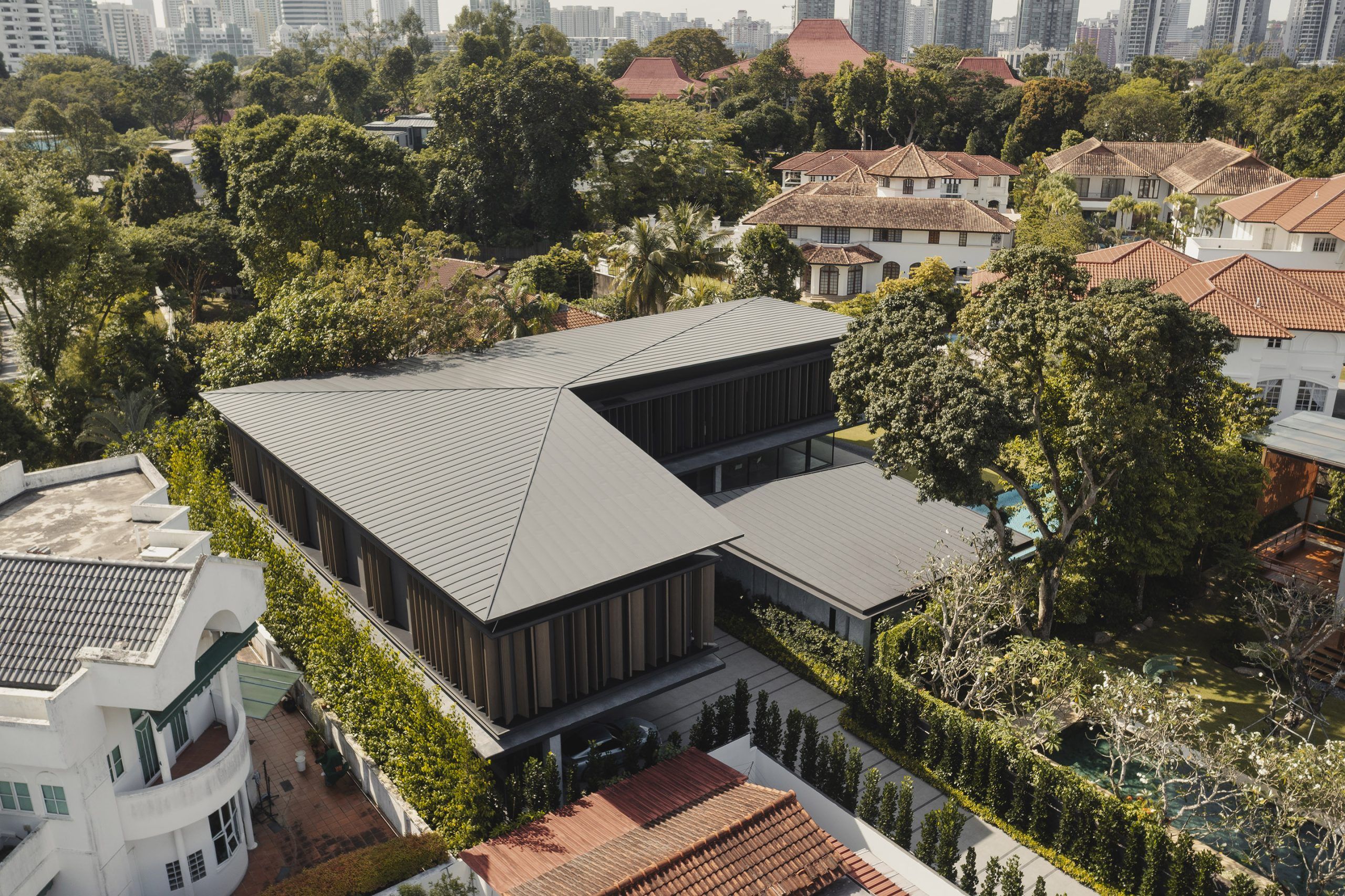The Residence at Bintan Island, Indonesia
2017 | Bintan Island, Indonesia | Hospitality, Residential

Nestled on the eastern side of Bintan Island, the resort sits amidst lush tropical greenery and offers guests and visitors breathtaking views of the ocean.



The use of local materials such as timber roof shingles and thatch roofing forms the basis of the vernacular architecture. The focus of the design of the resort is in the clarity in the site planning, simplicity in terms of the relationship between the spaces and honesty in the construction language.


























