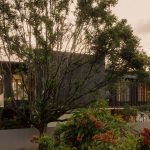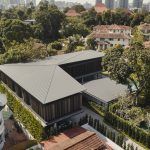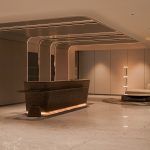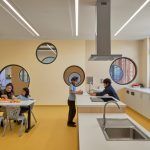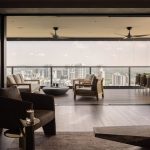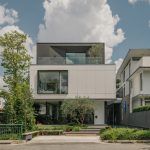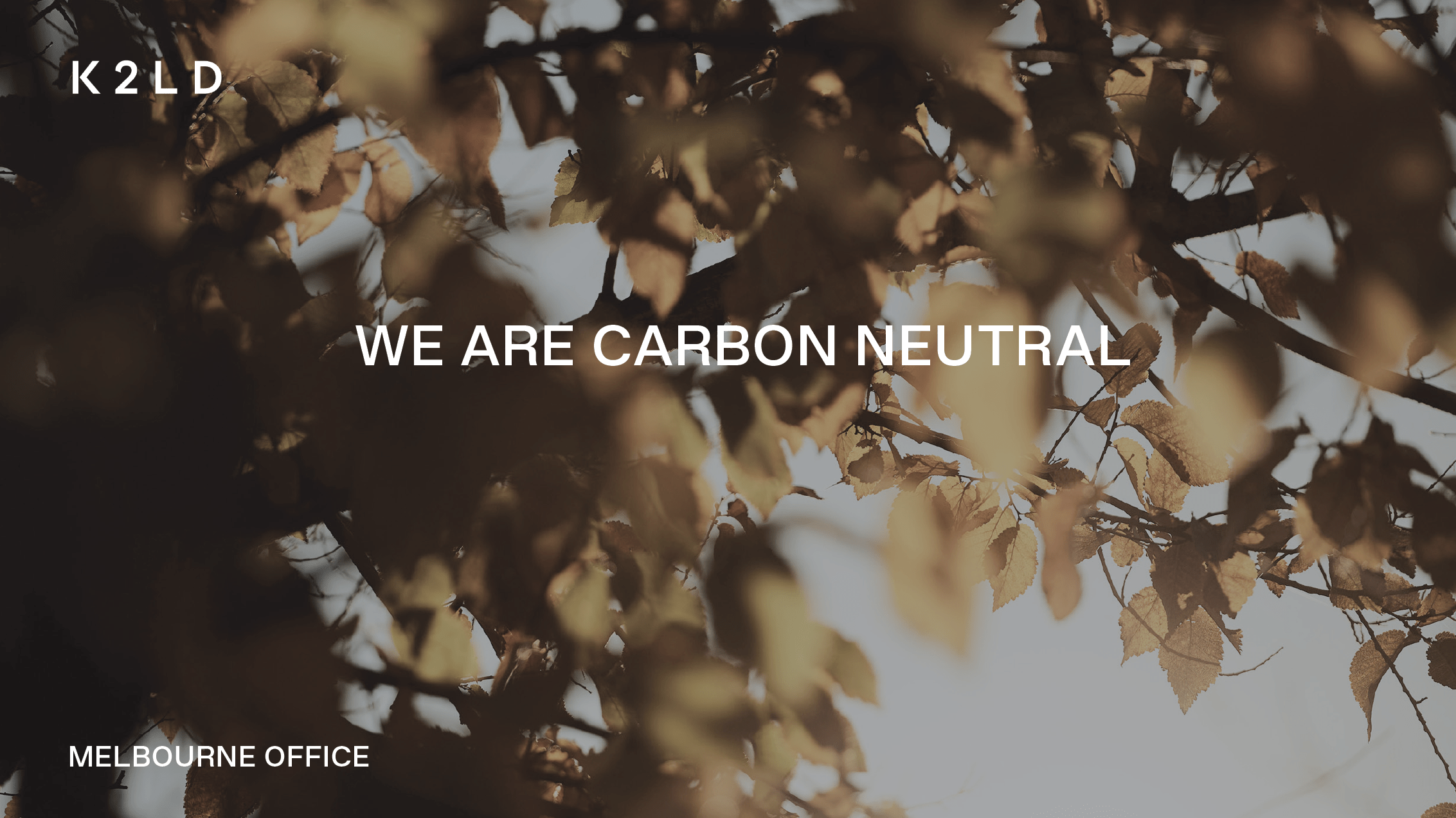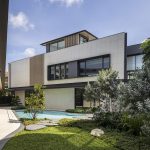Merbein College P-10
2012 | Merbein, Victoria, Australia | Education

Gatherings and retreats
With the merging of four schools as one, the design challenge for Merbein College P-10’s campus is not so much about accommodating 750 primary and secondary students under one roof as it is uniting them as one collegiate community.


Friendship and connectedness were the two words that surfaced repeatedly in our conversations with staff, students and parents during our pre-design workshops.



We arrived at the metaphor of a savannah watering hole, letting its spatial qualities of gathering, protection, and sharing translate into social ones.























