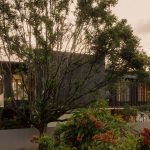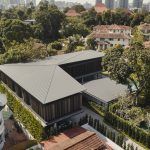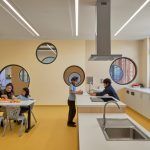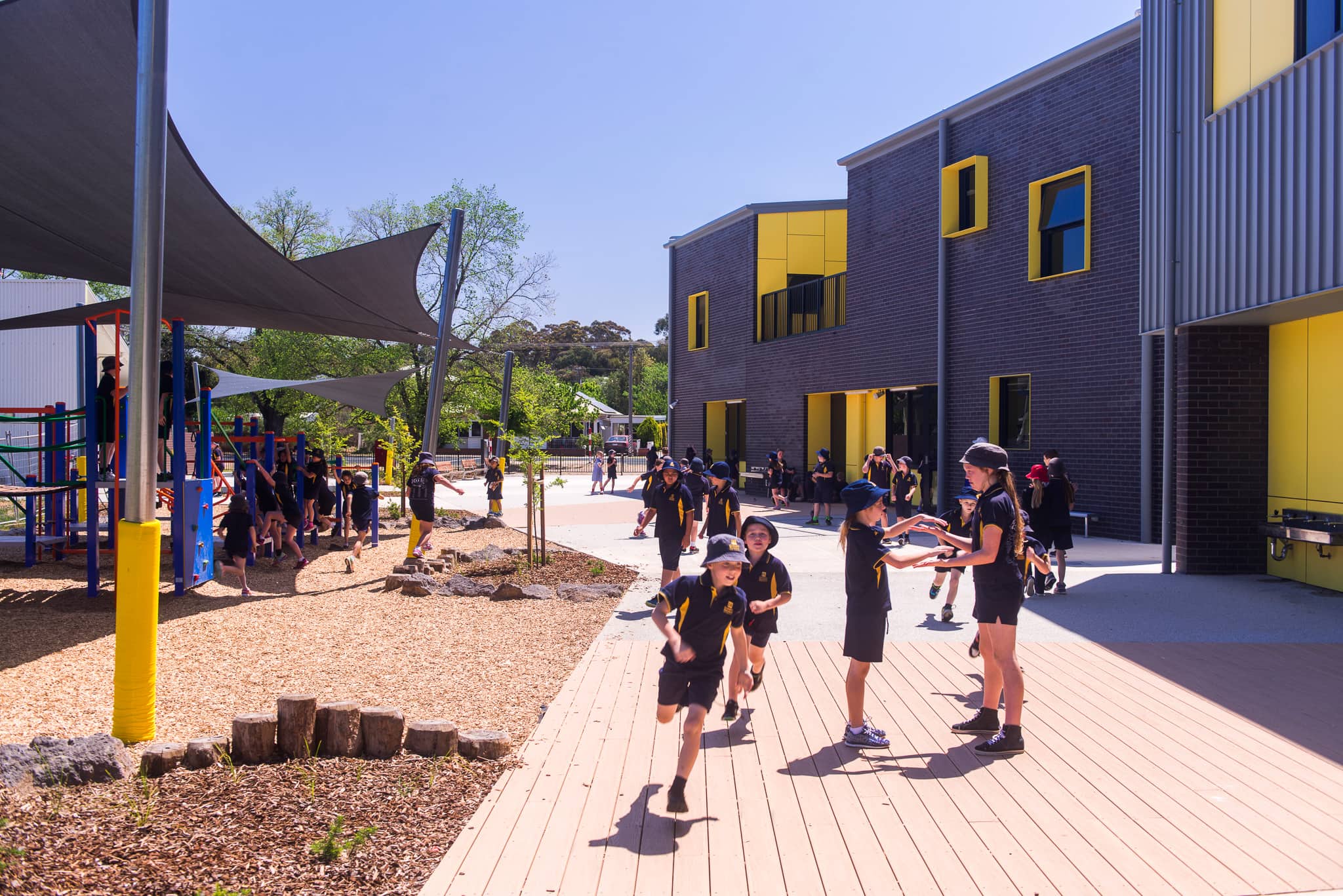Essex Heights Primary School
2012 | Mount Waverly, Melbourne, Australia | Education

Essex Heights Primary School provides a flexible, 21st century environment that caters for both Special Needs and mainstream children alike. The planning process with the school was a highly collaborative one, starting with the involvement of children, staff and parents.
This workshop was pivotal in understanding the unique requirements of the School, and it was important to be able to provide a highly inclusive environment for all abilities.


Through this collaboration, the design metaphor of “the Oyster” was born – strong and resilient on the outside, beautiful and precious within. This central idea seeks to provide a home and identity for the school’s students and the wider community, whilst also driving the design itself.




The circular three-building arrangement surrounds a shared outdoor area. Students can be found learning or playing on the stage, Grassy Mountain or bio-swell river. Each building shares a similar plan: a central collaborative space, glazed meeting rooms on the periphery, and focused yet open dedicated classrooms around.


Through the minimal hierarchy of spaces, we hope to foster learning principles such as independence, tolerance and acceptance. Adorned with their own distinct colour, each learning community stands as its own distinct form. Functionally, this provides a sense of orientation while giving the children fun and attractive landmarks to call their own.



































































