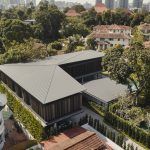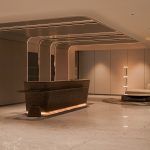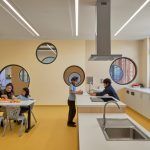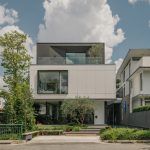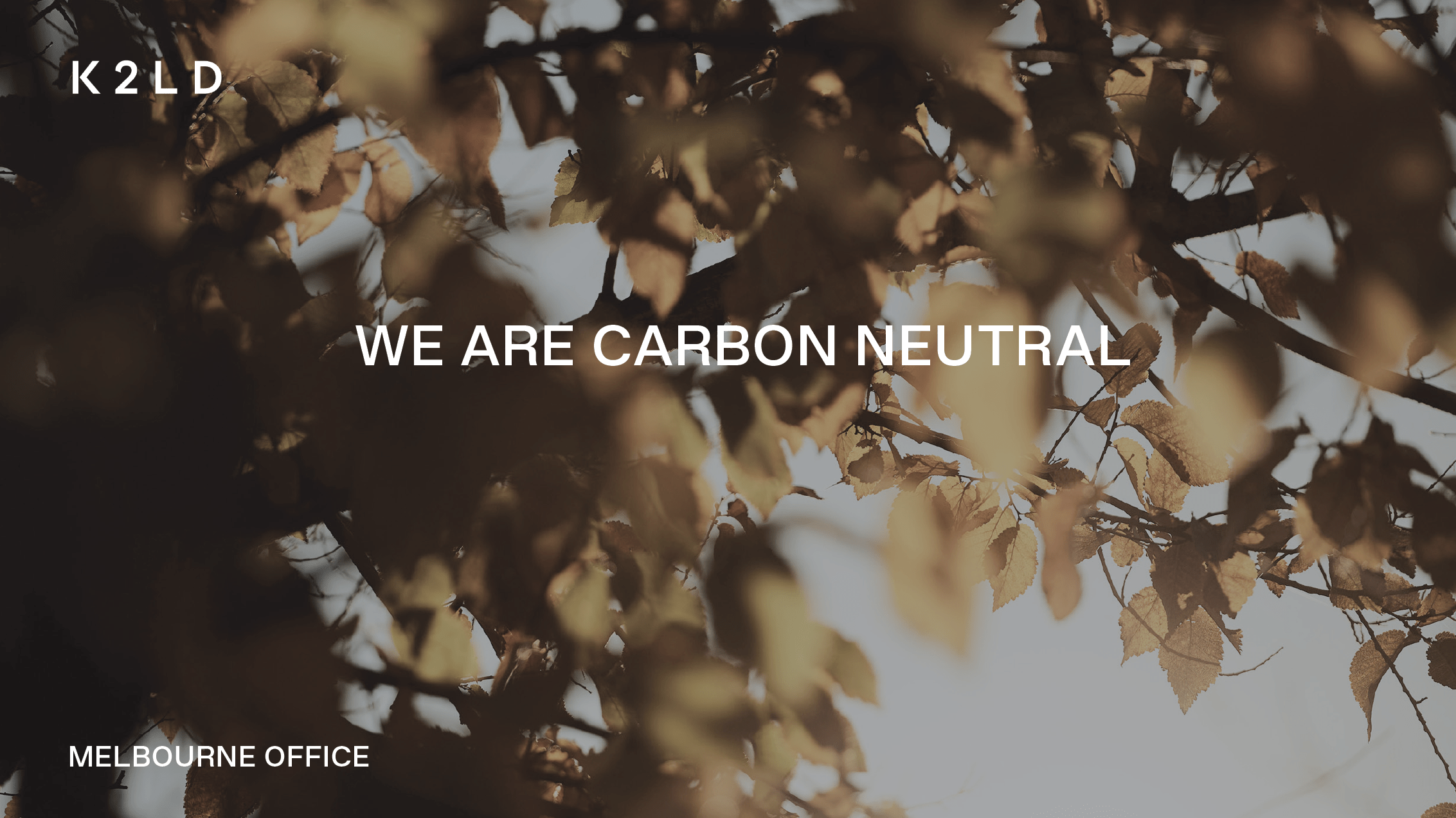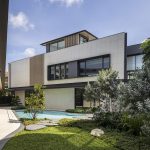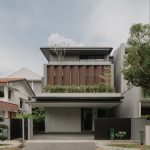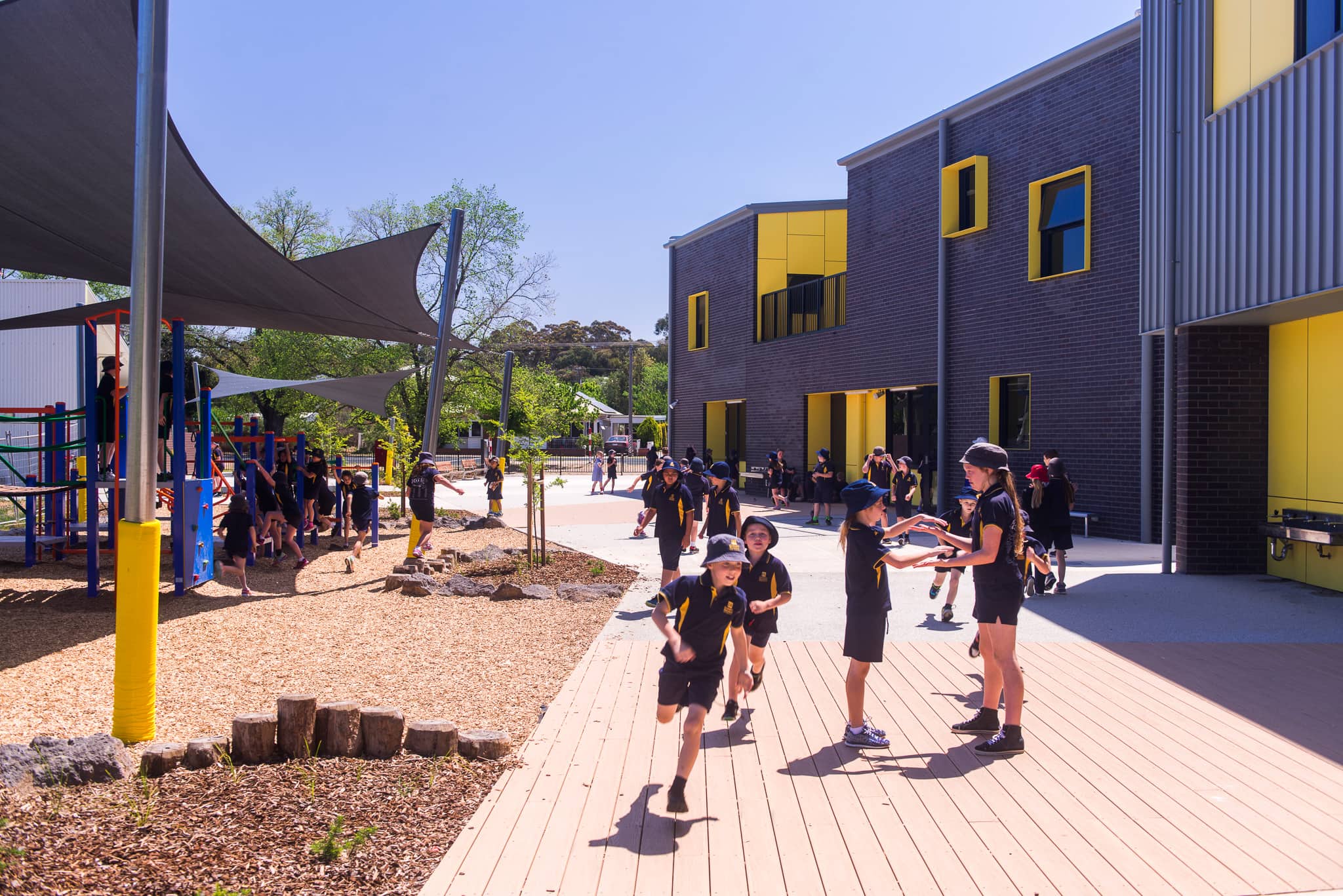McClelland College
2018 | Frankston, Victoria | Education

McClelland College is a school with a strong emphasis on preparing its students for success in real life.

“The inclusive way in which K2LD ensure that all stakeholders staff, students and parents are consulted and brought along in the process, helped ensure that the designs and ultimate outcomes were shared and owned by all. Each staff member we dealt with were incredibly responsive and they build genuine relationships which are vital during often complex building projects. As a result, we now have engaged their services for a further four refurbishment projects with two already completed. I couldn’t fault K2LD and would highly recommend them.”
Amadeo Ferra, Principal – McClelland Secondary College



New art classrooms open to corridor gallery space and breakout art areas – creating a collaborative network of activity and learning. Notions of “community” and “relationship” were paramount in the design of a new sports stadium. By day, it would function as a gymnasium for students; by night, a public facility for the enjoyment and use of all locals.


























