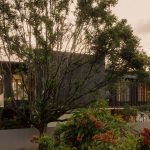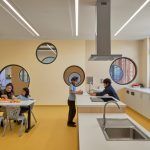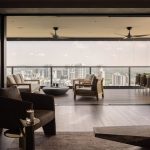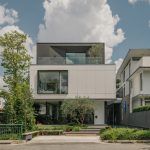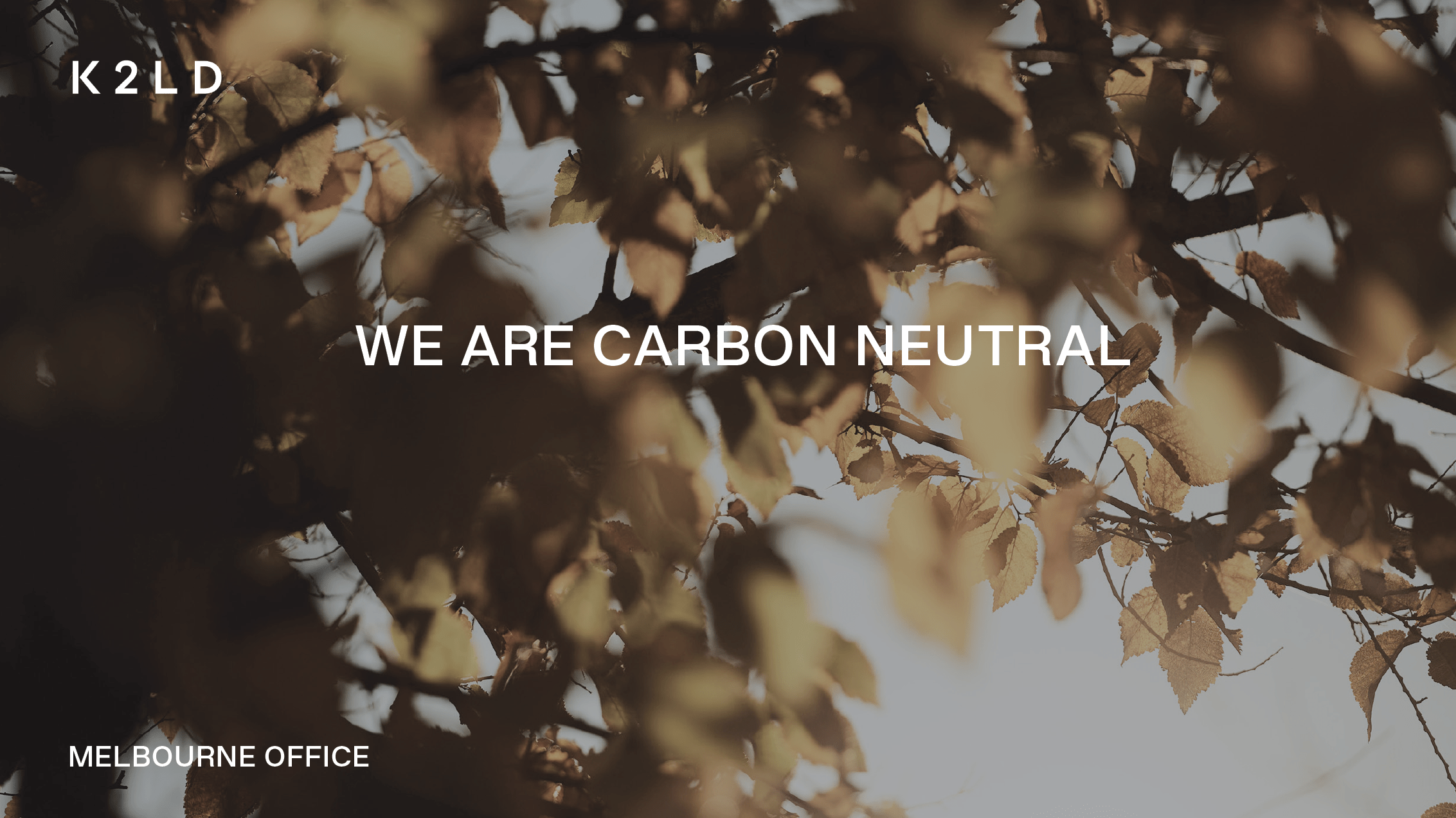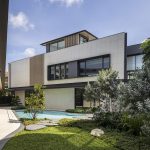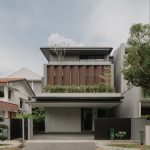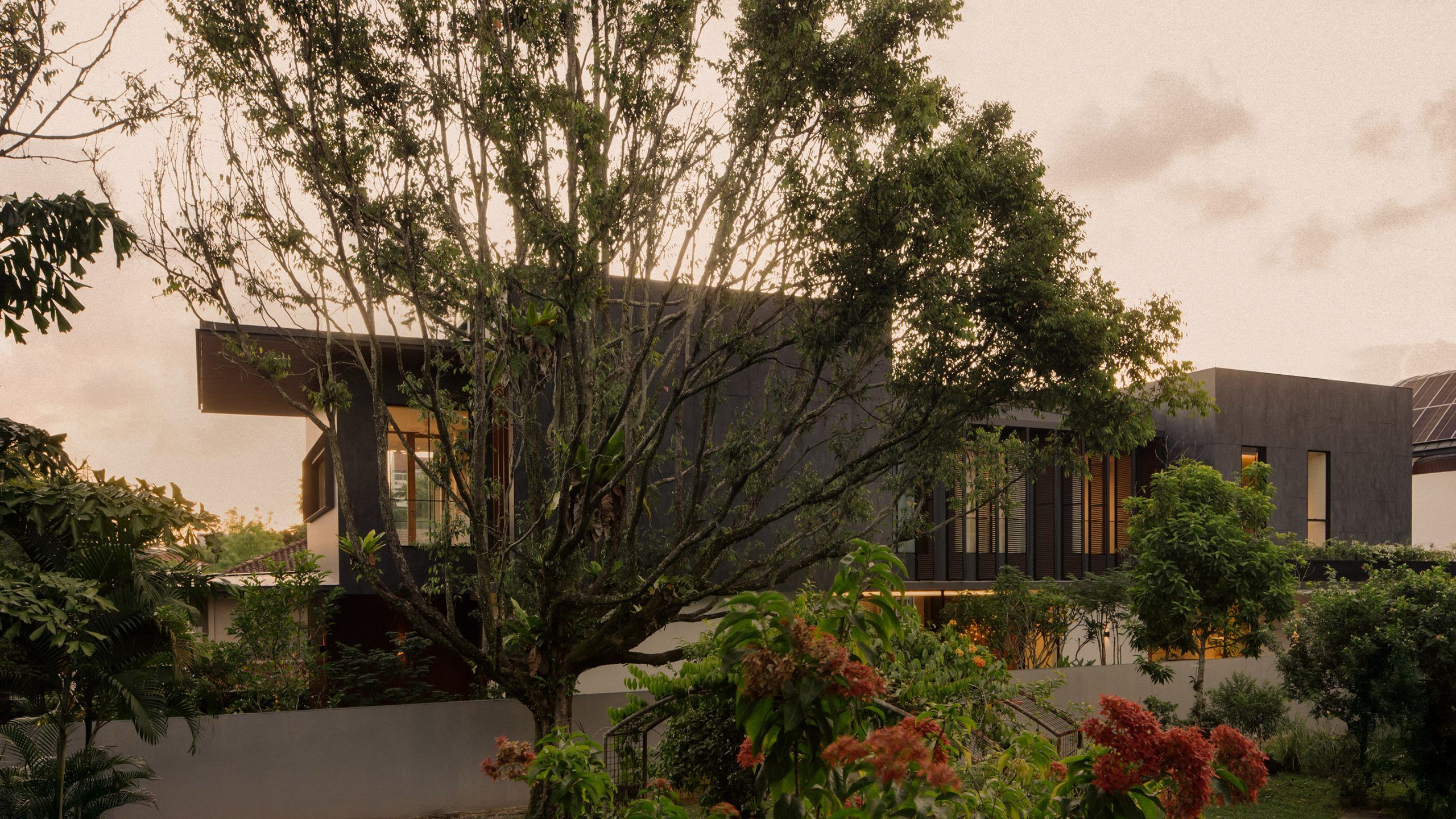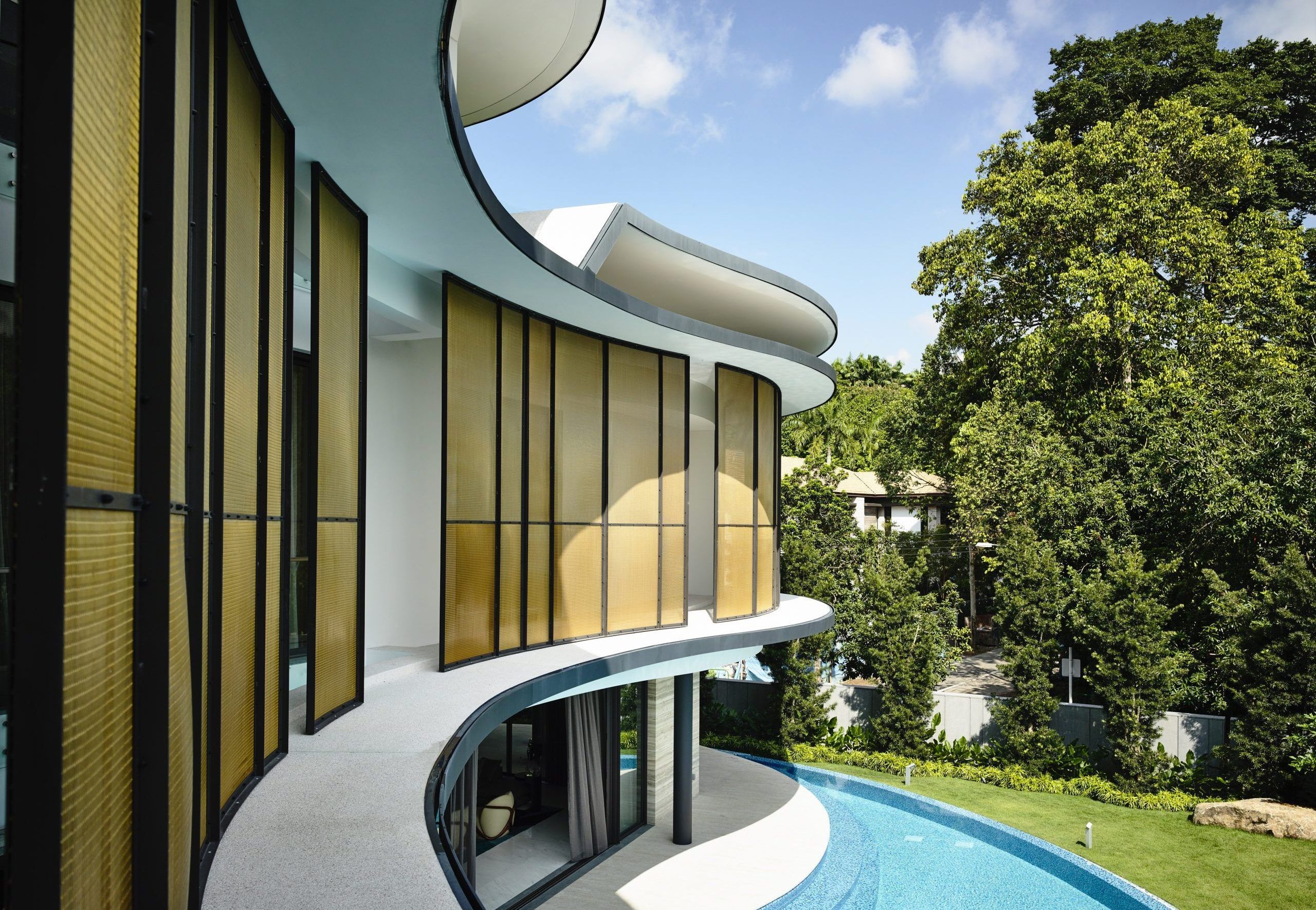Anthracite House
2022 | Indonesia | Residential
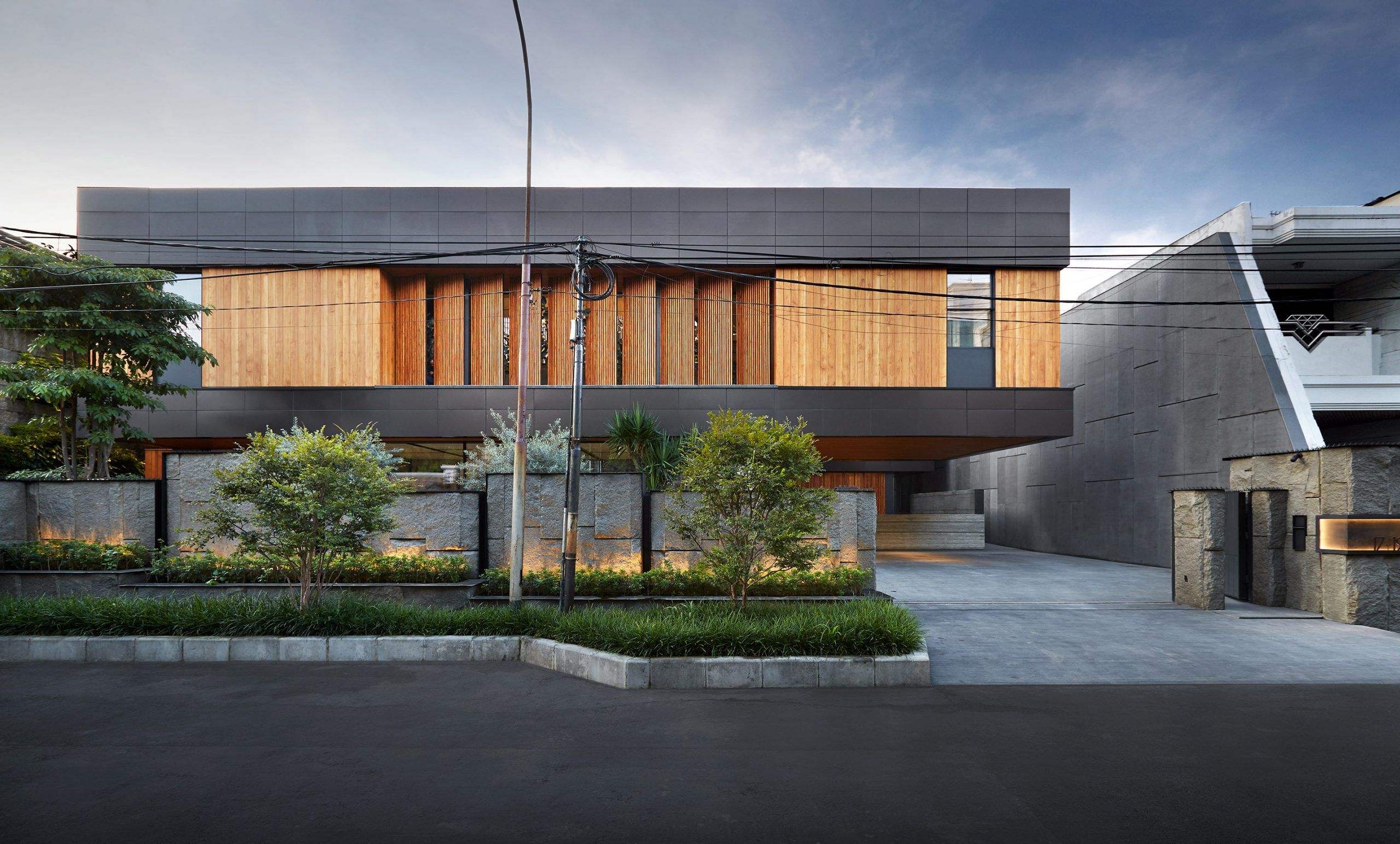
The house is designed as a calming and restoring abode, where they can get to enjoy the tropical weather and at the same time allow all rooms to enjoy natural daylight as well as cross ventilation.






In contrast, the upper storey is designed as a solid volume cladded in aluminium which acts as a ventilated façade where it shields the internal brick wall from direct sunlight and at the same time allows the built up heat to escape through the cavity between the façade and the internal brick wall. At the south-western façade, the openings to the volume above are punctuations expressed with vertical teak screens and panellings to provide a textural quality to the façade, control privacy as well as light filtration to its occupants.





















