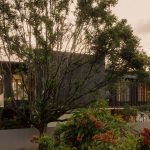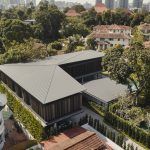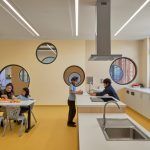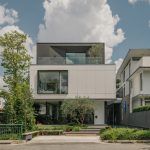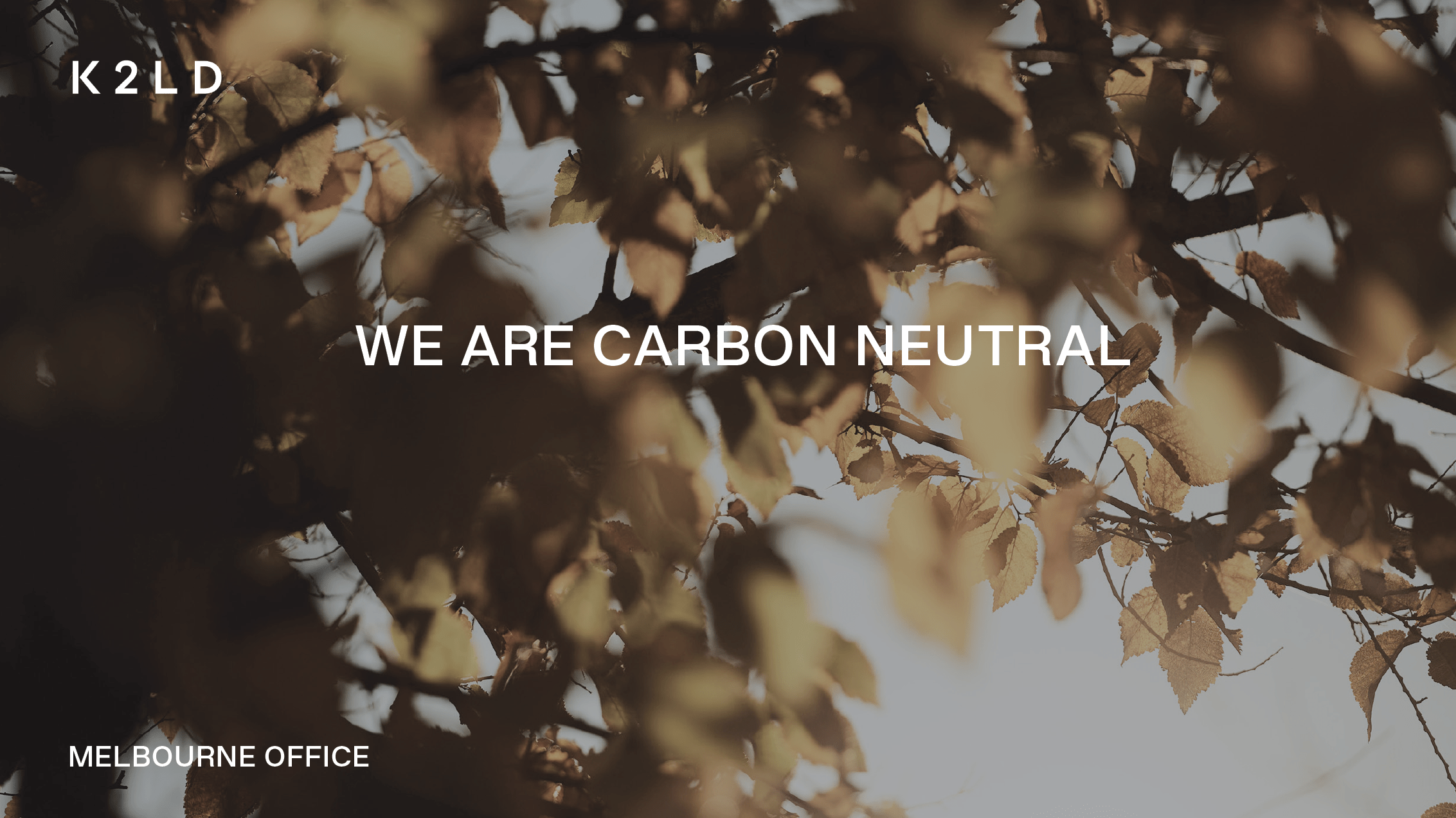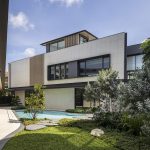Endeavour Hills Specialist School
2021 | Endeavour Hills, VIC | Community, Education

Endeavour Hills Specialist School is a new P-12 campus commissioned by the Victorian Schools Building Authority (VSBA) as part of the New Schools 2020 bundle project. This school and the bundle project as a whole has been part of a joint venture with Architectus & DesignInc.
The school is situated in a gentle low-rise suburban area, with open spaces and native eucalyptus trees. The campus aims to create a safe, nurturing, and engaging environment for students to comfortably embrace challenges, take risks in their learning, and built autonomy, self-regulation, and independence.

The specialist school commits in providing educational and therapeutic programs for children and teenagers diagnosed with autism or moderate – to sever disabilities.
Keeping with the changing pedagogical landscape, there has been a key focus to create a strong visual and physical connection between the indoor and outdoor environments to help the students regulate their responses to challenging situations to a calm space. The design caters for up to 288 students with low staff-to-student ratio.


The planning and designs have been selected to explore an ‘urban village’. The school will include several programs such as an Administration Building (including Library and Staff facilities), five Learning Community Building and a Community Hub Building – housing a gymnasium, performing arts, multi-purpose areas, a kitchen and dining area, student and staff amenities. All buildings are set back from Amalfi Drive to allow for safe access.
The interior layout and features will create a highly adaptable environment. Large sliding doors, mobile furniture, washable floor coverings, and carefully positioned storage allow teachers to divide spaces and organise the environments to create differentiate learning outcomes for individual students.

Related Projects
Brighton High School
2024, Tasmania, AustraliaMckinnon Secondary College
2022, Mckinnon, Victoria, AustraliaYongtai Red Cliff Visitor Centre
2008, China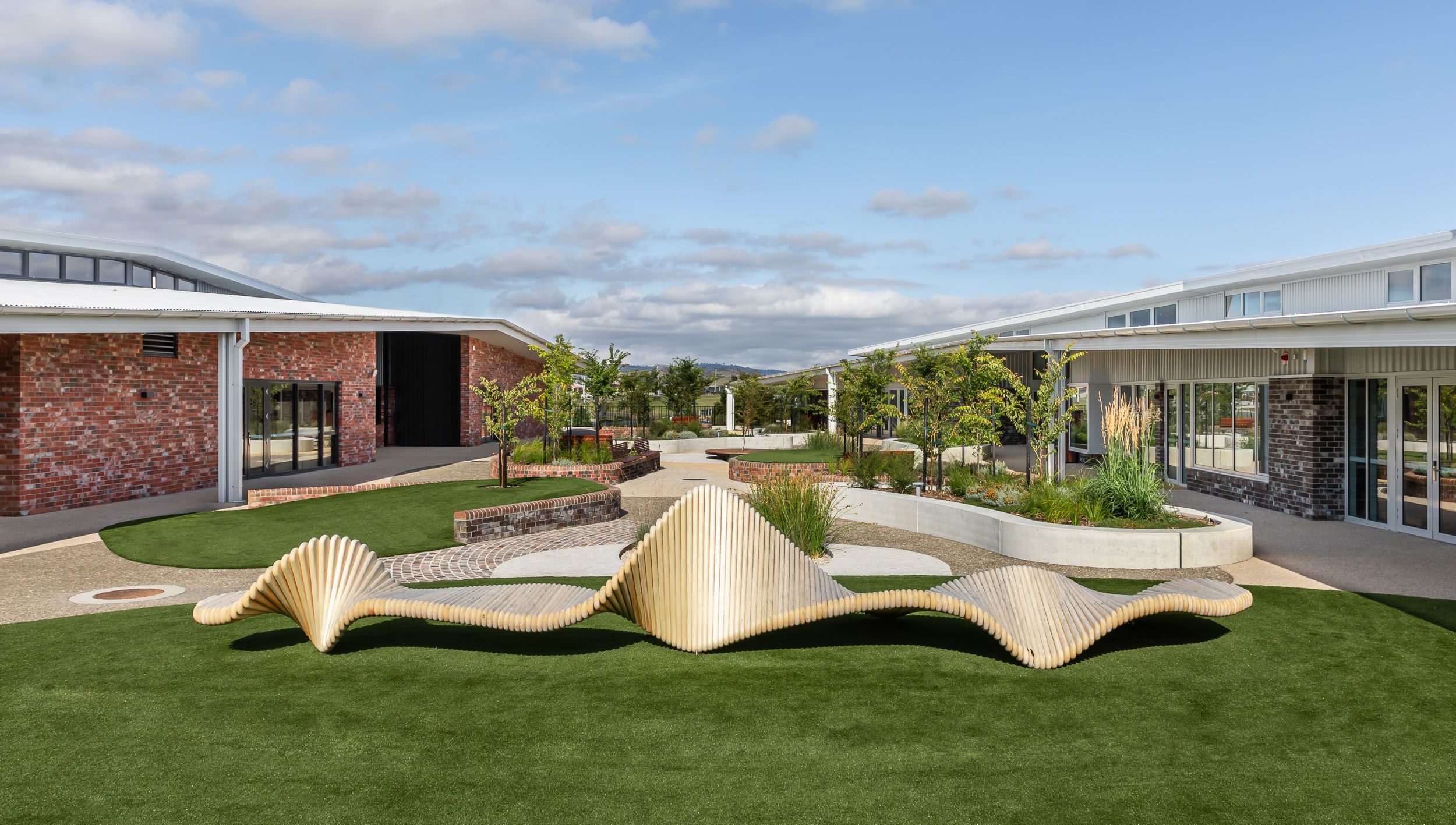
Brighton High School
2024, Tasmania, Australia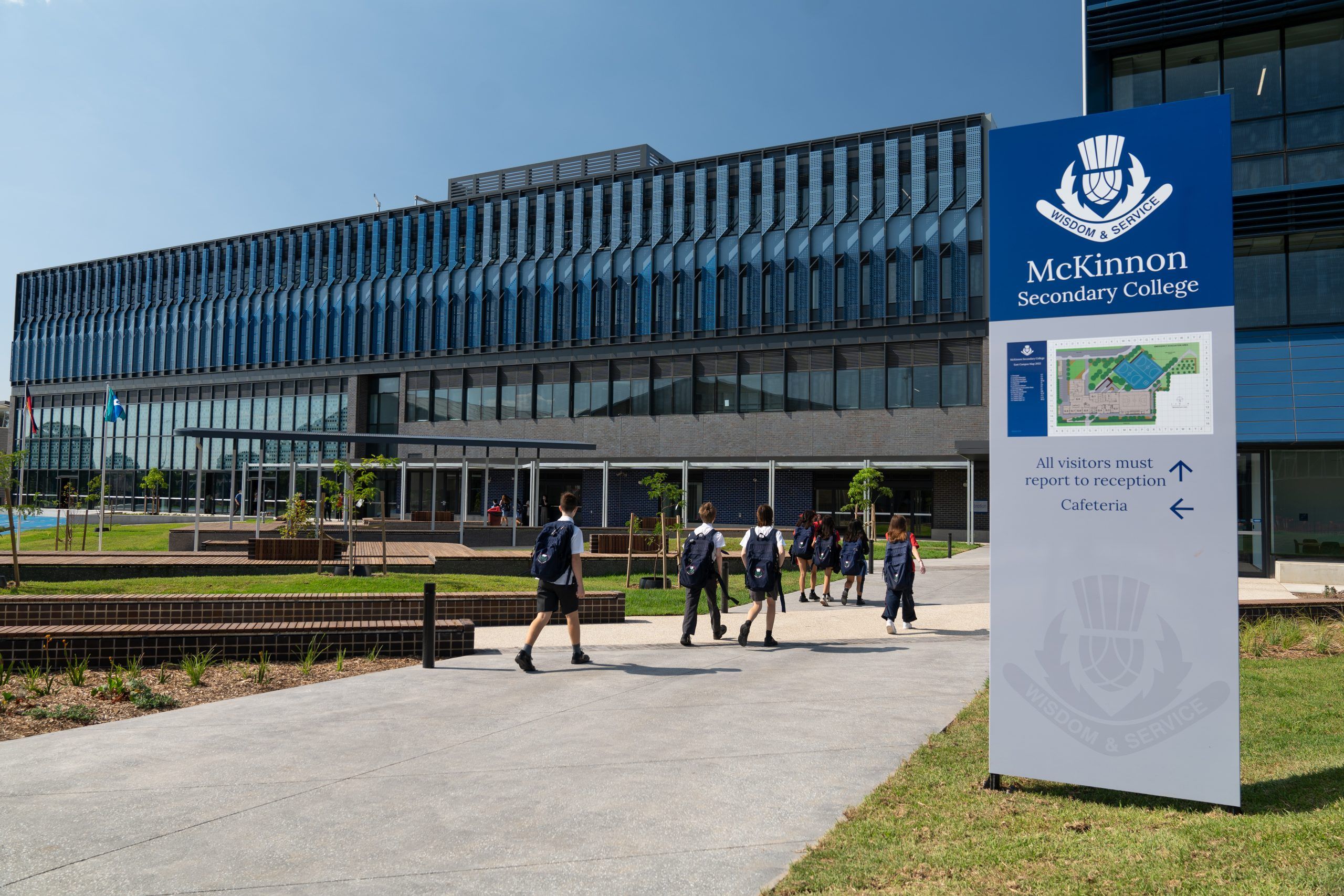
Mckinnon Secondary College
2022, Mckinnon, Victoria, Australia




















