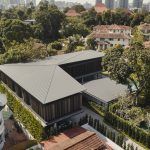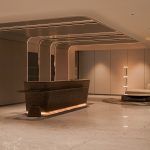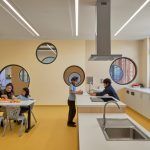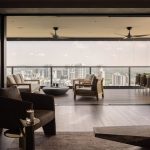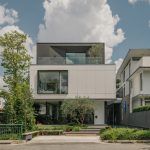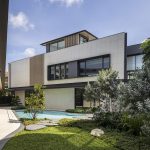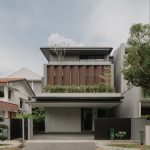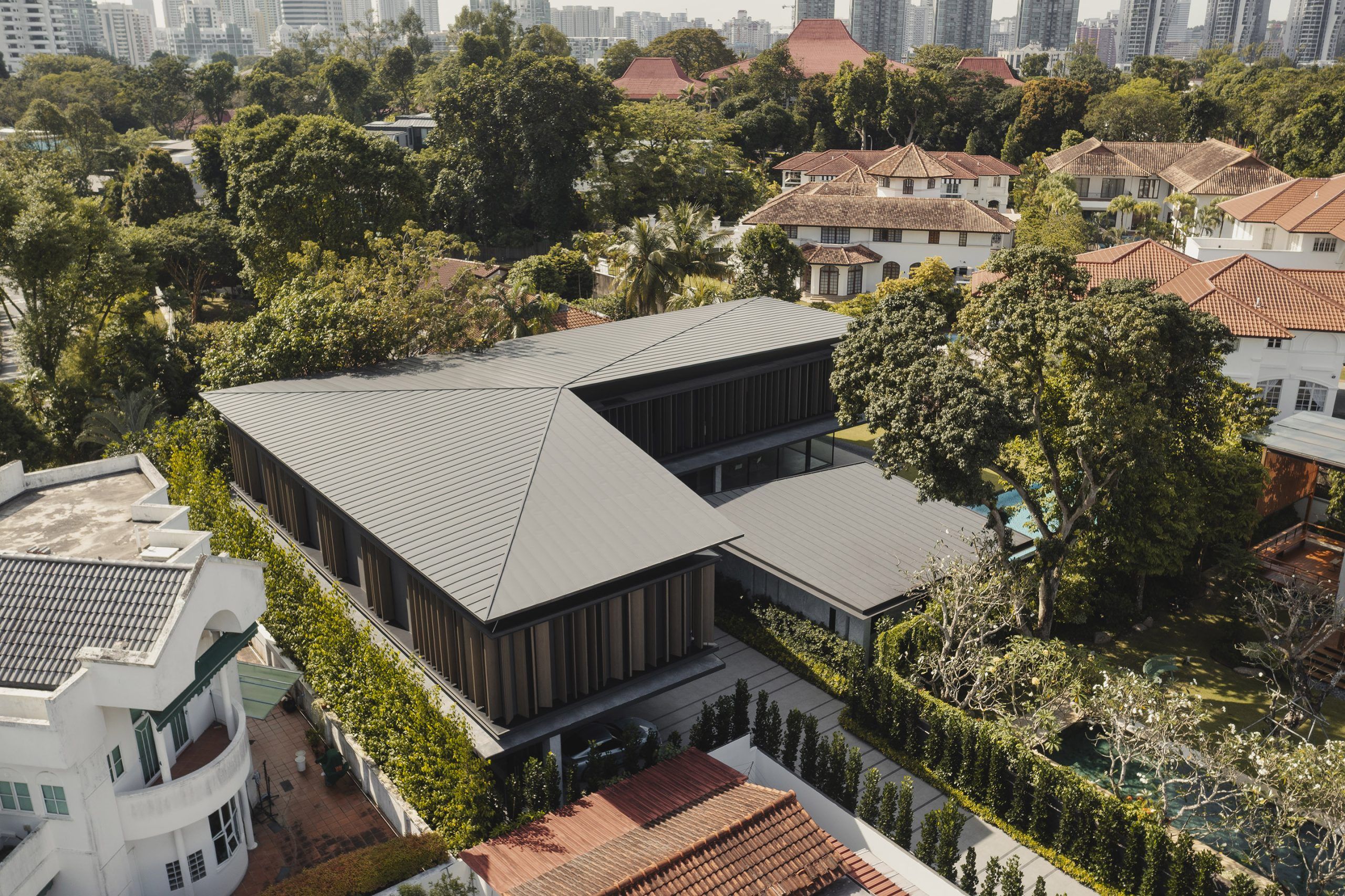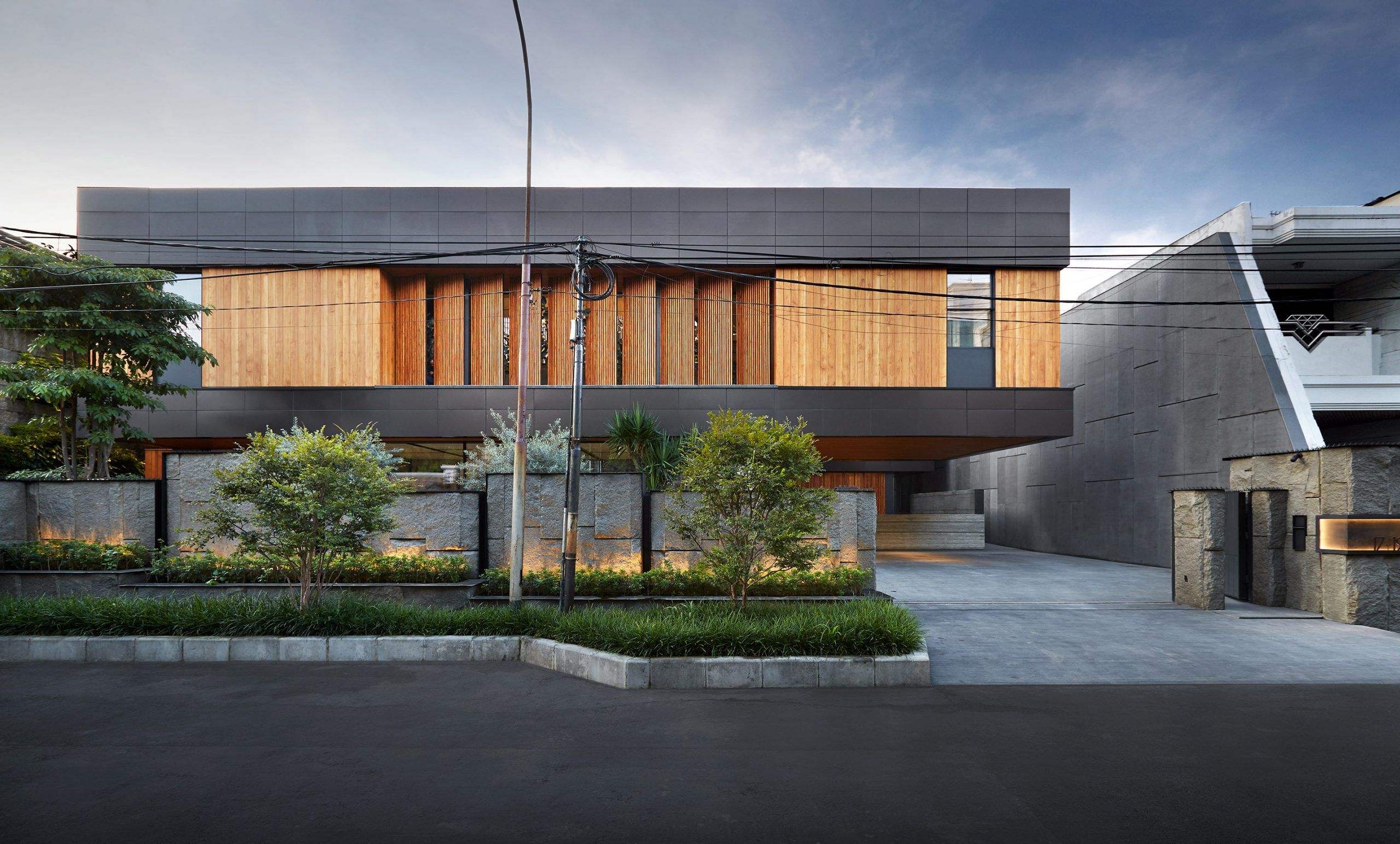Courtyard Variant House
2019 | Singapore | Residential

An Intimate Experience





The living and dining spaces sit within a double volume space, giving both a sense of drama as well as serving to visually connect the lower and upper levels.
A sense of visual explosion and drama is also created at the main entry from the single height foyer into the double volume space.

Throughout the house, a muted and consistent palette was used both internally and externally to create a controlled backdrop for the owner’s collectibles, be it vintage cars or internal art work and sculptures, allowing the use of these bursts of color to shape the space.

Light and Shadow
A bespoke external screen serves to filter in light into the double volume living room while creating an intermediate outdoor / indoor space where activities can spill over.
The screen serves not just as a filter for light but also gives some privacy to the bedrooms above which overlook the courtyard.
The placement and angle of the screen gives it a sense of movement and creates a play of light and shadow within the internal spaces


























