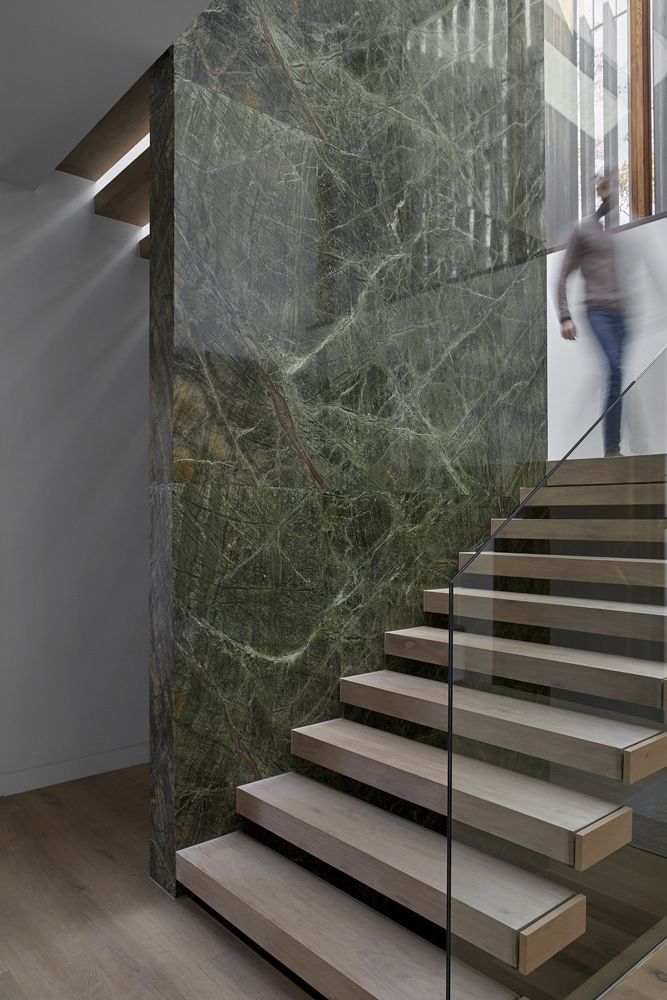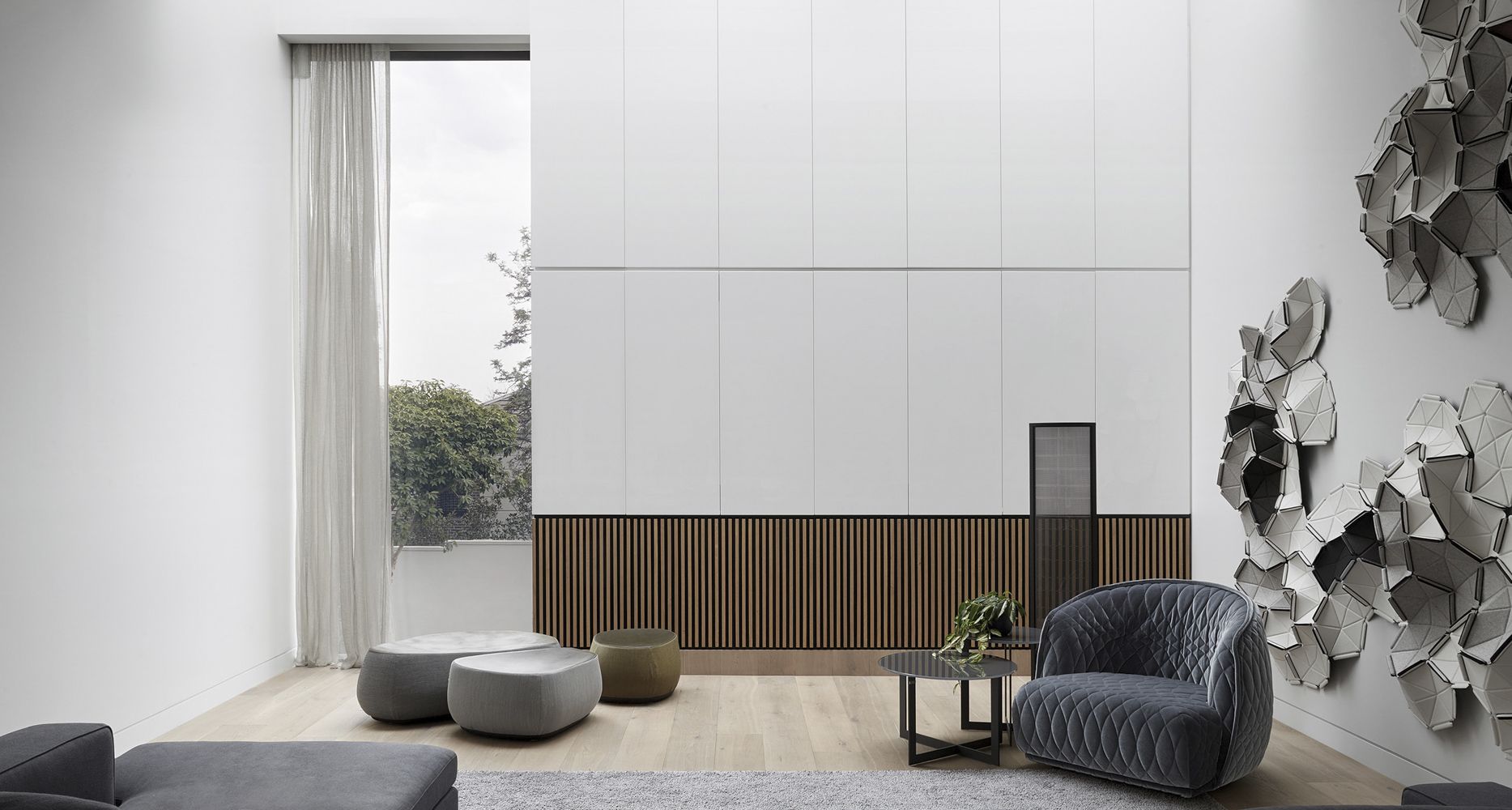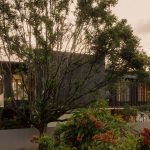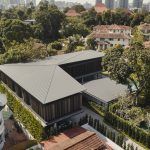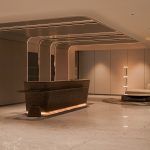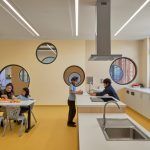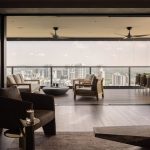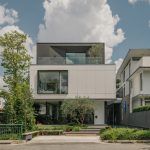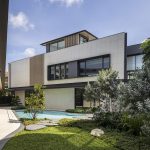Yarrbat Residence
2019 | Balwyn, Melbourne, Australia | Residential
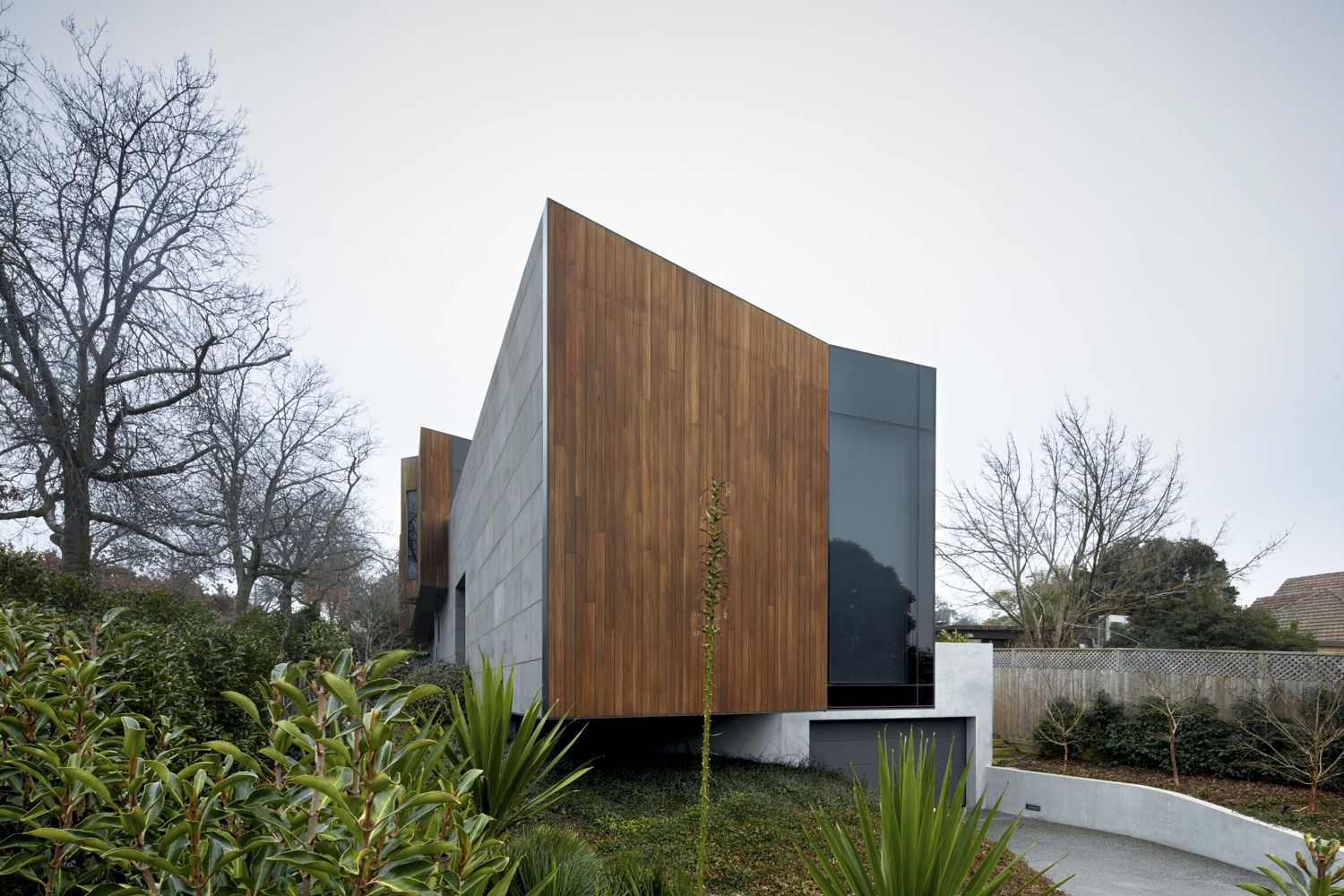
Tasked with optimising the site’s overlooking view and engaging with the seasonal changes, timber became an integral design component at Yarrbat Residence
Heavily inspired by its surrounds, the timber cladding façade resonates with both the large oak trees decorating the street, and the open view of the Dandenong Ranges.

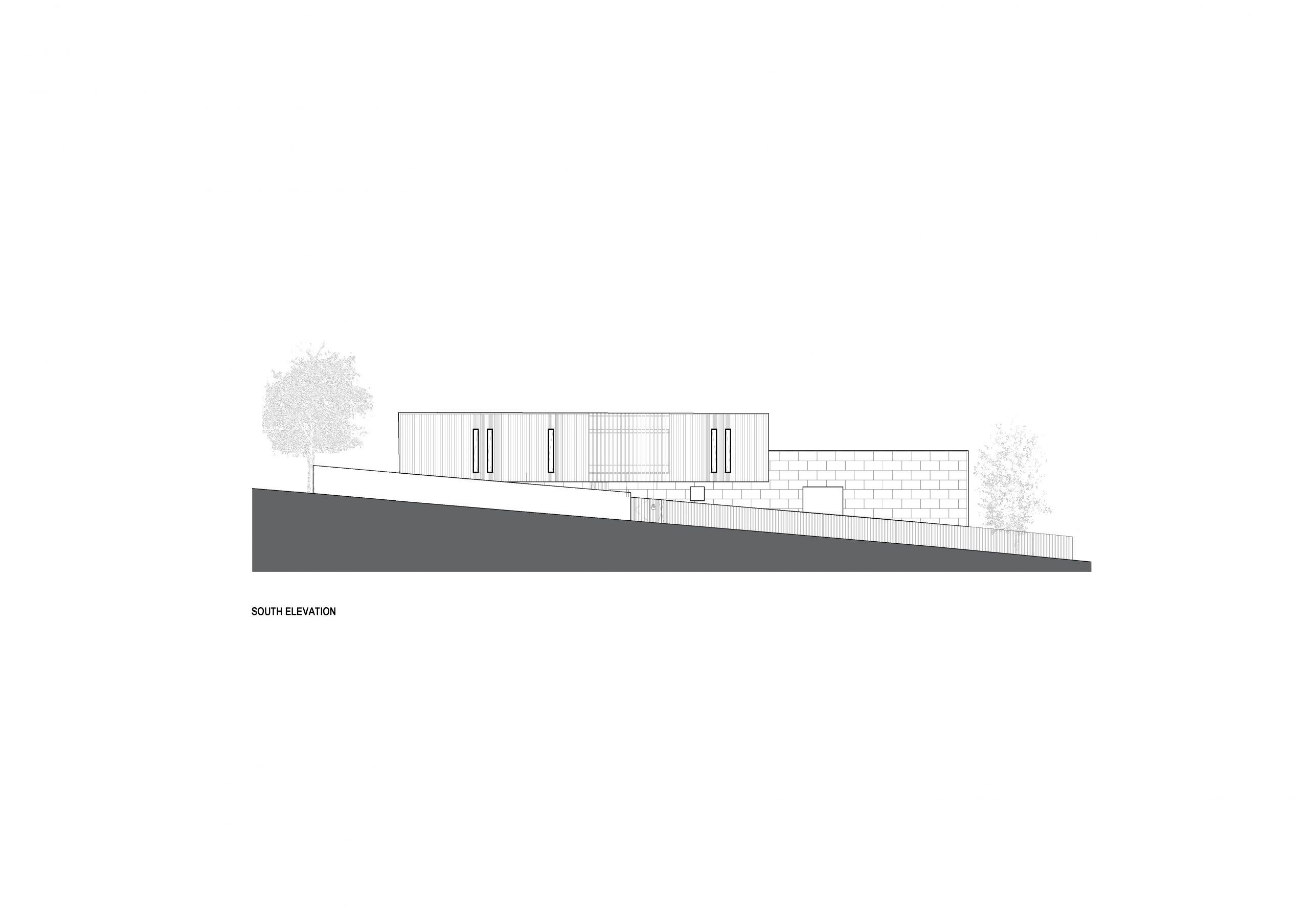
At first, there were some access issues with the site’s steep decline, however, the slope enabled movement across varying levels that is otherwise unachievable on flat terrain. The varying elevations creates unique experiences with the outdoors, providing a clear view of the Dandenongs.
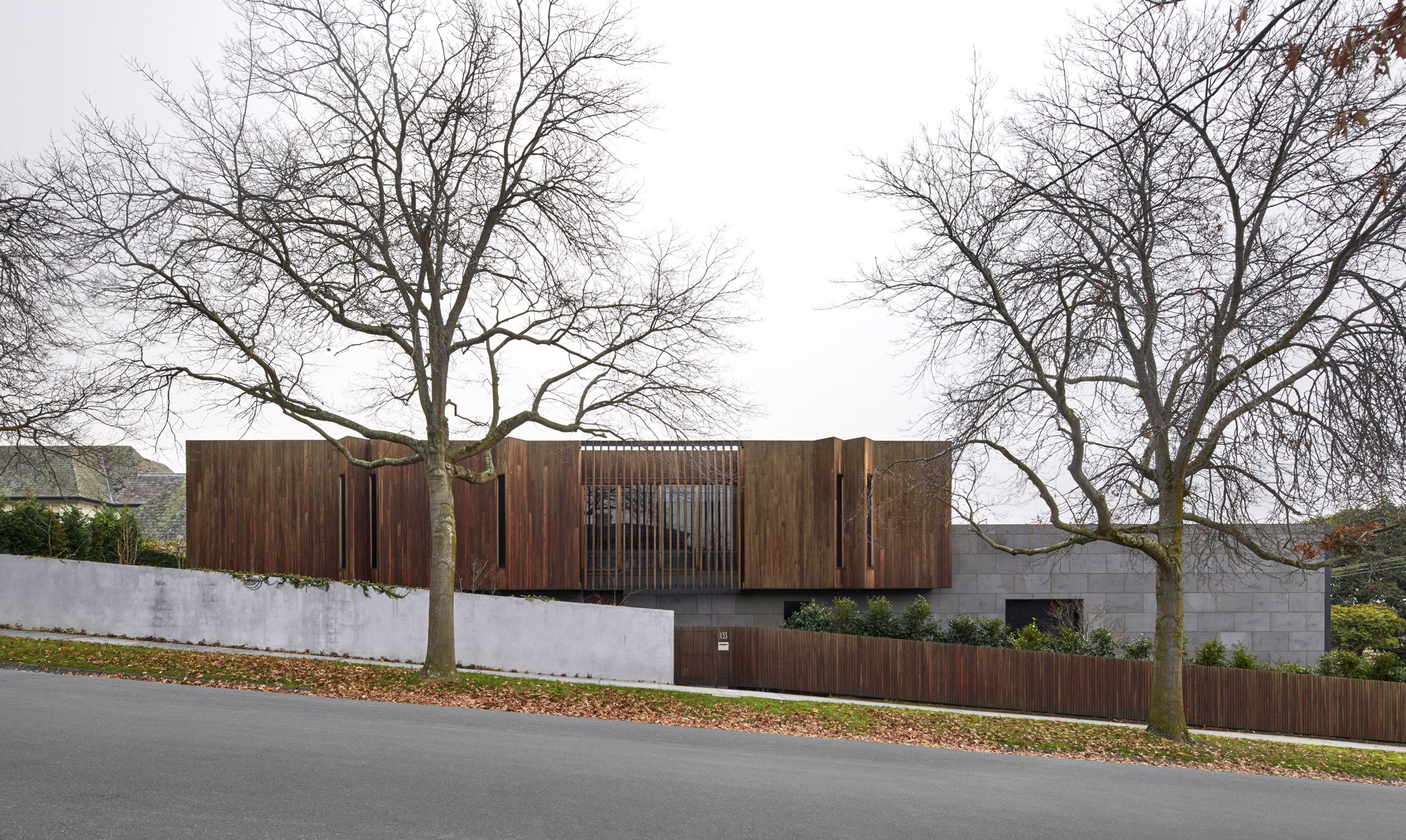
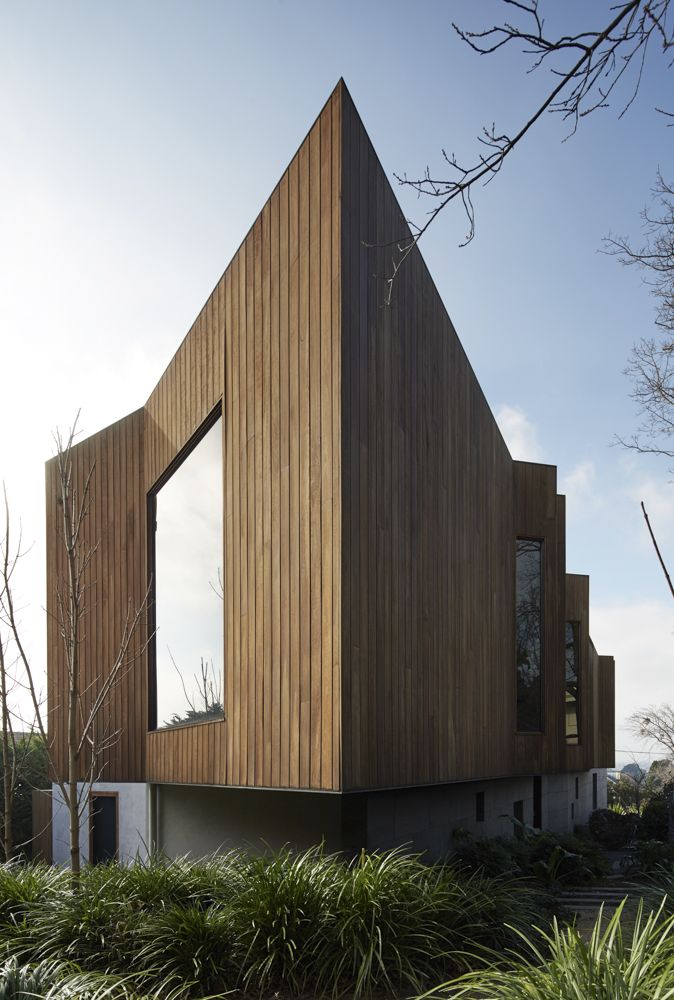
The building hovers out of the earth, its materiality providing a backdrop to the organic nature of the nearby trees.
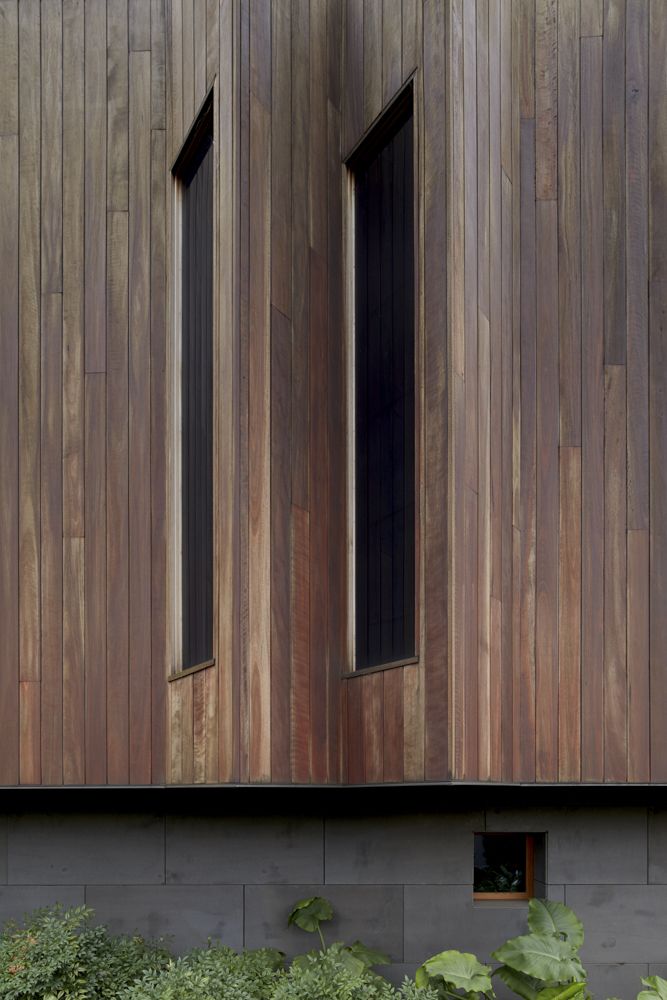
The form peels open in small moments along the street front, providing glimpses of the life within.
Intended as a multi-generational home, with grandparents and family living together, the external outcrops reflect the niches that belong to the residents within. Each person is granted a sense of space, both shared and private.
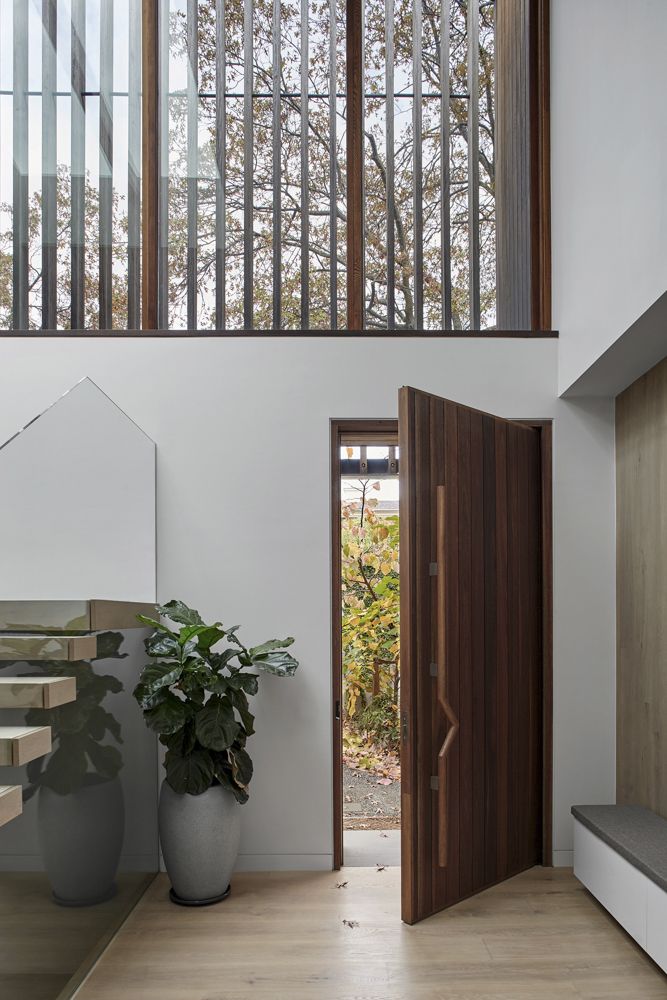


Maintaining privacy, the interiors are flooded with natural light through strategically placed windows and large skylights. A neutral palette of natural timbers and stone reflect the dynamic surroundings and create a strong connection between the interiors, landscape and architecture.
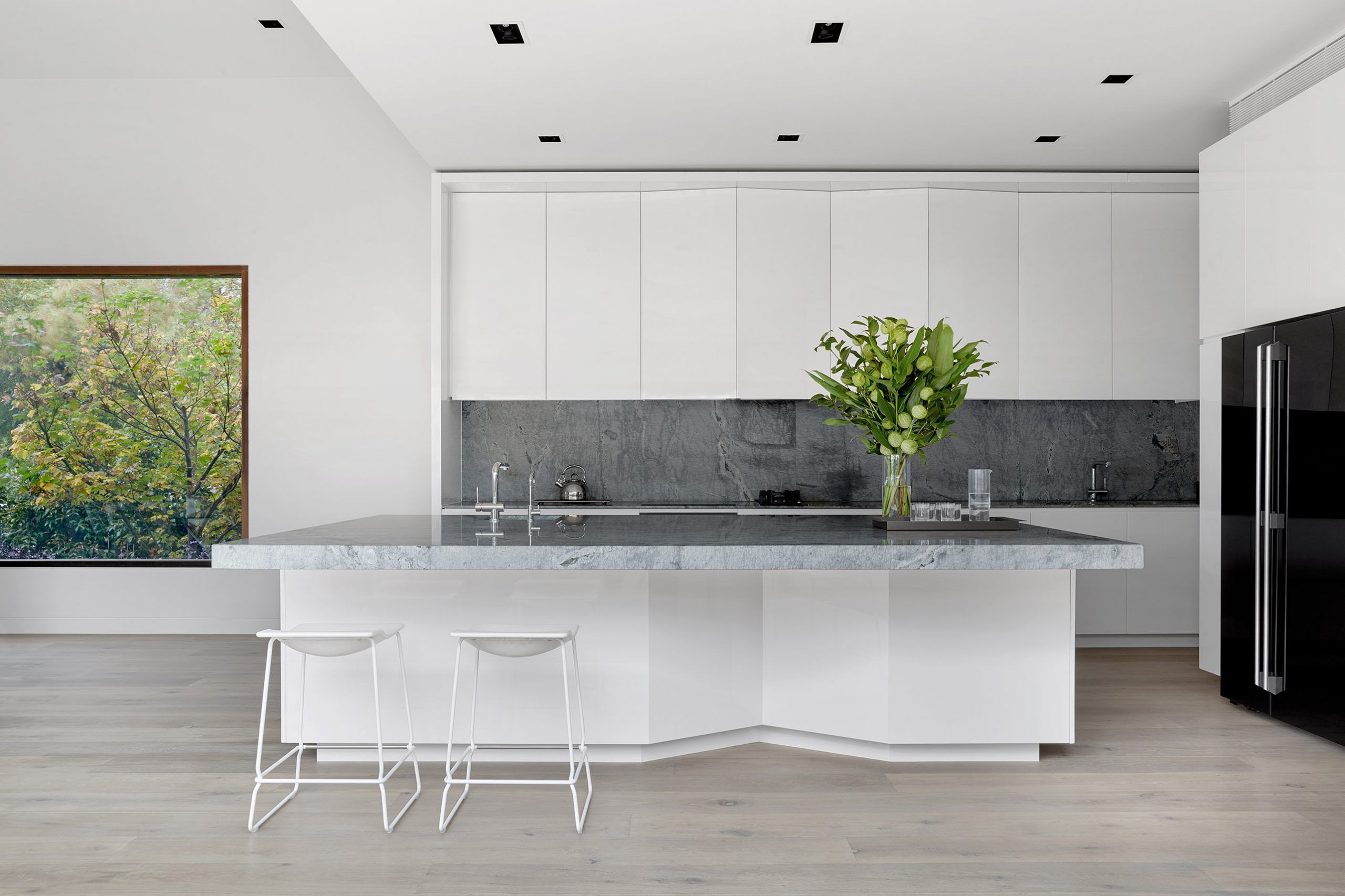
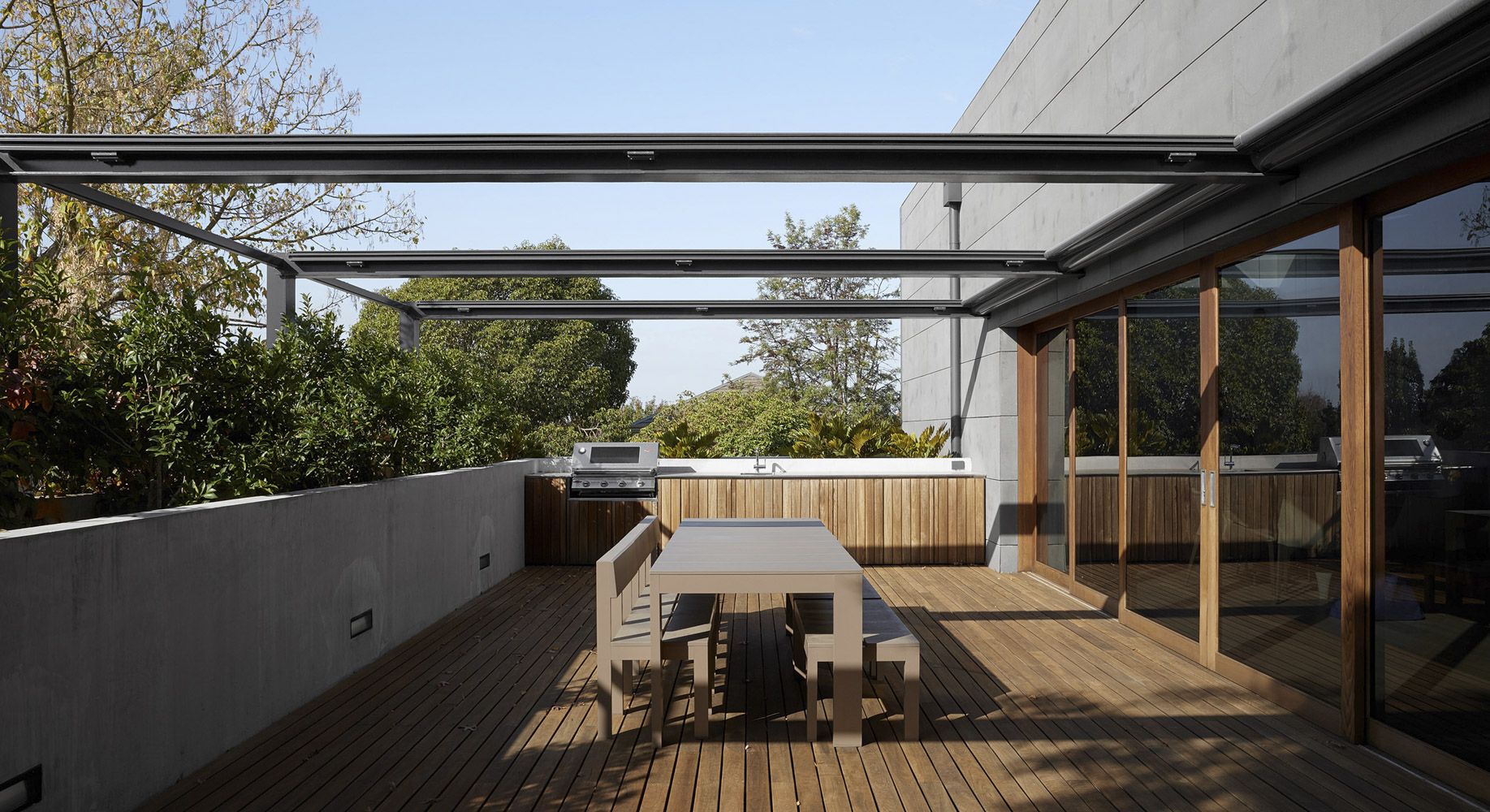
The environment is expressed in a more tangible form via the central green stone column. Connecting the three floors of the home, the commanding feature is wrapped by a floating staircase, allowing more intimate interactions with the material as you move throughout the levels of the home.
