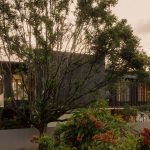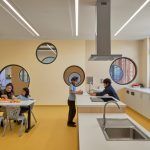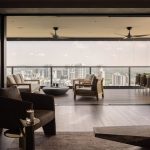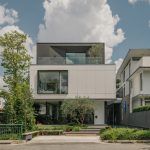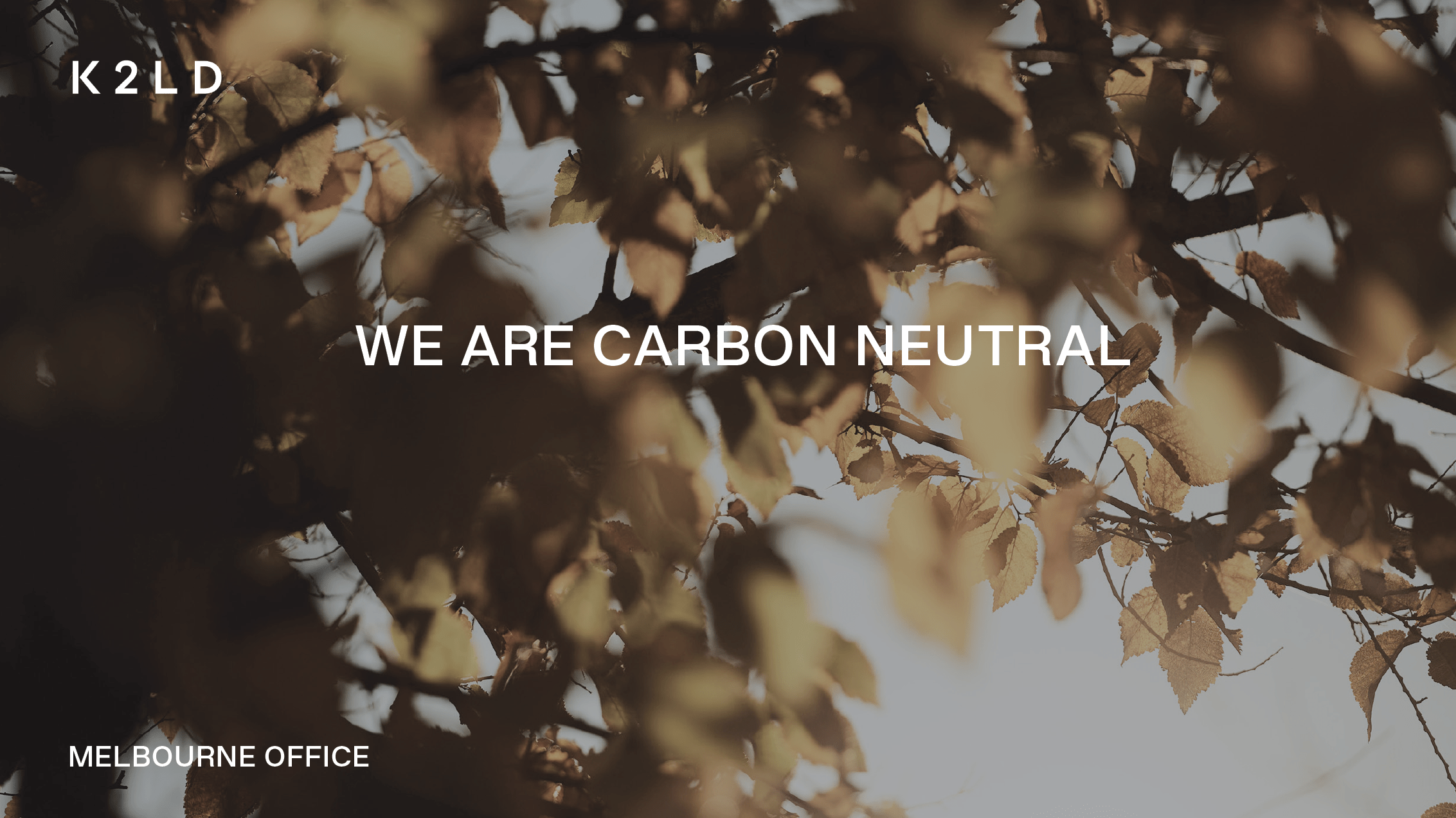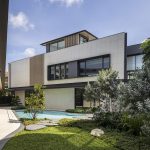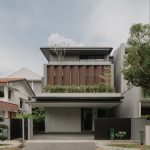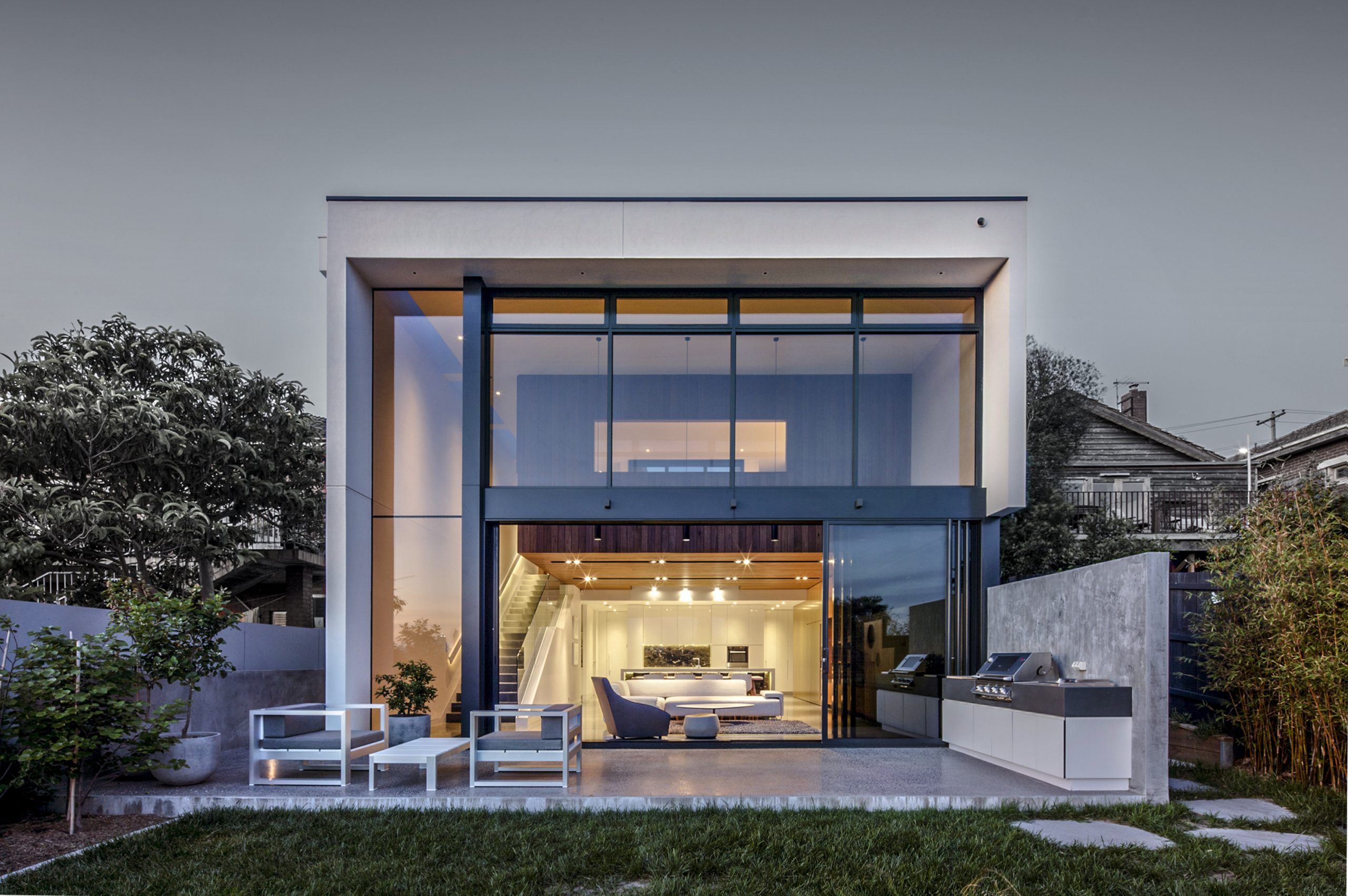Yarrbat Residence 2
2019 | Balwyn, Melbourne, Australia | Residential
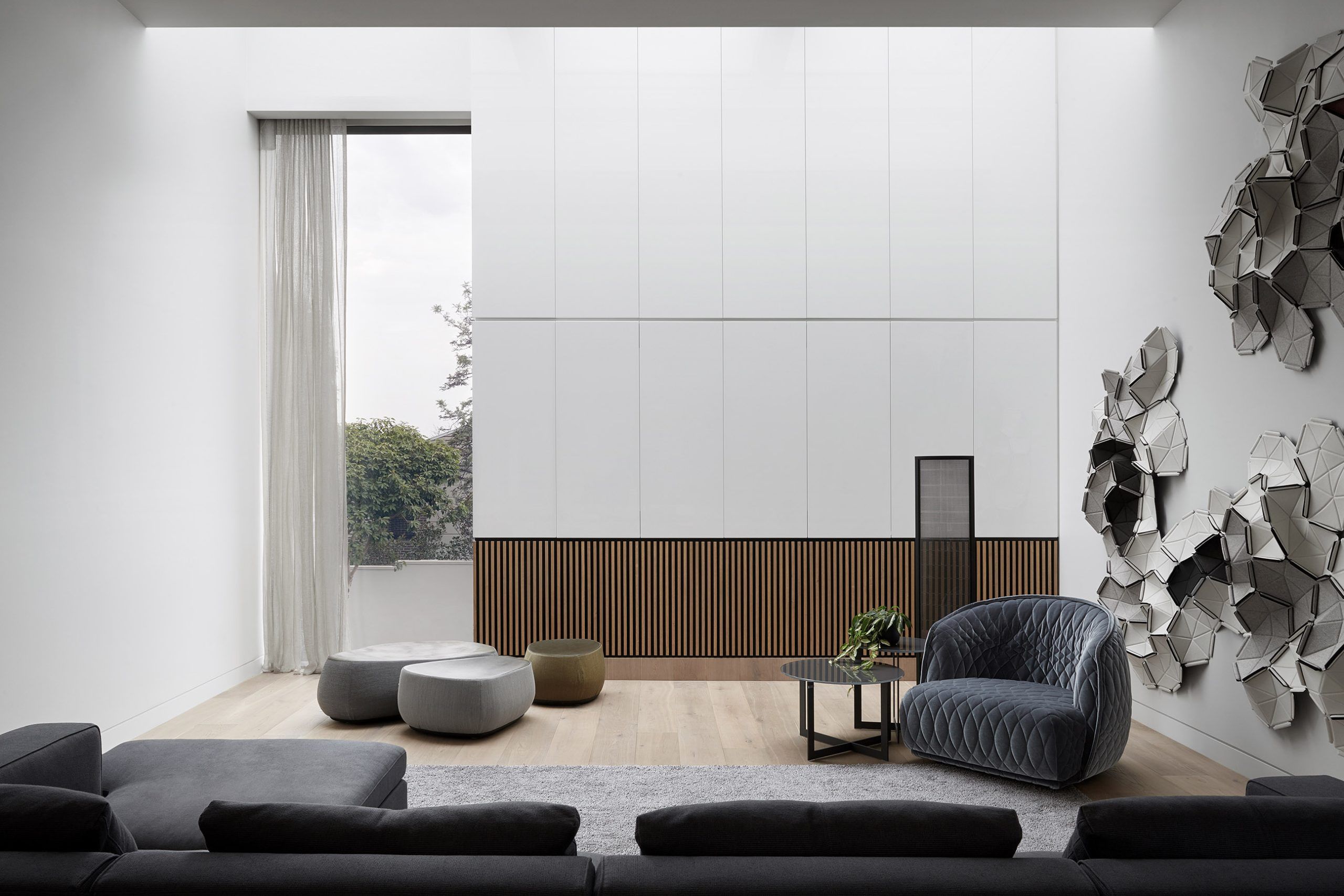
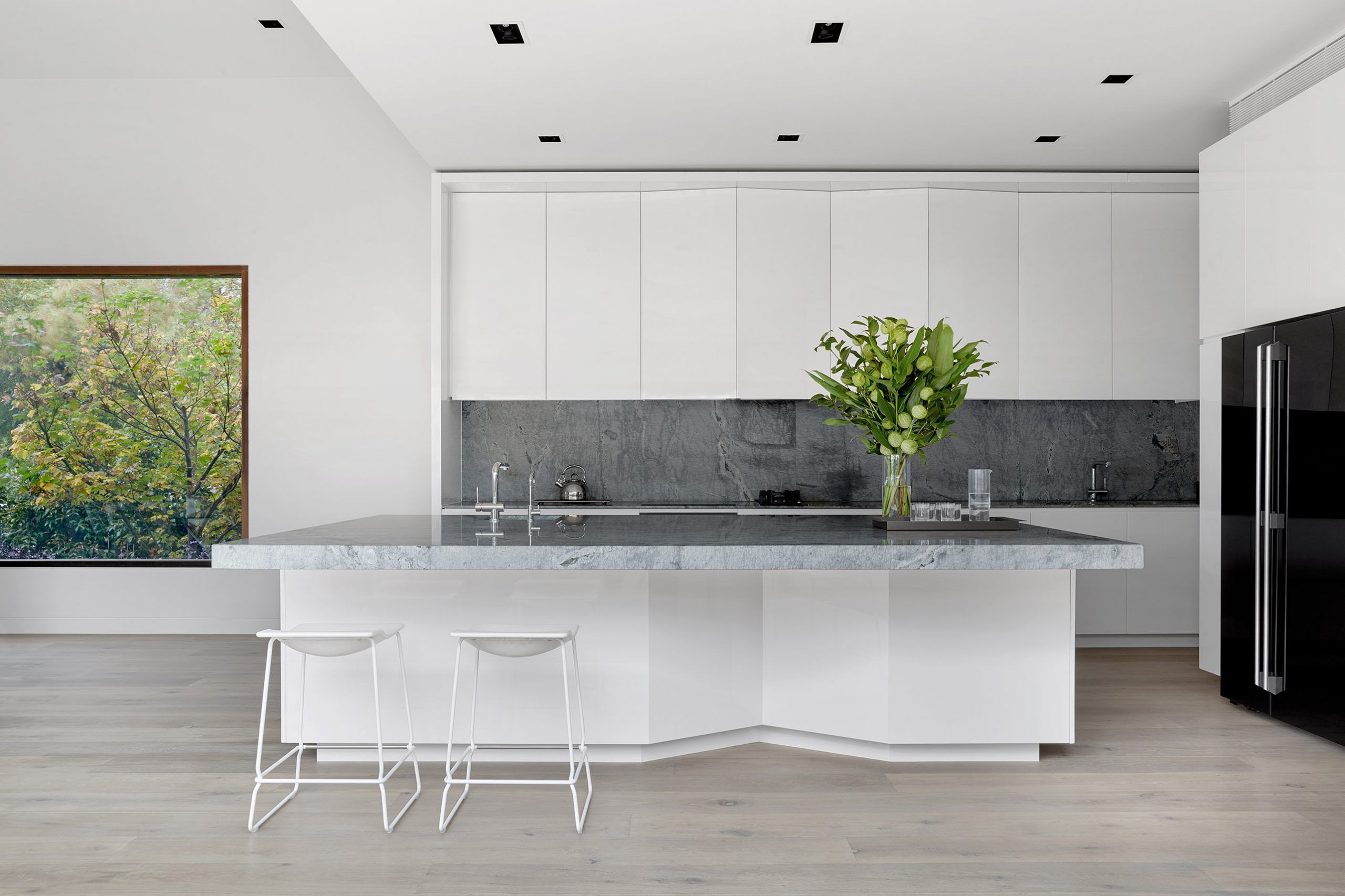







The landscape is expressed in a more tangible form internally through the large central green stone column. Connecting the three floors of the home, the commanding feature is wrapped by the floating staircase, allowing a more intimate interaction with the material as you move throughout the home.




The stone clad basement form grounds the home within the landscape and houses an all white garage with wash station, celebrating the clients love for cars and creating the perfect backdrop for their collection.




















