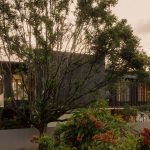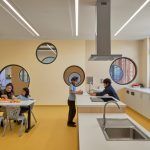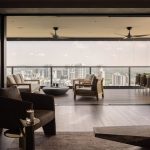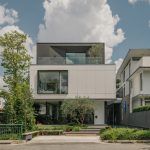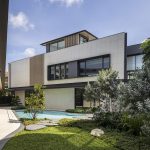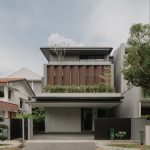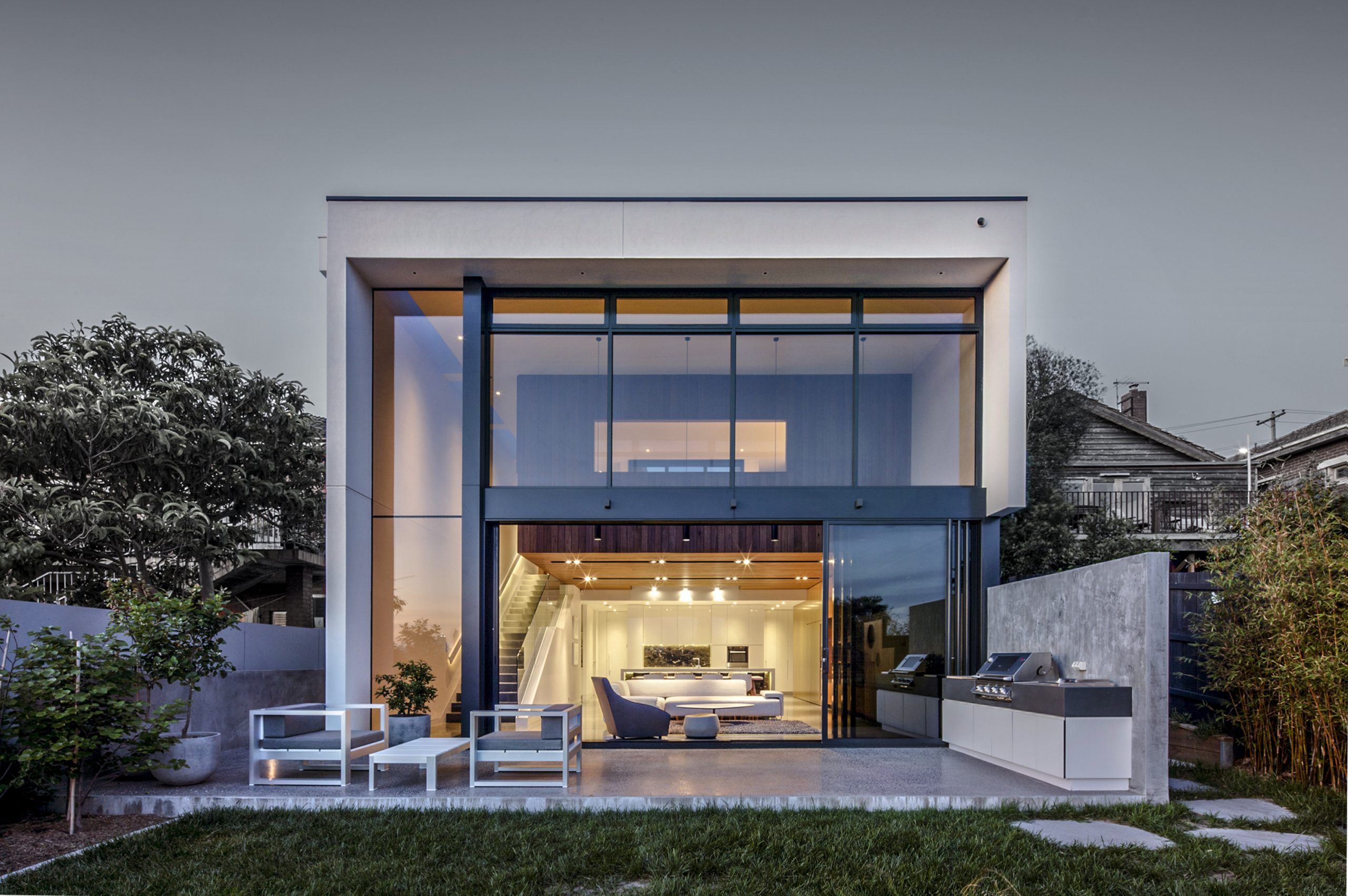New Townhouse
2009 | Singapore | Residential

A townhouse with a postmodern strategy.
The New Townhouse is a unique specimen in the residential landscape of Singapore, not least for its brick exterior that is, for our client, a personal nostalgia for the brownstones of New York.


The house is deep and narrow—its width measuring only six metres as a sandwiched unit in a terraced row. Finding the conventional tropical courtyard typology inadequate in providing sufficient light and ventilation for this tall and deep space, we turned to Oswald Mathias Ungers’ box-in-a-box scheme: by ‘suspending’ living spaces as boxes within a larger enclosure, light and

The living spaces are placed in interlocking ‘boxes’ in a central volume, with two vertical voids bookending them left and right.
Through these and other strategically placed apertures, including a set of ten front windows, daylight suffuses the elevated living spaces, reaching down to the ground-level garage.


Ascension
The spatial strategy of boxes and voids also offers moments of architectural surprises, heightened indeed by the tall, deep and narrow confines, such as at the entrance where the ascension of stairs draws the eye up and in—the sweep of the length and height of the house, the apex a slice of the blue sky from which light is sent down.


























