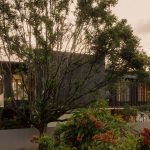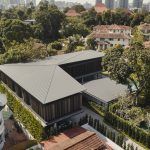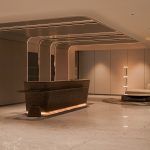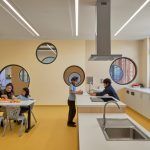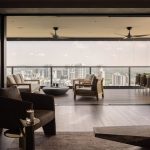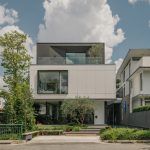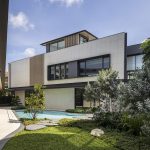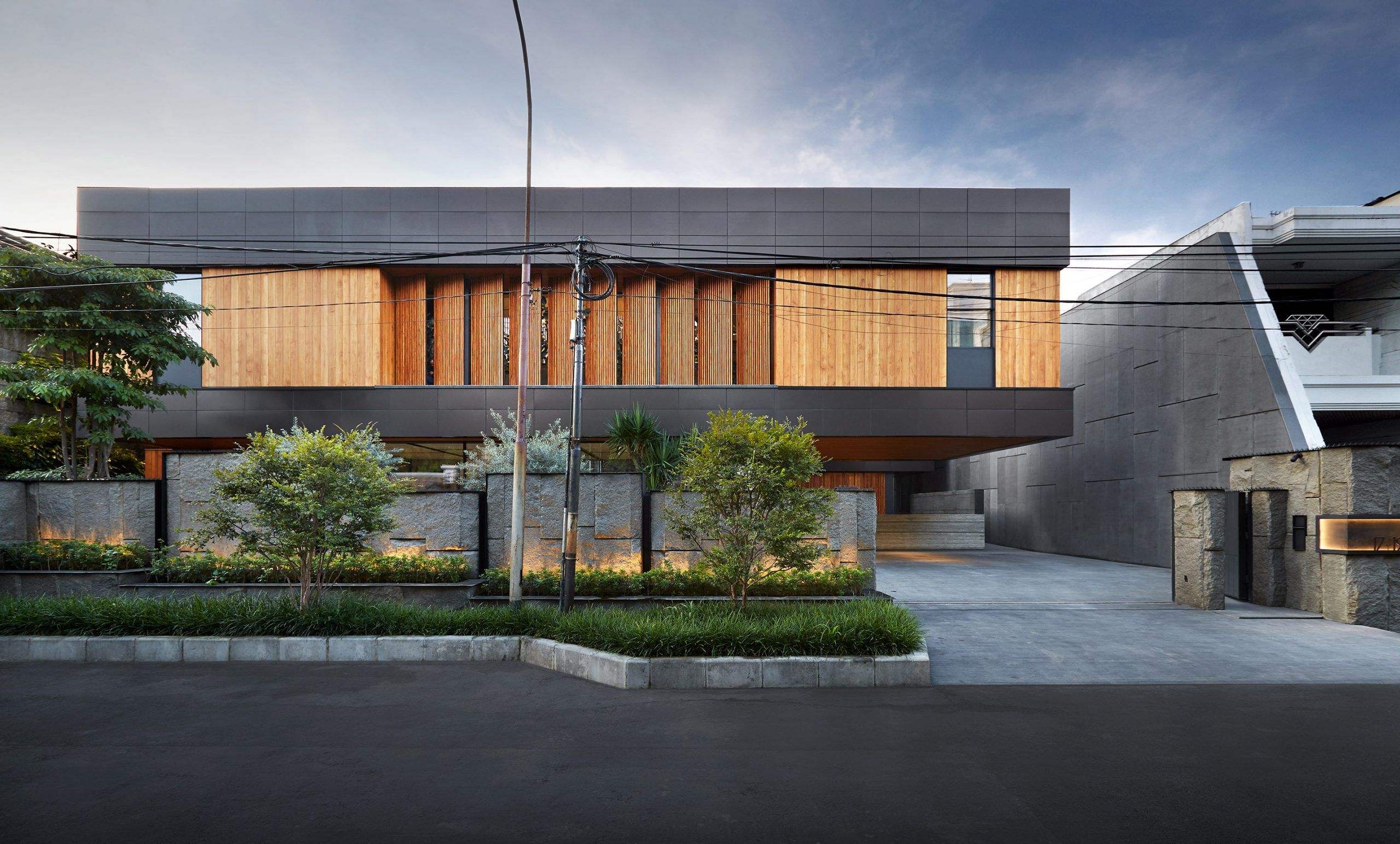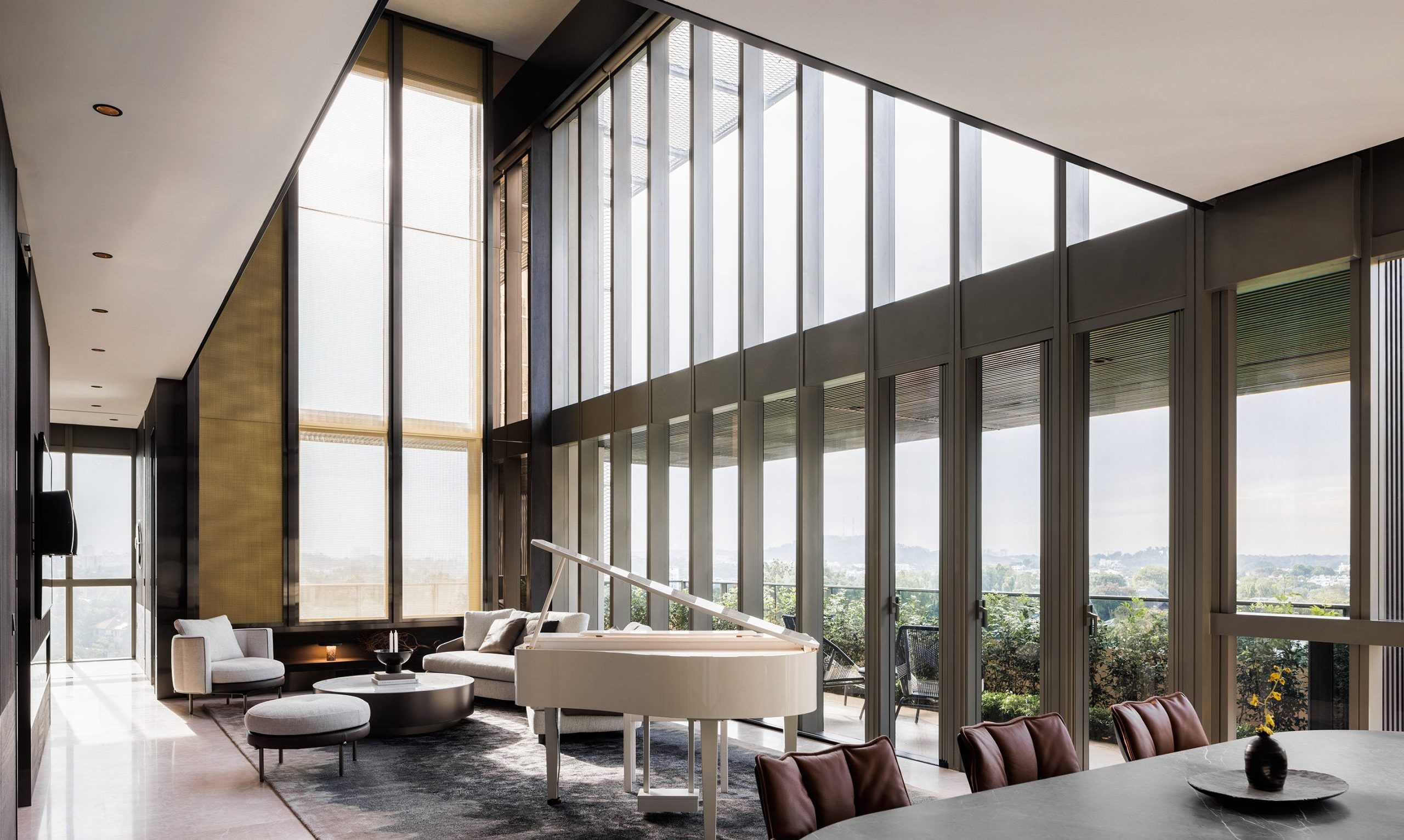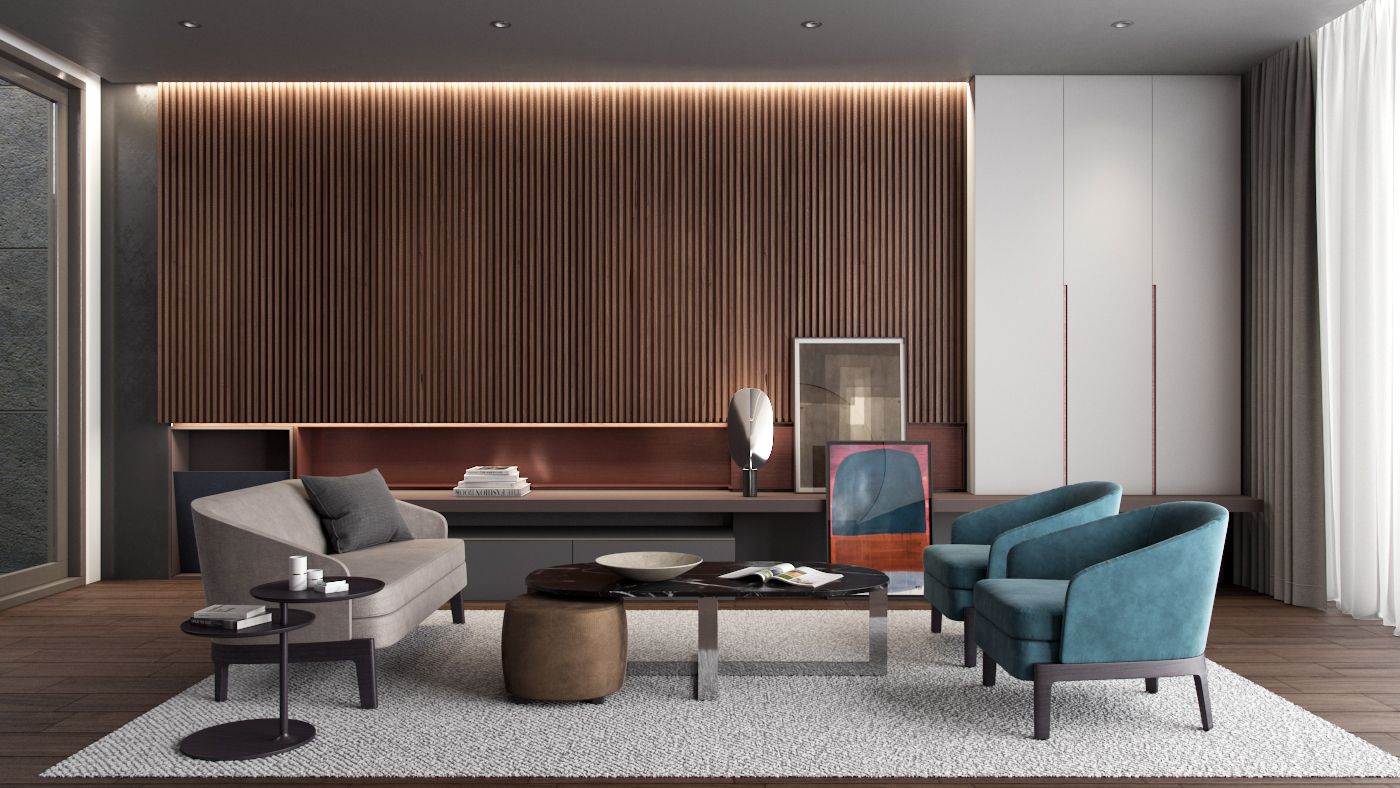Tembusu House
2021 | Singapore | Residential



The garden becomes an integral backdrop to the spaces and more natural light are filtered into the interior spaces. The open plan allows the flow of spaces turns room into a continuous experience where the family and guests can explore different lounge or sitting areas at different times of the day. Big sliding panels are designed to create discreet divisions when privacy is needed.






In most of the spaces at the ground level, the garden becomes the backdrop of the interior space. These spaces are set against Dark Natural Timber Walls with slabs of Natural Marbles acting as ‘Art; and carefully composed with the Light fittings, Furniture and Art. When the wind blows, the shadows casted by rustling movement of the trees into interior creates a tranquil mood that is indescribable.






















