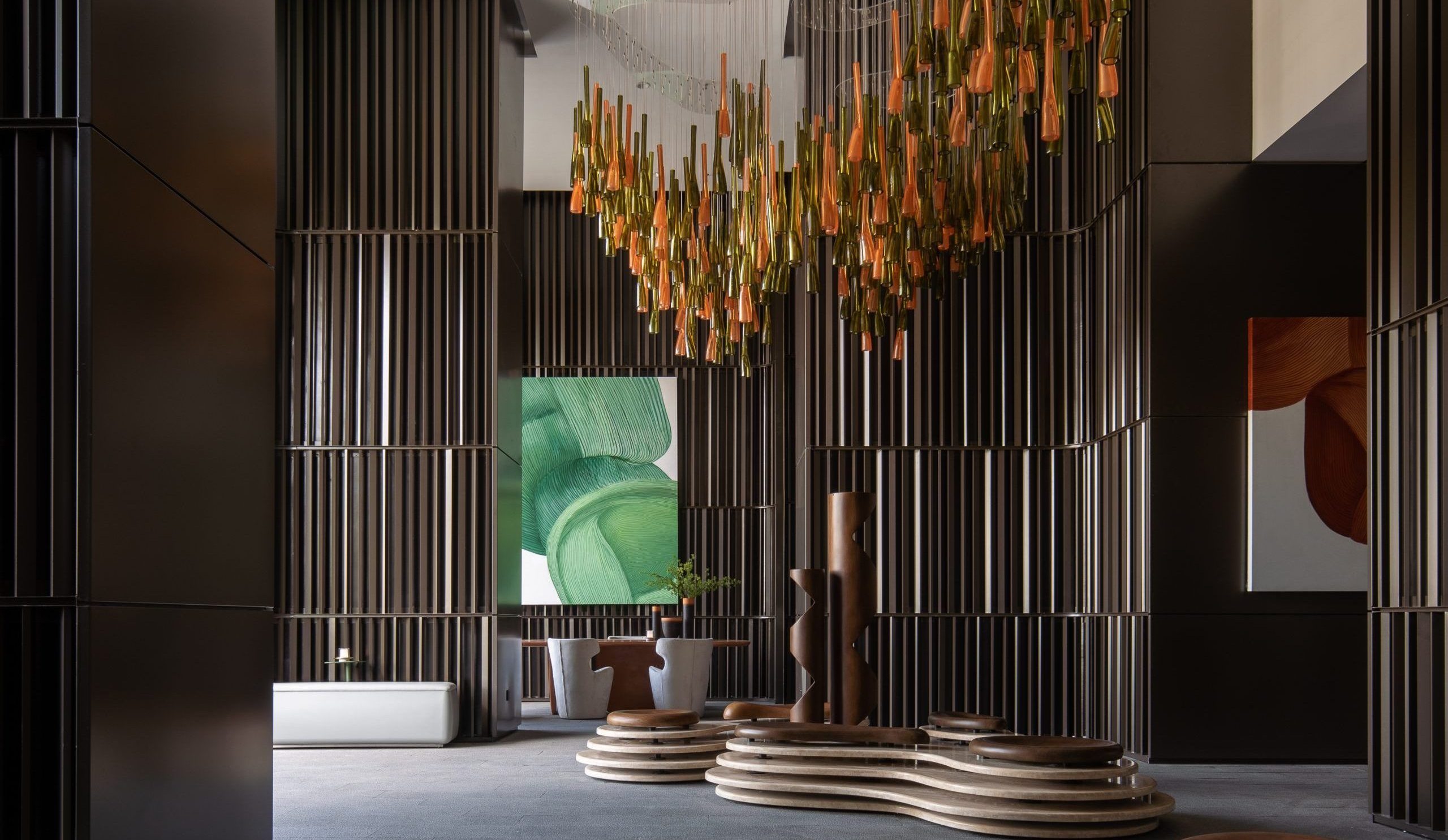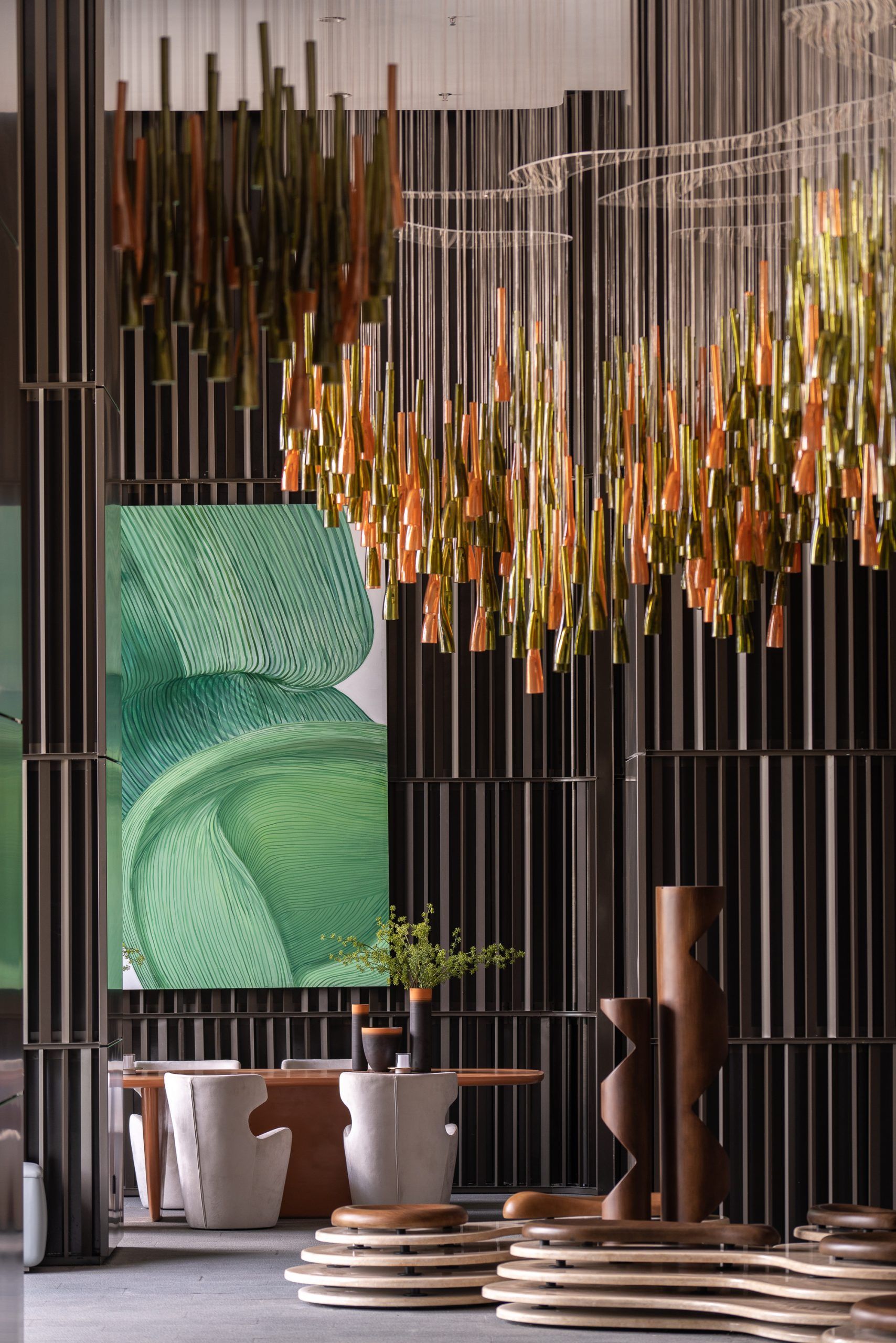In the design of the Clubhouse, K2LD strategically applied the concept of a boutique hotel, using natural curvature in the interior design of the space to smoothen the rigidity of the structure. Moreover, the interior elements are accurately positioned at different height to create a permeable space that allows abundance of nature light into the space.
The indoor greenery and water feature compliments the design by blurring the boundary of interior and exterior. With the artistic accent of fabric interweave integrating different spaces, the Clubhouse distinguishes itself from the traditional design, creating an immersive experience for the visitors and becomes a popular destination of the development.
The same design strategy with artistic and geometry elements is applied to the units. Each having a respective color theme identifying its typology, the 4 units are elaborately customized for different family groups, fulfilling the life styles of the modern society.



















