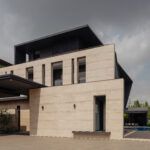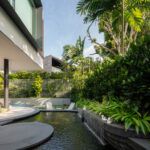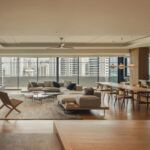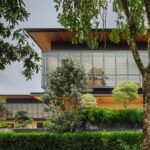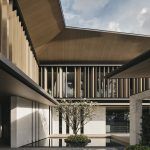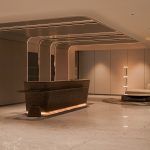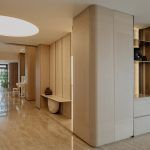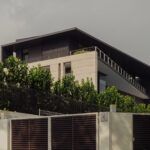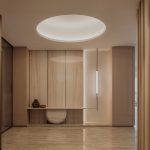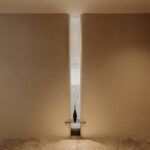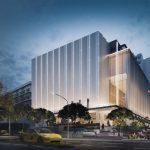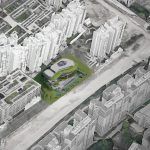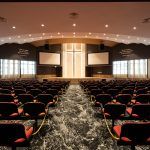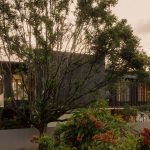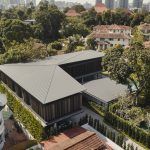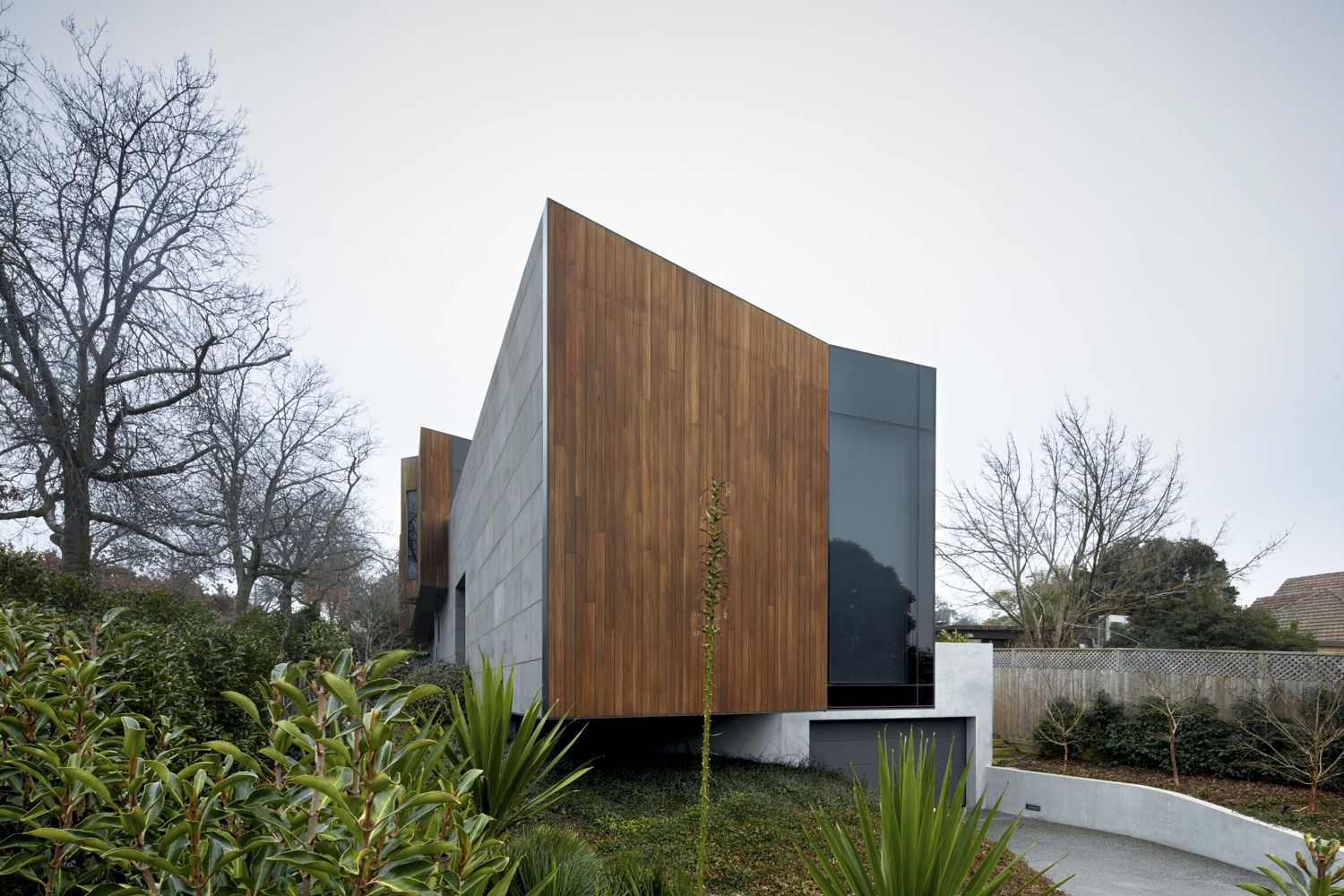Metahouse
2012 | Singapore | Residential



As this house will be the client’s retirement nest, the house has to weather well, and require minimal maintenance. The use of black metal wall tiles on the northwestern facing façade functions like roof tiles, allowing the façade to weather well in the local climate with minimized streaking and algae issues. It provides a second layer of protection against heat.


The distinctly metal finished pitched volume added extra internal spatial height to the heart of the house where the family gathers daily, and allows more daylight to enter the space via the fully glazed façade, while the same volume finished in timber internally, a reversal of the internal and external materiality created a heightened contrast.





















