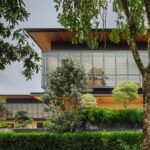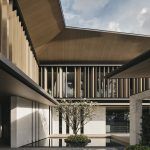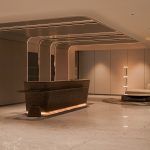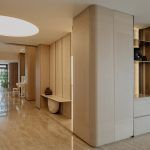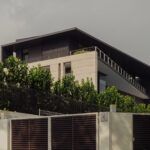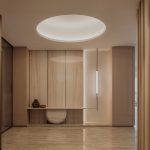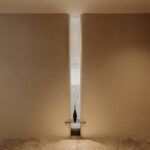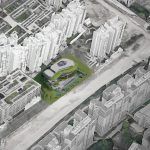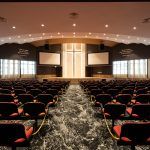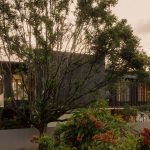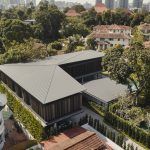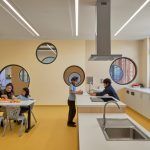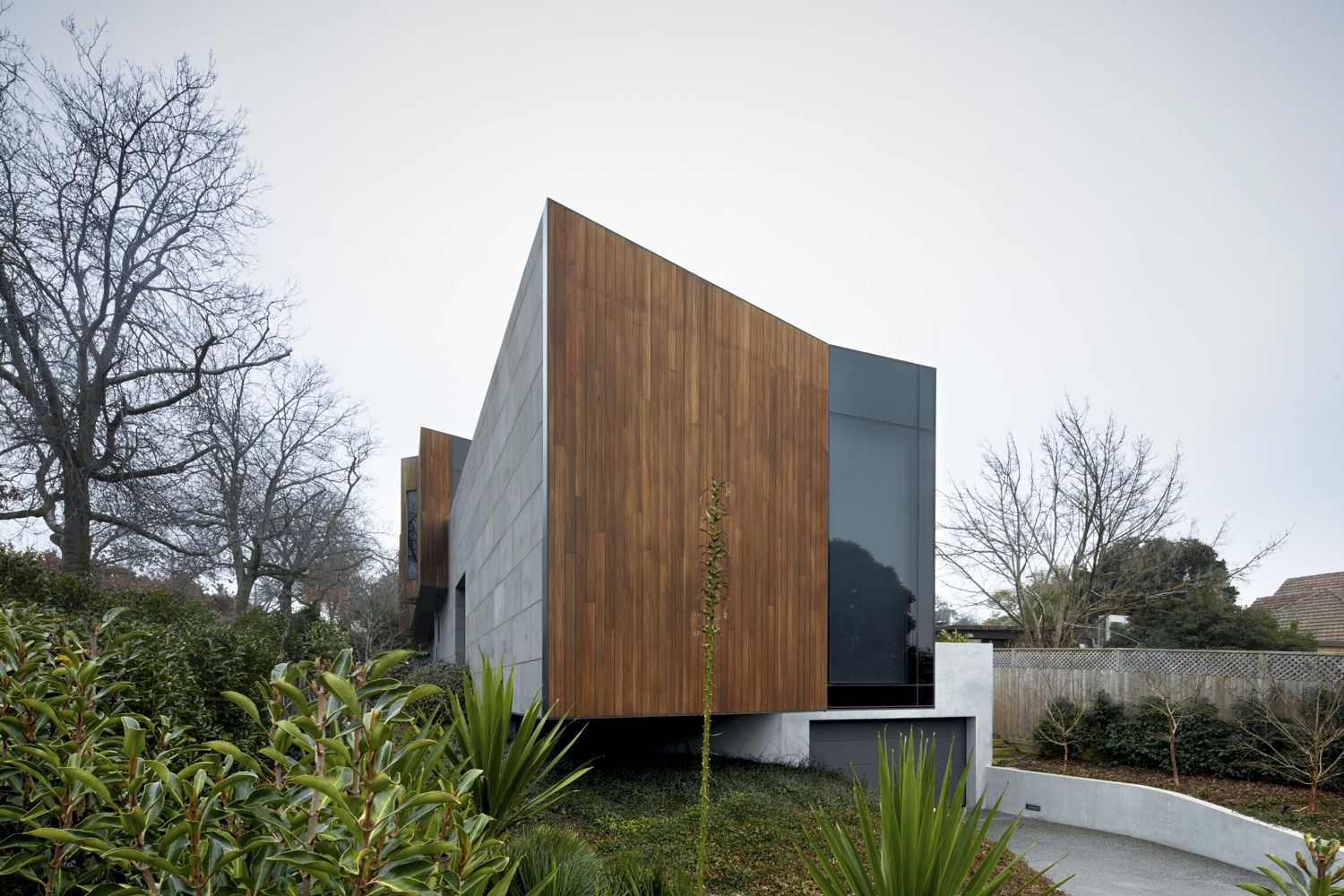Hillingdon Place
2014 | Prahran, Melbourne, Australia | Residential

Located in the old Red Tulip Factory, the interior design for the Hillingdon Place residence draws reference from the old industrial nature of the chocolate factory that once stood here.
This 2 bedroom apartment is housed in a brick complex that, in its past life, existed as the famous Red Tulip chocolate factory. As a production facility, the factory was not built for beauty, yet, its century old spaces seem to have gained a soul.
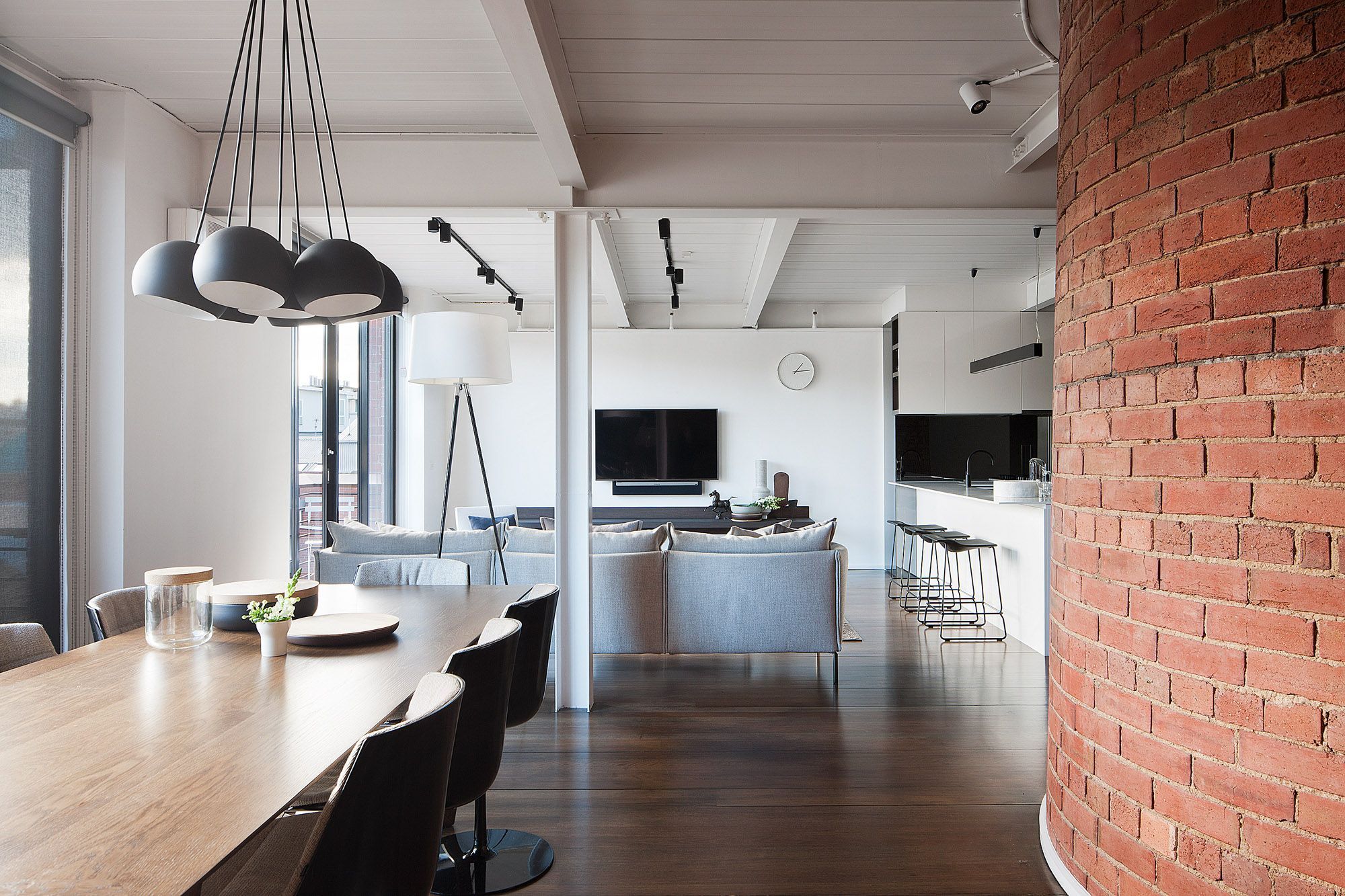
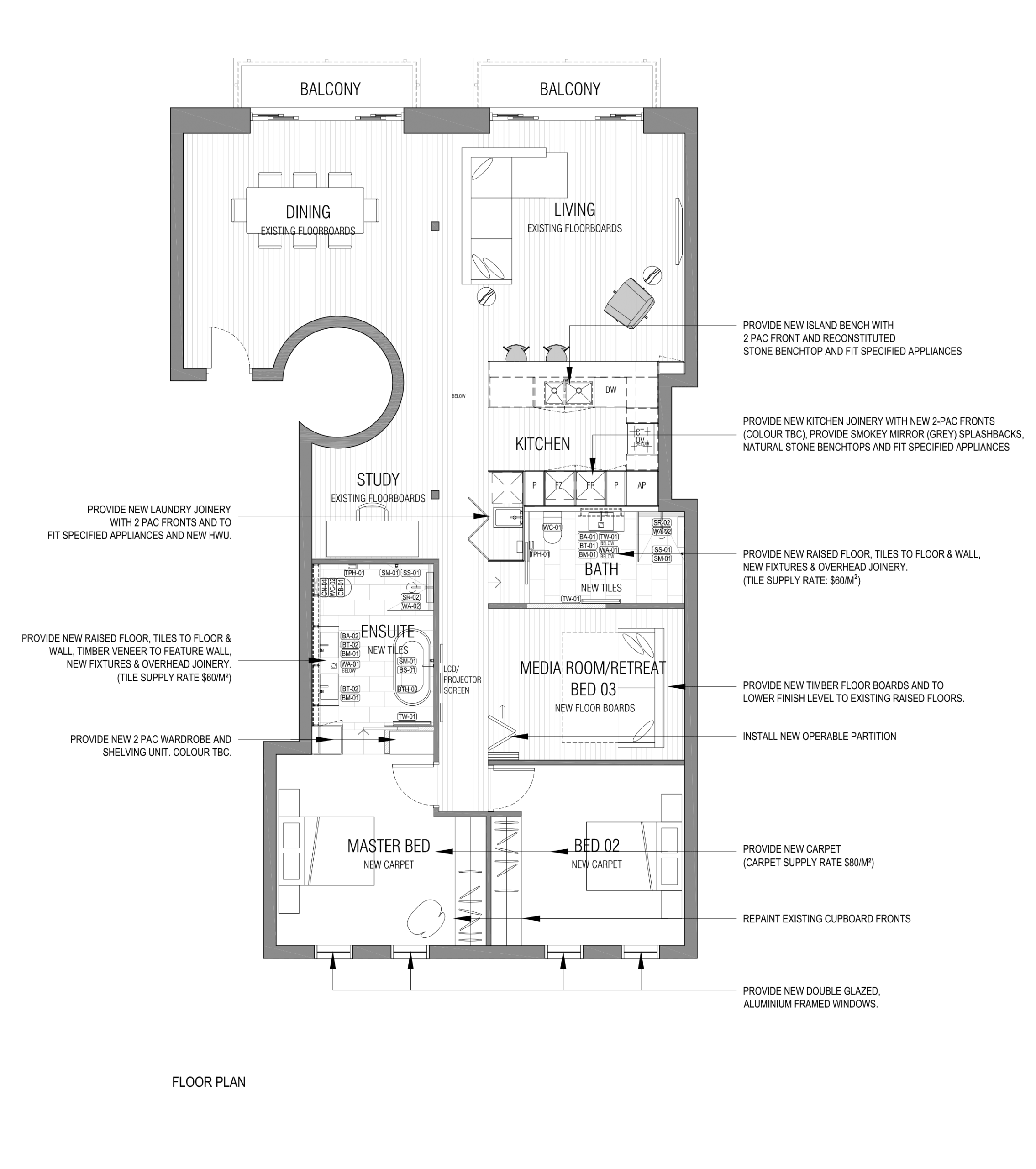
A building with such significant heritage couldn’t be used as a mere shell; so in its reincarnation as a home for the 21st century, we wanted its past to be celebrated.























