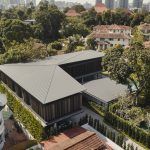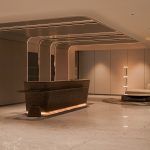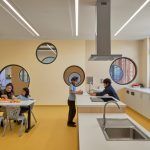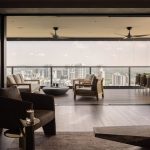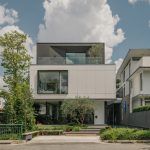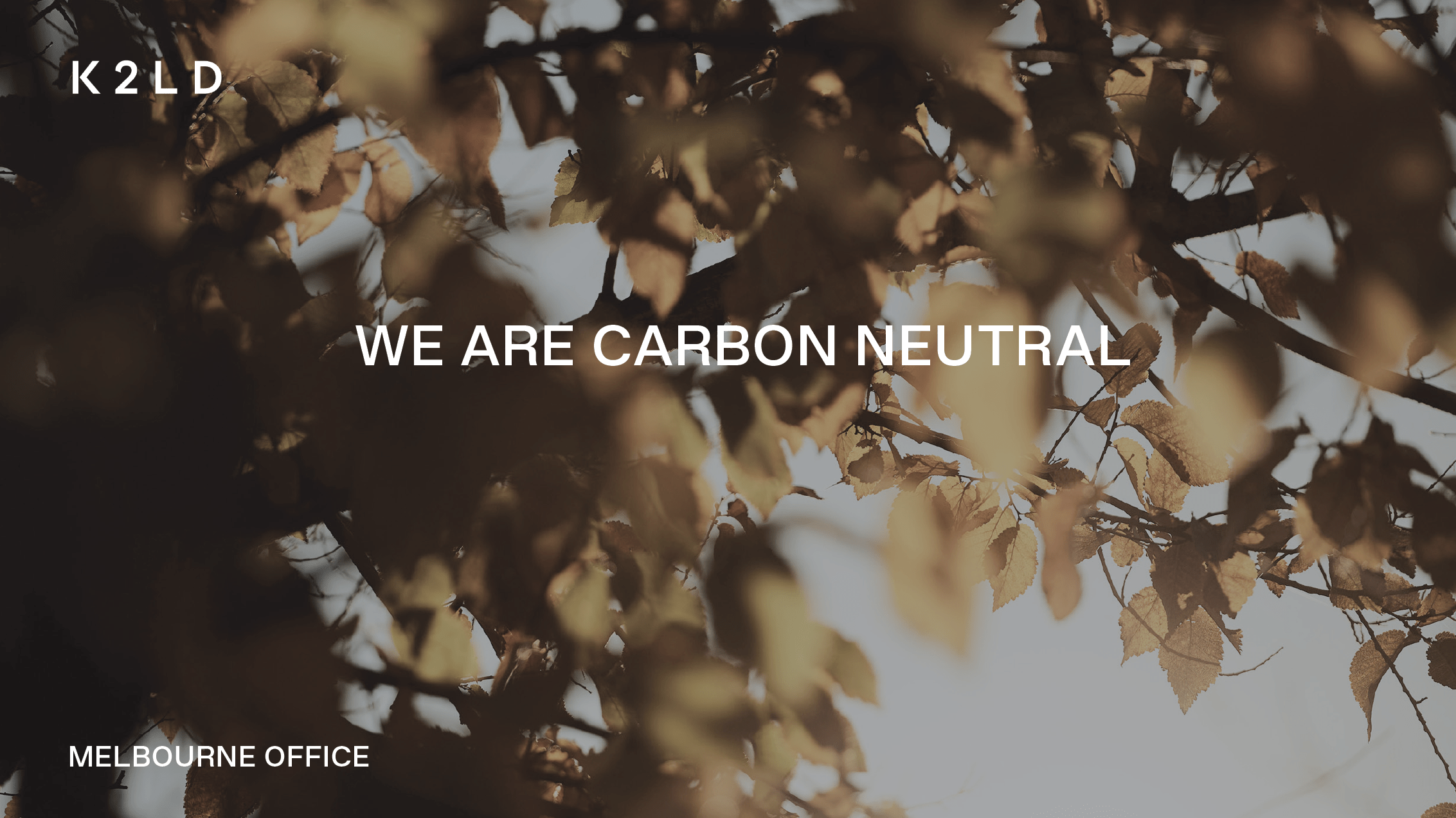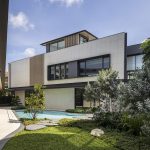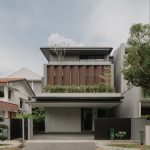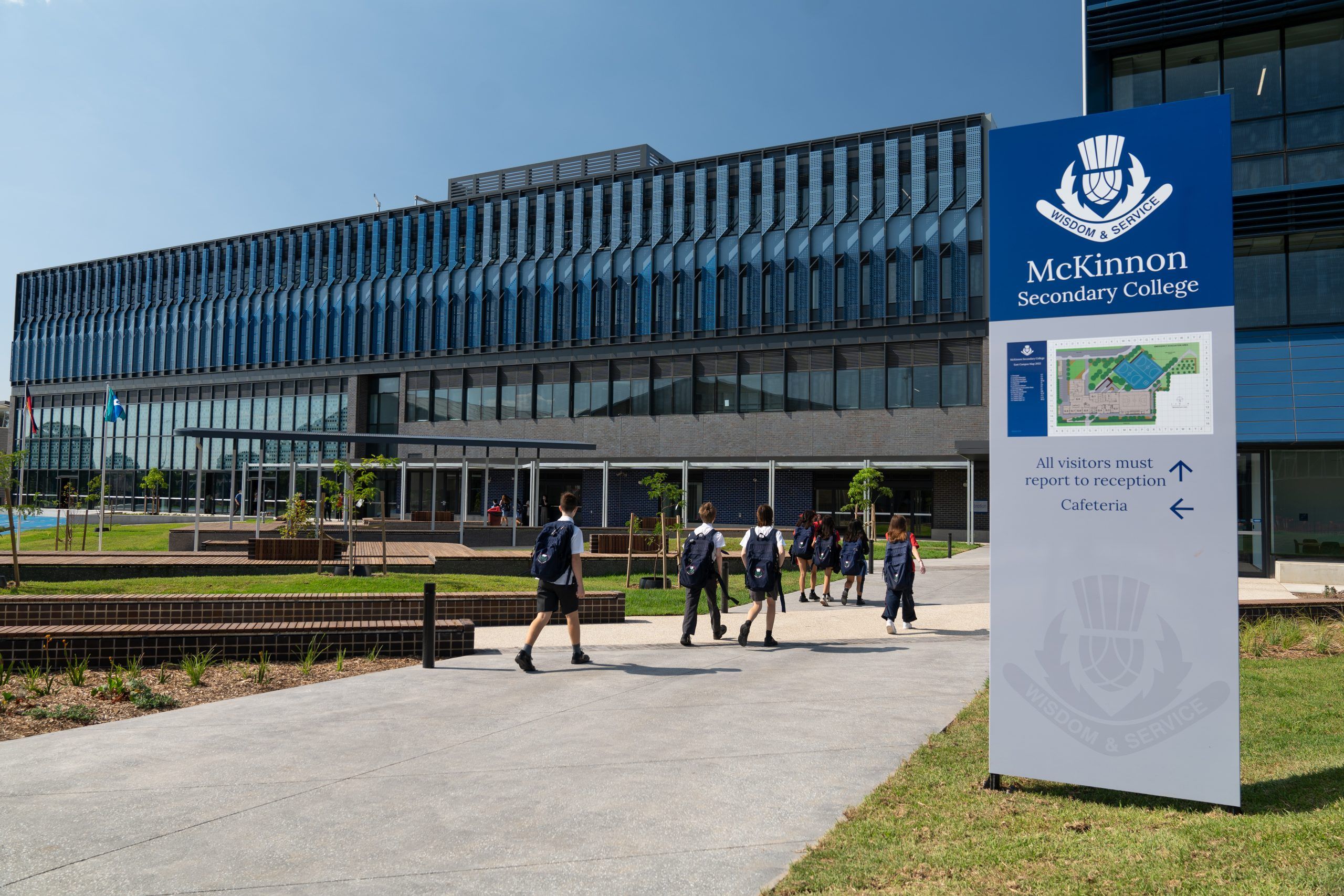
K2LD are delighted to share the news that McKinnon Secondary College’s new East Campus is now open.
This new school, designed and delivered by K2LD on behalf of the Victorian School Building Authority (VSBA) and McKinnon Secondary College, is ready to shape the lives of McKinnon’s bright future.
Over 4 levels with dedicated sporting facilities on the ground floor, each level will enrich the activities within them and support a more flexible learning environment. McKinnon Secondary College is driving a strong focus on new “learning hubs”, which teach students to work collaboratively. “This is an exemplary 21st century learning environment and our kids and our community will flourish here. So, we have a lot of gratitude for this provision” – said Campus Principal, Michael Kan, in a recent interview.
From an aesthetic standpoint, the campus refers back to the urban conditions of the neighbourhood, referencing the sites adjacent parks. The new multi-level form could be considered as “buildings within a building”, a powerful urban idea that can allow a rich and layered reading of the school. The building has also reinvented the way that McKinnon Secondary College will approach their new learning curriculum, with a focus on connection, in turn, fostering authentic and meaningful experiences for each of the children.
For us at K2LD, this project truly celebrates McKinnon’s pursuit of learning and ideas with an outward view of life and the world around us. So, here’s to a great opening year for the school as we look forward to watching over 1000 children thrive within this wonderful new facility.
Thank you to both the VSBA, Pitsa Binnion @Michael Kan and their wonderful MSC team for trusting us with this incredibly special project. And a final thank you to our whole consultant team including WSP SEMZ Property Advisory & Project Management Philip Chun Building Compliance WT (Australia & New Zealand) Enlocus Architecture & Access On Paper & Lisa Horton and @Salus for their skills, dedication and tireless work.

























