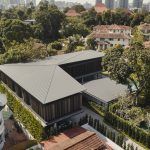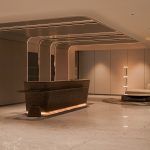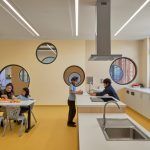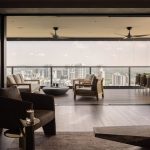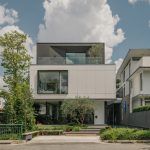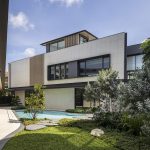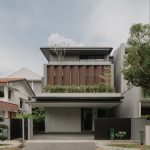We’re honoured that K2LD has been invited to take part in a new type of exhibition experience. In a quickly changing world, we are embracing the importance of being able to showcase art & design through innovative, exciting and engaging new mediums.
Living in the City: Australia-China Conversations Through Architecture is an exhibition that open in October during China’s 2020 Extraordinary Australia festival, and closing in March 2021 during Brisbane’s Asia Pacific Architecture Festival. The exhibition will journey through 30 compelling architectural projects scattered across two countries – including our very own Shunde Primary School.
The Australian Embassy Beijing, Austrade, The University of Queensland and Swayn Centre for Australian Design at the National Museum of Australia are creating a new type of exhibition experience in response to COVID-19 restrictions. A unique online exhibition will celebrate Australian architects and the contribution they make to global culture, development and engagement.
The exhibition aligns ingenuity and expertise in Australian architecture with the emerging investment in public and community projects by provincial and municipal governments in China. Projects are presented in pairs to highlight significant issues such as negotiating the relationship between density and amenity, mixed-used urbanity for growing cities, and reprogramming architecture for community benefit.
For images, interviews or more information, contact: Genevieve Worrell, UQ Communications, +61 408 432 213. The exhibition will launch on 14th October 2020 at: https://www.swayn.design/program/living-in-the-city
Shunde Primary School is located in Guangdong, China, and is a boarding school for 2400 students to call their second home. The new school is a found at the heart of a progressive and fast-changing city, so it was important that the school accommodates and adapts with the rapid growth. The interconnection between the different blocks gives the school the option to transition to flexible learning in time to come.

 We thought of the school grounds as memorable, formative spaces that backdrop moments of school life. The campus exterior is vivid terracotta, made of local bricks and marked by white diamond patterns. This gives the school a strong identity, a distinct memory which the children can associate their fond memories of school with.
We thought of the school grounds as memorable, formative spaces that backdrop moments of school life. The campus exterior is vivid terracotta, made of local bricks and marked by white diamond patterns. This gives the school a strong identity, a distinct memory which the children can associate their fond memories of school with.
The classroom and student residence blocks are connected on all levels by a series of bridges – these are requisite fire escape routes that children would later remember as impromptu play spaces. A large field acts as a gathering space for the school community, central to each of the school blocks.

Learn more about Shunde Primary School.


























