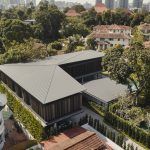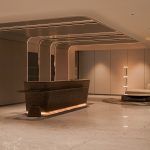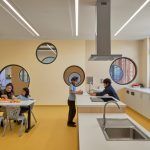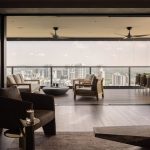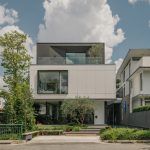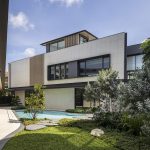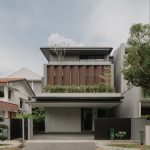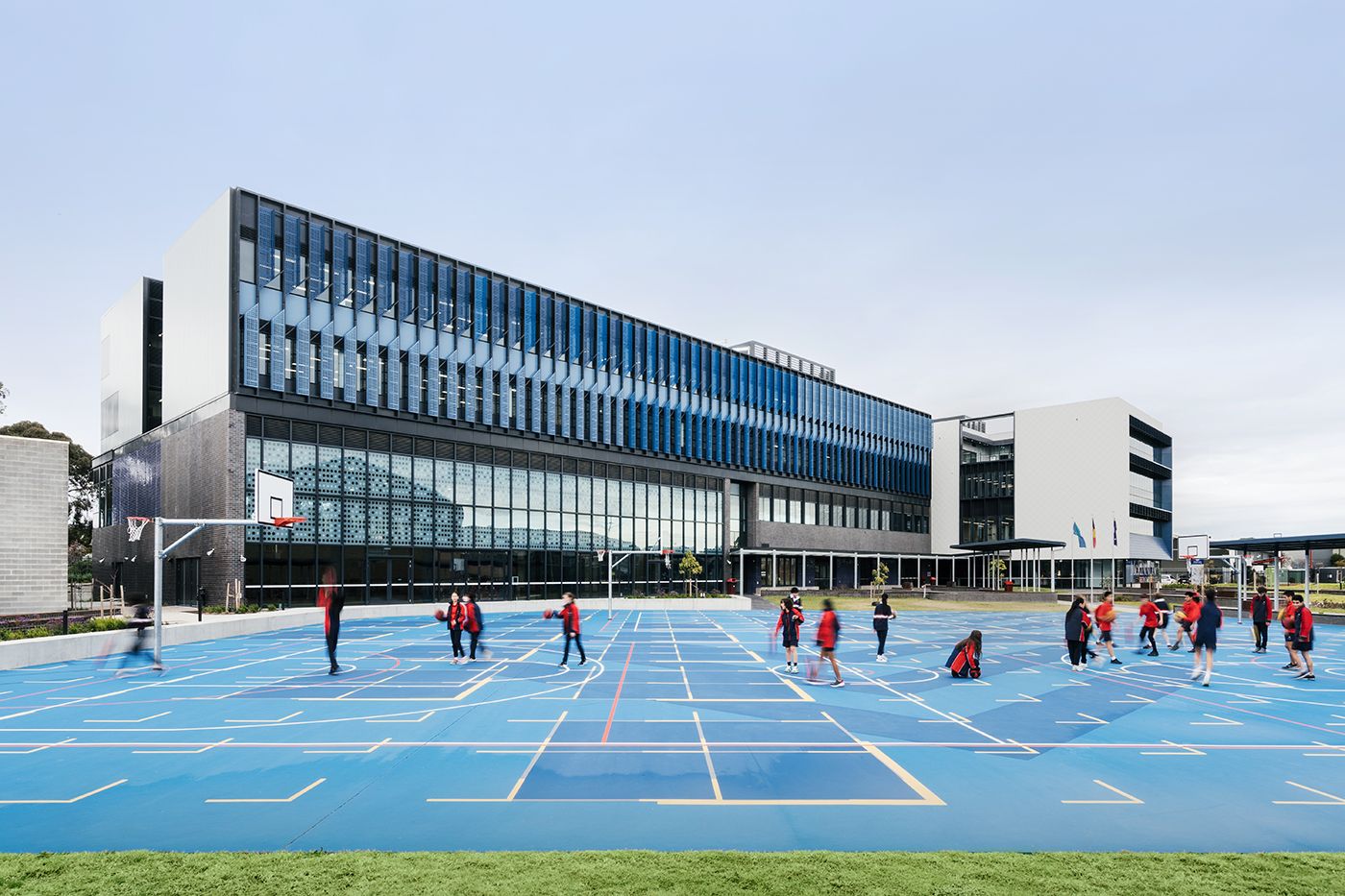K2LD Architects are delighted to receive a commendation for the 2023 Learning Environments Australasia Design Awards.
Category 2: New campus with new educational facilities

K2LD’s design for McKinnon Secondary College East Campus responds to the school’s vision to “revitalise teaching at years 8 and 9”. Teachers sought to “infuse the learning program with a technology rich, STEM focused curriculum that would provide opportunities for students to thrive in flexible learning environments”. A thorough and detailed design process led to the construction of a multi-level learning environment that has helped the school realise its vision for education.
Conceived as a campus within a building, the learning spaces, including specialist facilities for food and materials technologies, science, electronics, and design, are organised along the length of the building to create a dynamic learning street. A central atrium connects the learning street on each floor of the building, bringing natural light into the centre of the plan and illuminating the learning activities of students and teachers.
A comprehensive consultation process involving students, teachers, and parents identified the design priorities for the East Campus, as well as aspects of the existing campus that should be reflected in the new campus. The building is situated along the southern boundary of the site to maximise outdoor recreation space to the north and to enable connection to a future community sports precinct. Inside the building the gymnasium, canteen, music, drama, and arts spaces are located on the ground floor to promote use by McKinnon’s school community after hours.
Careful planning has produced a spatial language that is both familiar and flexible. General learning spaces and specialist facilities are complemented by maker spaces, informal learning settings, and discrete spaces for small group activities. Strategically located operable connections enable the formation of larger spaces, while other spaces can be adapted to create a range of individual and collaborative settings.
The building’s spatial and material environment brings the planning to life. The contrasting volumes of the informal learning street and the more formal spaces beyond provide strong cues for different modes of learning and teaching. Visual connections enabled by the central atrium and extensive use of glass promote a sense of belonging and of being part of a holistic learning environment. Exposed services and structural elements expressed in steel and concrete are contrasted by the material warmth of timber and plywood. These contrasts make the building simultaneously robust and inviting — the perfect combination for students in years 8 and 9.

























