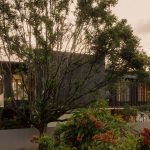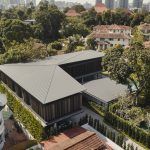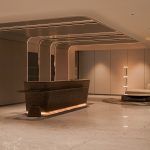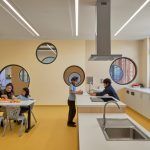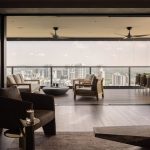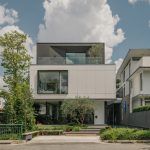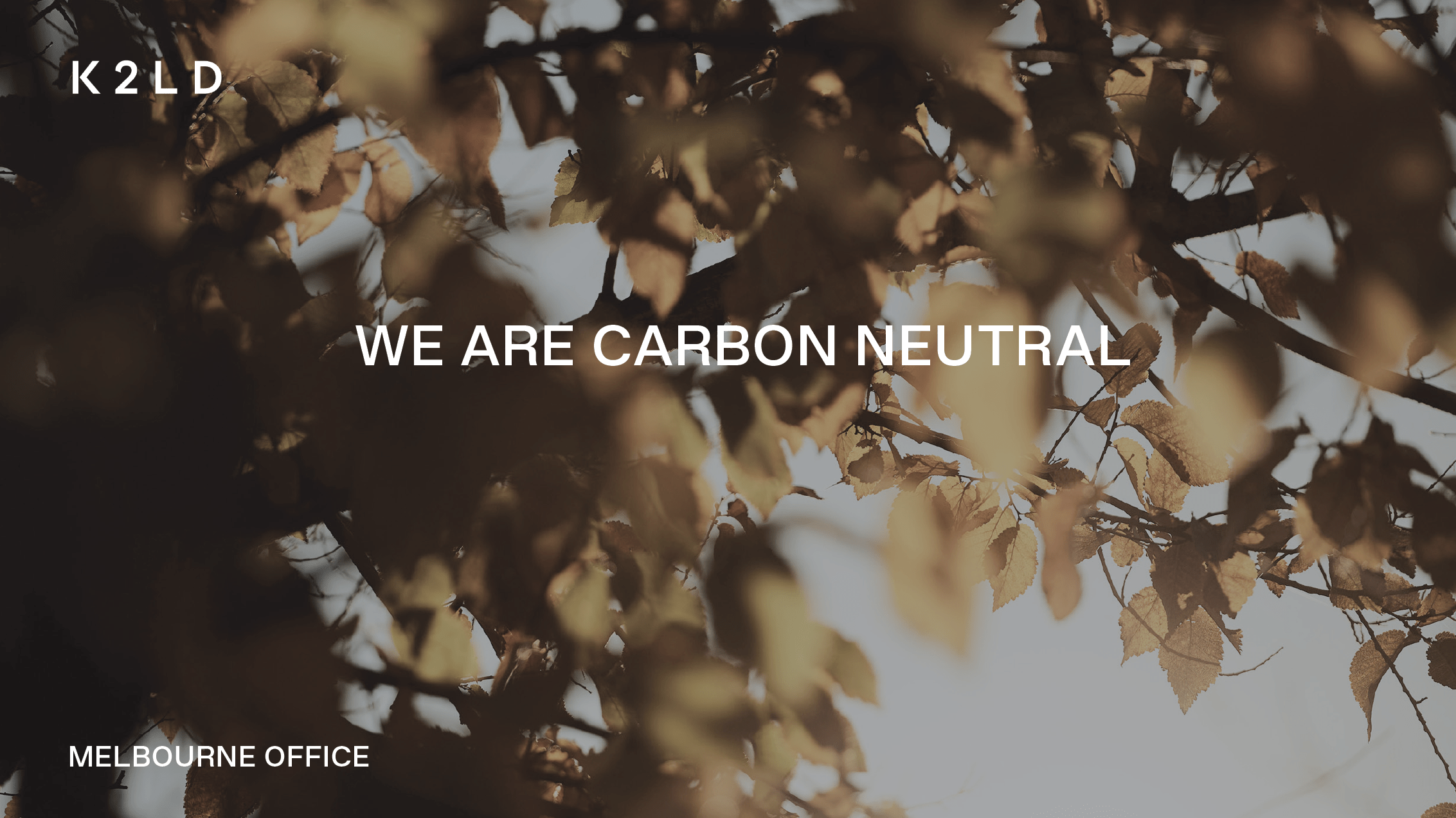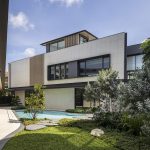The Pascoe Vale Community Centre was designed to be a nucleus for the community.
Commissioned by the City of Moreland to provide accommodation for a broad range of community functions including Maternal and Child Health Care, spaces for adult classes, and dedicated art classrooms.
It also includes Kindergarten and Child Care facilities with some protected outdoor play areas. We were involved with the project for over 6 years but never wavered in enthusiasm to deliver the building. It is elegant and timeless with meticulous attention to detail and visual balance. Every major and minor space is beautifully designed and thought through from a user’s perspective. A very memorable project for the team as it combined a strong focus on community collaboration, inclusivity, and sustainability.
The previous community centre was a tiny little shop block in Coburg – outdated, crammed and lacking the proper representation of the community it deserved.
The design of the new community centre is second to none. It is awash with colour and warmth, the building nestles into the landscape and opens up into it, the connection to its surroundings is always visible. The Centre houses Maternal & Child Care, Children’s Centre, Community Hub & kitchen, Art Rooms, IT Room, Meeting Rooms Classrooms, internal courtyard, Administration Areas, the spaces are interchangeable and adaptable.
It started with a conversation.
We wanted to have the community as involved as possible with this project. The design process was very interactive, allowing residents to have their input and opinions on what they would like in their new centre. We didn’t just want to design a building, we wanted to understand their vision and bring new ideas to life. This building had to represent the community, the diversity of the people and foster ideas, knowledge and sharing. Everything in this project was designed in-house to that it all worked seamlessly together – interiors, architecture, colours and nature. This meant that we could use the voices and vision from the community to create a space that everyone would enjoy.

Initial resistance from residents.
The new facility was planned to be built in the park land next to the Pascoe Vale Pool and Pascoe Vale Community Hall. This was initially met with hesitation from the community. There was sensitivity about the immediate park land context, and a concern that the project show deference to the heritage War Memorial at the Cumberland Road end of the parklands.The park had been a loved aspect of the community and the idea of building a large council building in the middle of it was met with (understandably) scepticism from the community.We wanted to make sure that we listen to the community and what they had to say. Our design had to meet the needs of the community whilst still maintaining the qualities of the park land and respect for the War Memorial.

We worked on a concept which had the program split over two levels with primarily adult services being delivered on the ground level, and childrens’ services from the floor above with access to outdoor play areas. Although it is a two-storey level building, its presence is deliberately modest with the ground floor being partially buried into the side of the hill forming a plinth, with the smaller level above not being much taller than the surrounding residential neighbourhood.

Diversity in Colour.
When the Pascoe Vale Community Centre opens its doors, it shouts colours to its whole community. This colour provides and animates a sense of activity, vitality and life – all core themes for any community. The local community this facility serves includes a large and diverse collection of people from many different nationalities. Through the design workshops with the various stakeholders, there arose the idea of representing the various groups and peoples through an exploration in colour.

Colours, shapes, light and space
This idea is embedded throughout the building both in built form and as signage. As you approach the lower ground entry (opposite the existing pool entry), a carved out section of the building reveals a field of colour in the form of a large stained glass window against the public stair connecting both levels. There is also a shifting colour field in the fencing of the playground space outside the upper levels. The colours continue into inform the spatial planning throughout the interior of the building, often with a deliberate gestural flourish.

Although more commonly associated with European churches, our recent interest in stained glass windows has encouraged us to explore the use of this traditional architecture in a more modern setting: What about these windows inspire such allure? How could we emulate and reimagine this attractiveness for others to enjoy?
Stained glass is a powerful medium to bring colours, shapes and light into space, transforming the atmosphere and mood as access to sunlight changes throughout the day. Whether modern or traditional, abstract or realistic, stained glass is an exciting inspiration for many spaces.

The Importance of Community Centres.
A community centre is an integral part of a community and the residents needed a place that would help them thrive. We wanted to design a building that brought harmony to a wide group of people – pushing the boundaries of coexistence. A place that provides people within the community with support regardless of age.
Today there are few funds available for public architecture and facilities, yet projects such as the Pascoe Vale Community Centre have a vital civic role to fulfil. Despite its modest scale and budget, this facility has used its planning and sectioning to address the initial concerns the client had, that a multi-level building could be over scaled for this site. Yet through the design process, colour and materiality has been explored to decorate, illuminate its spaces, and above all, to tell a story about the complex and diverse community life the facility supports.





















