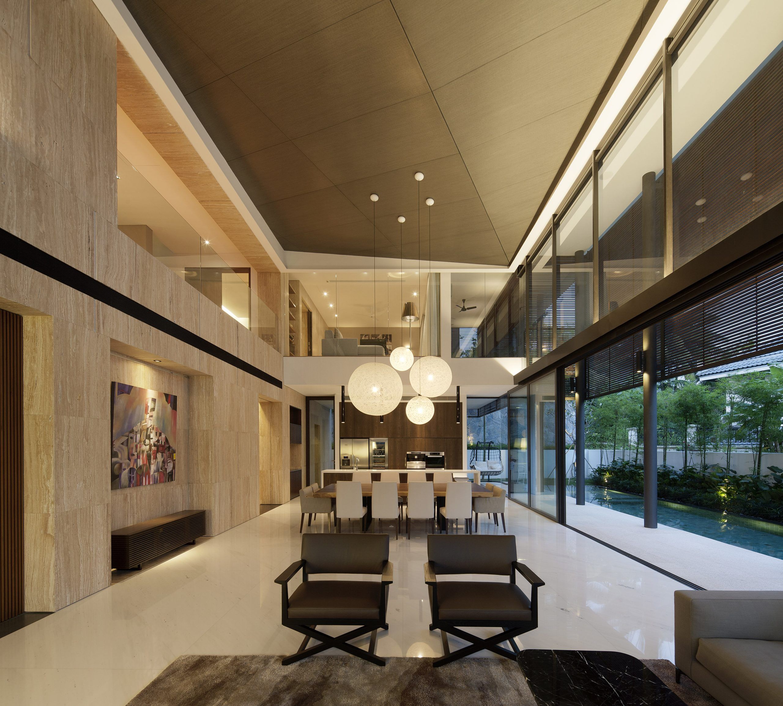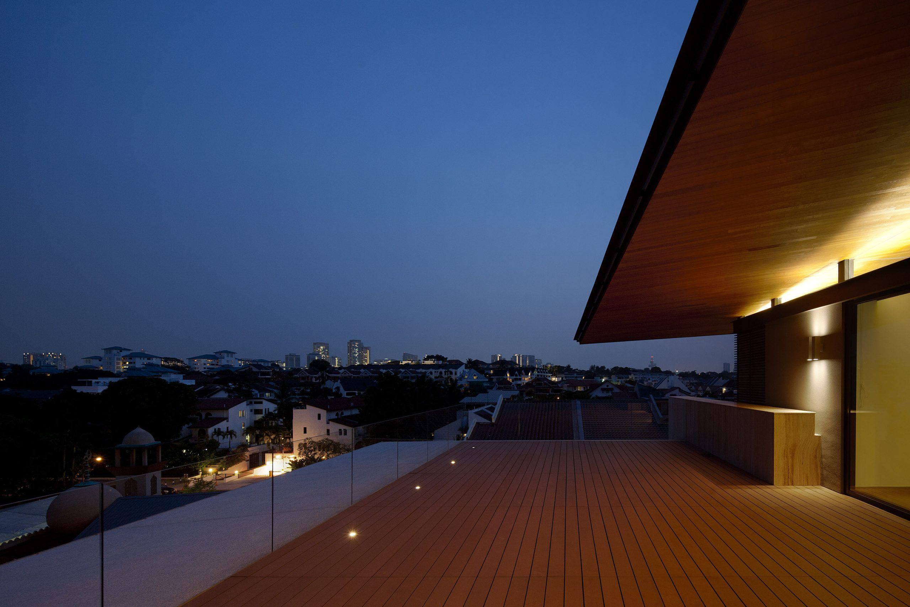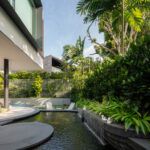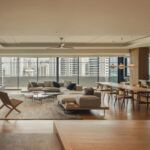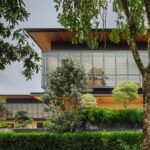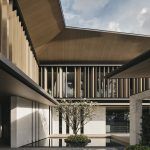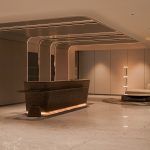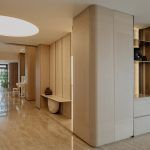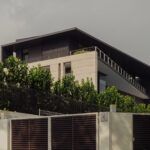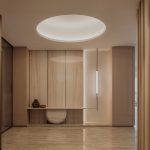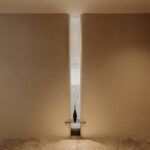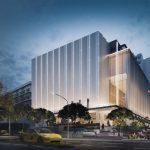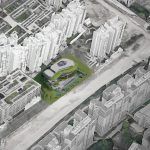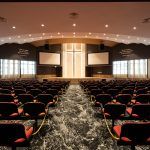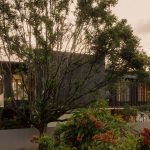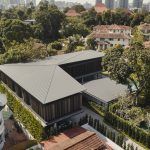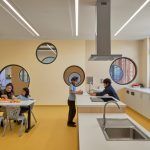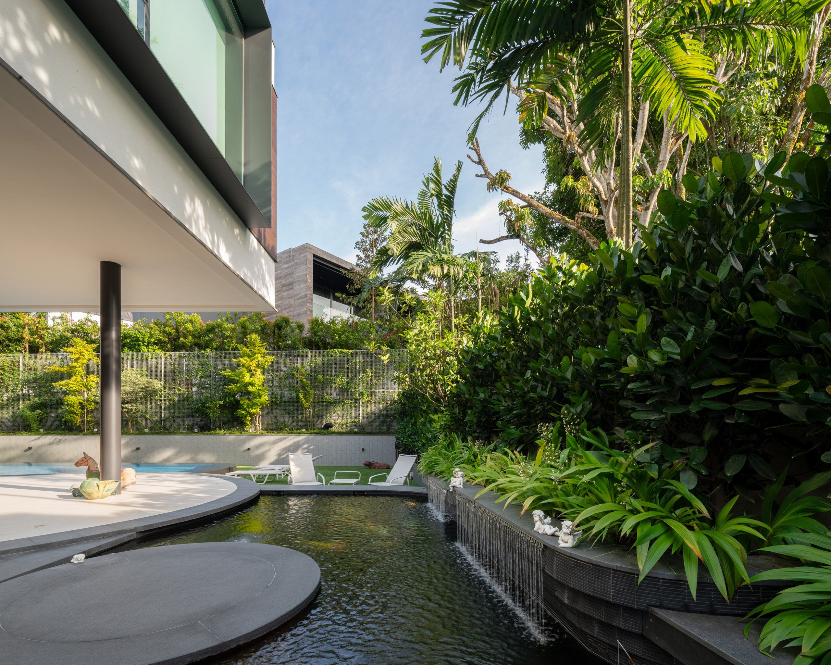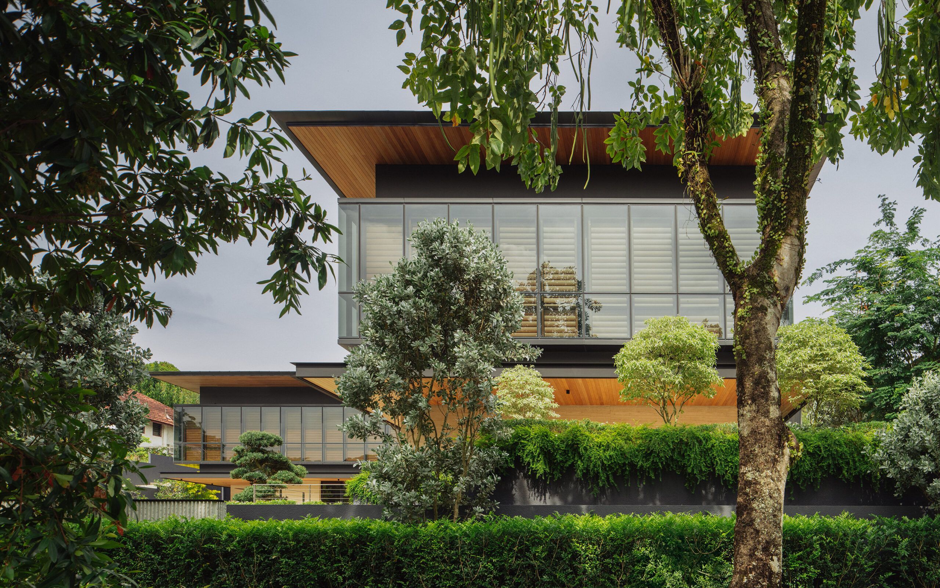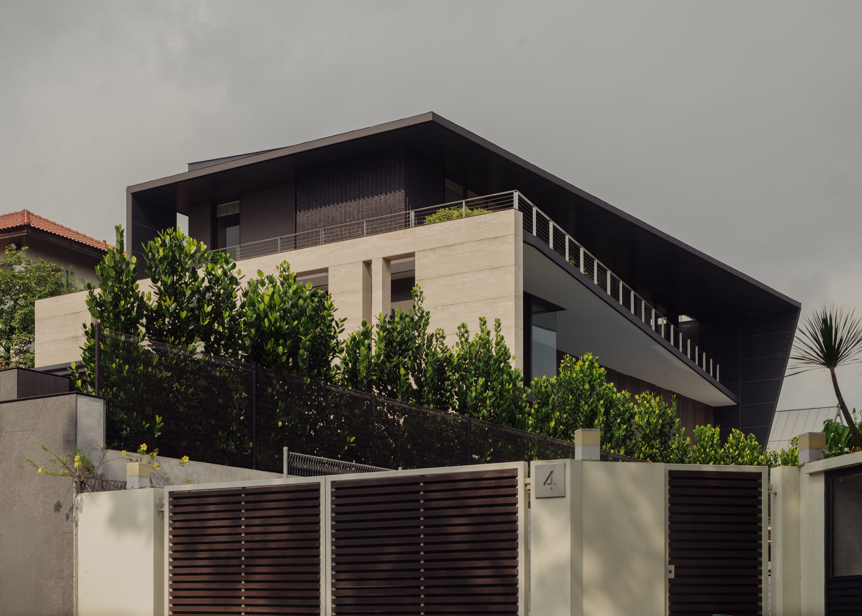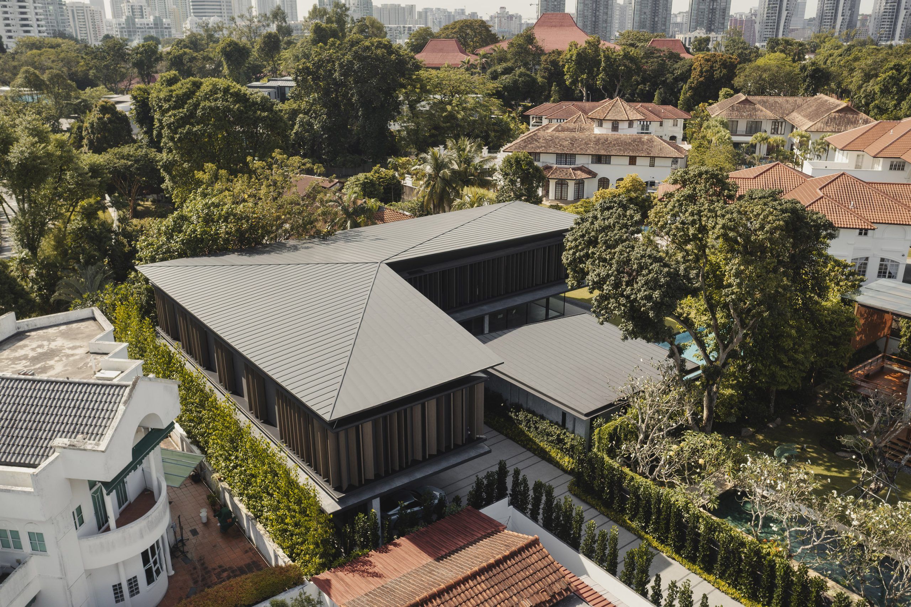The Shy House
2010 | Singapore | Residential
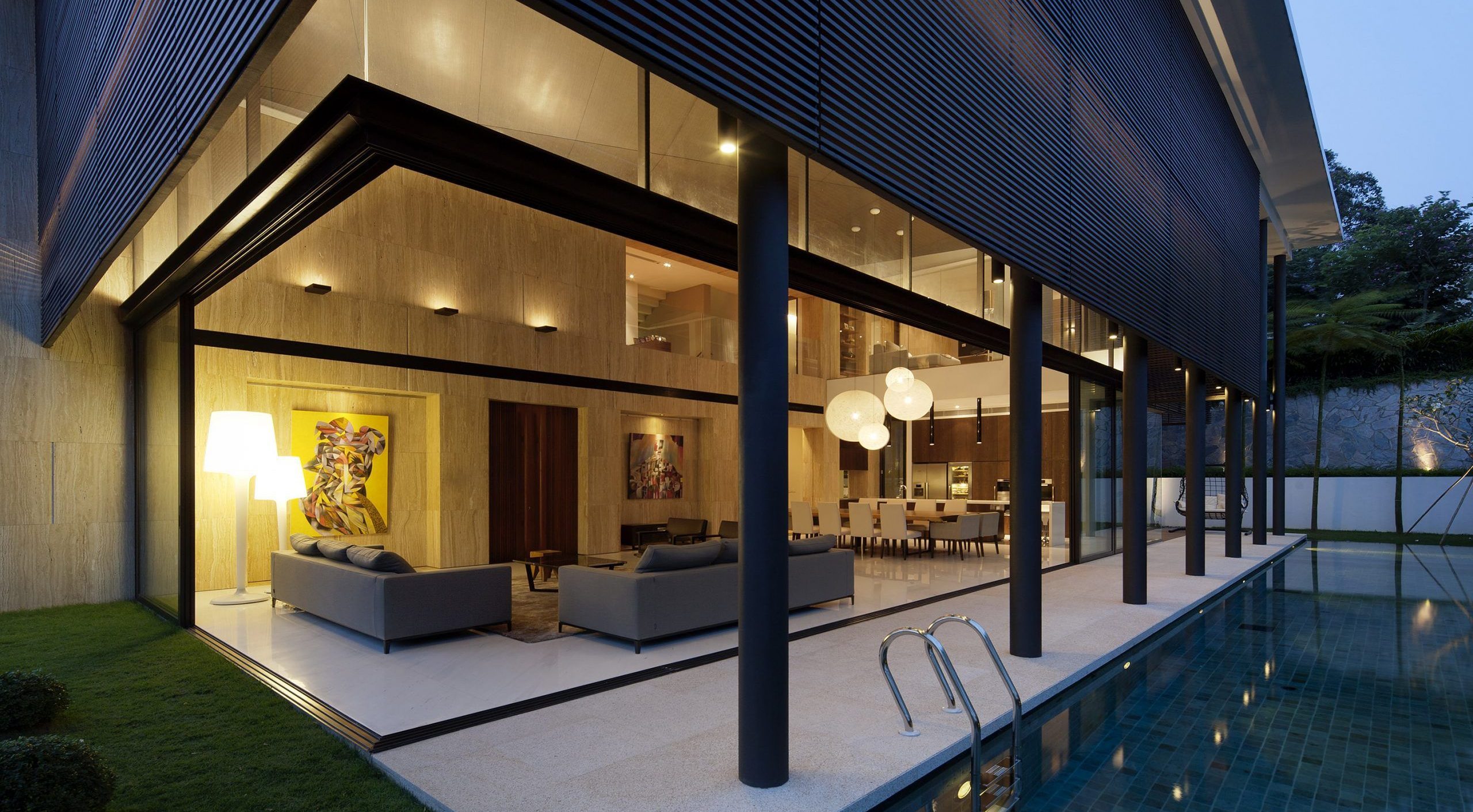


The entry into the house is marked by a rhythmic play of timber elements. A timber screen that wraps down from the facade to form an inviting portal to the house. Juxtaposed against this timber stands a bold triple-volume feature travertine wall that extends through the entire length of the house.


This feature wall imposes itself as the main design element from which the main spaces of the house are choreographed. It forms an impressionable backdrop to an impressive double volume living and dining space that explodes into view on entry. This expansive double volume space channels a view of a green corridor to the east. The pool terrace, pool and landscape beyond become an inviting extension of the internal spaces; where the living and dining room is allowed to connect freely to elements of nature. The distinction between inside and outside blurred. A timber screen wraps round as the final layer to this main living space, forming a delicate timber box that shades against the scorching tropical sun.


Given its tight location, the design of the house seeks to detach itself from its surroundings, establishing a place of domestic intimacy for a family to enjoy. The vertical element of the double volume living space is key in this pursuit as it ensures a spacious sensing of the place; while provides an opportunity for visibility and porosity to the upper floors. The focus is driven inwards. The simple form of the building and the subtle usage of material demonstrates a sophisticated modern approach of a new tropical modern dwelling within an urban context.

