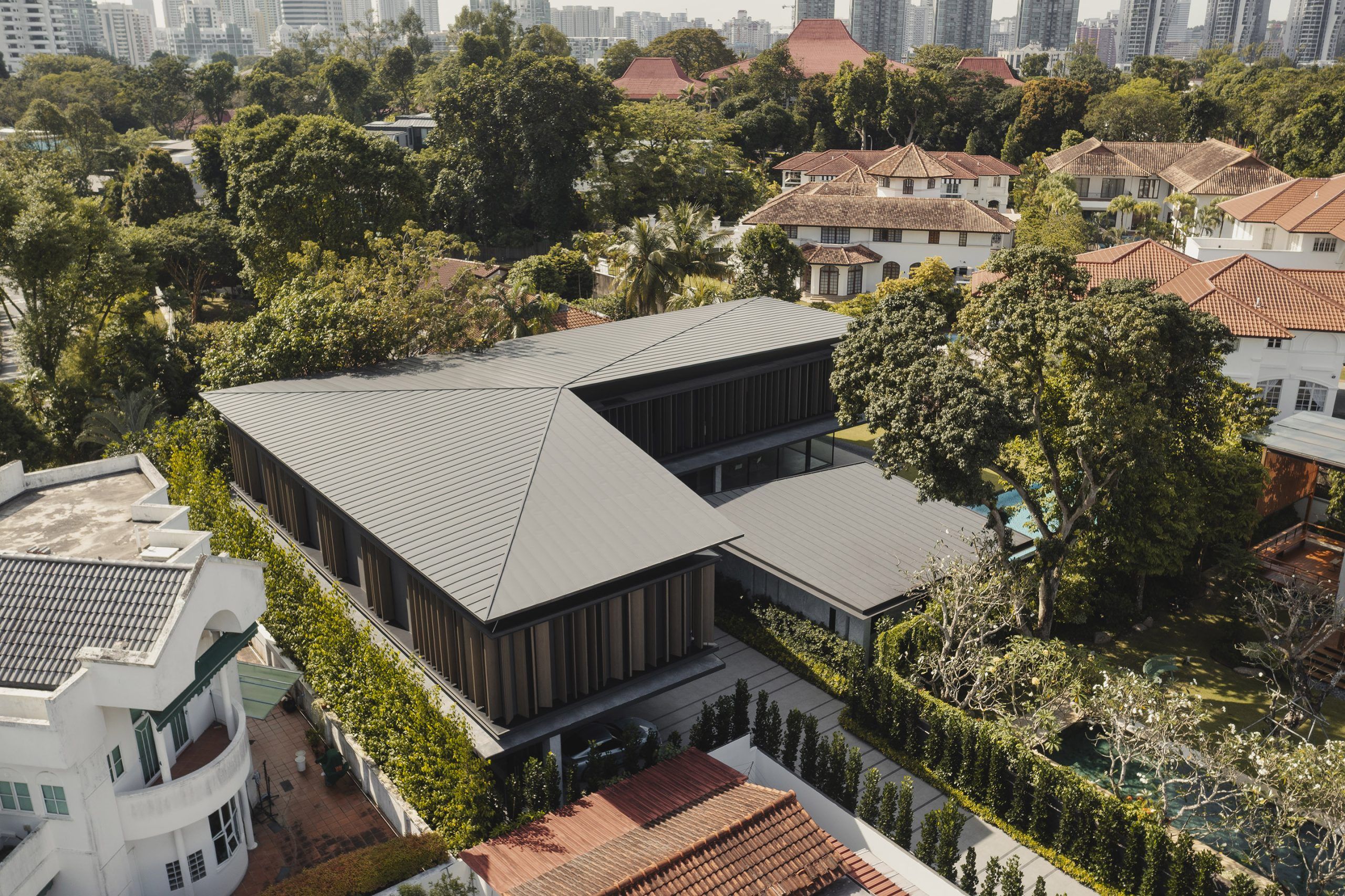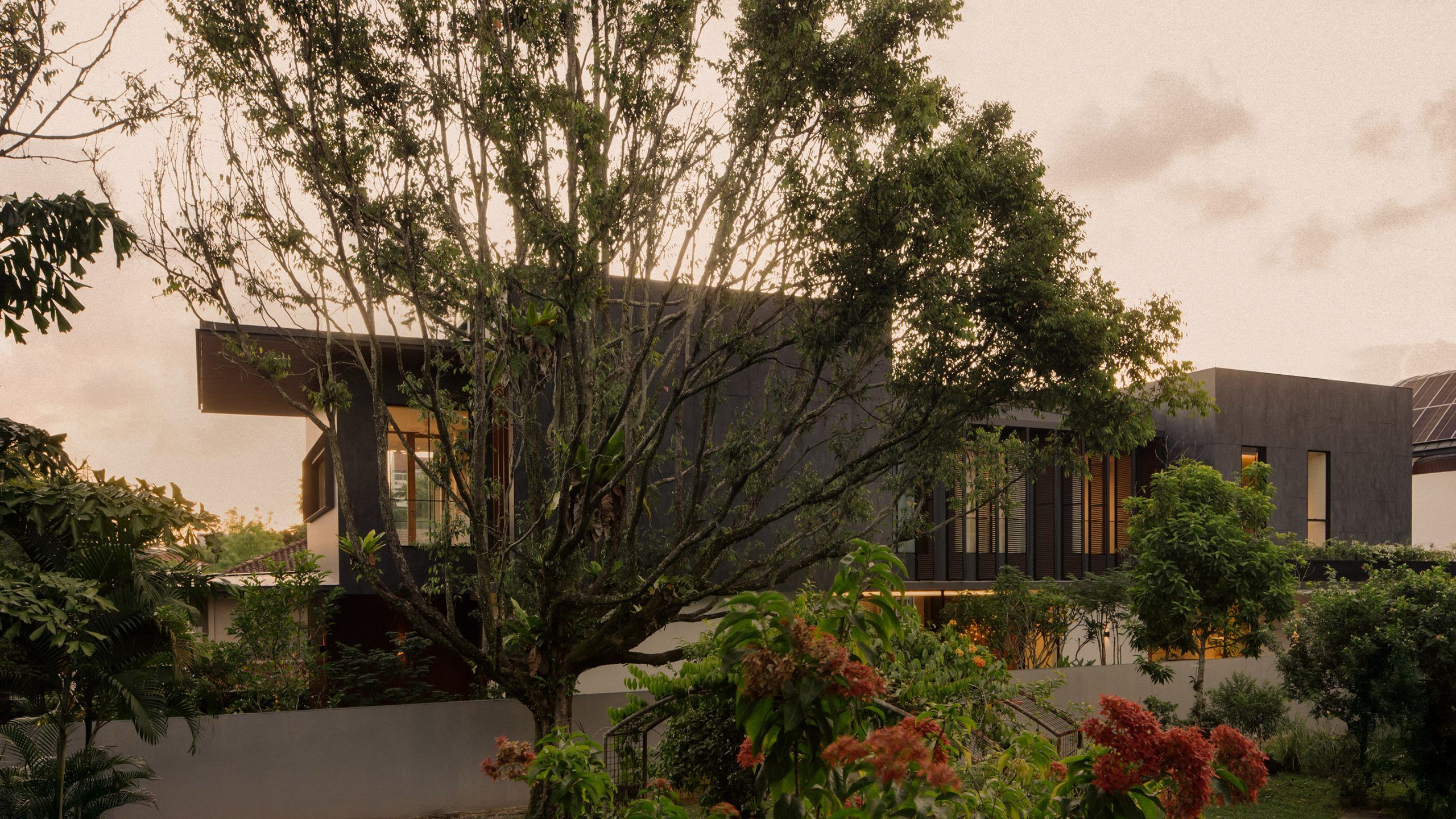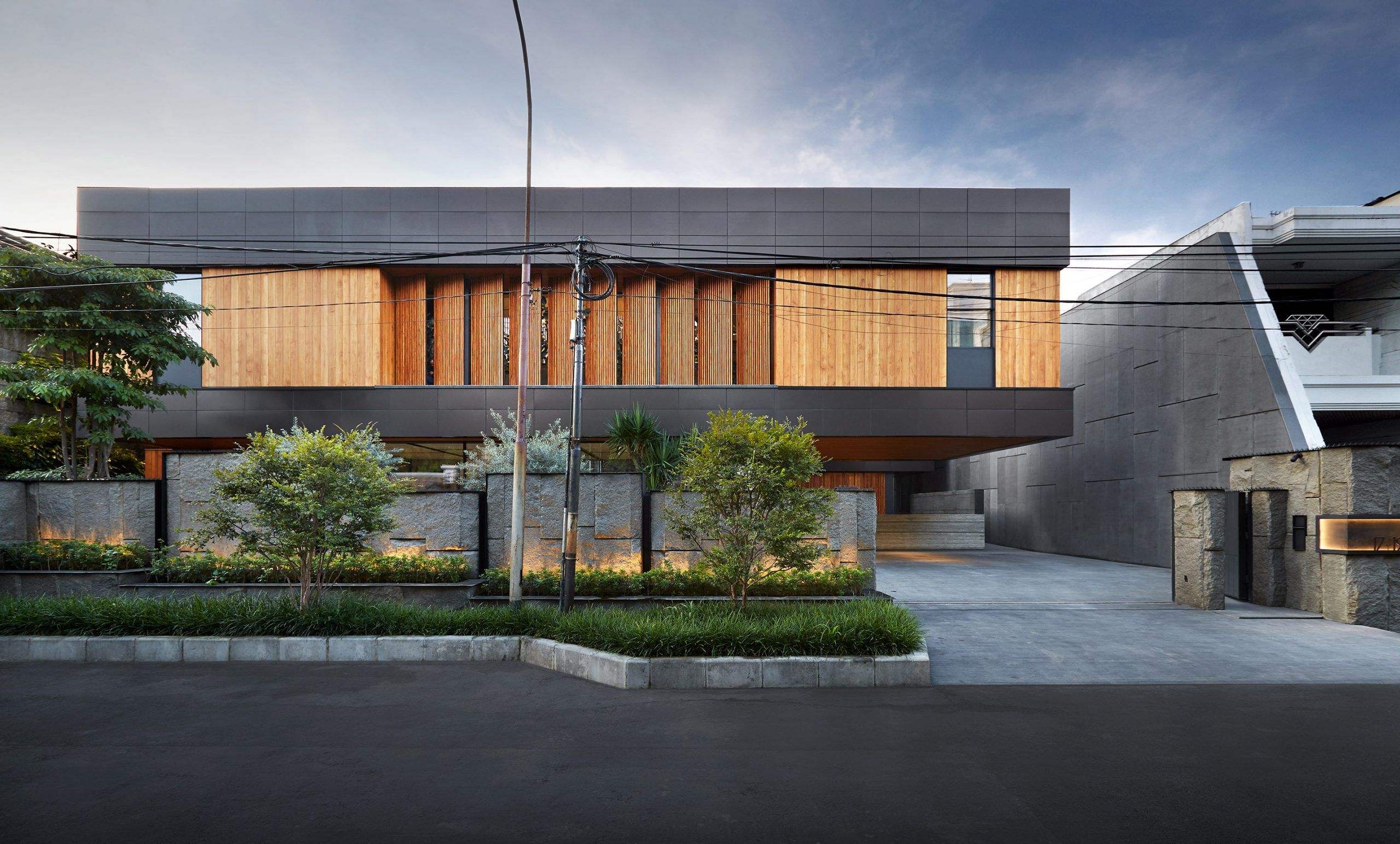The Metallicus House
2022 | Singapore | Residential











2022 | Singapore | Residential

Built on a rectangular plot, the silhouette of the house is designed to take in the unblocked western view fully as well as fulfill the functional requirements of the family.
The facade of the upper levels is wrapped protectively around the house in a series of bronze coloured aluminium screens with strategically placed operable panels allowing varying air flow, natural light as well as providing privacy from the street.
IDA Design Awards 2024 – Bronze, Residential Architecture Design - Single/Family Dwelling
Tatler Homes Design Awards 2023 - Best Good Class Bungalow 2023




The pre-entry experience to the house is edged by a water feature and a curated landscape up to the front door, with a generous granite foyer enhancing the sense of arrival. Upon entry into the house, one is greeted by an expansive see-through glazed wine cellar, revealing very little about the interior and view beyond.
Via the side of the entrance lobby, guests will be taken into the high-volume living area with its cinematic bold views. The ground level can be enjoyed as one generous space or arranged into more private spaces for various functions. Spaces open up to either the sheltered swimming pool patio or directly onto the swimming pool that glitters under the afternoon sun.










