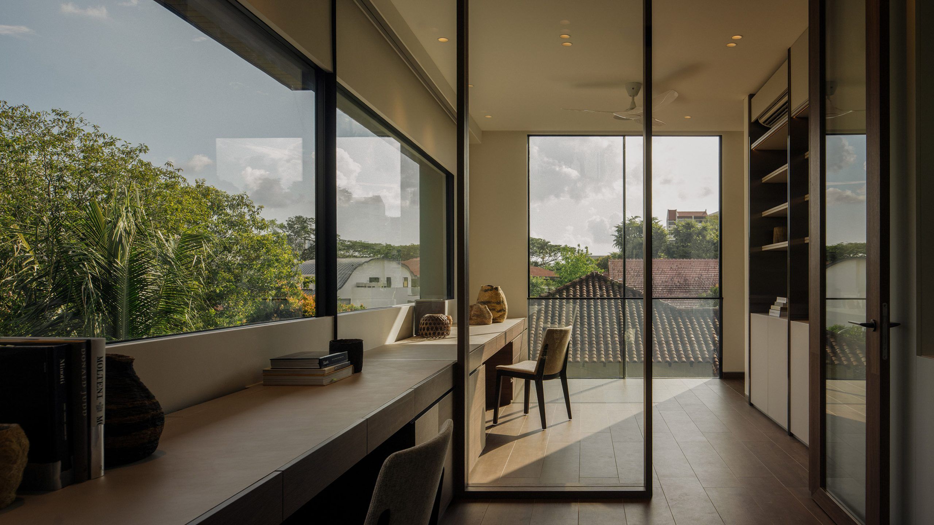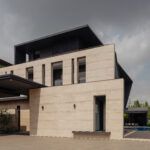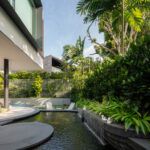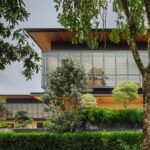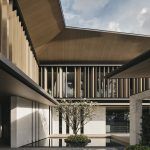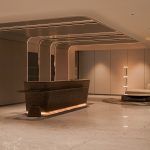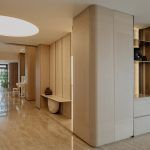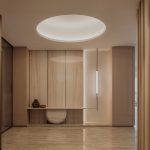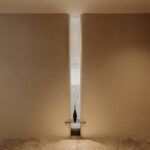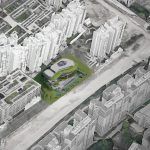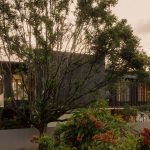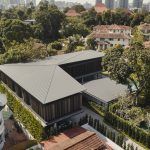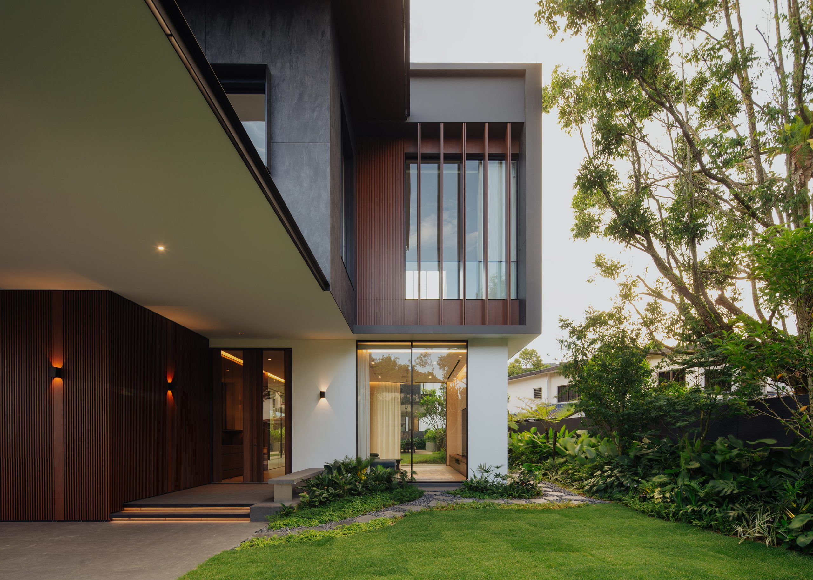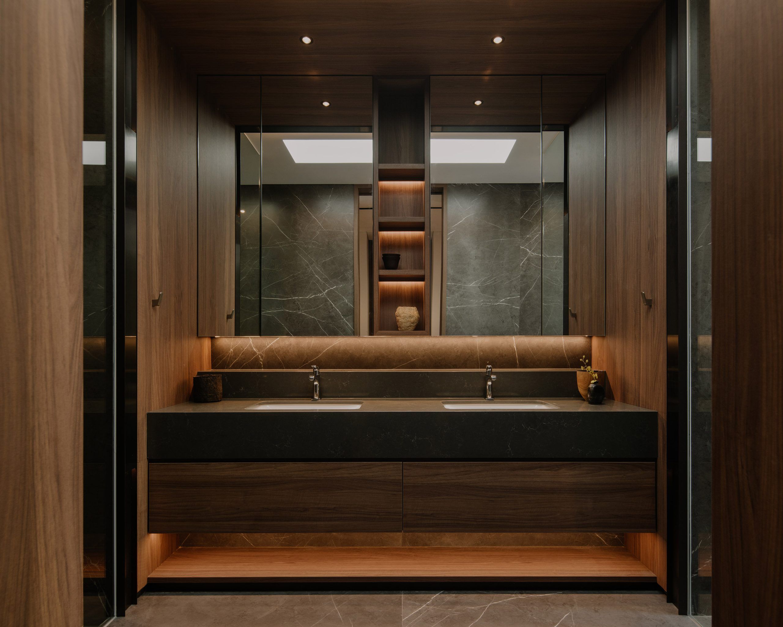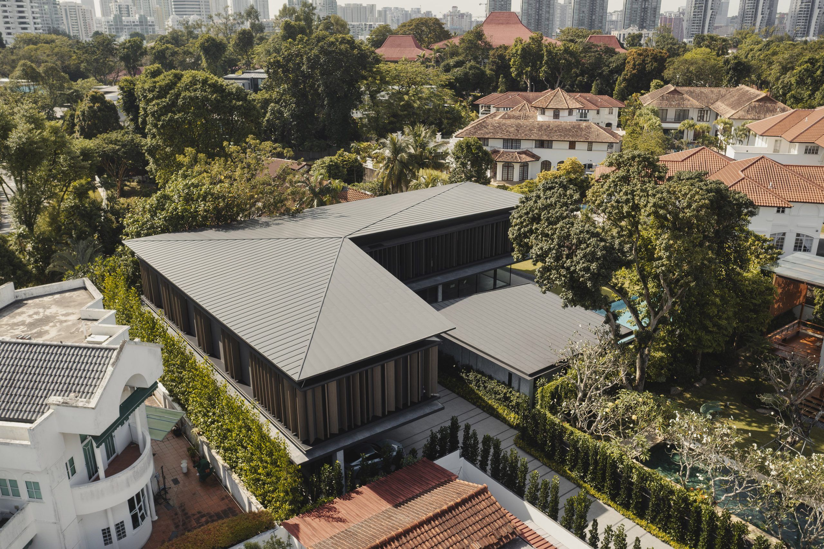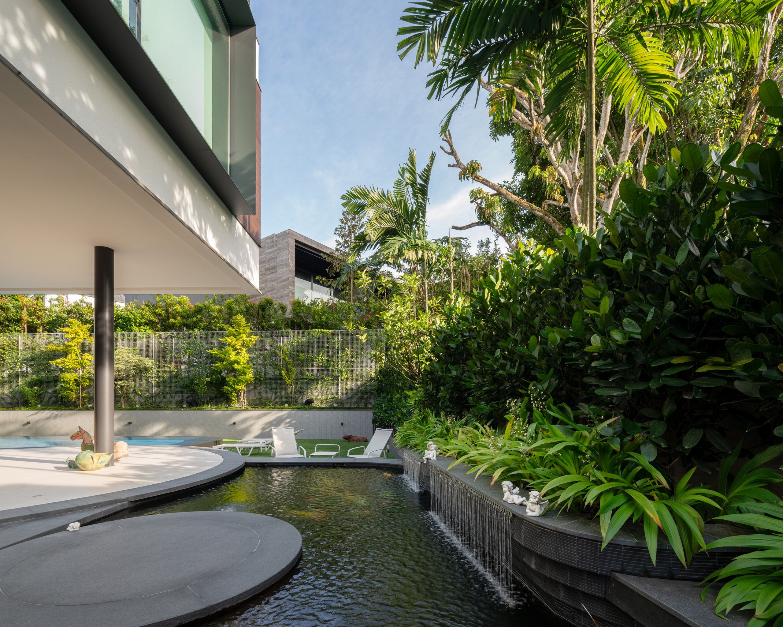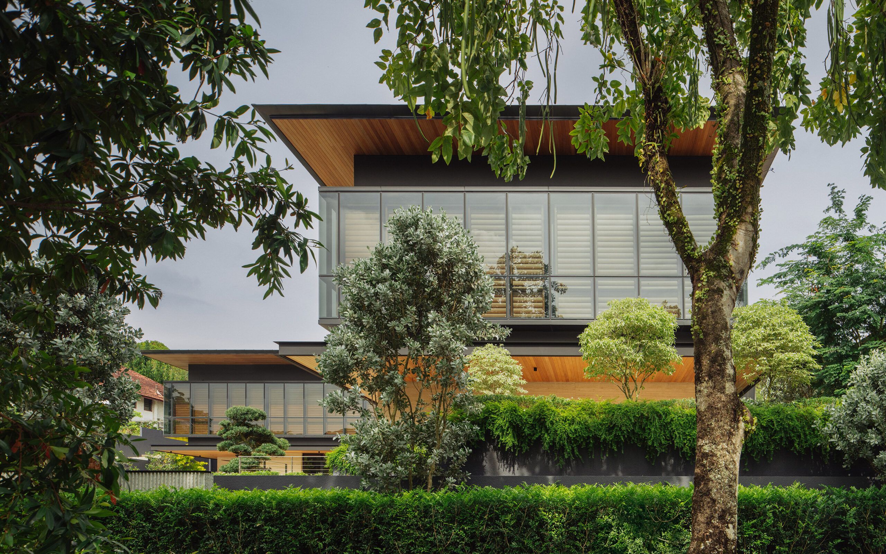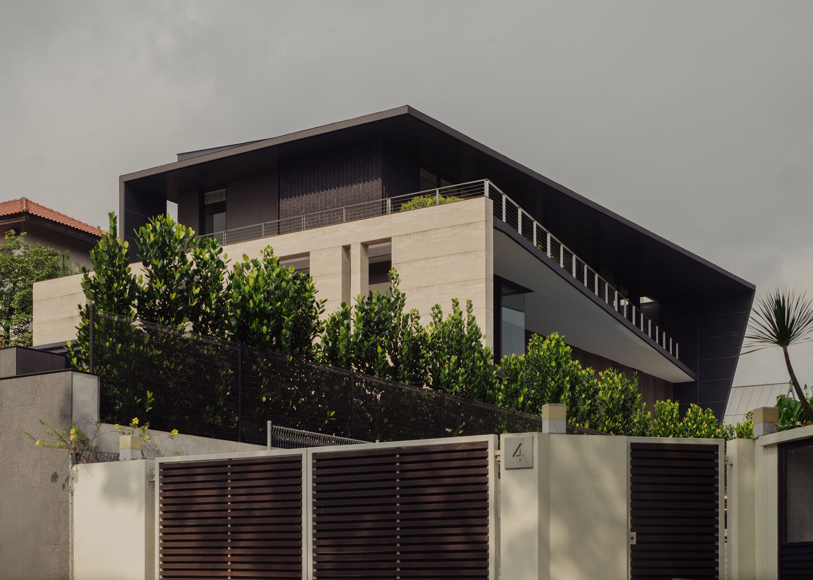Sunset House
2025 | Singapore | Residential
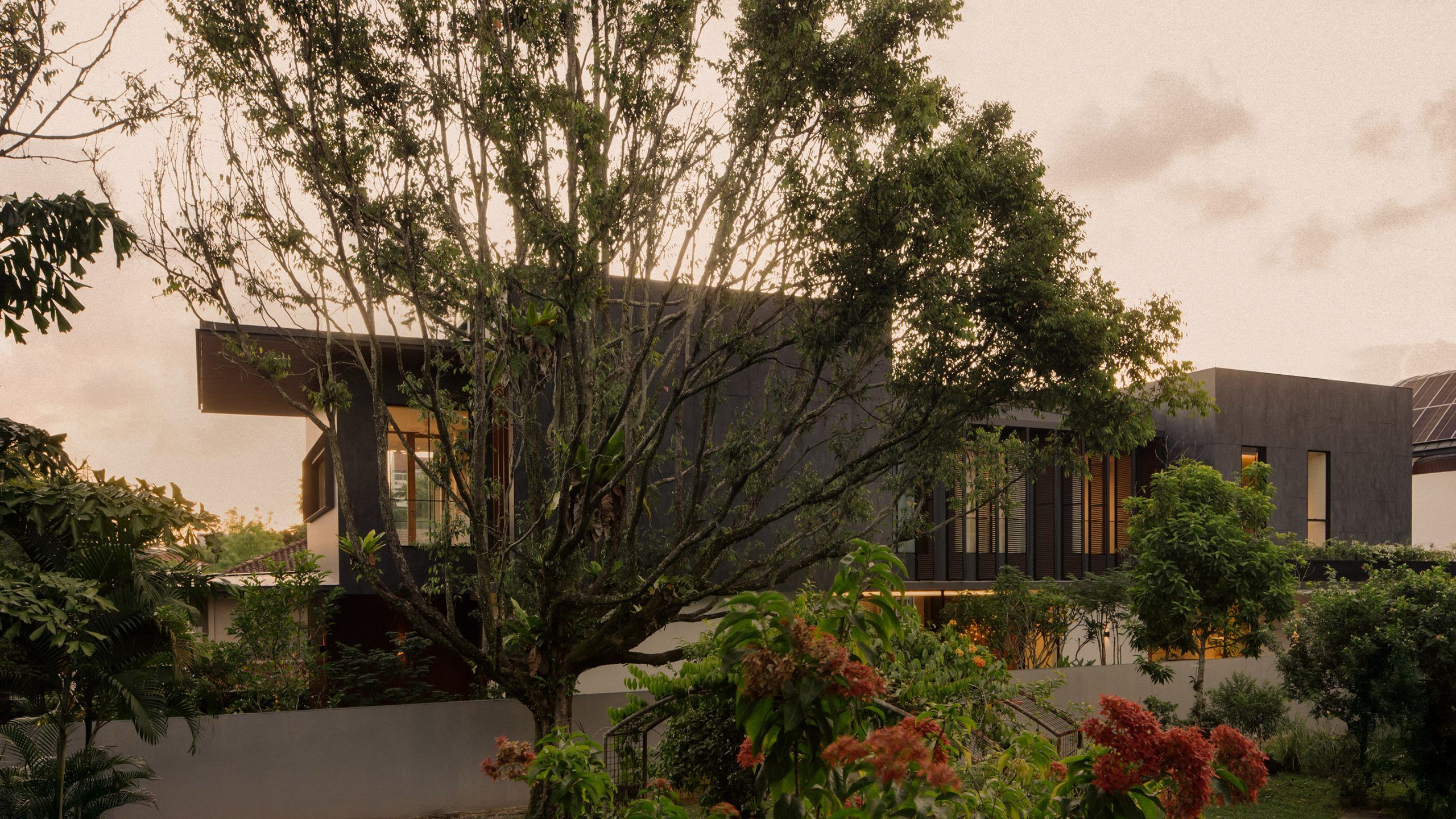
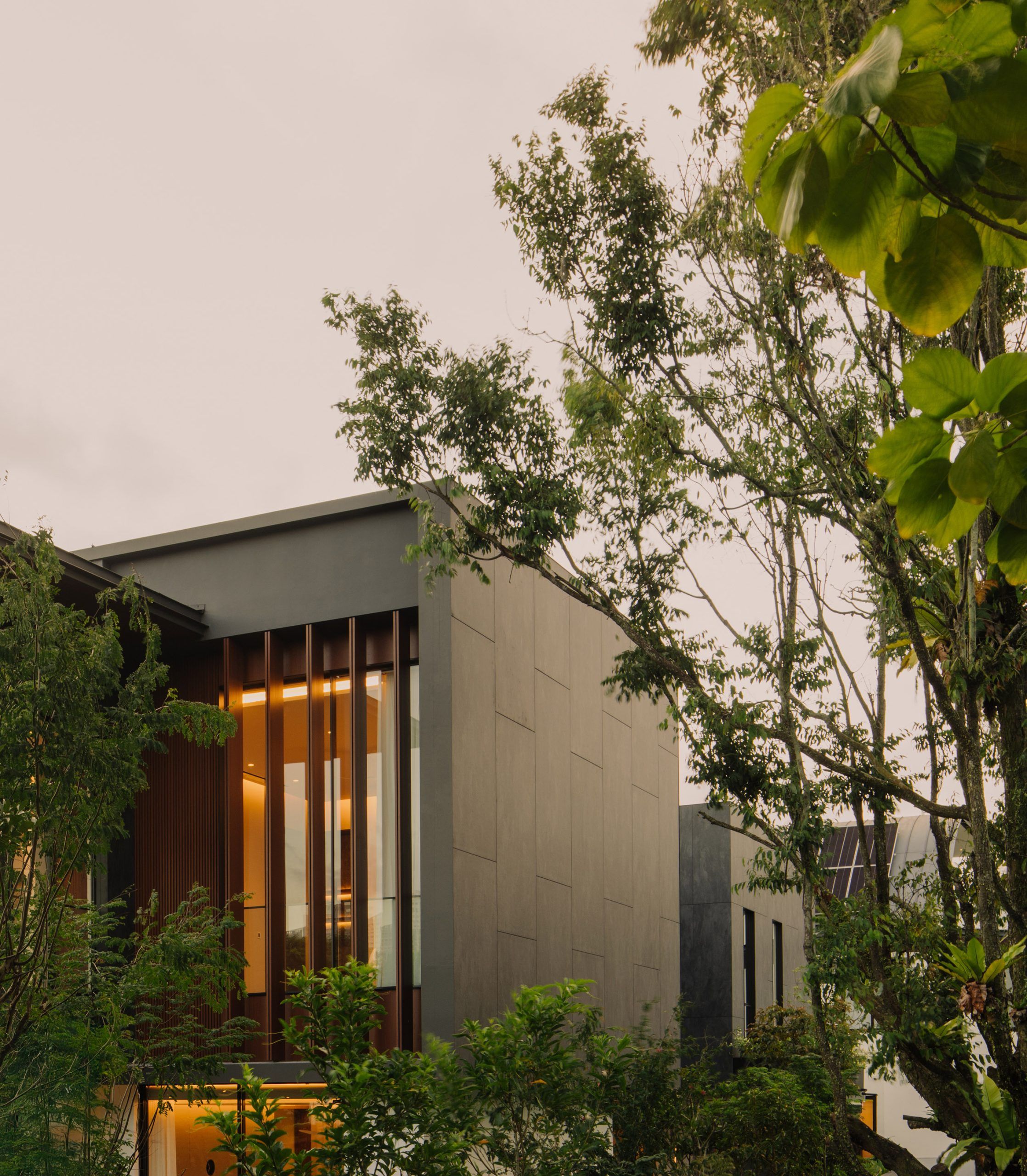
The central living and dining volumes are framed between the two boxes where it opens generously onto a garden conceived as a ‘jungle courtyard’. This lush, layered green space is framed by the architecture, turning the garden into both a visual and experiential anchor. Large glazed panels blur the threshold between inside and out, inviting nature to become an integral backdrop to daily life.
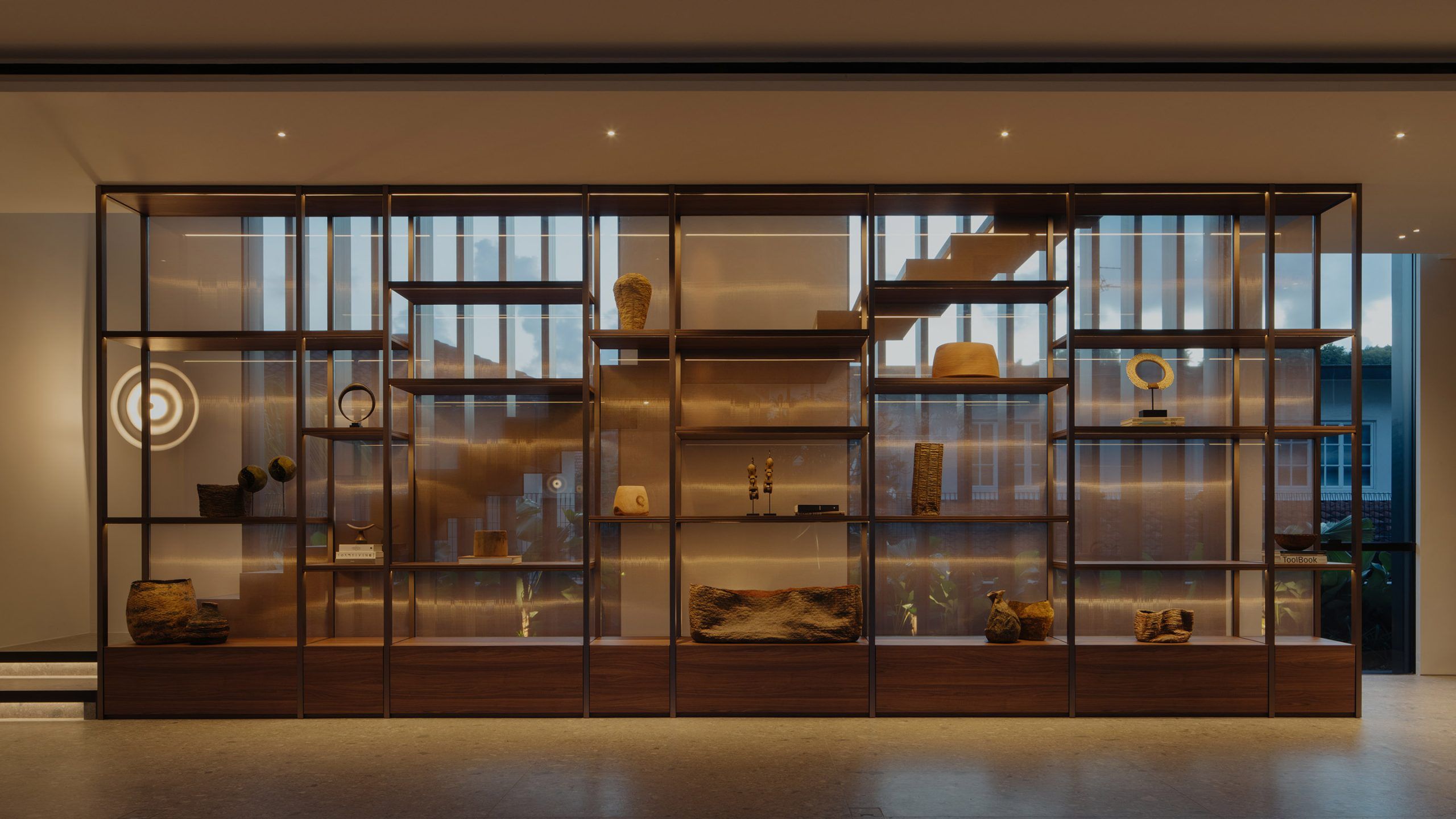
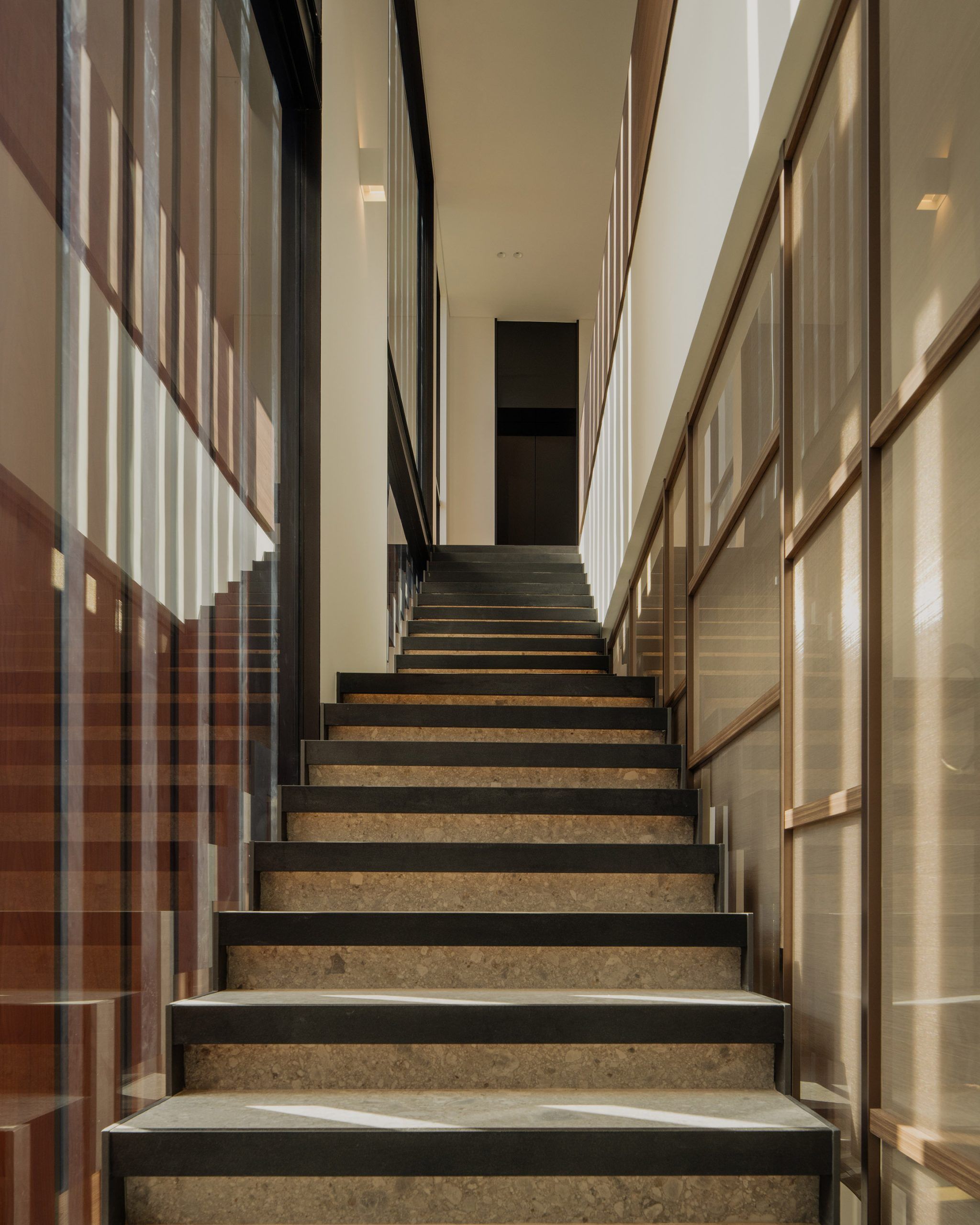
At the front, a large picture window punctures the dark façade, bringing clarity and brightness to the 2nd storey study while offering a framed connection to the outdoors. To the west, the stairwell is screened by a vertical veil of aluminium fins, layered internally with a glass with fine mesh insert next to the living area. This nuanced treatment acts as both sun-shading and light-filtering device, casting delicate shadow and soft glow into the adjoining spaces. This layered treatment is clean and purposeful, maintaining the architectural ethos of controlled simplicity and contextual sensitivity.
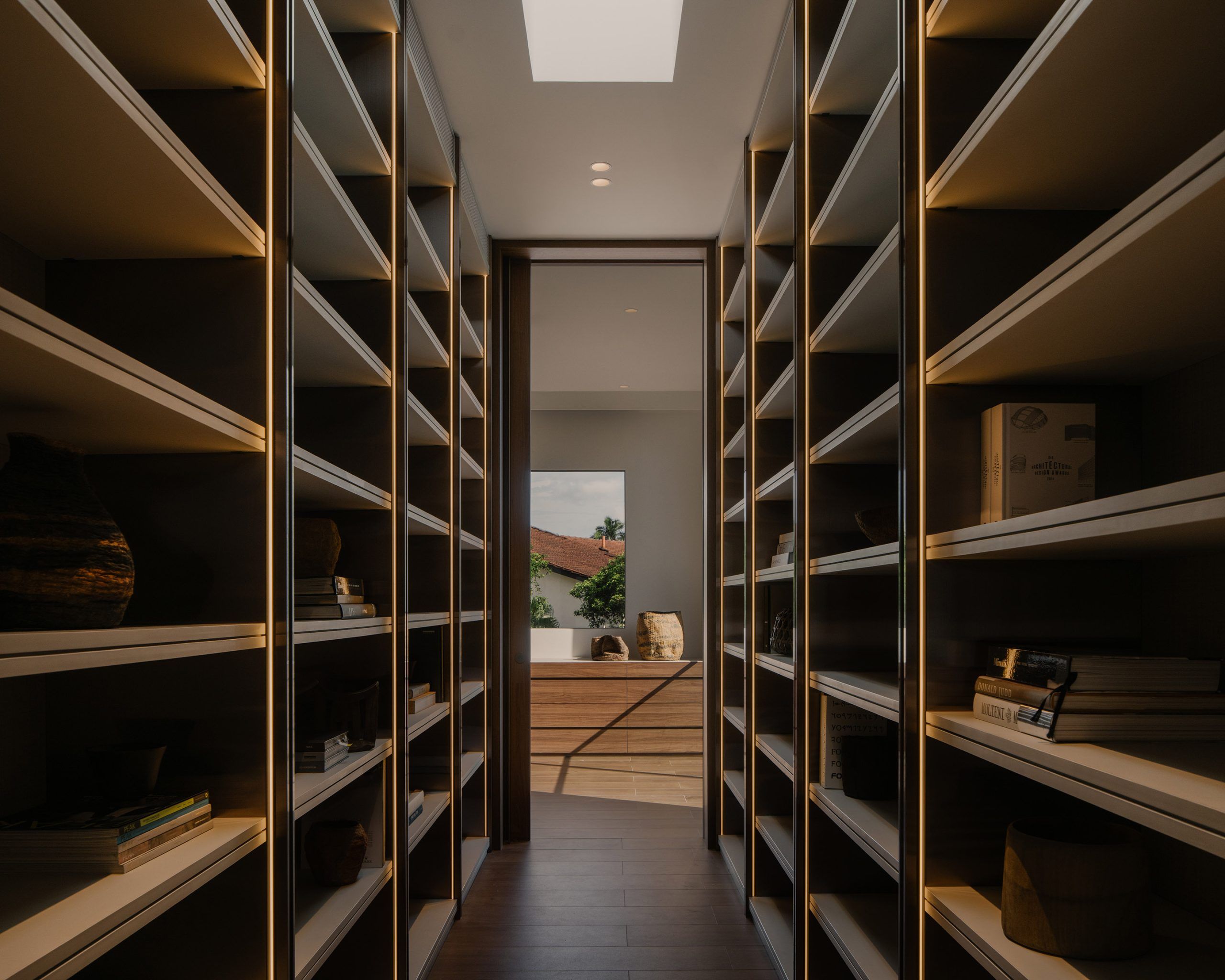
The interiors offer moments of deeply personal expression, most notably a custom-designed wine tasting room adorned with a bespoke art wall created using the Owner’s collection of vintage wine crates. In this home, the language of architecture is elevated beyond utility, becoming a quiet narrative of shelter, material, and landscape, delicately choreographed to evoke permanence, intimacy, and refined simplicity.
