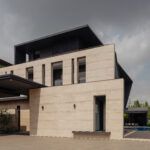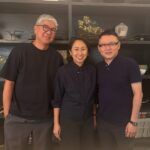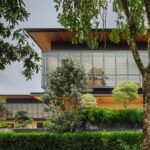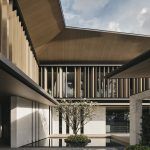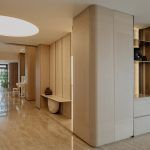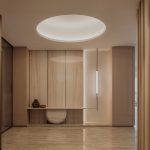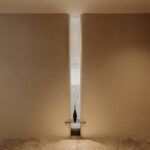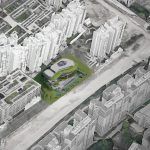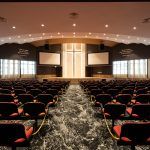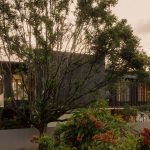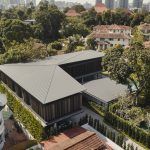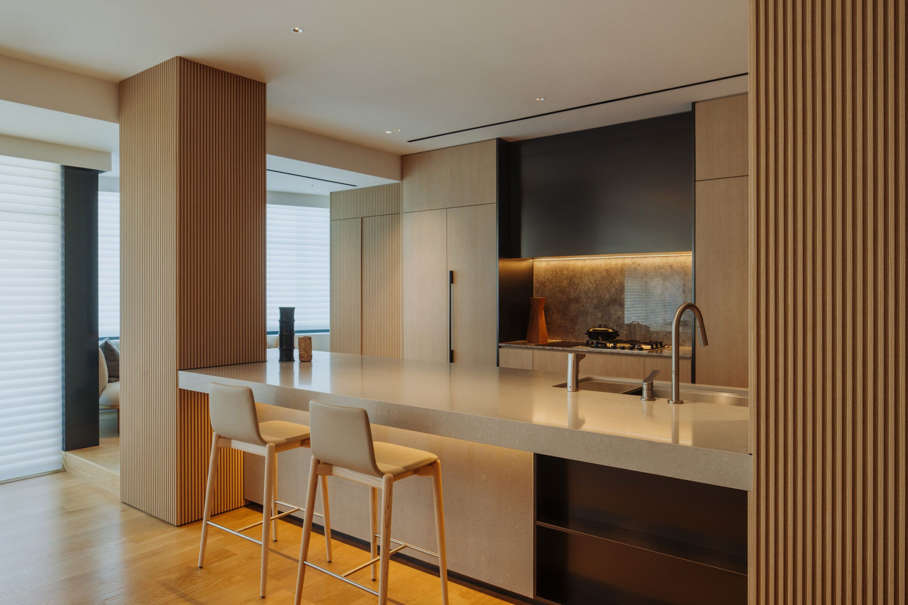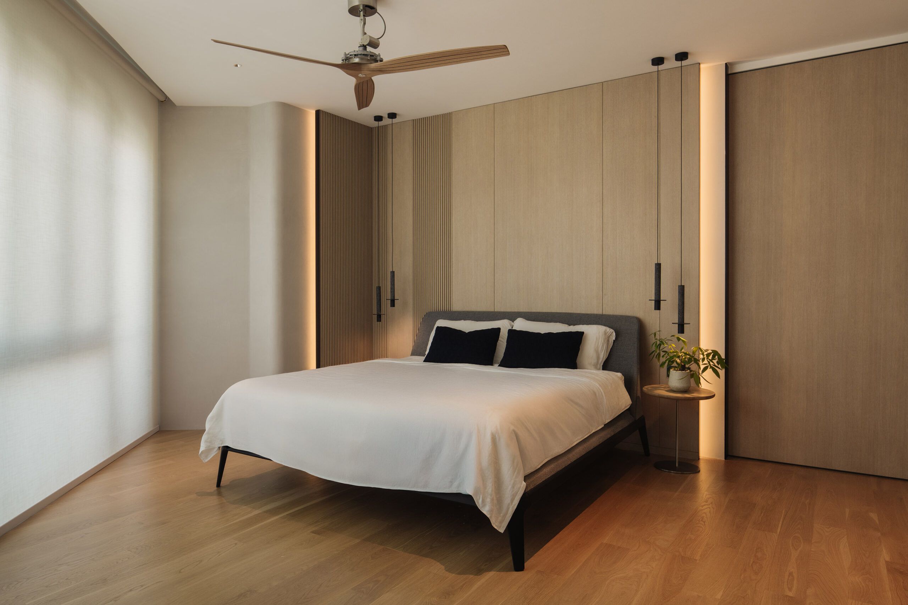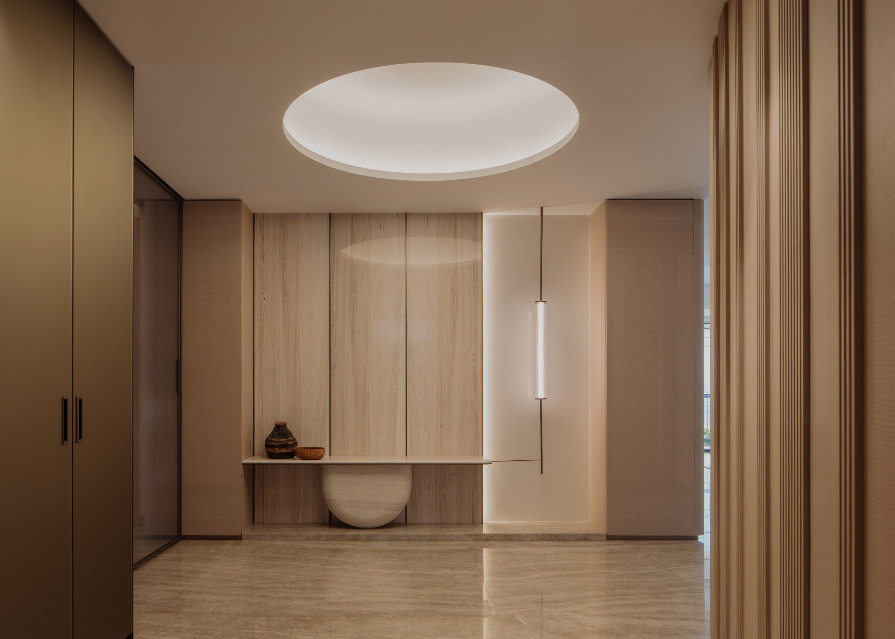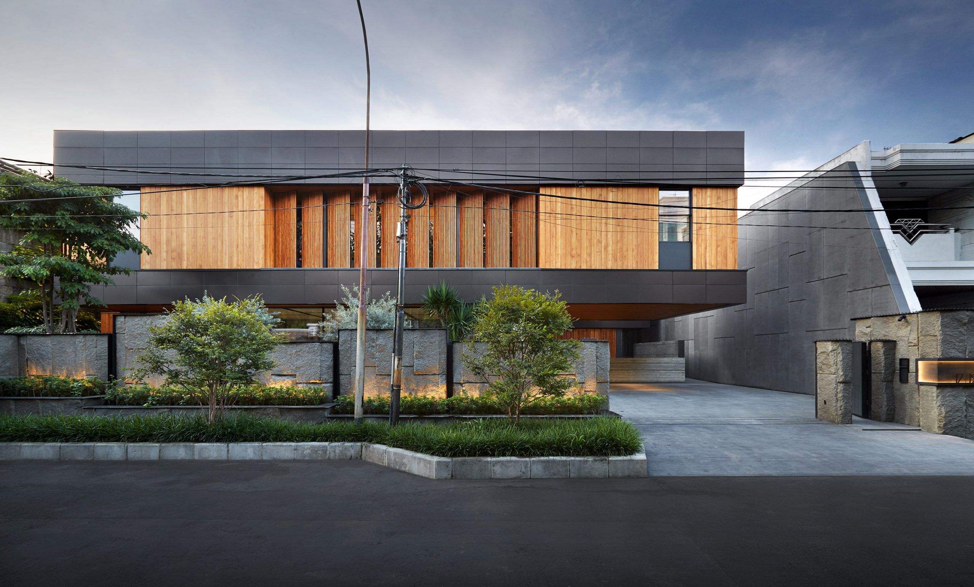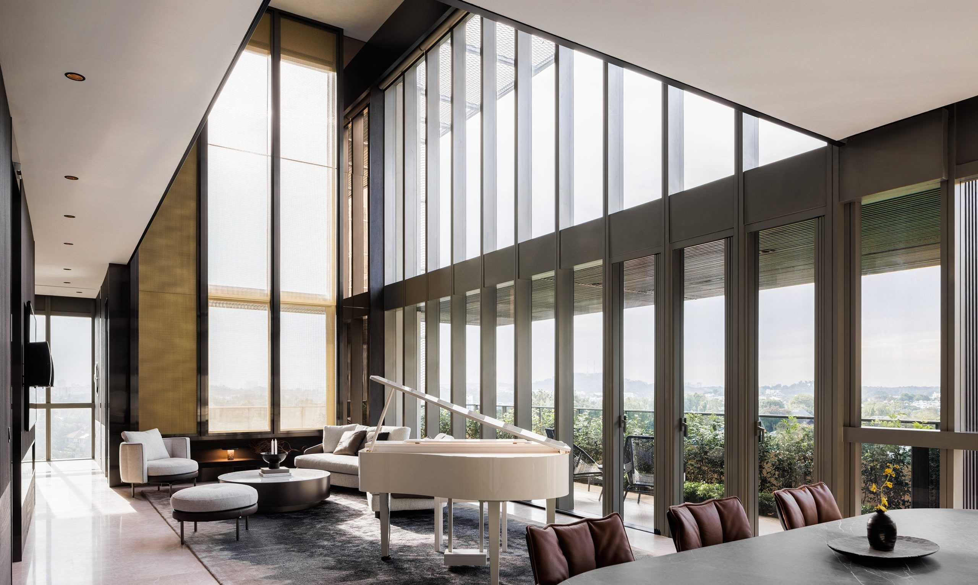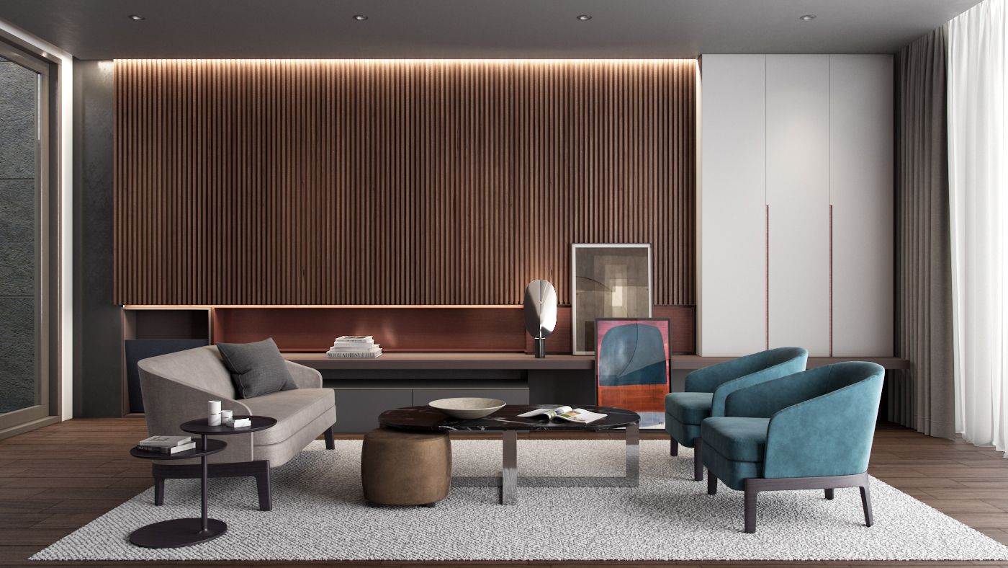Sora House
2025 | Singapore | Residential
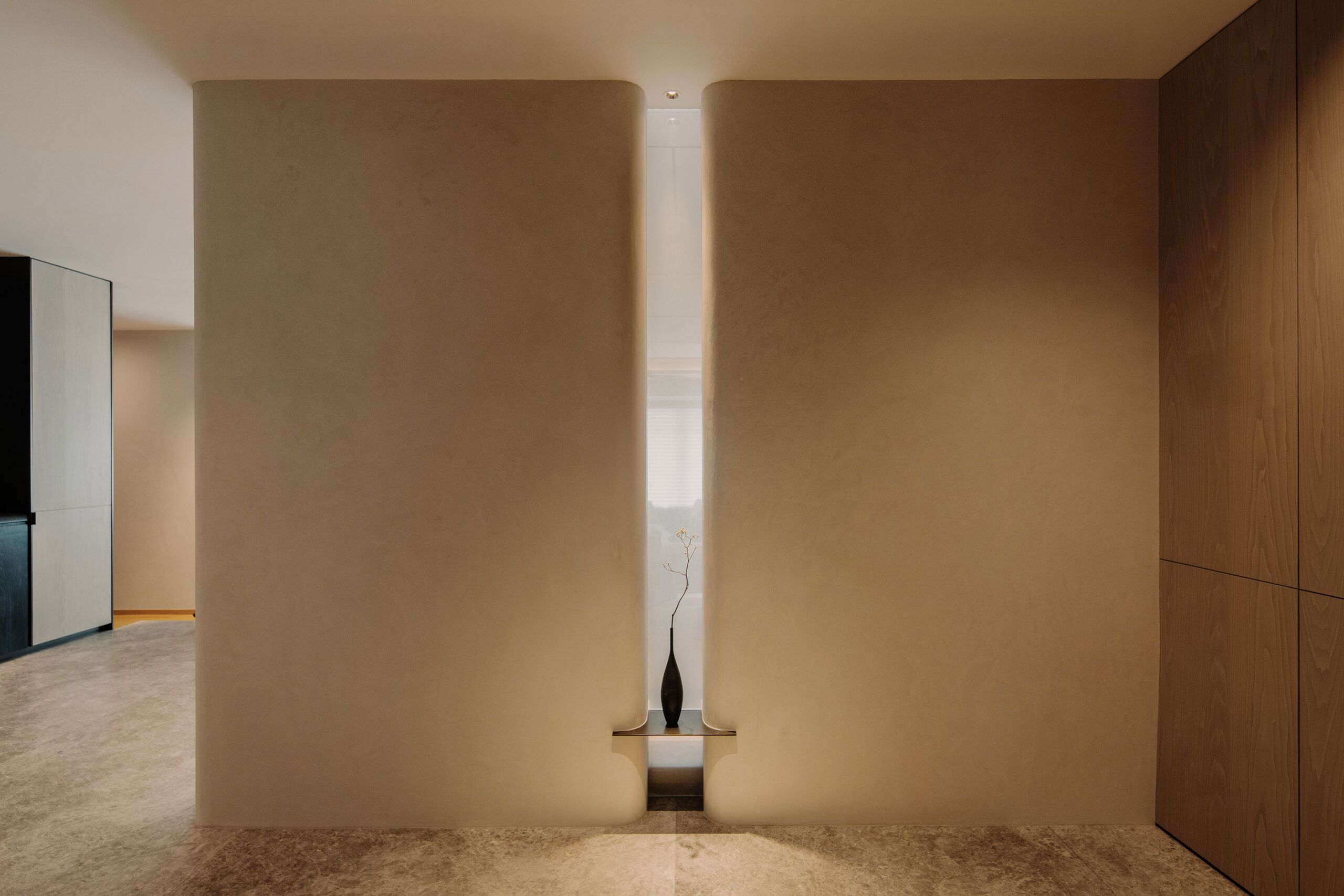
This home for a young family with three children under eight reimagines an existing condominium into a sanctuary of calm, connection, and play.
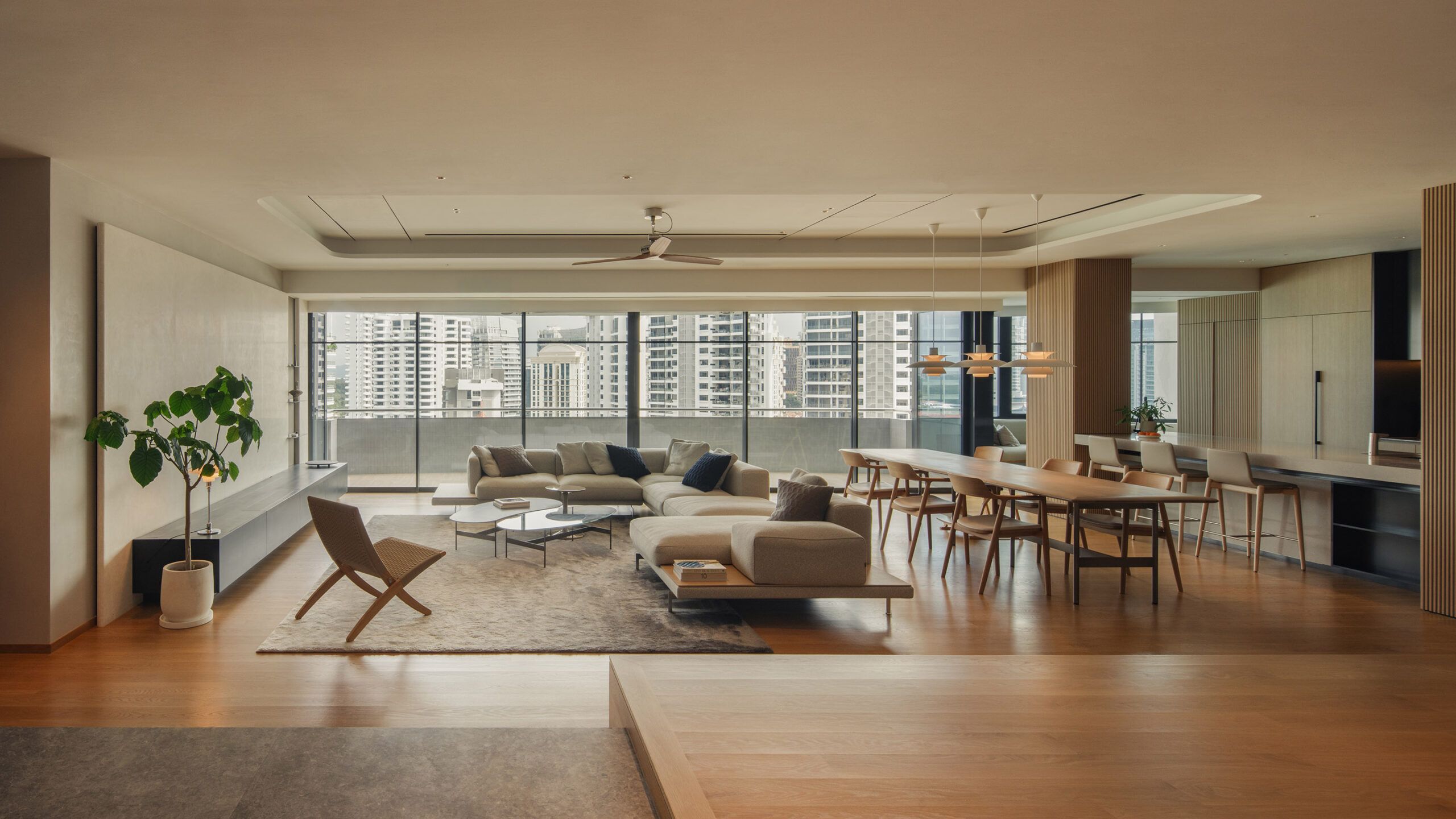
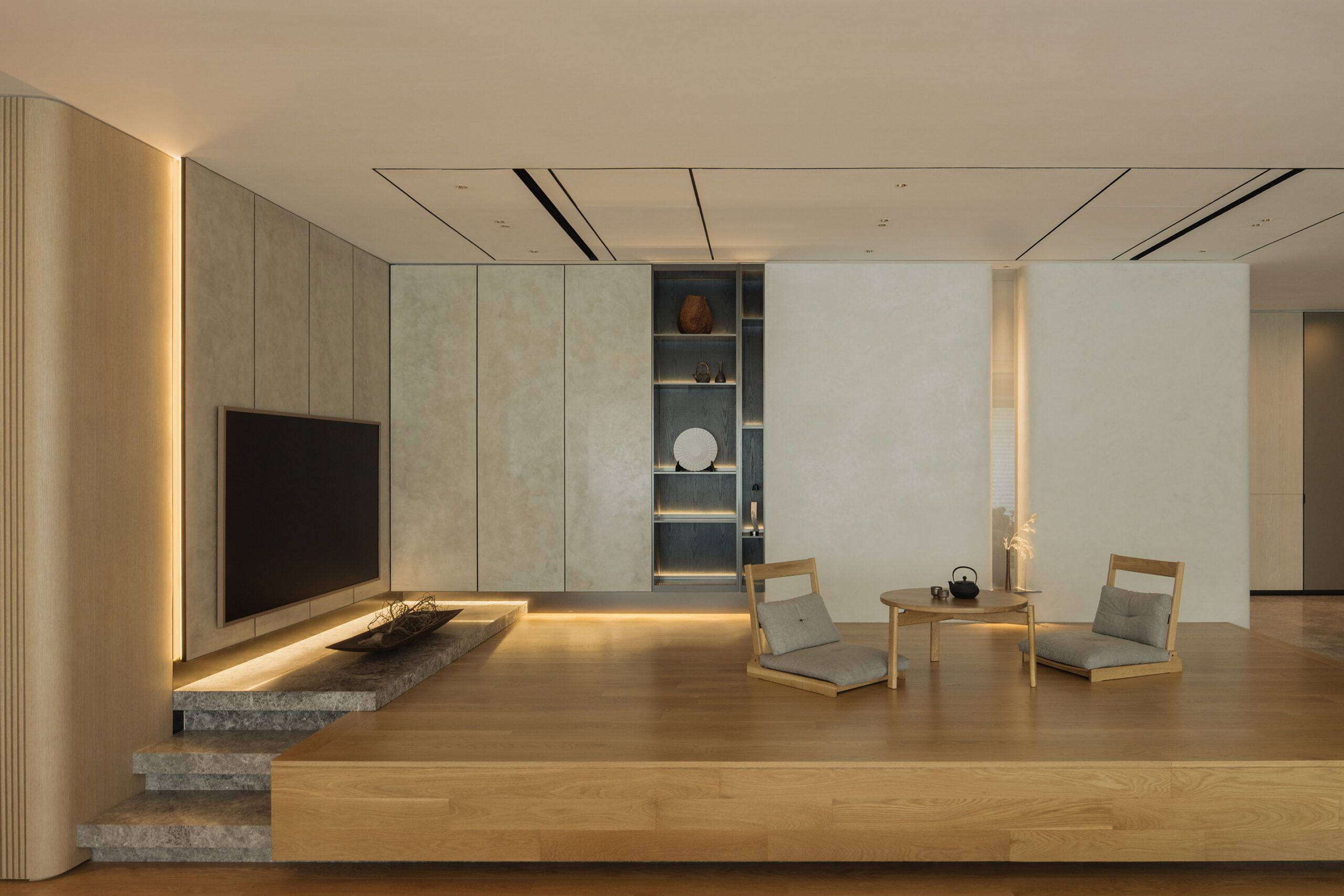
The open kitchen is designed for both family life and entertaining. A slide-and-hide pocket system conceals appliances when not in use, creating a clean backdrop. Between two existing fluted columns, a long counter doubles as worktop and breakfast bar for the children, merging practicality with conviviality. The cooking area’s backdrop of lime wash plaster echoes the doma, visually tying the family’s rituals of arrival and nourishment together.
Lighting is layered with care: ceiling coves create ambient glow, while strategically placed downlights accentuate furniture and decorative pieces.
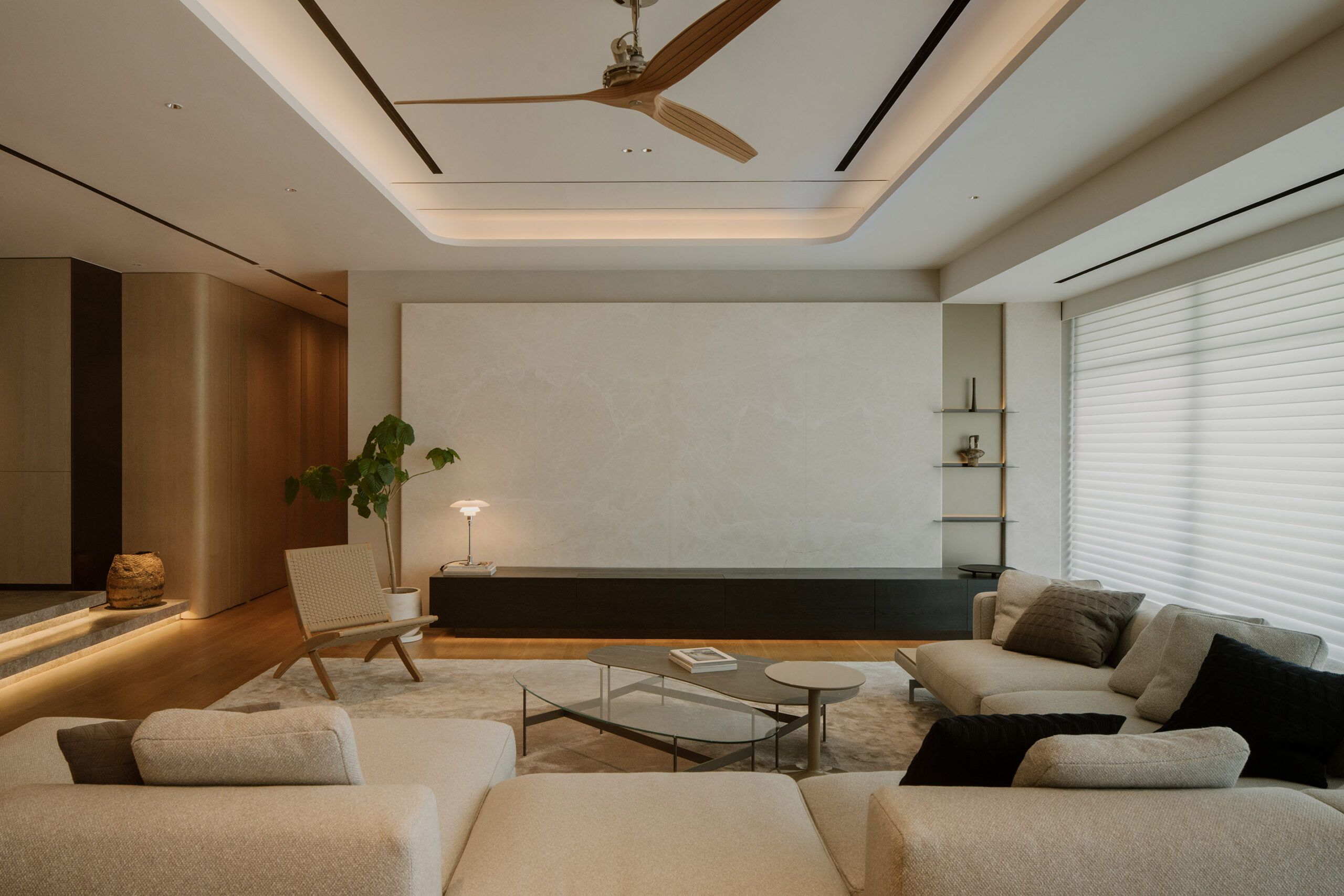
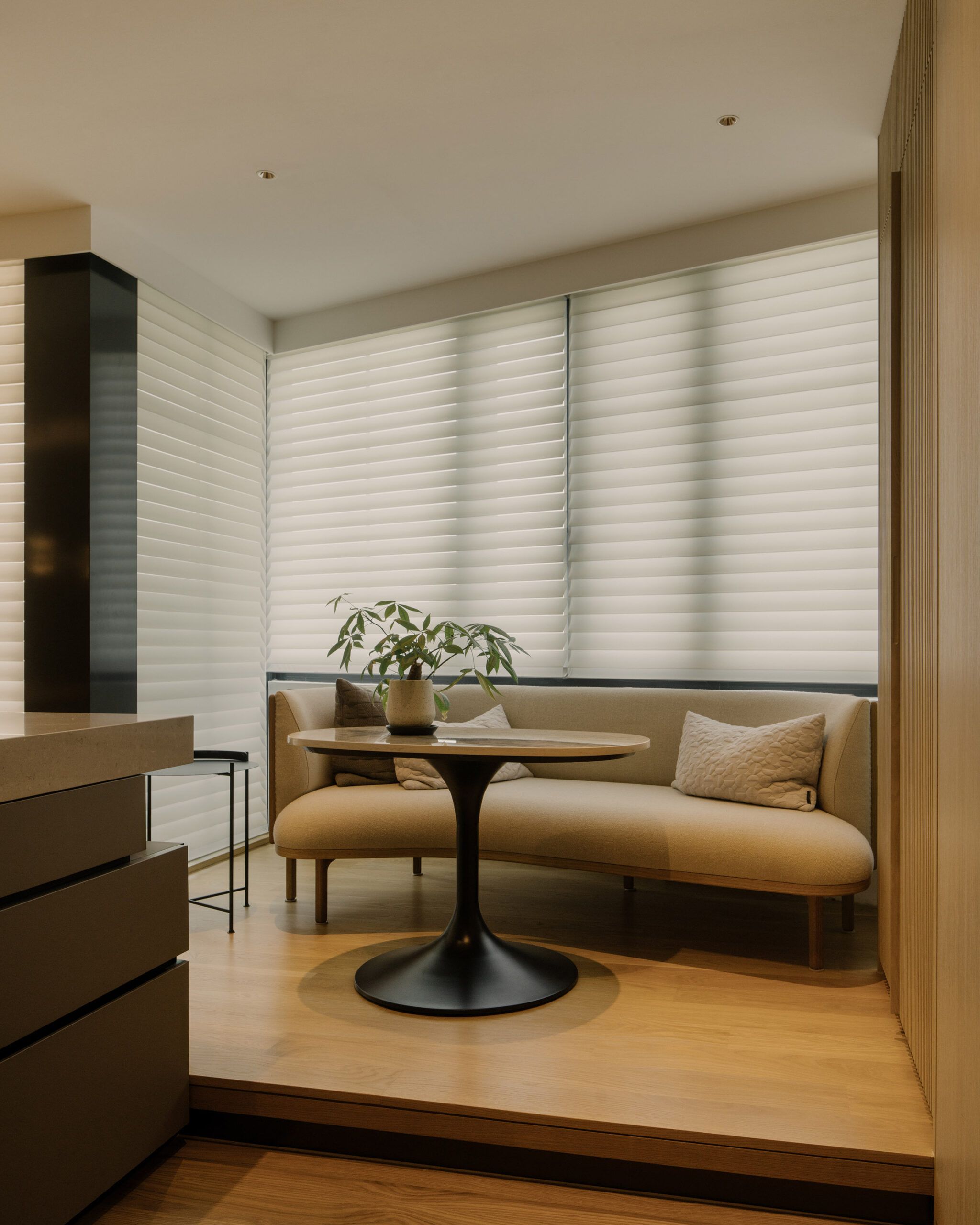
The main family bathroom, centred on a skylight above the bathtub, is clad in natural white mosaic tiles that sculpt daylight into the space, creating a bright, cocoon-like retreat for shared routines.
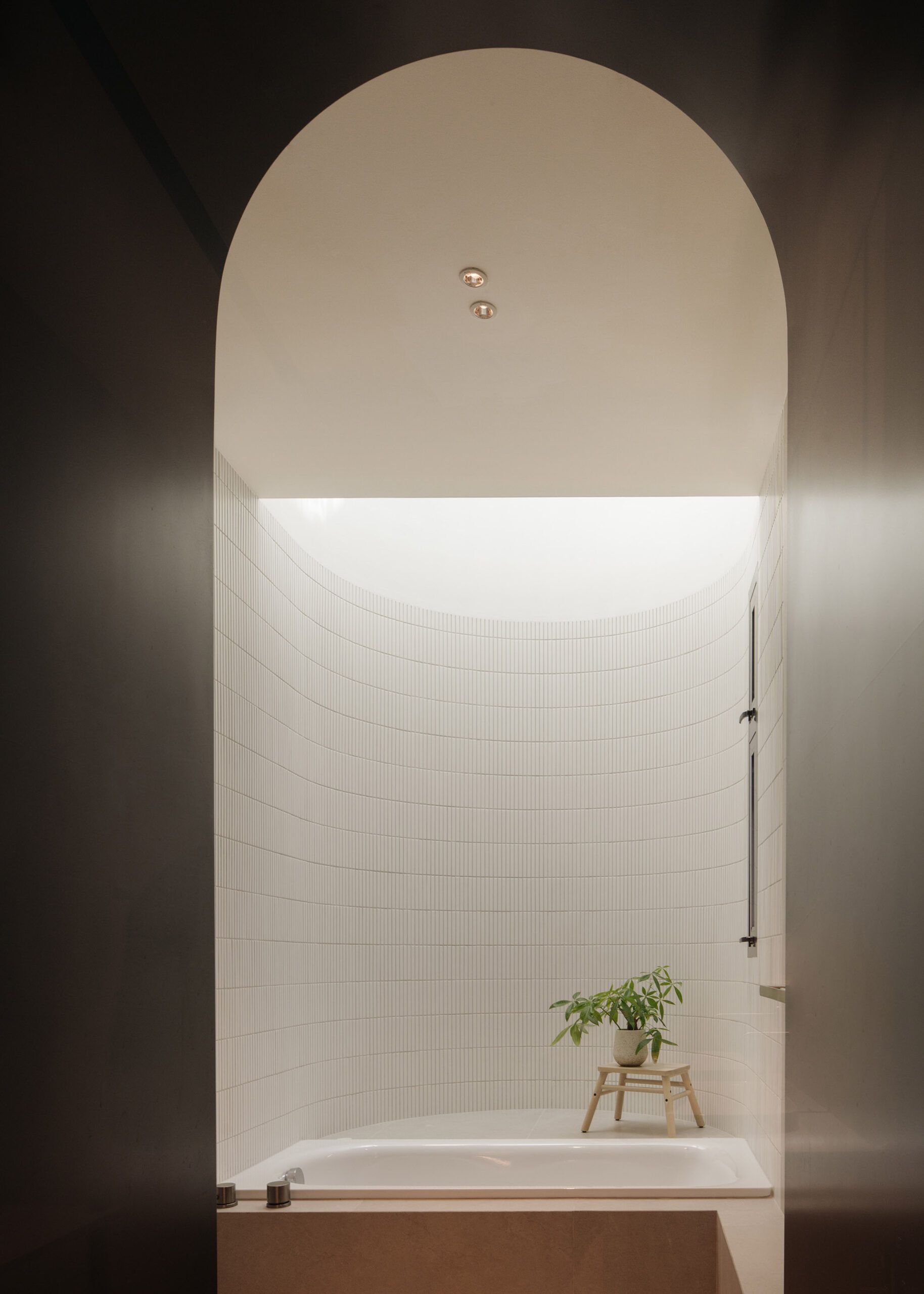
Through doma and tatami references, horizontal emphasis, curves, muted materials, and choreographed lighting, this project transforms the apartment into a house in the sky — one that nurtures the exuberance of young children.




















