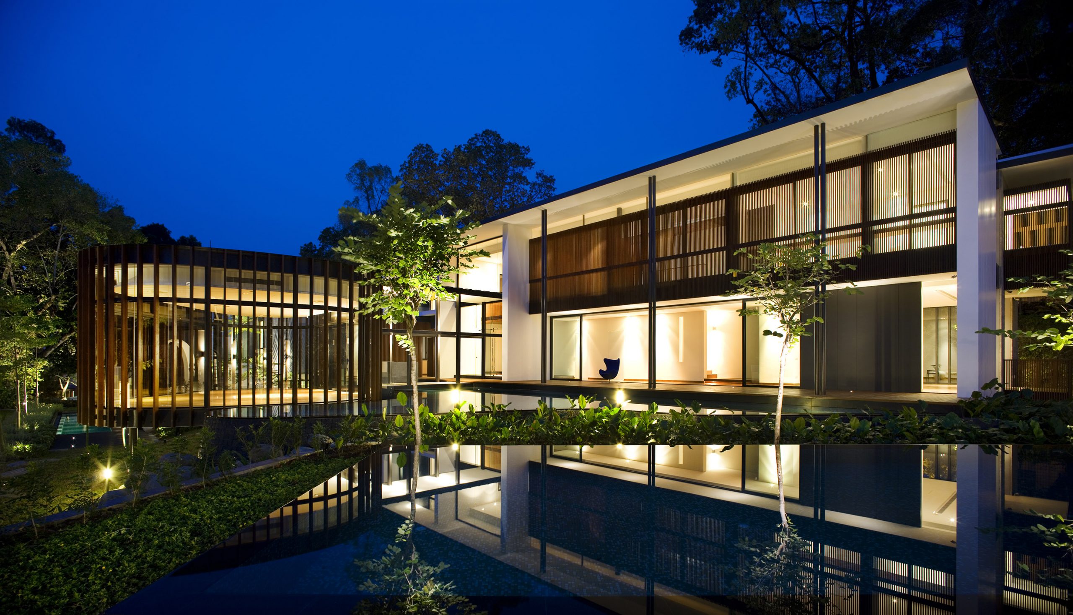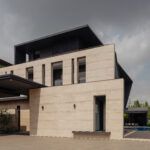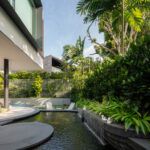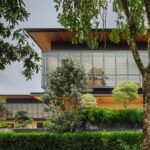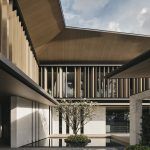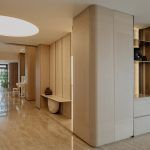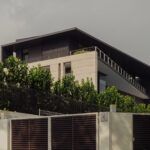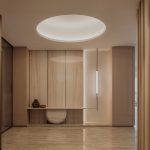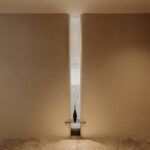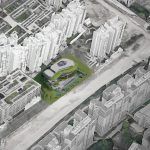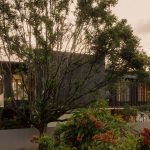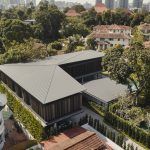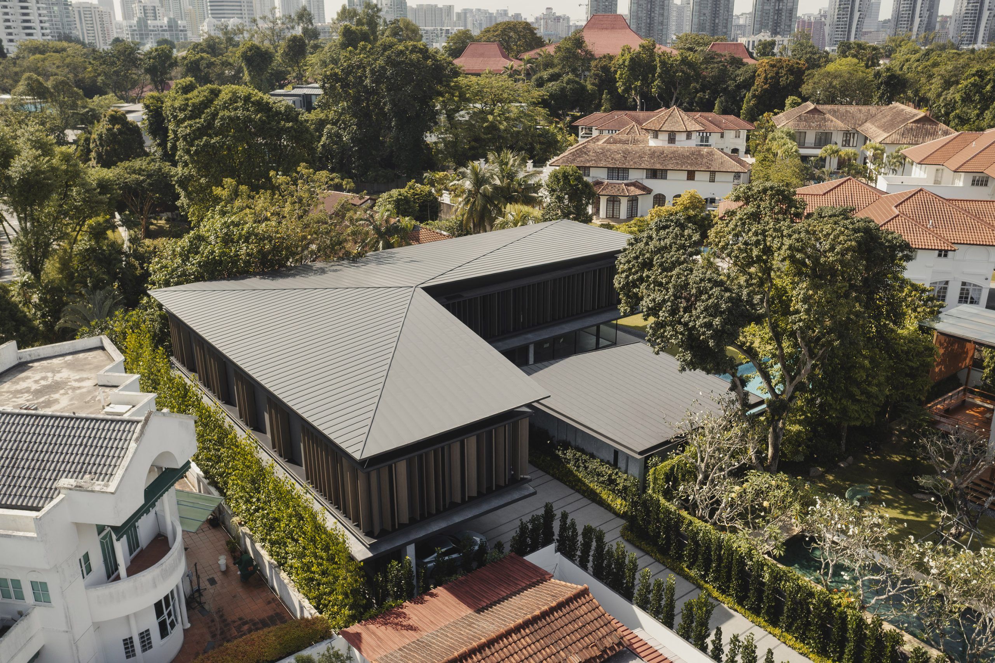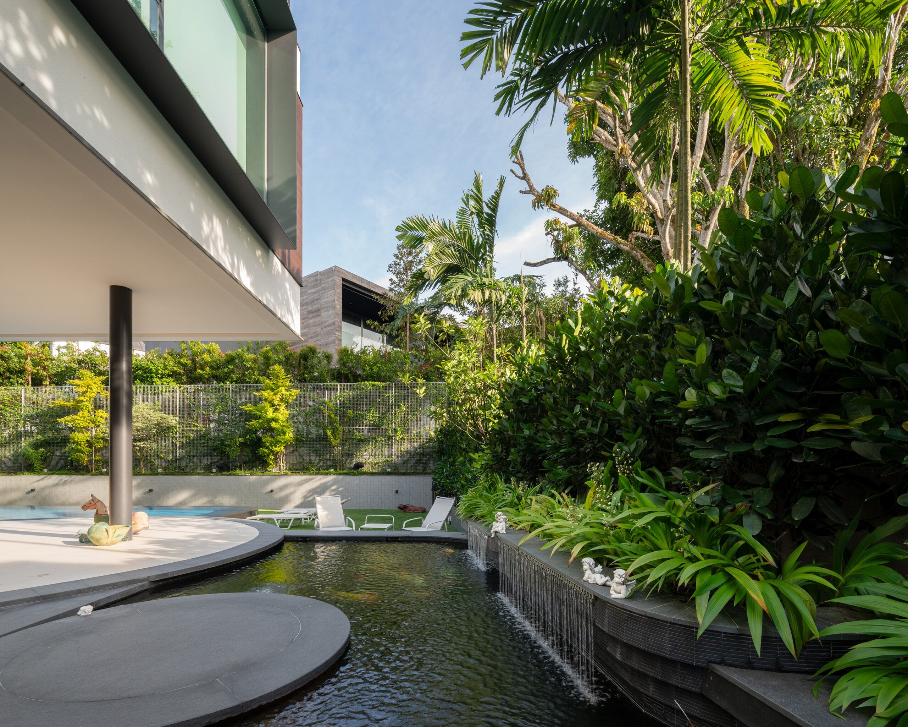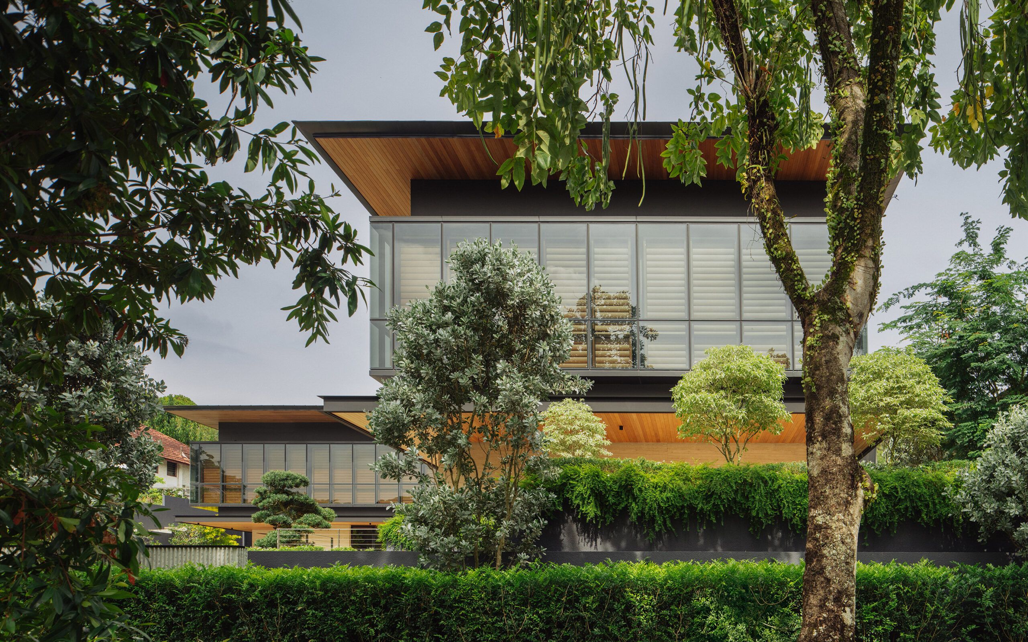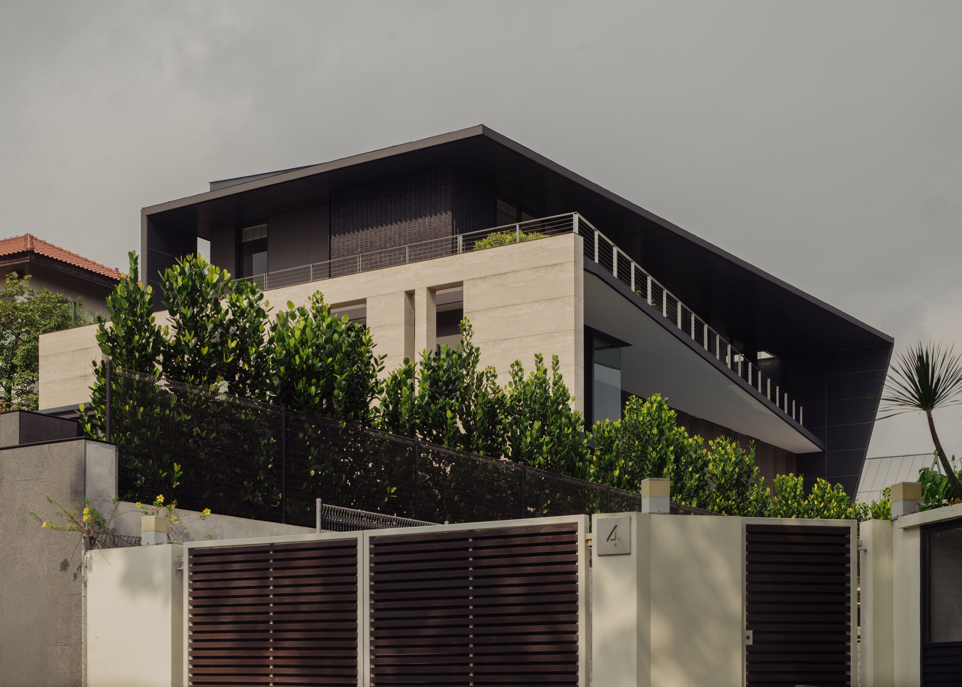Screen House
2008 | Singapore | Residential
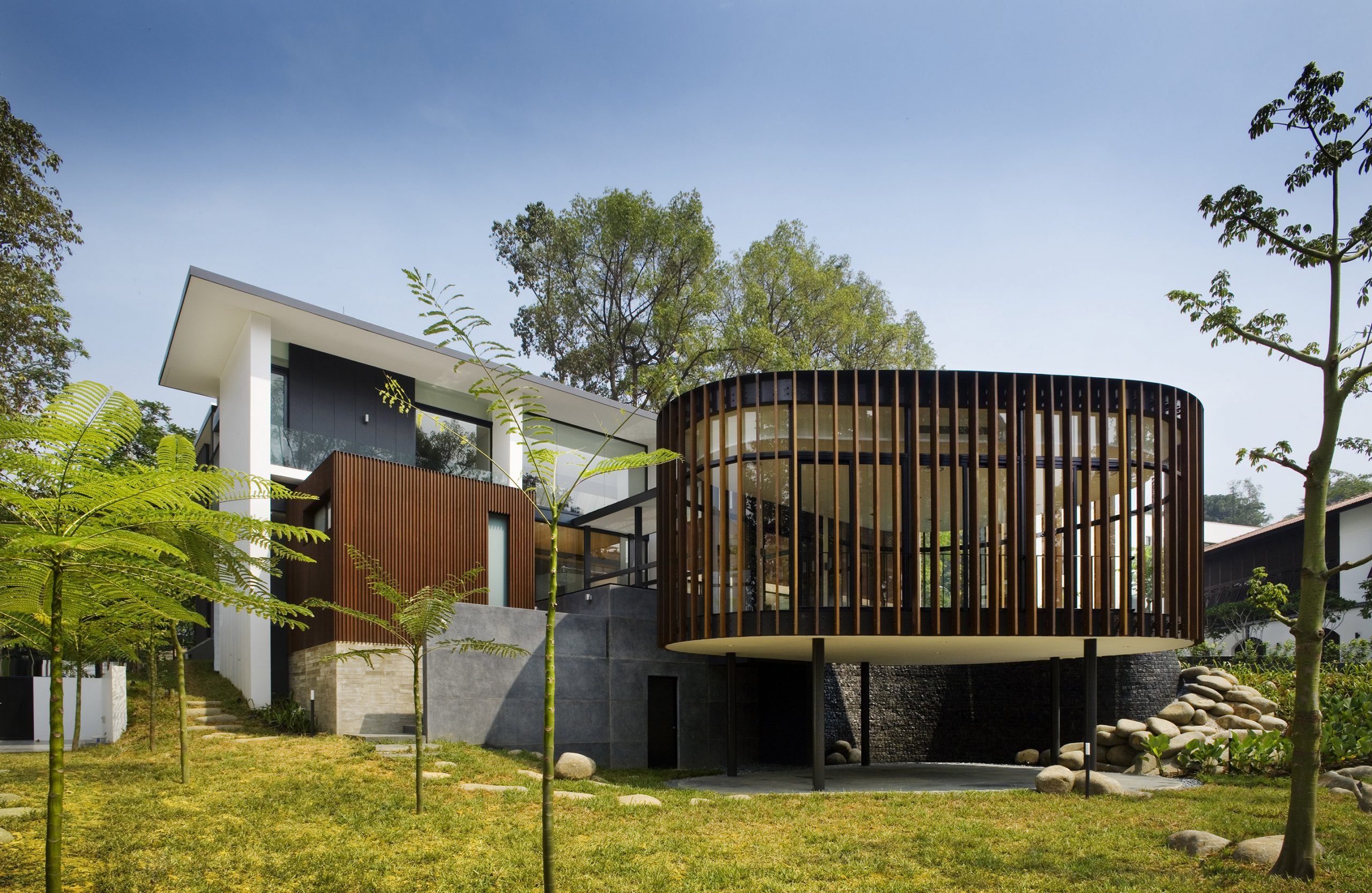
The house was planned as a 2 part parti diagram – a longitudinal block with a bridge connecting to an elliptical object. Keeping to the spirit of the collaborative process, the design is largely based on the response to various elements on Site – the existing bungalow (aka “Grand Dame”), the new neighbor, the central landscape zone and the surrounding trees.

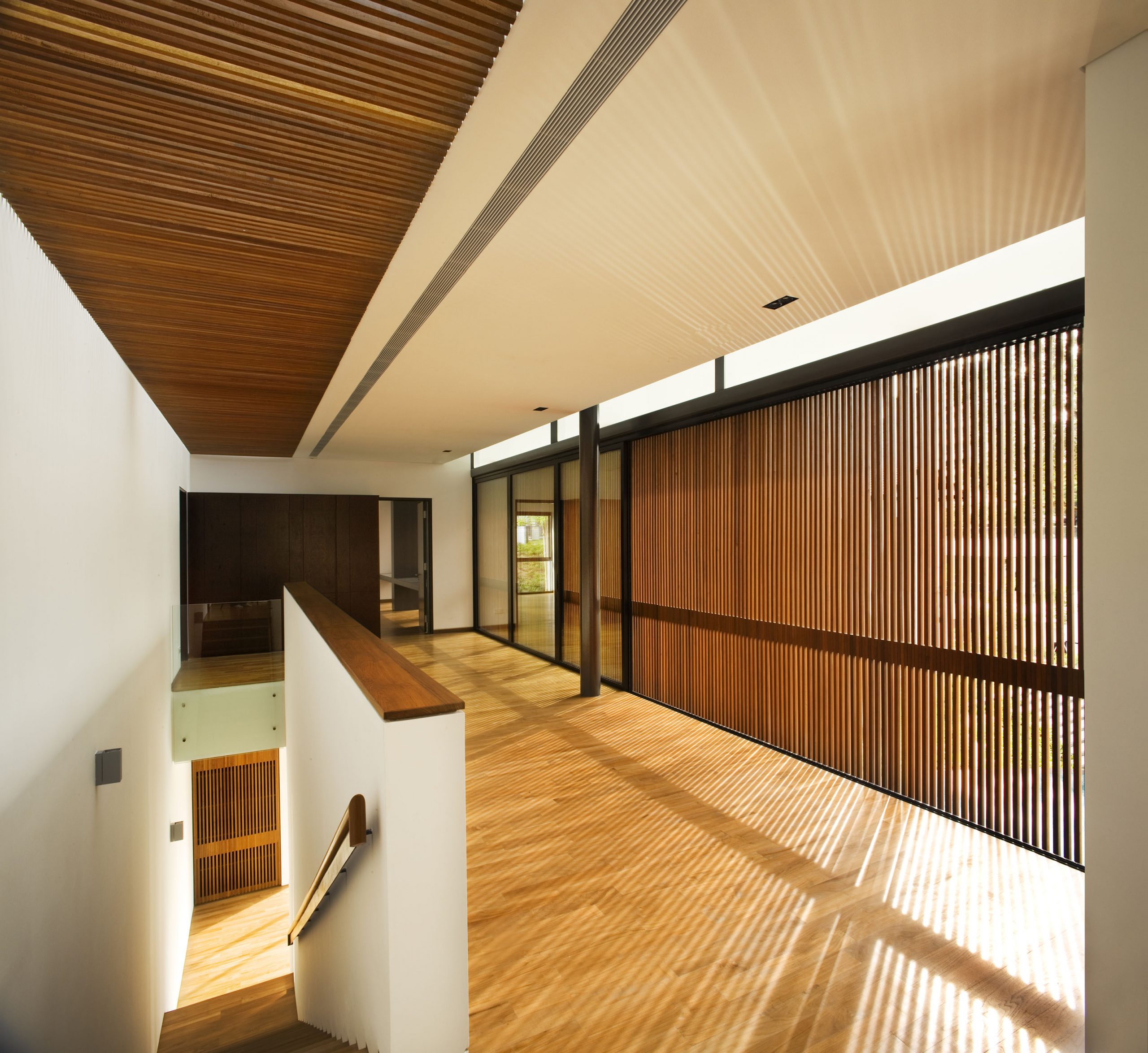
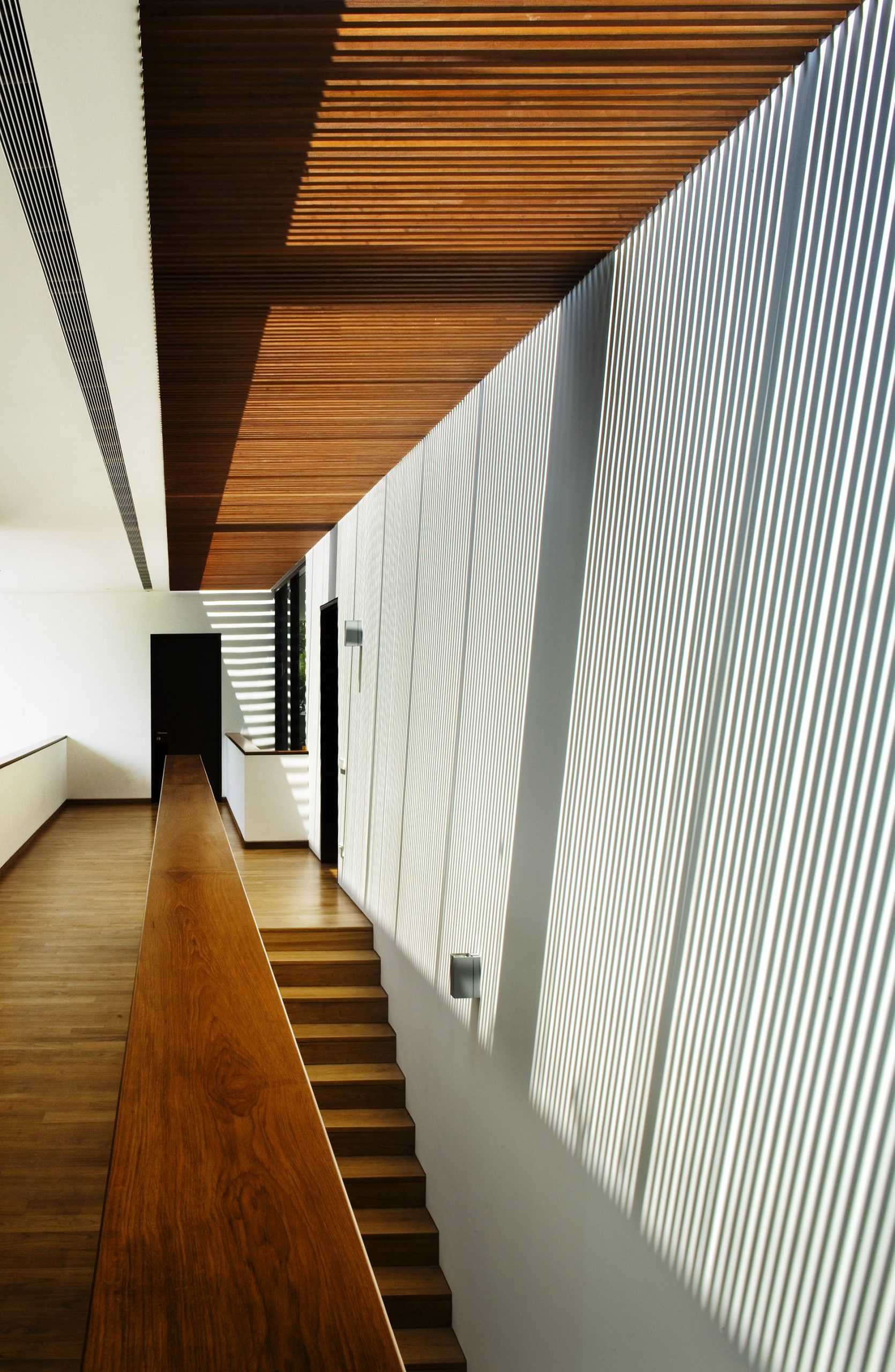
The “Grand Dame”
The placement of the longitudinal block was strategic. Giving respect to the existing bungalow, the building block is placed set back from the “Grand Dame” by receding from it, thereby creating more presence for her.
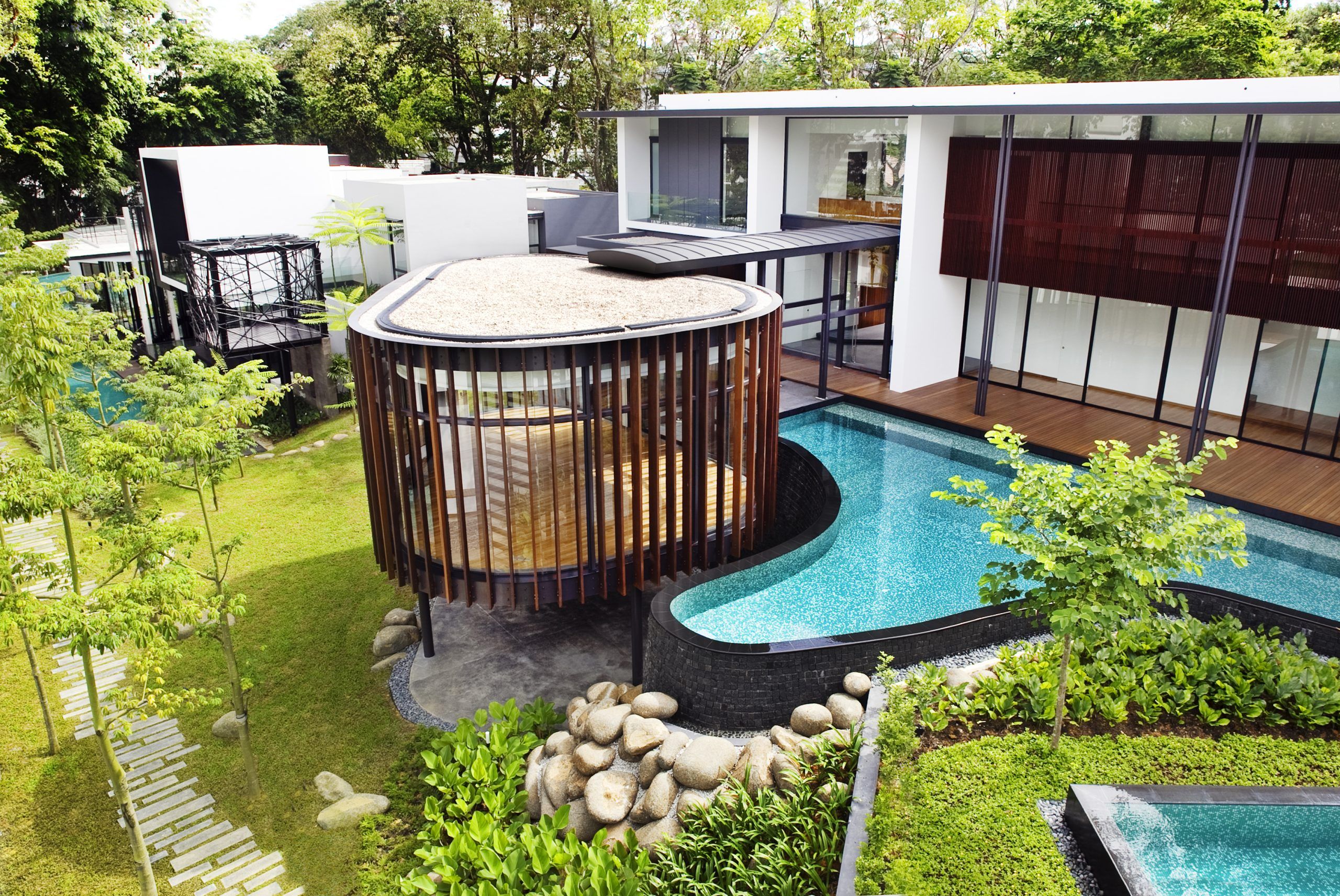
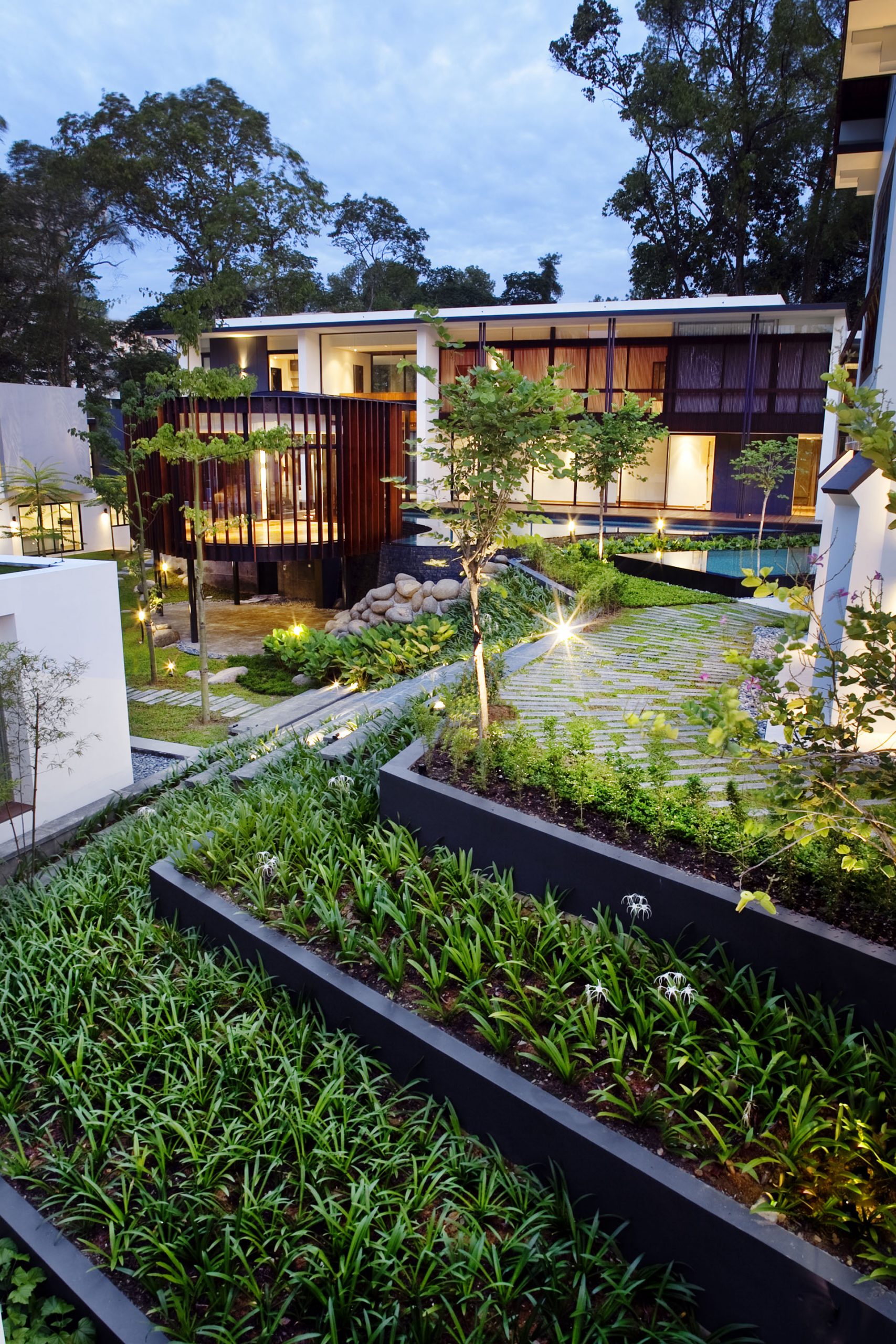
The new neighbor & the central landscape zone
The elliptical object disengages from the main block and engages with the central landscape zone and the meshed pavilion at the adjacent block.
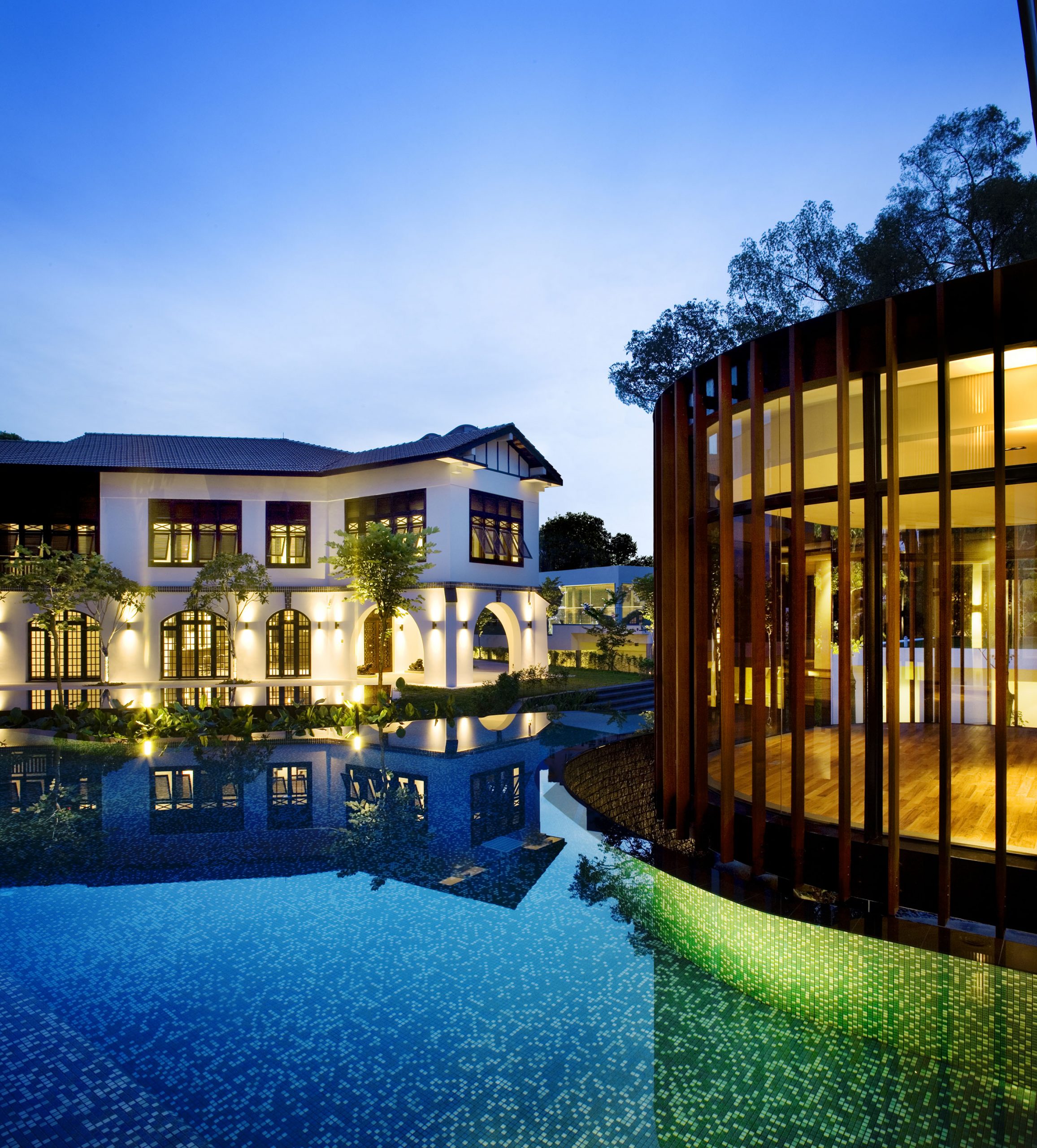
The Trees
The double volume spaces inside and outside of the house were expressed by twin circular columns, vertical timber screens of various versions, which mimic the surrounding trees and creates a visual transparency to the surrounding landscape.
