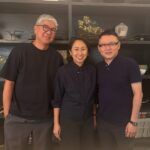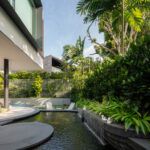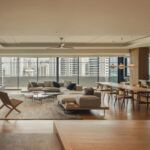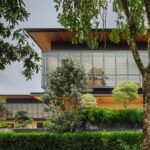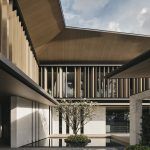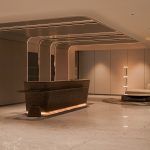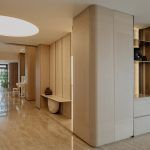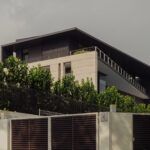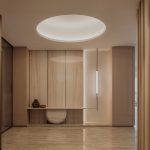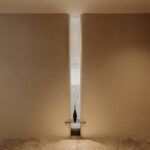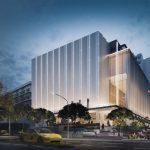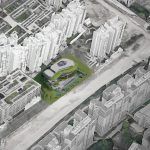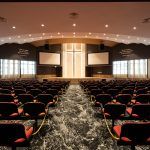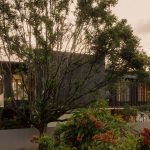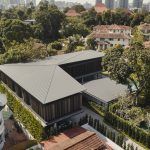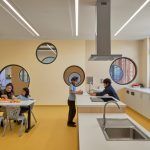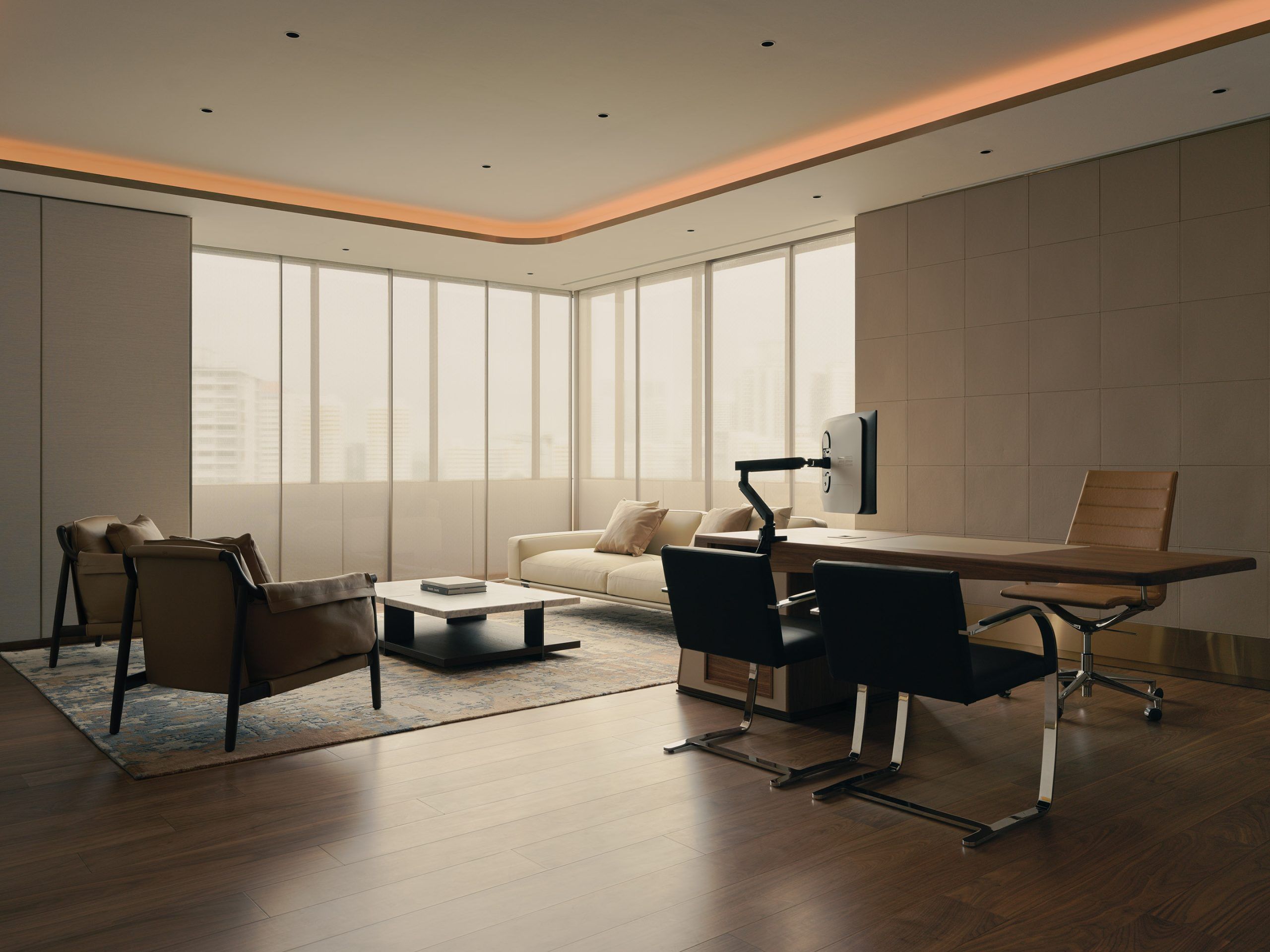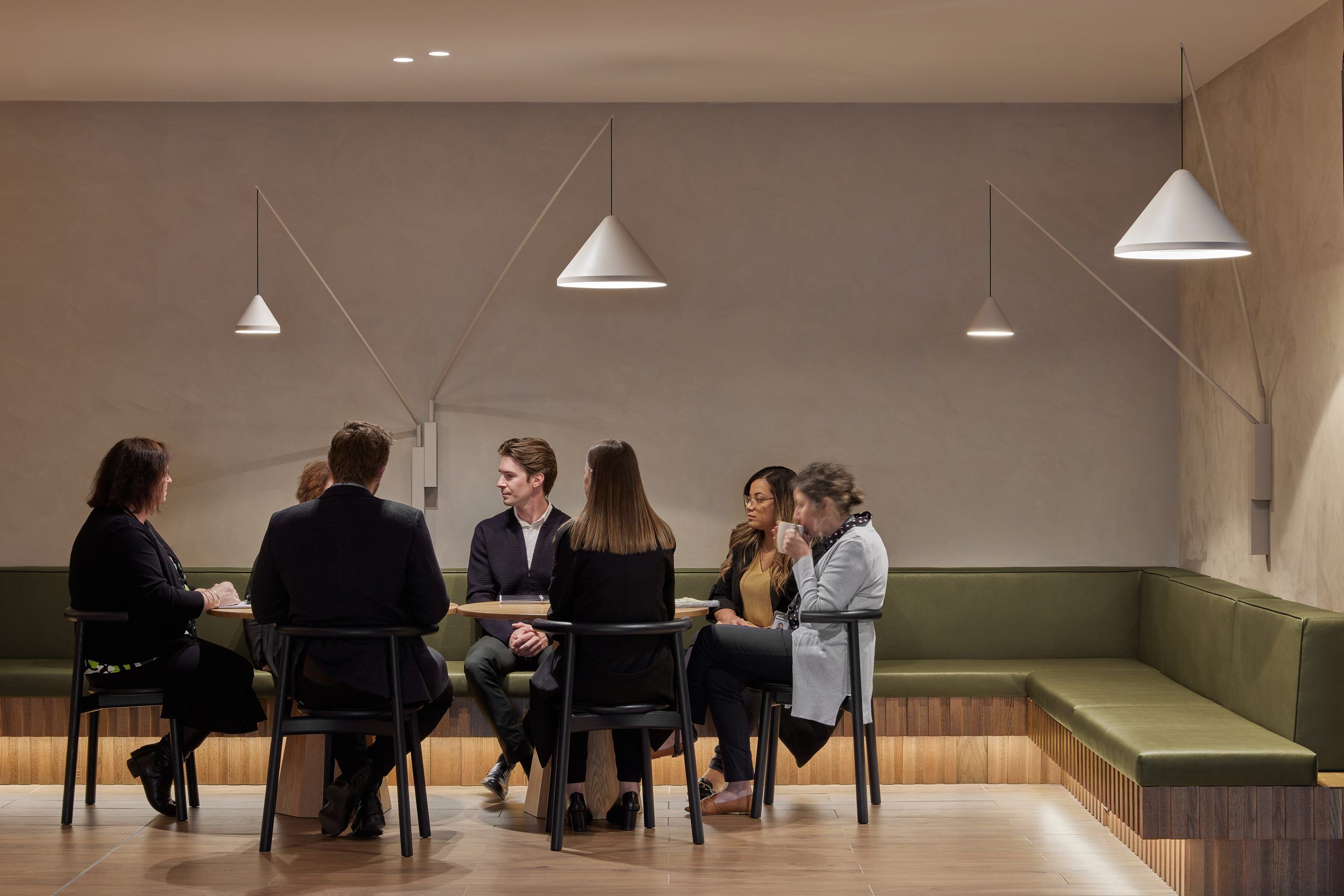Oasis of Calm
2024 | Singapore | Commercial
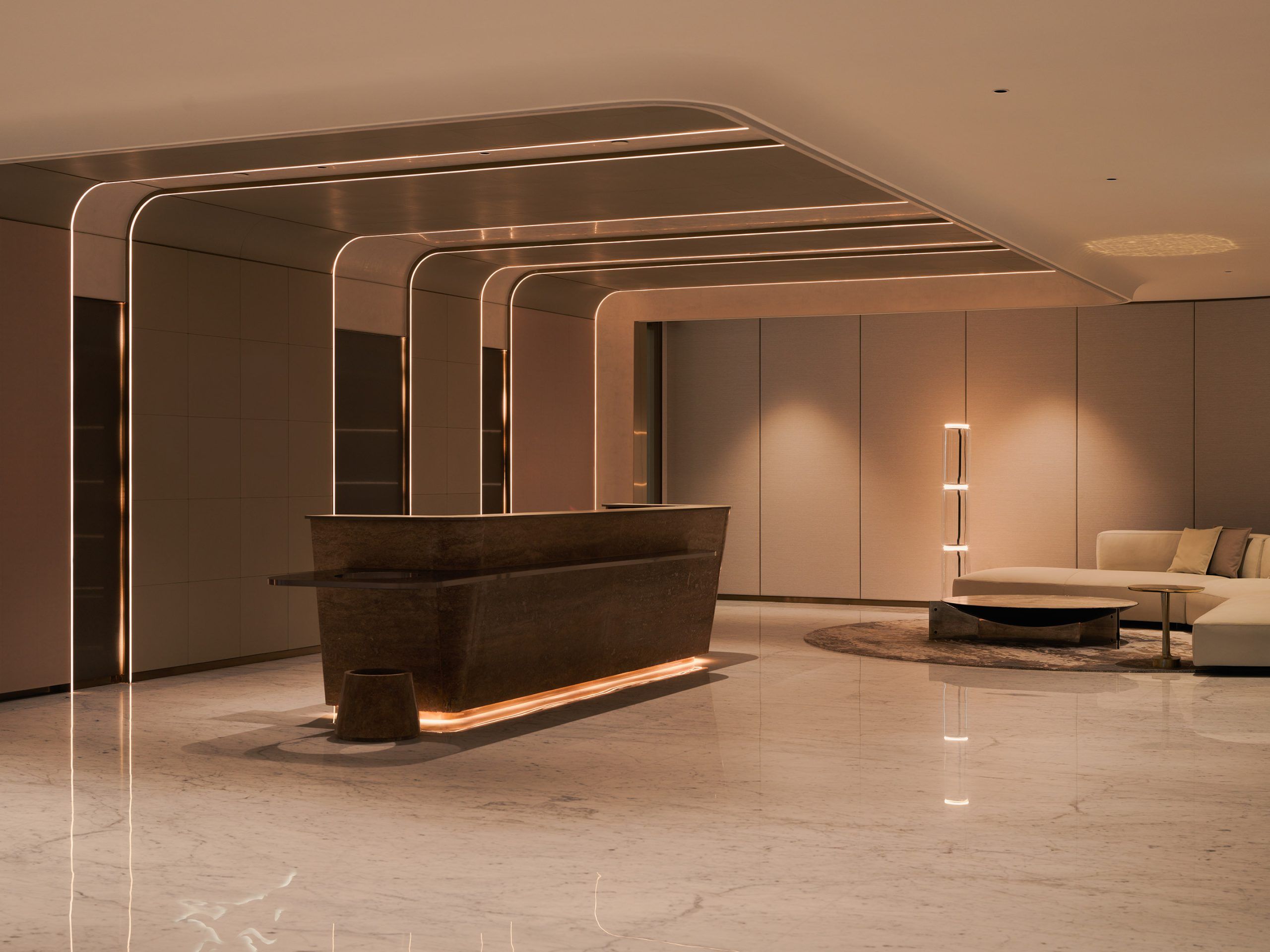
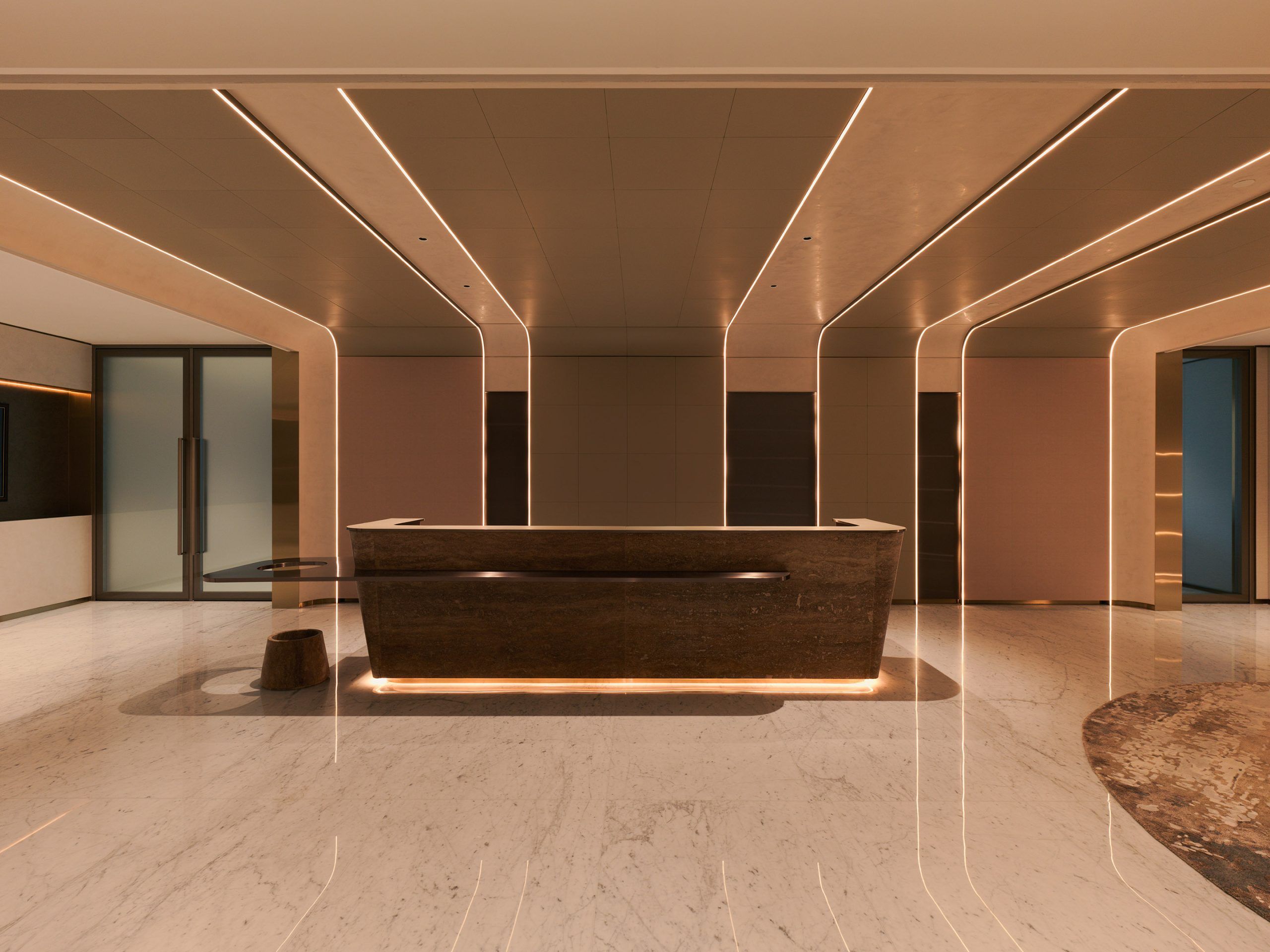
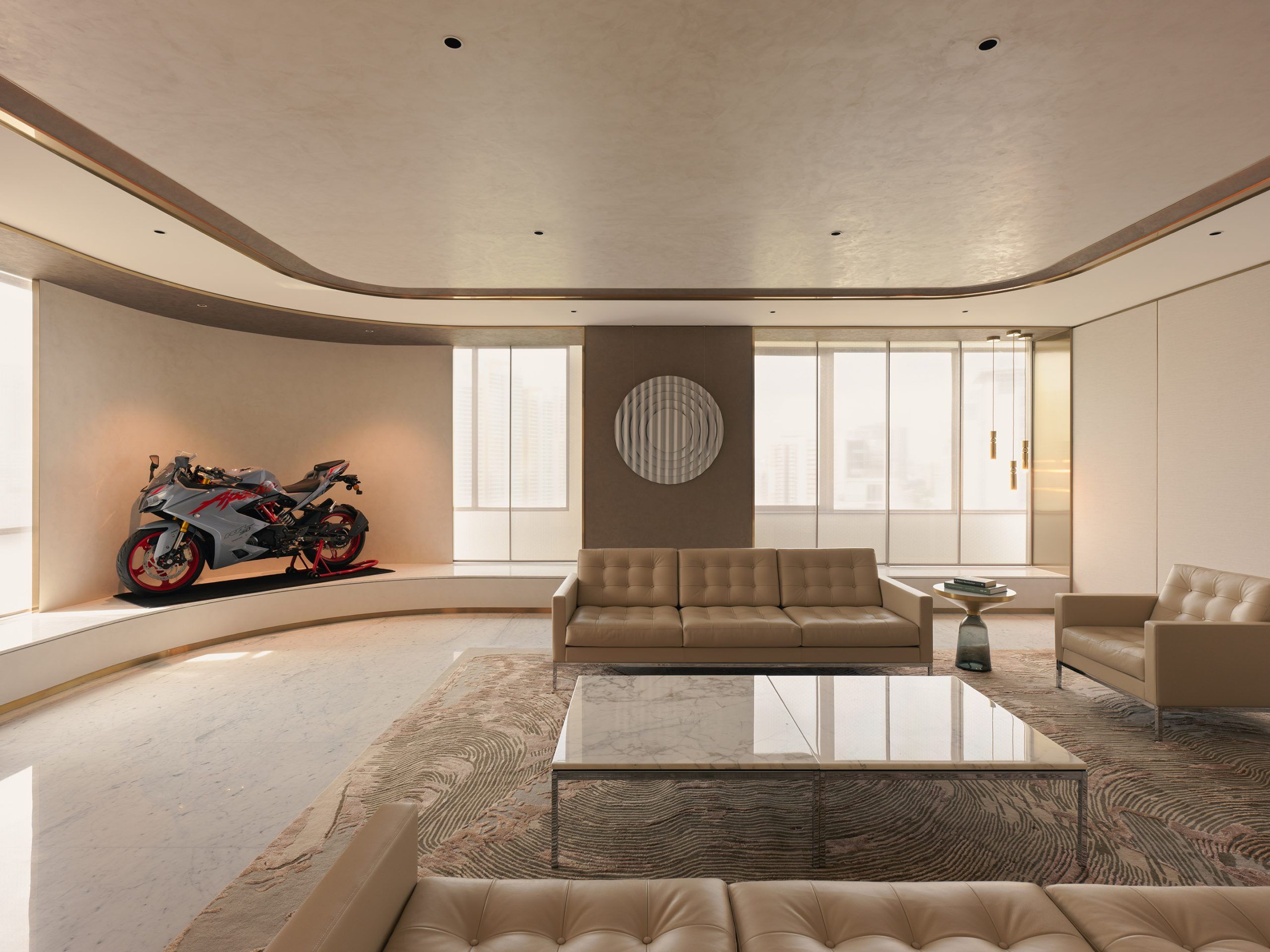
The design is carefully crafted to serve both aesthetic and functional needs, with the main public areas including a reception, visitor lounge, private dining room, boardroom, and meeting room. These spaces are created to enhance the experience of both visitors and employees, combining a sense of refined comfort with a modern, professional atmosphere.
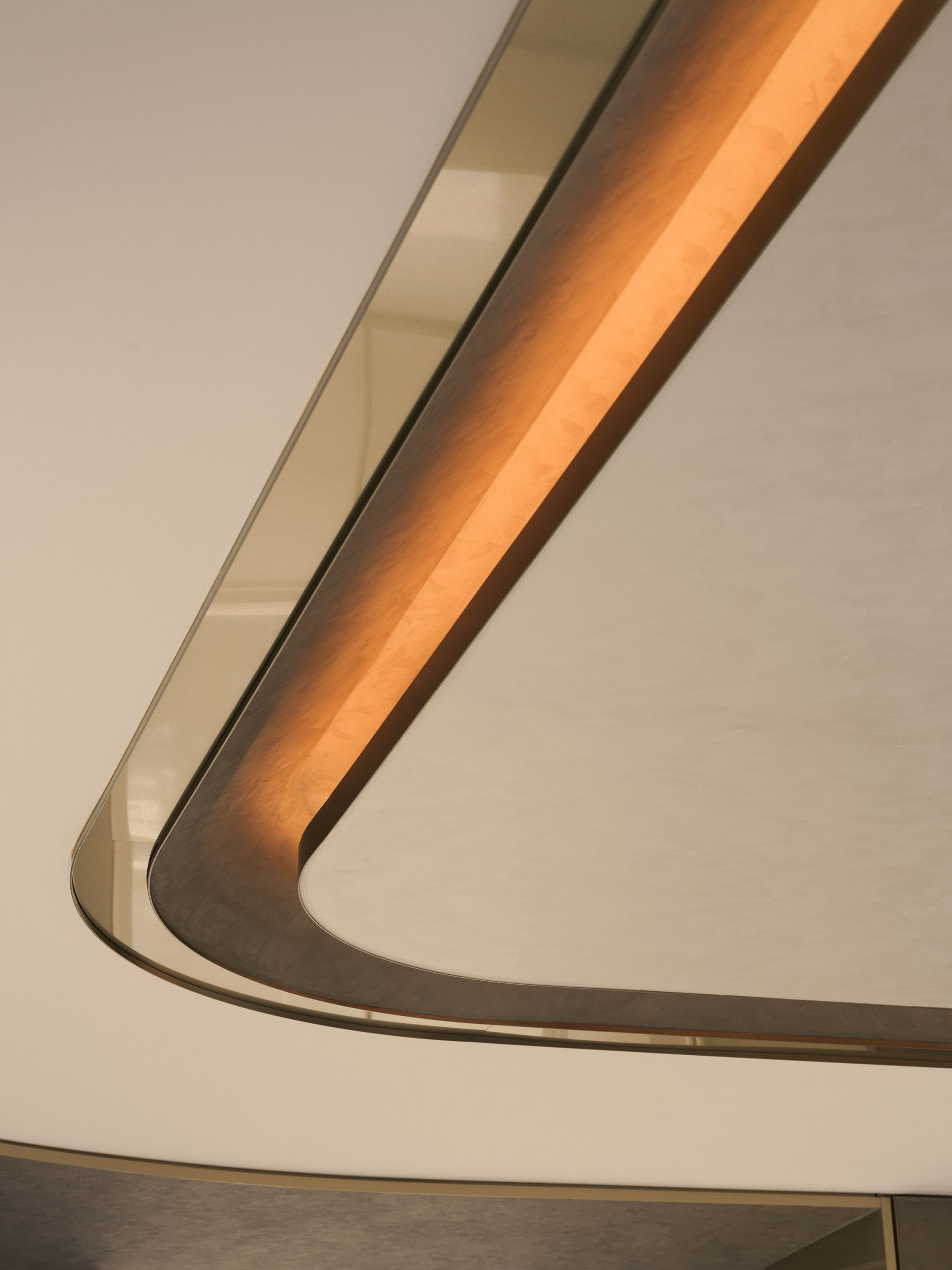
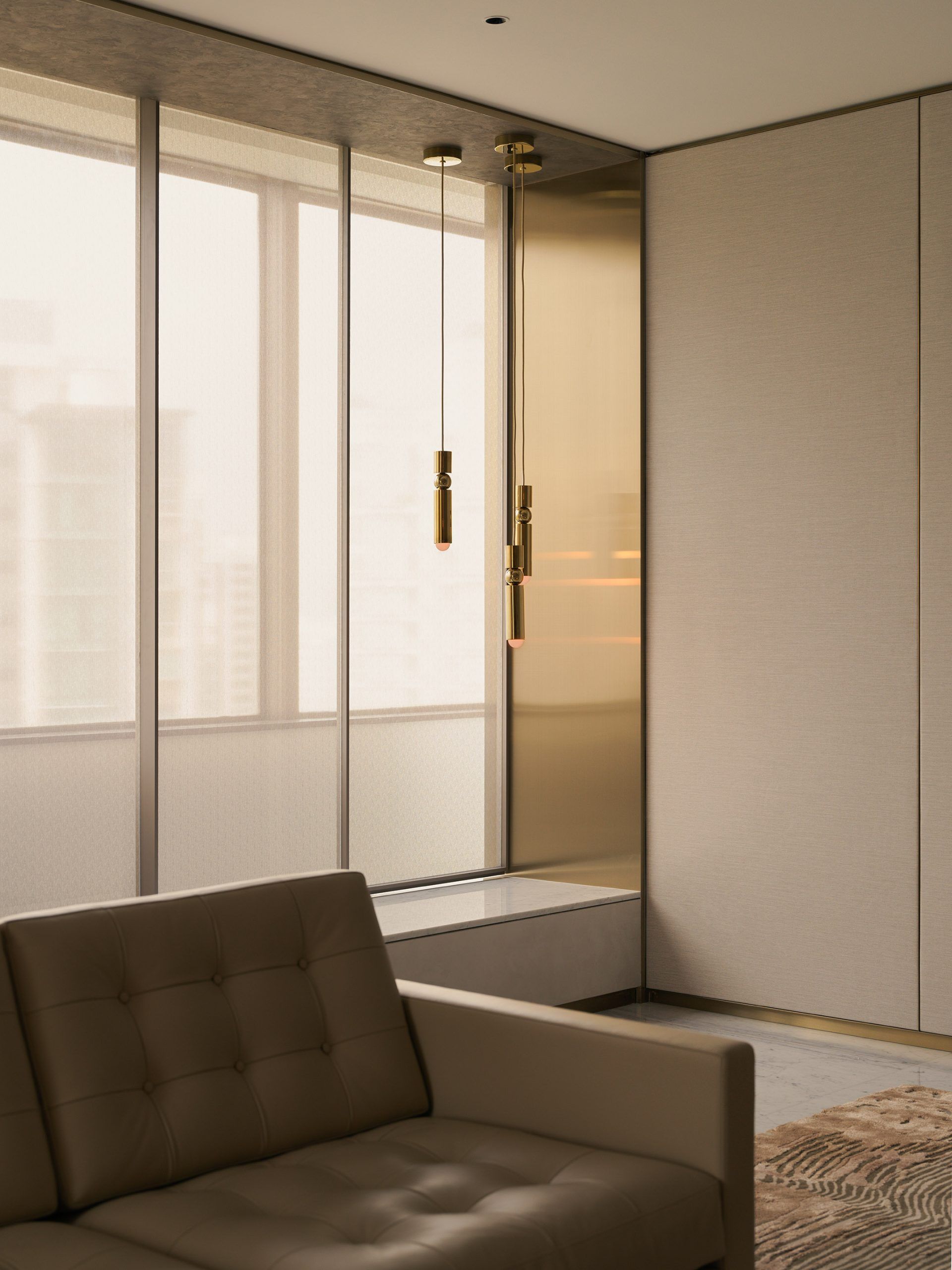
The reception is a standout feature, incorporating Singapore’s first-ever Artmorph screen—an LED panel with a customized textured leather finish. The area also includes a curated wall and ceiling design, blending mesh glass with leather, and a continuous curved ceiling that flows effortlessly between surfaces.
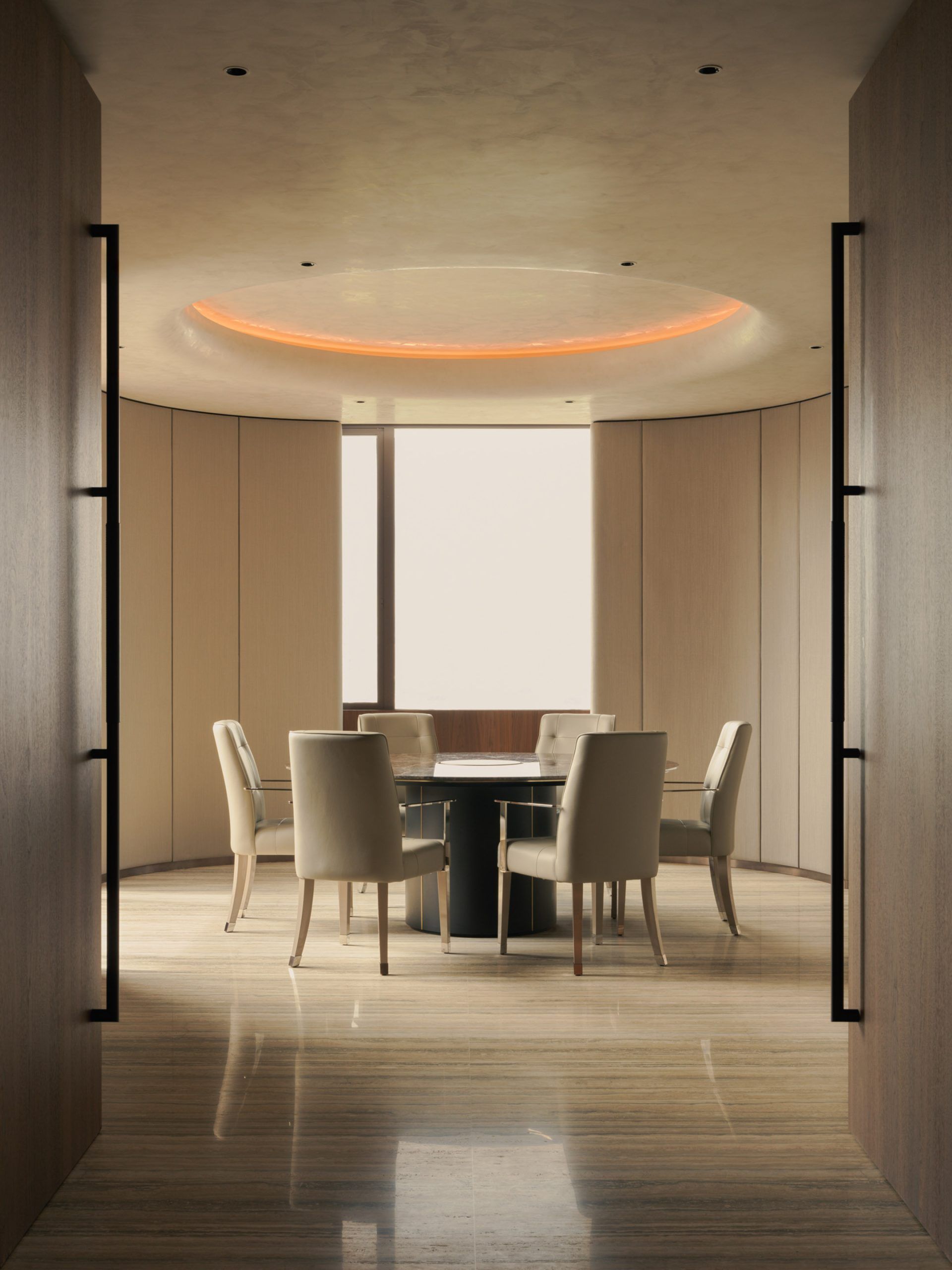
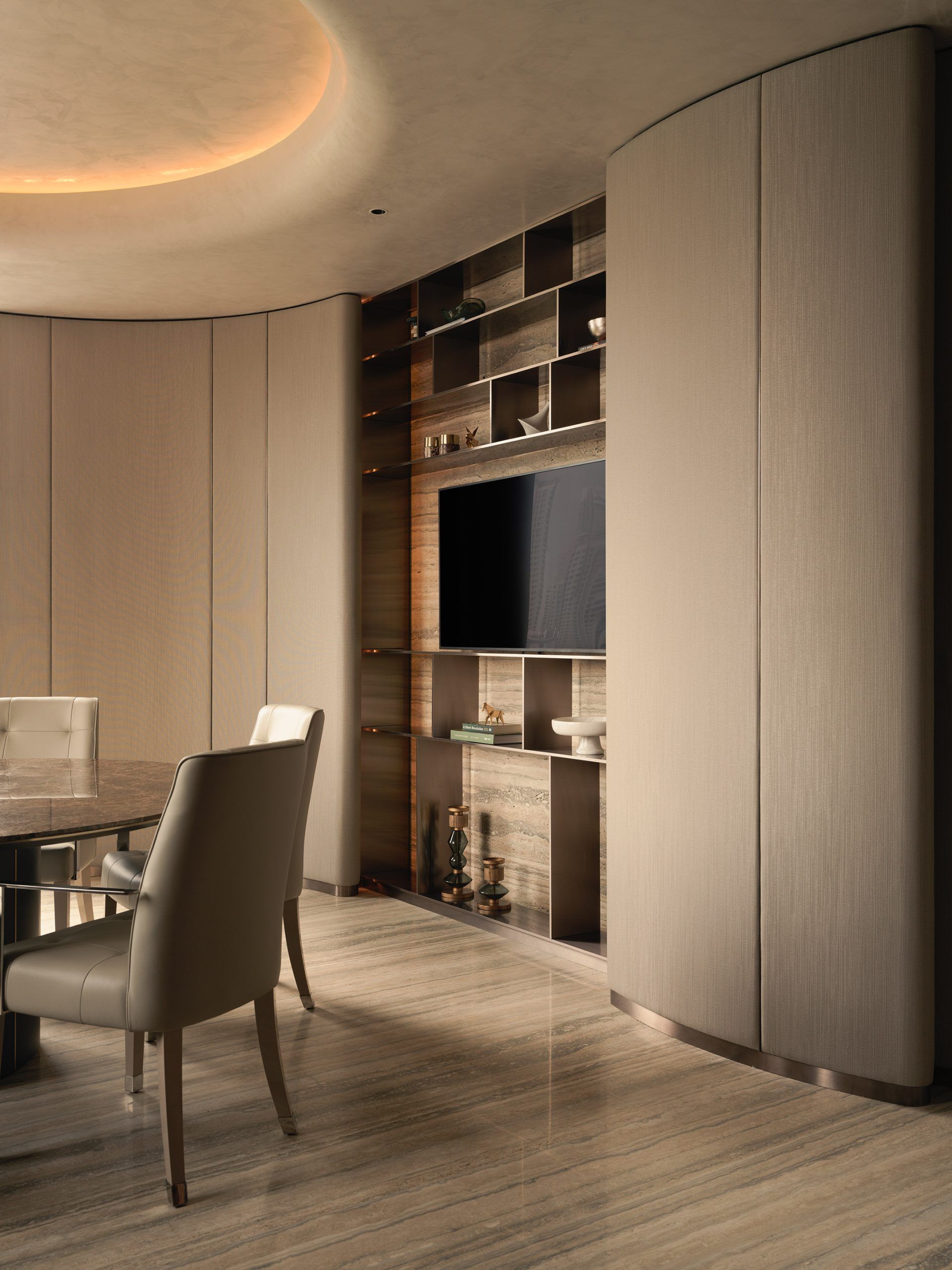
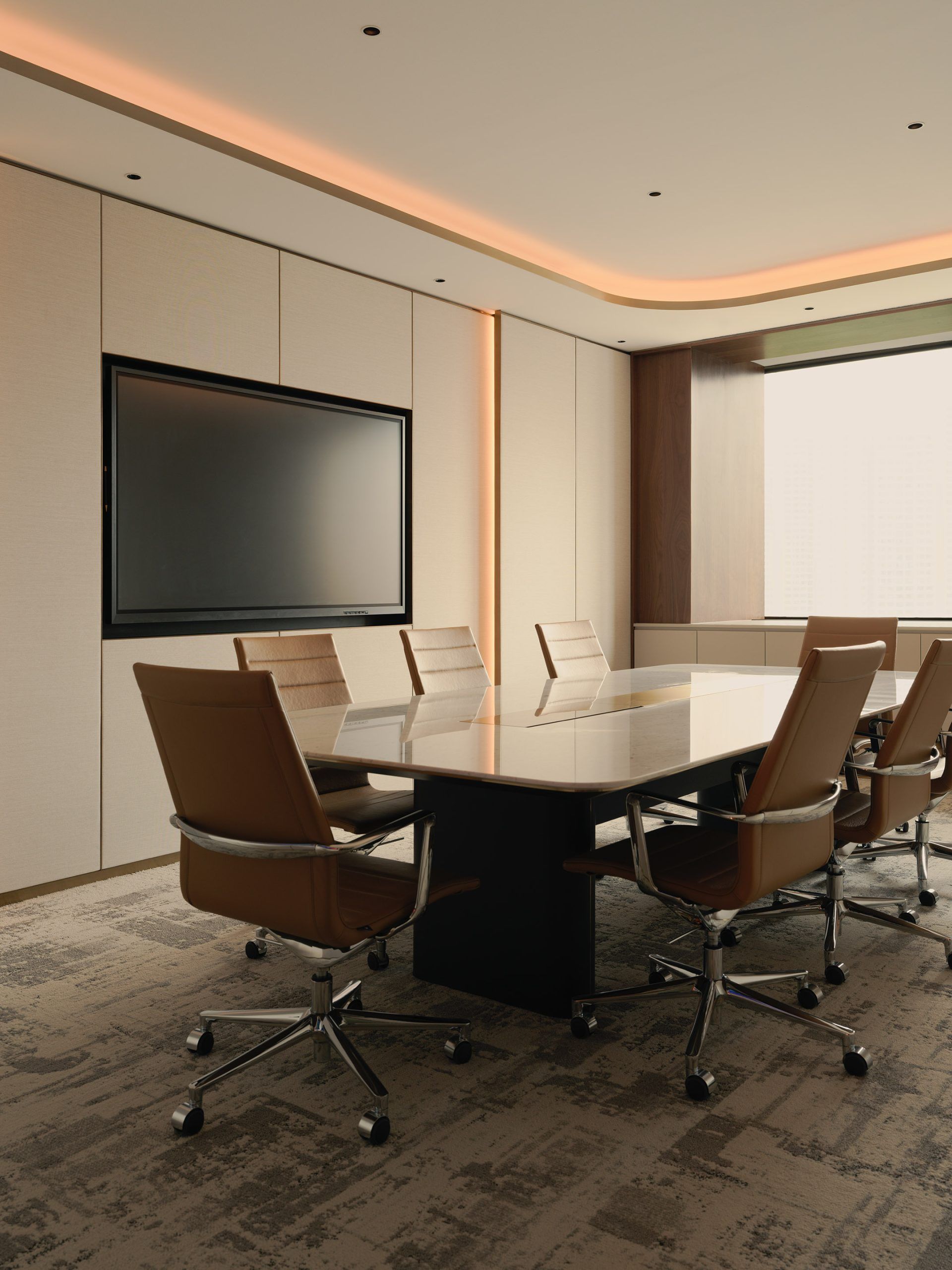
The visitor lounge features a curved display wall for product showcase, paired with movable mesh glass panels as a dynamic focal point. In the private dining area, waved panels and a circular recessed ceiling are illuminated by warm cove lighting, offering an intimate, refined ambiance.
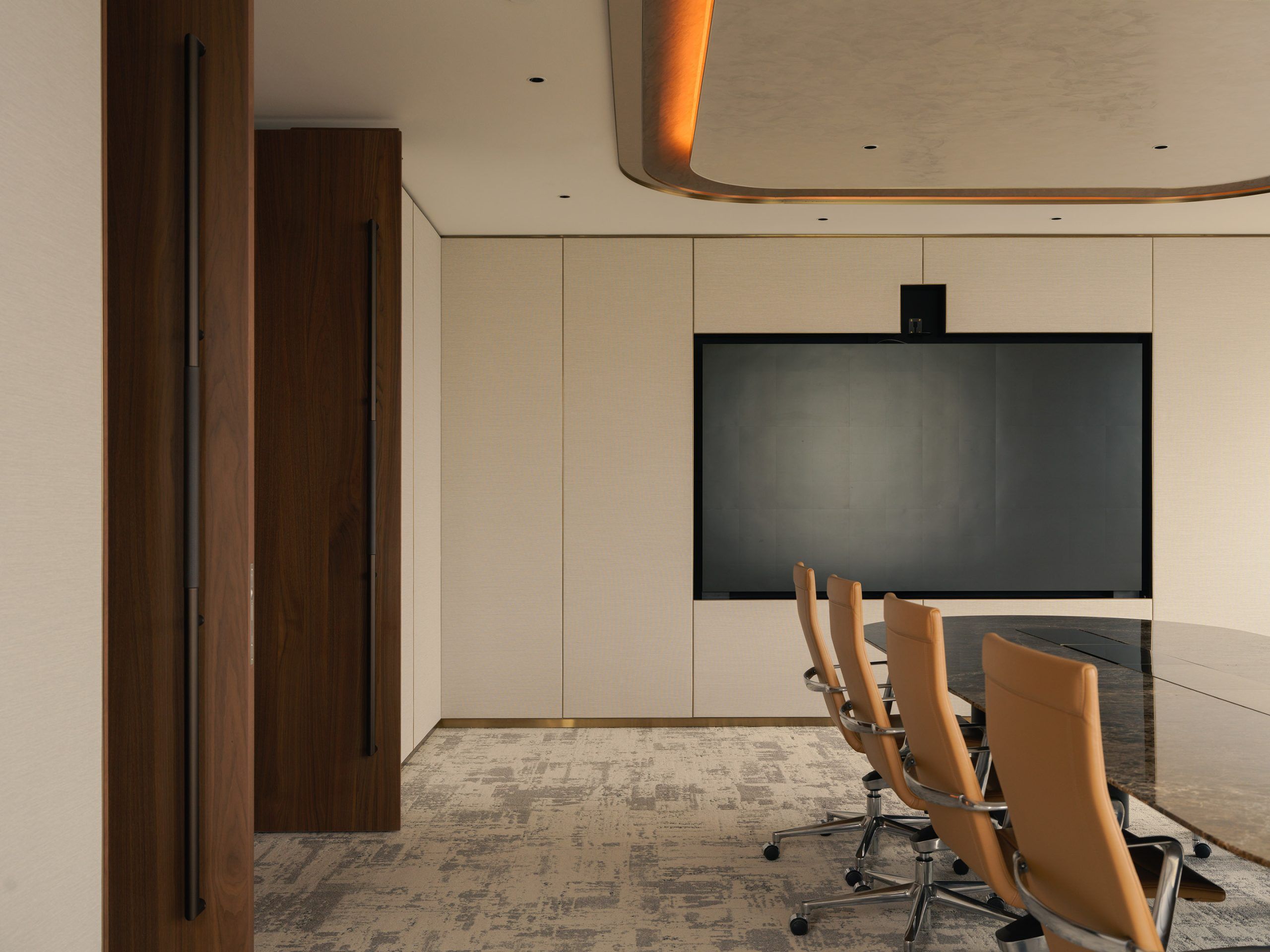
Every aspect of the design, from the selection of materials to the intricate detailing and craftsmanship, reflects a commitment to Silent Luxury. This project exemplifies the exploration of innovative formal solutions, emphasizing contextual sensitivity, materiality, and customization to evoke a sense of timeless design.




















