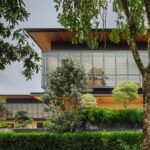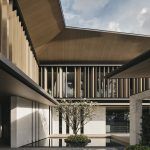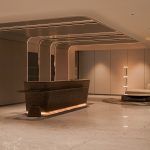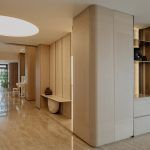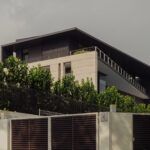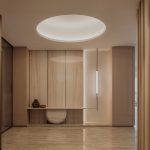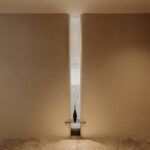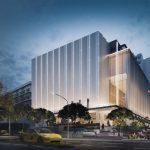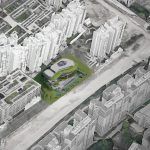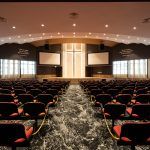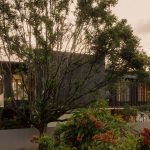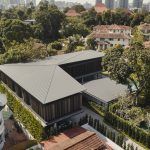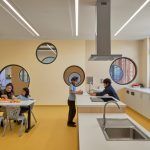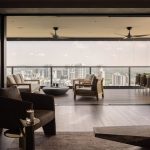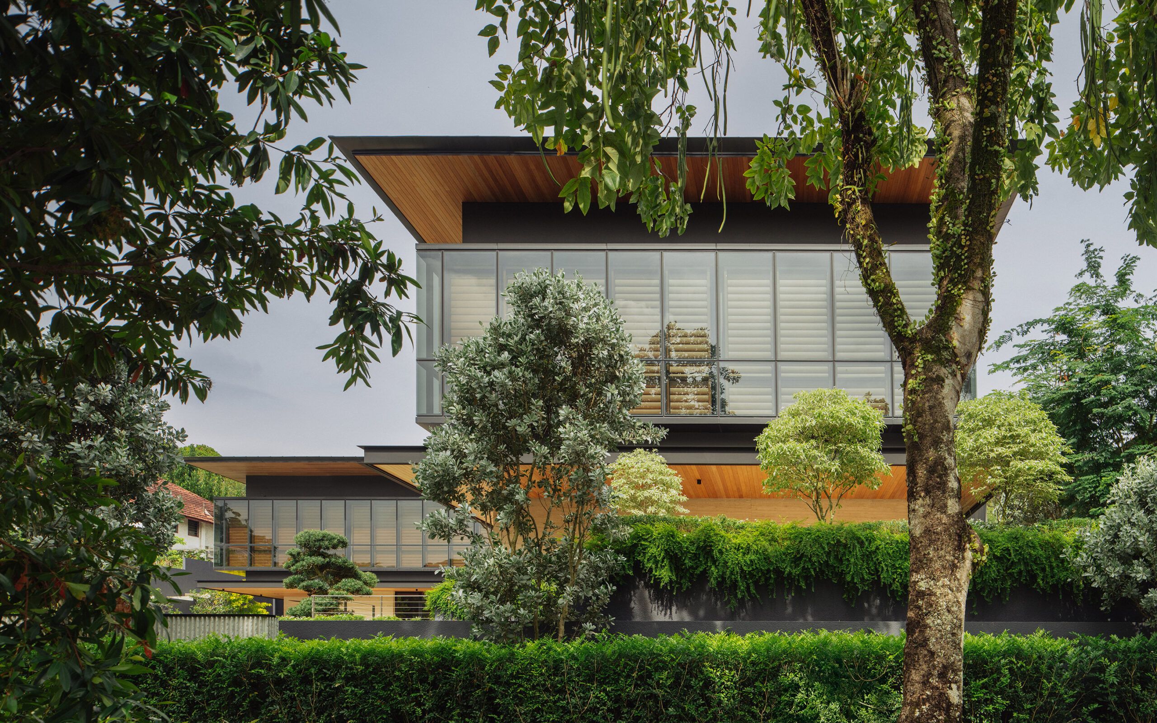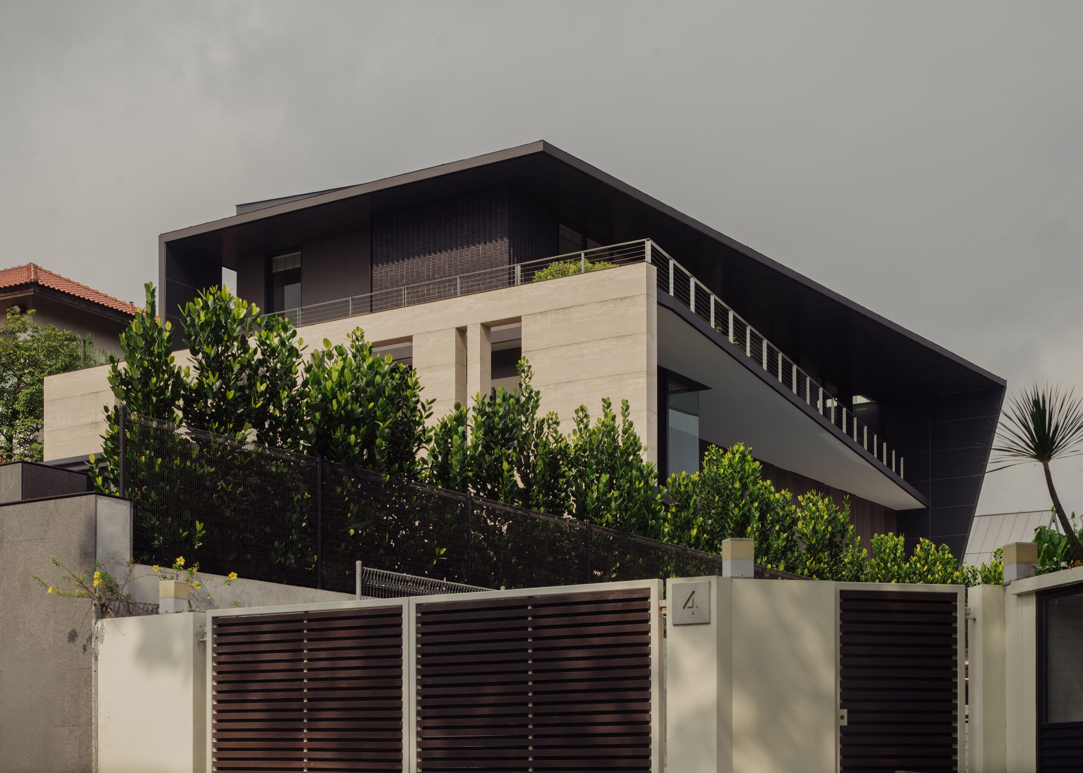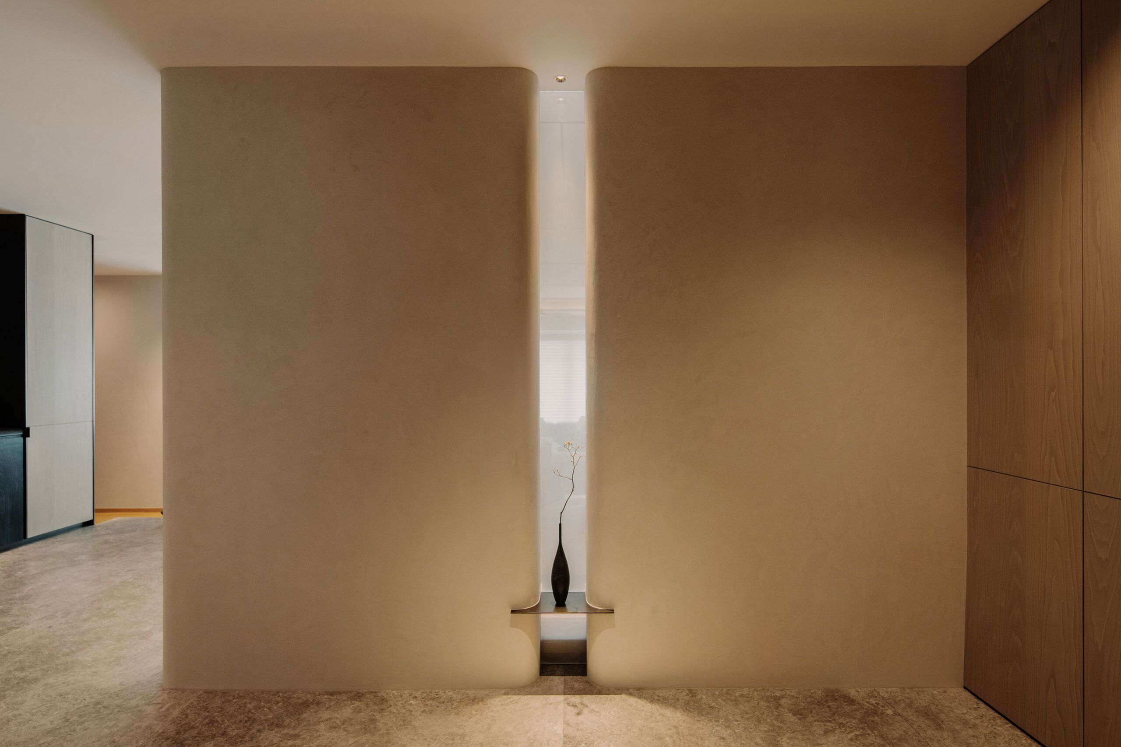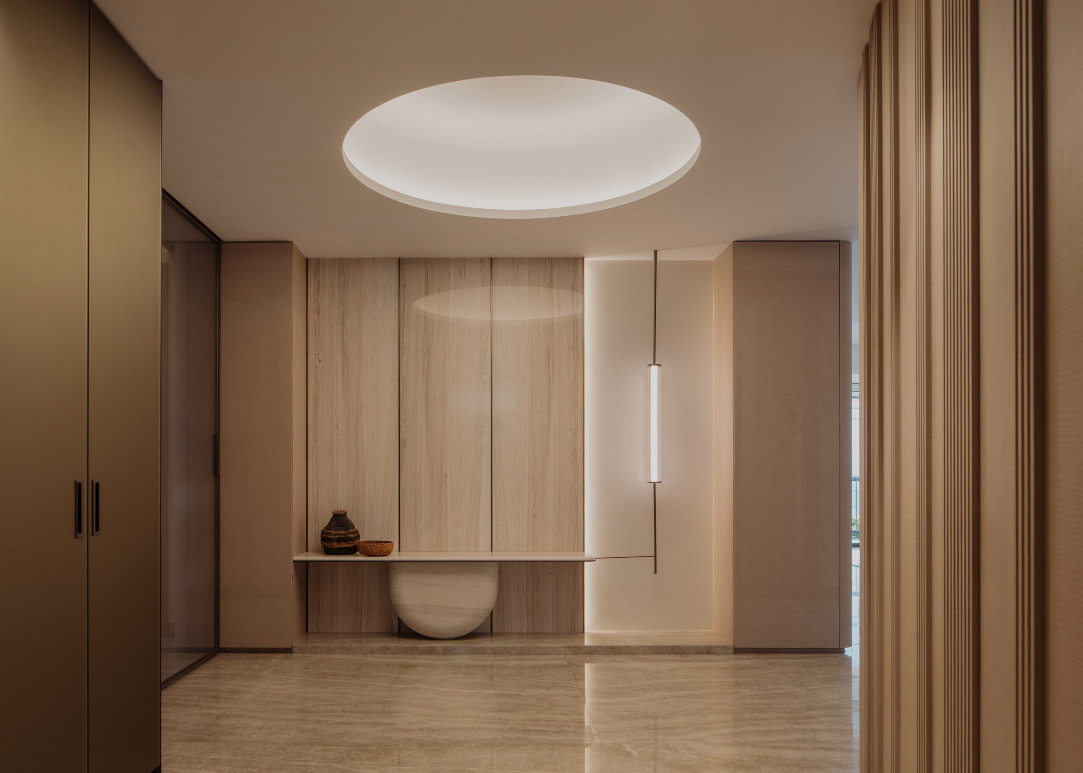Holland Park Residences
2014 | Singapore | Multi-Residential, Residential


The L-shape plan is designed to maximise the visual connection to the surrounding greenery and internal landscape. The open spatial concept is further played up with expansive views towards the lush greenery and swimming pool, expressed through large panes of sliding glass panels, contributing to the ‘disappearance’ of the building block at ground level. Permeable volumes on the ground floor catch the prevailing winds, enhancing cross ventilation through the house.


Yellow Rustic Granite clad walls, extensive glazing on the ground floor, crisply detailed projecting eaves and Burmese teak battens and ceiling are carefully composed to exaggerate the horizontality of the building form and reduction of the building form with the surrounding landscape.

An ailing Tembusu tree was carefully recovered and reused for the crafting of screens, benches and vanity counters used throughout the house, notably on the main façade of the houses, accentuating the presence of the Tembusu that once stood amongst the natural environment.























