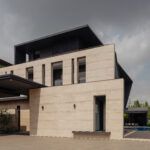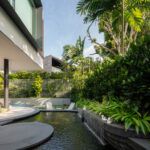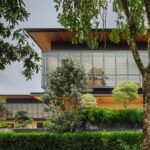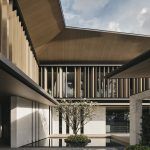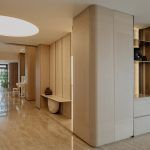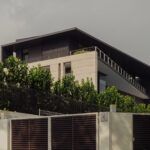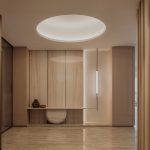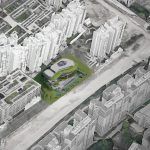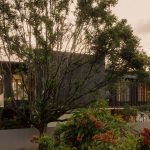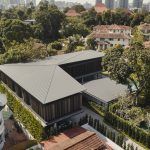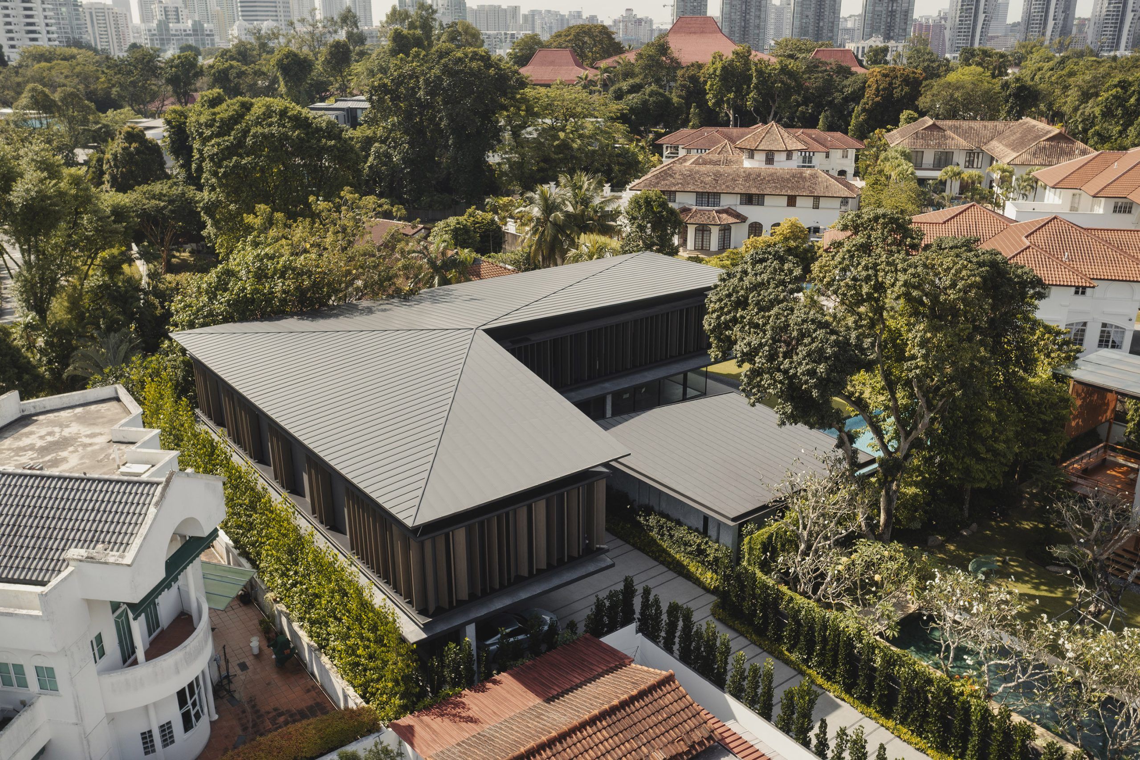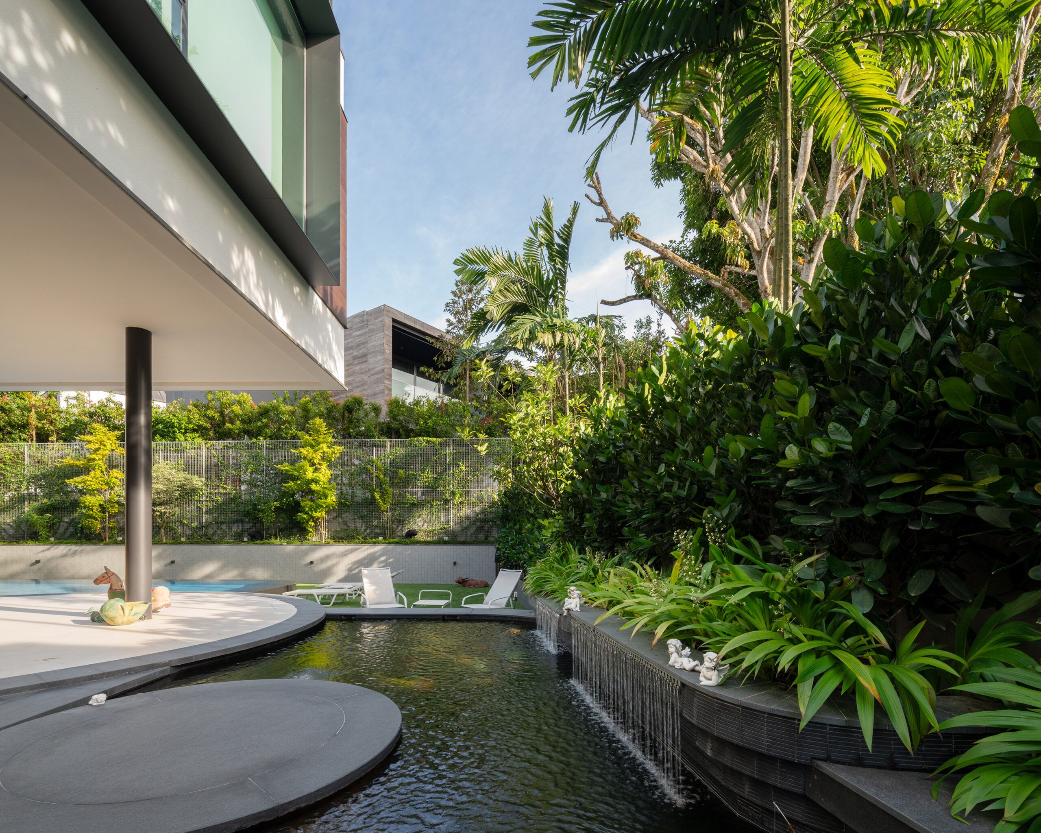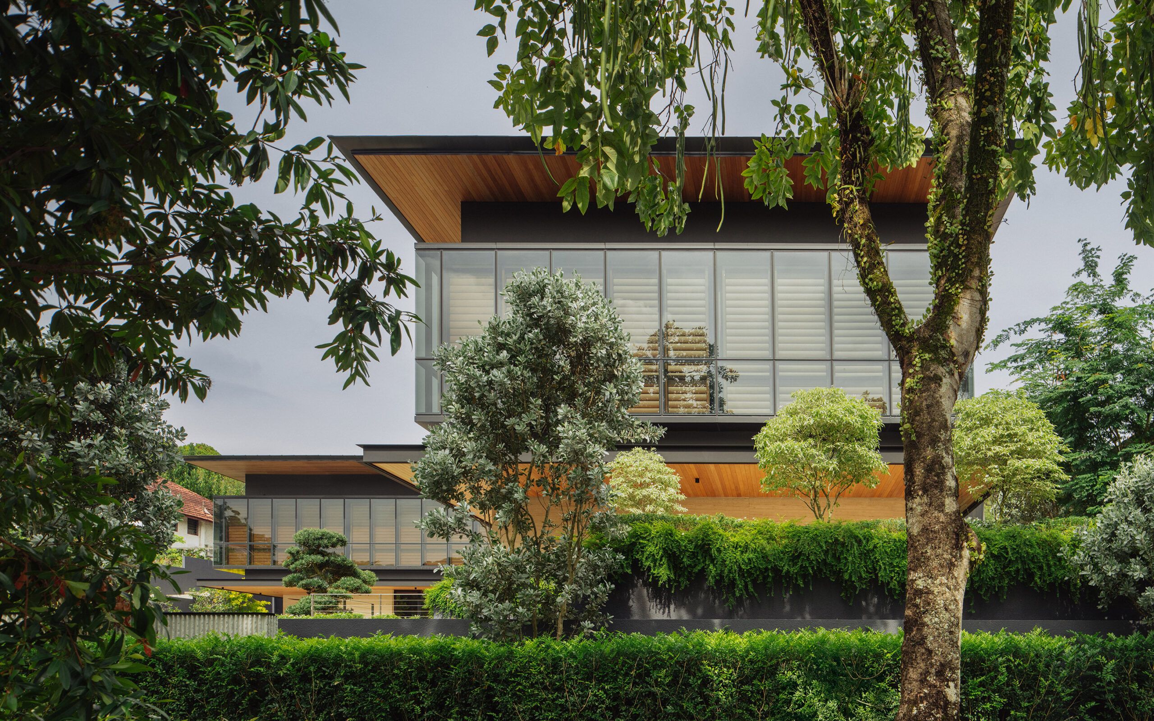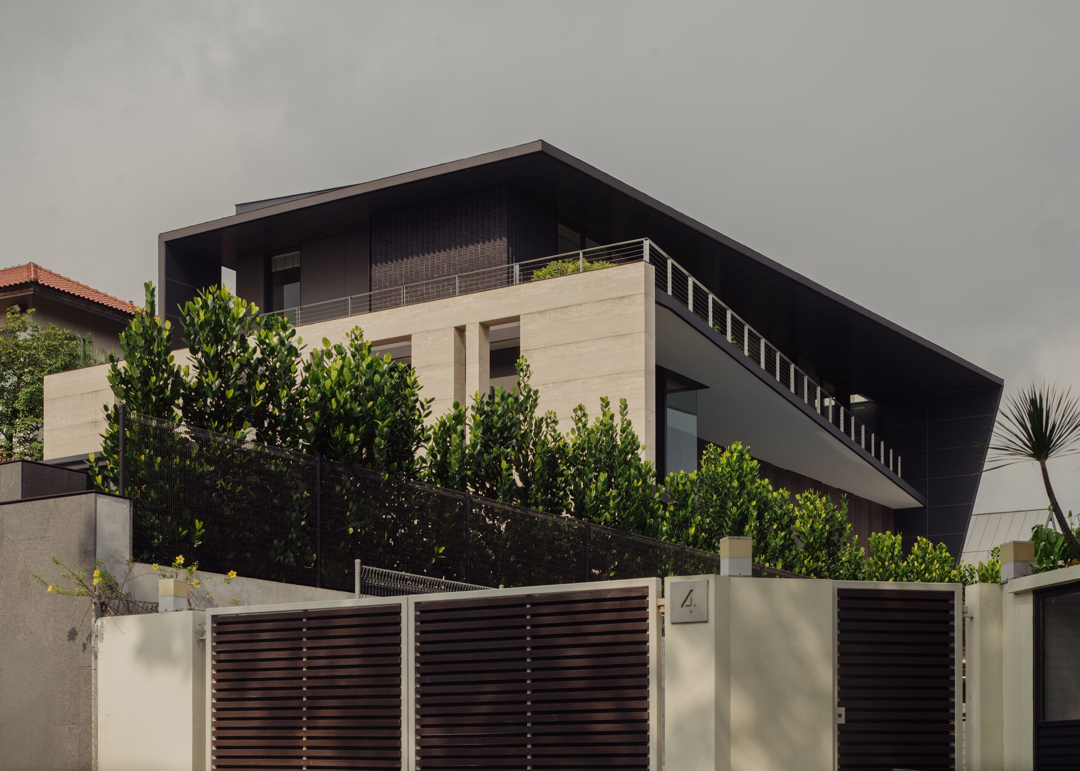GW Residence
2017 | Singapore | Residential
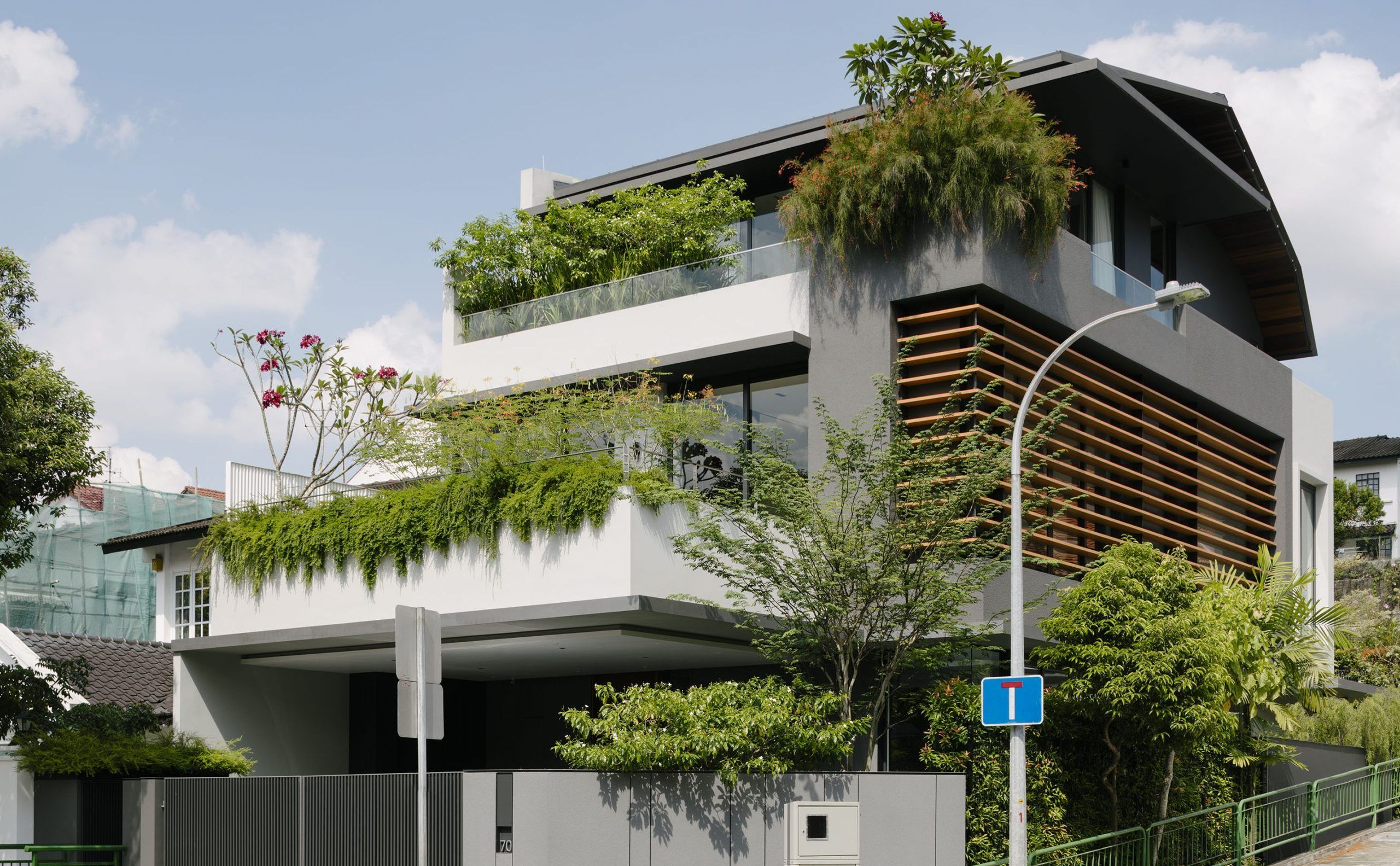
GW Residence was commissioned by an avid plant lover who has adapted their lifestyle to living in the monsoon tropics. Given the hot and humid weather all year round, using plants as a shield against the weather was a principal objective in the conceptual stage

Given the small footprint of this semi-detached house, every inch was conceived with the possibility to have plants. The concrete car porch is designed as a garden while the narrow strip beside the boundary wall and the house was conceived as a small stream with aquatic plants. When it rains hard here in tropical Singapore, it pours. The water feature also serves as a means of monsoon drainage to contain roof water run-off.


The staircase landing was extended to the external to have a planter filled with lush greenery. The attic houses the master bedroom and the balcony is also used as a meditative green space filled with lush plants. Every bedroom and is designed with a view to either a green airwell or planter. Even the kitchen window is carefully positioned to frame the green vertical wall at the rear.


It was fully intentional that the face of the house disappears behind the multiple tiers of plants and becomes non-descript, while the interior spaces and materials are deliberately kept minimal in style and in selection in order that the greenery makes a primary visual impression.


In this tropical monsoon climate, using plants as a filter provides a welcome relief to the sizzling heat. Although the house is modest in scale, it has a bold aspiration to transform the traditional neighborhood of repetitive row-house typology and suggest an alternative means of greening the streetscape with an organic gesture of nature, green and life.





















