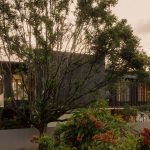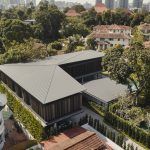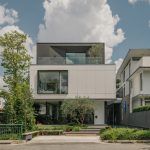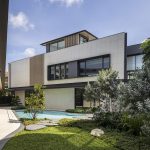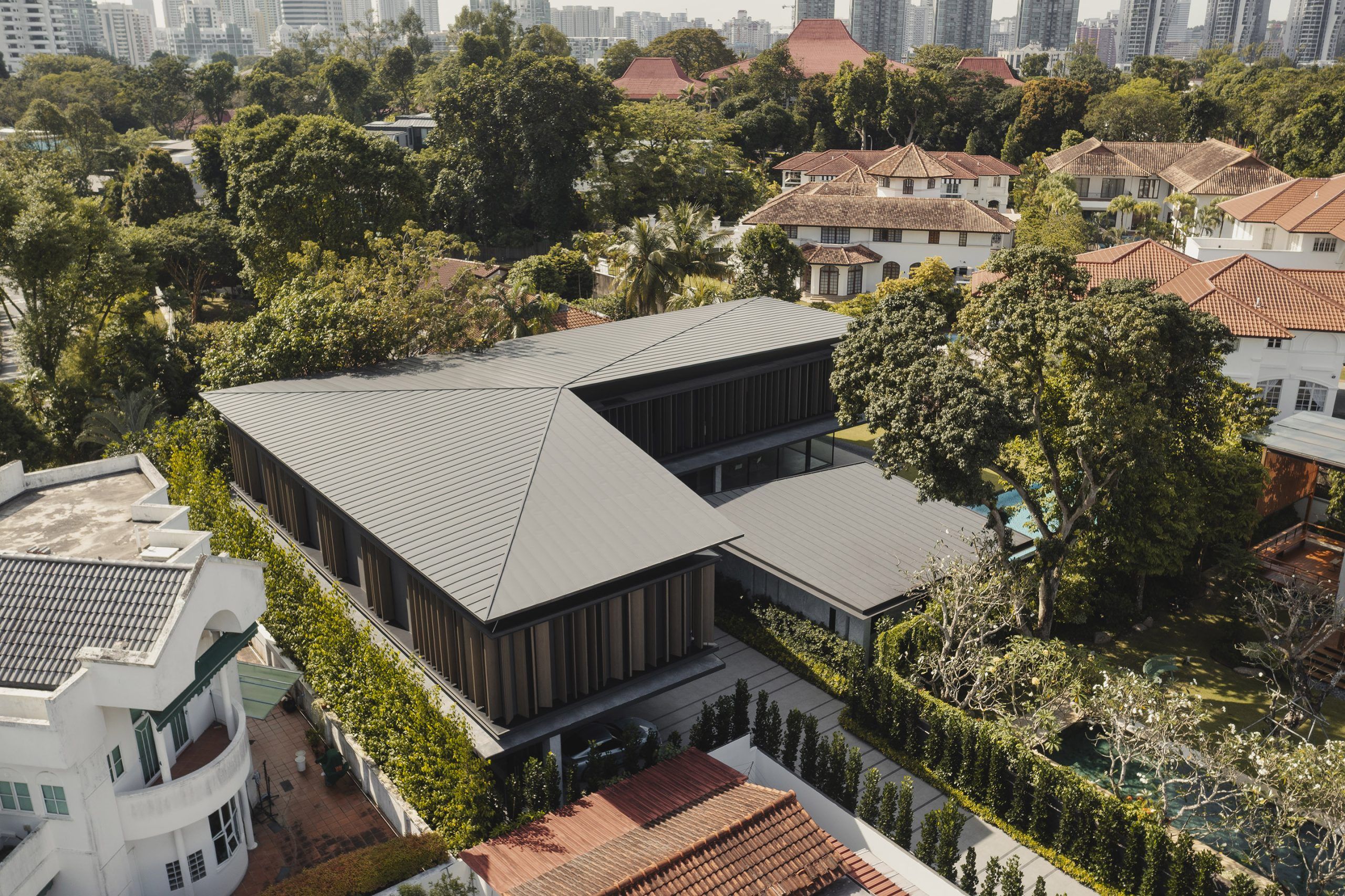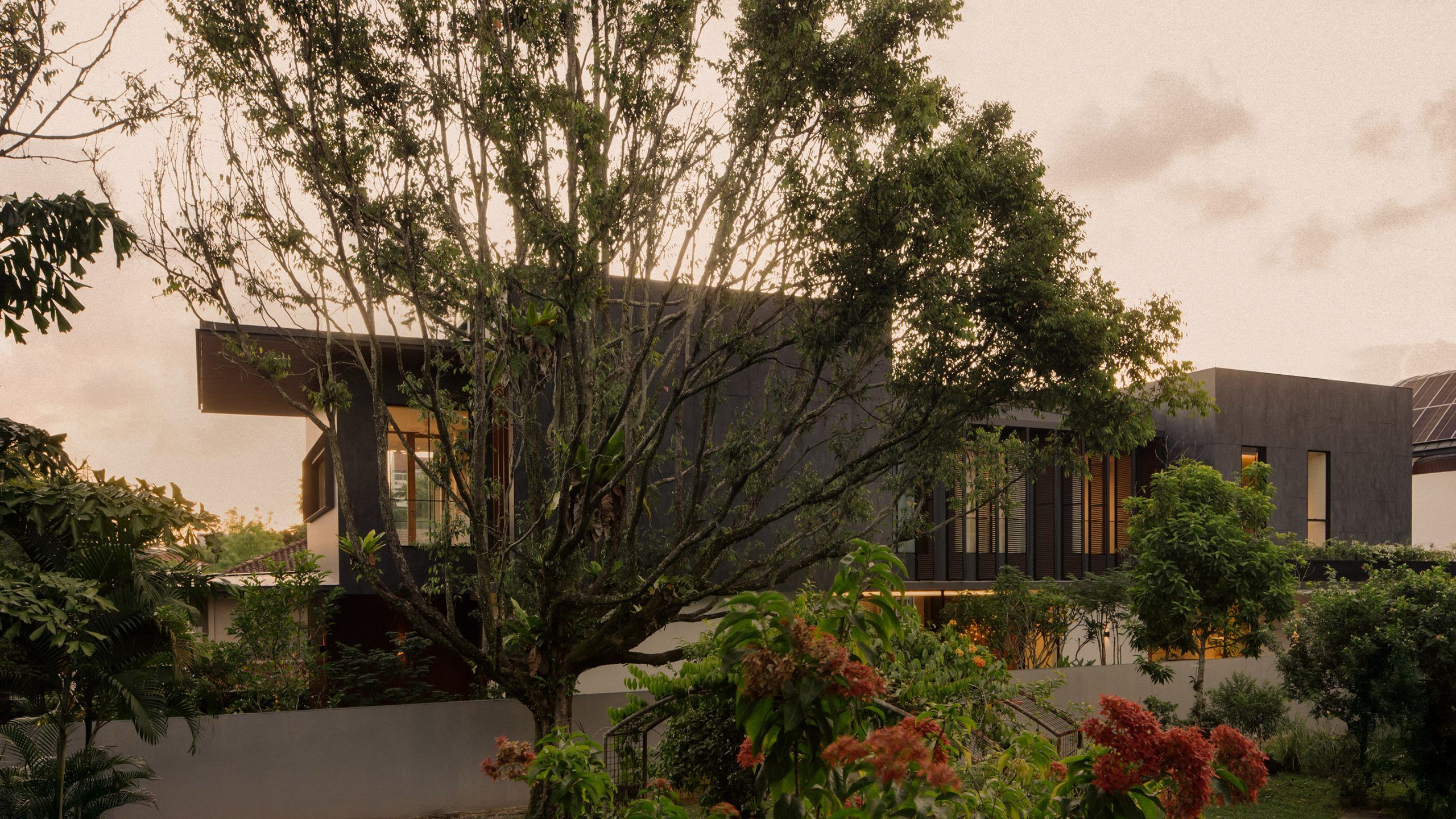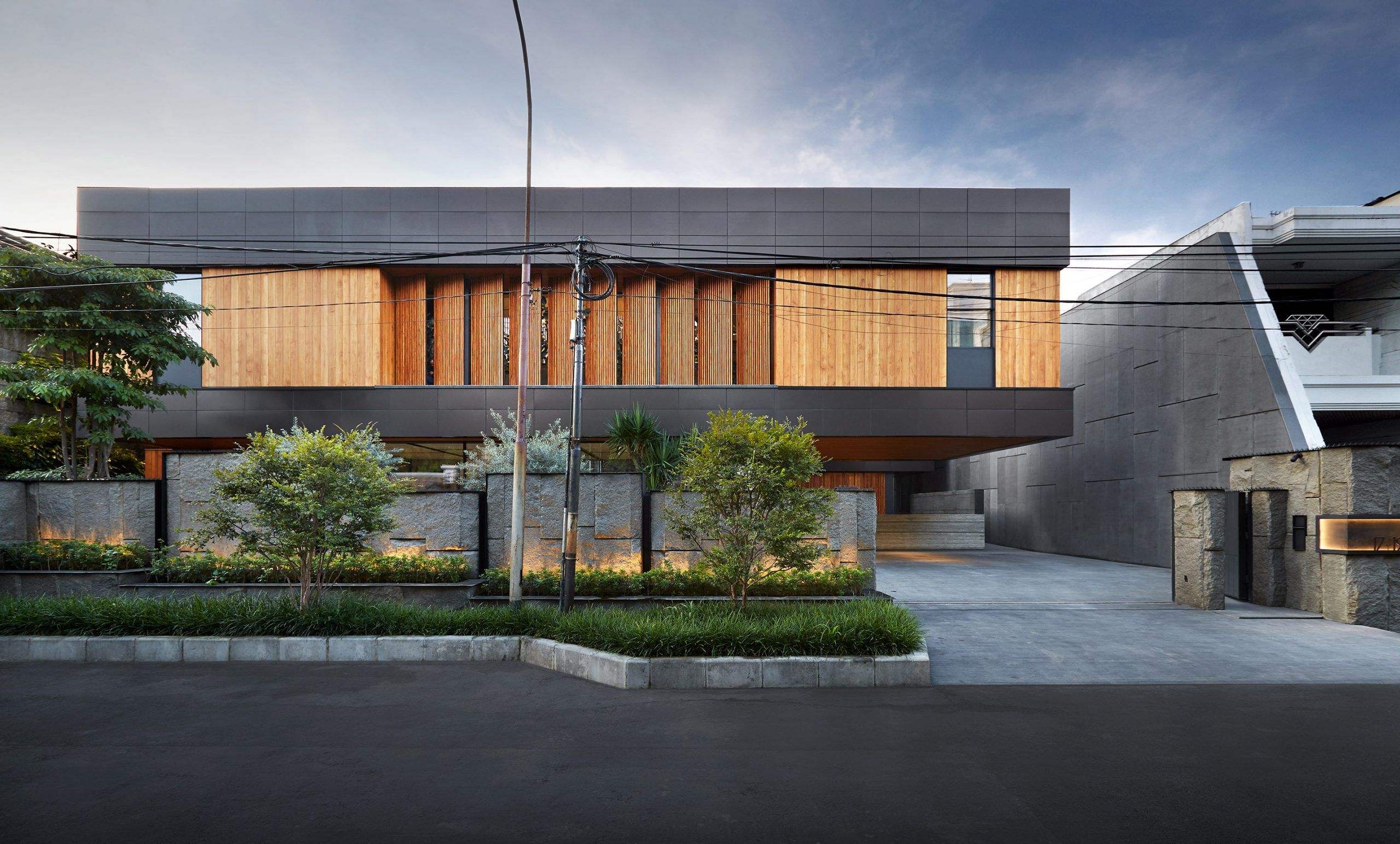Astrid Residence
2007 | Singapore | Residential

Perched on the top of Astrid Hill, the majestic house is 2,000m2. The parti of the house is two interlocking L shape plans with the formal dining room as a focal point to lock both the interior and exterior spaces together. Internal garden spaces are used to mediate the level differences of the land and to layer the experiences of traversing the house. It also allows plenty of sunlight and airflow into the otherwise very large floor plate.




























