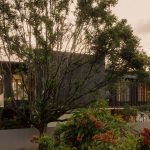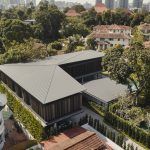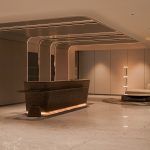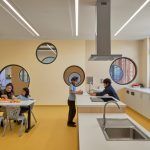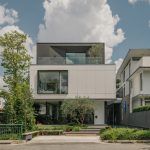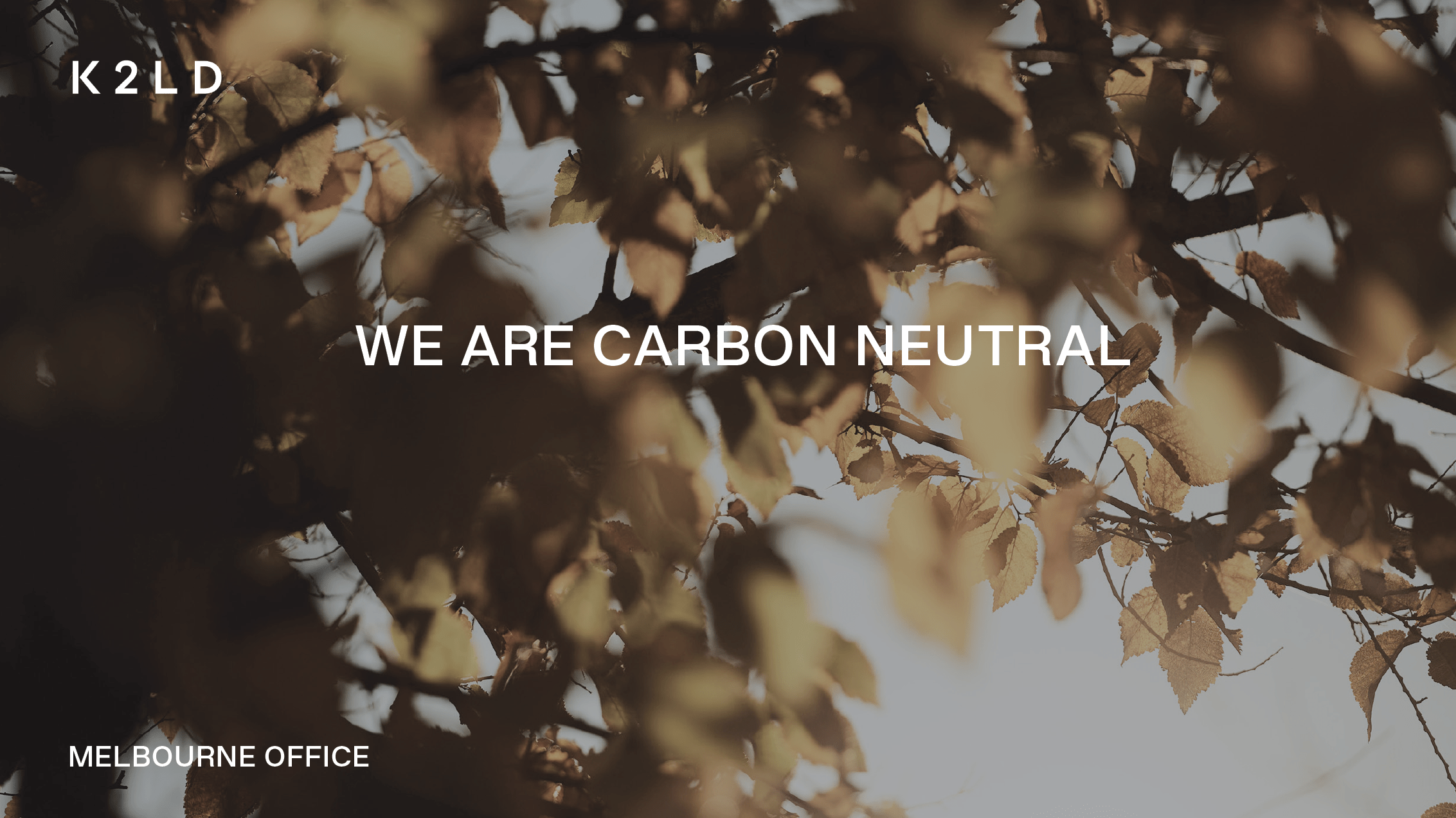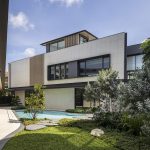A Tale of Adaptation and Harmony. Terracotta house consists of a single storey conservation bungalow and a two- storey new extension with basement and swimming pool. The design of the new extension wraps around the conserved house, creating additional space for a multigenerational family.
In response to the bungalow’s terracotta roof, a new façade is designed for the extensions. It incorporates a thoughtful mix of earth-tone cladding mirrors gradation of traditional roof tiles. The use of custom-detailed stainless steel hanging mechanism enables free insertion of cladding modules. The result is a pixelation effect that softens the visual impact of the new addition and transforms it into architectural screen backdrop that complements the conserved bungalow.

























