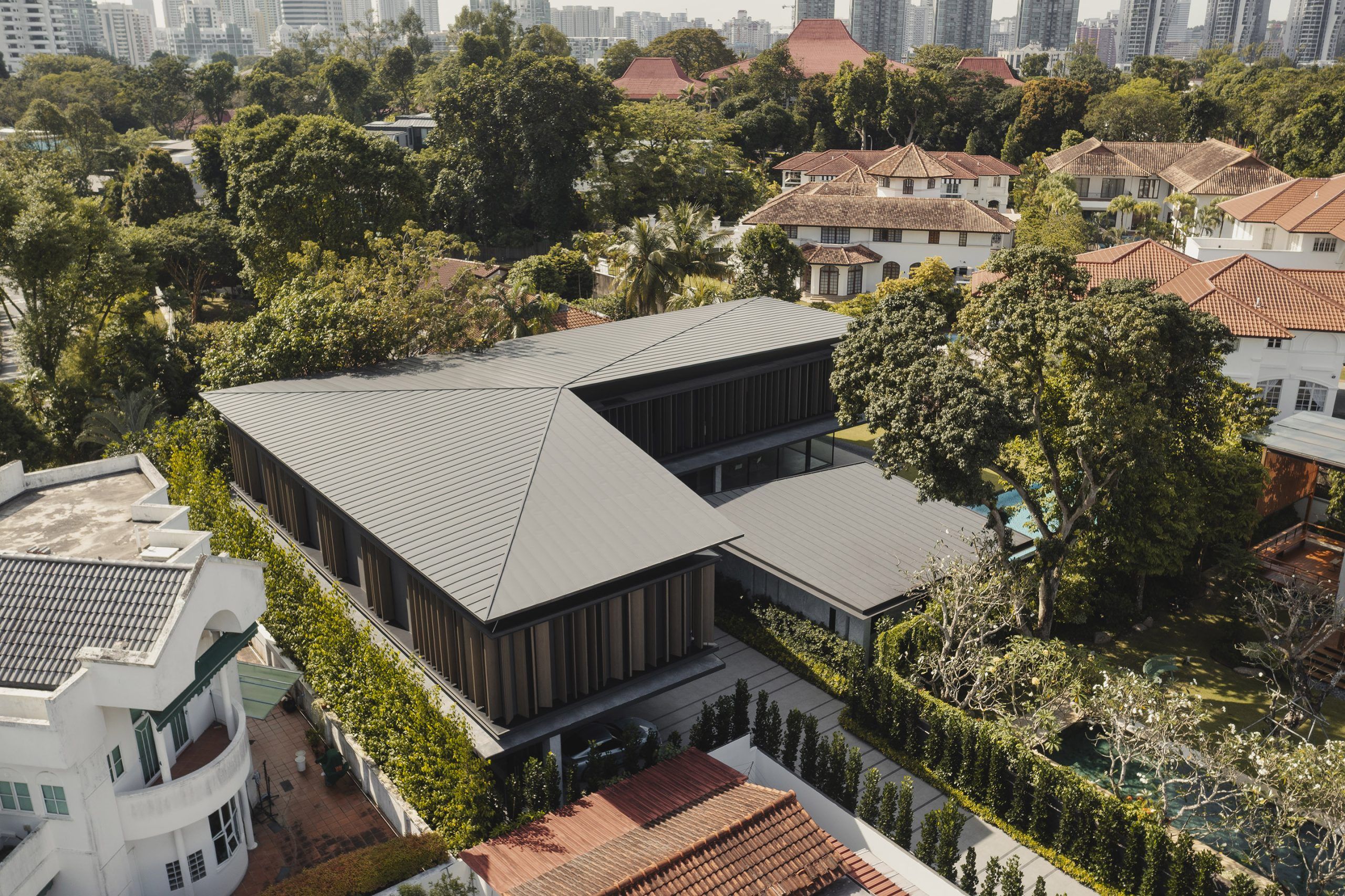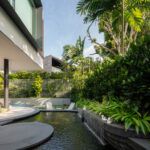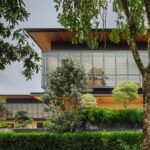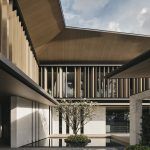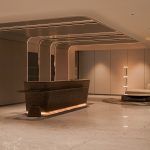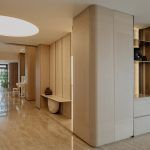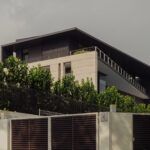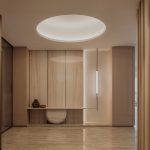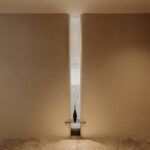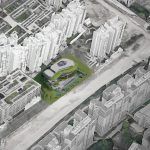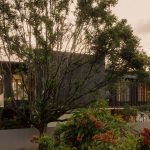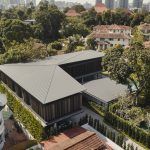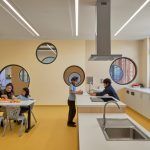Peanut Residence
2015 | Singapore | Residential
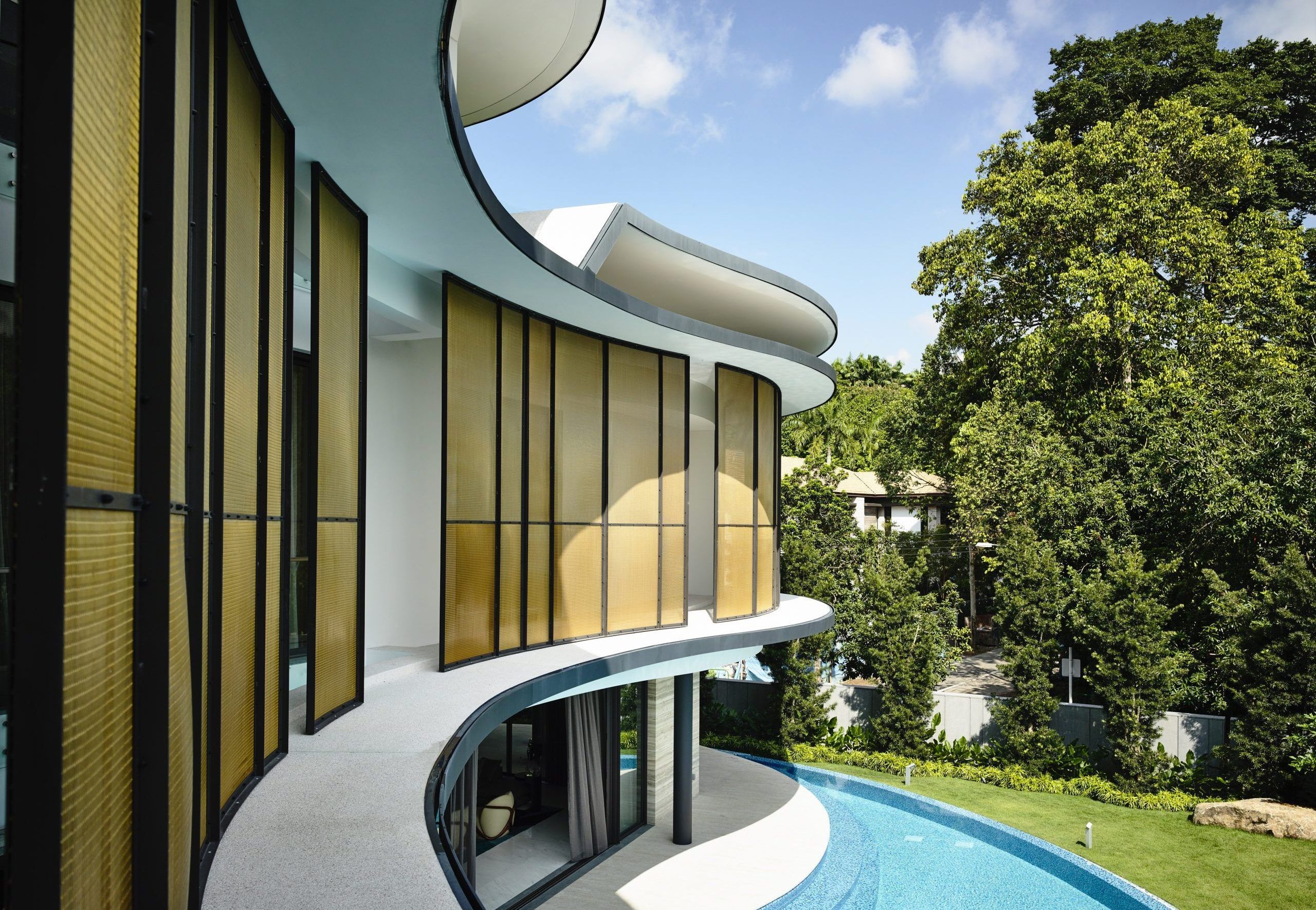
Conceived as a figure-of-8 plan, the Peanut House sits at an angle on the square plot, creating a wider entrance court and an extensive inner garden with a pool on the 2 corners.
The roof takes on the curvilinear shape, the smooth concrete shell reminiscent of a peanut. Responding to our tropical climate, deep canopies along the perimeter provide respite during heavy downpours, allowing the interior spaces to be opened up.
The element of ‘flow’ is further explored with these concrete ledges pulled apart forming a double ledge; to provide shelter and doubling up as the parapet wall at the roof garden.



A dramatic sense of arrival is sculptured from the curvilinear entrance walls cladded in travertine. These stone walls extend to the interiors as well, their matching veins accentuating the external curves. Infill of golden mesh screens at the voids and openings completing the external form.

Related Projects
Keluarga House
2025, Singapore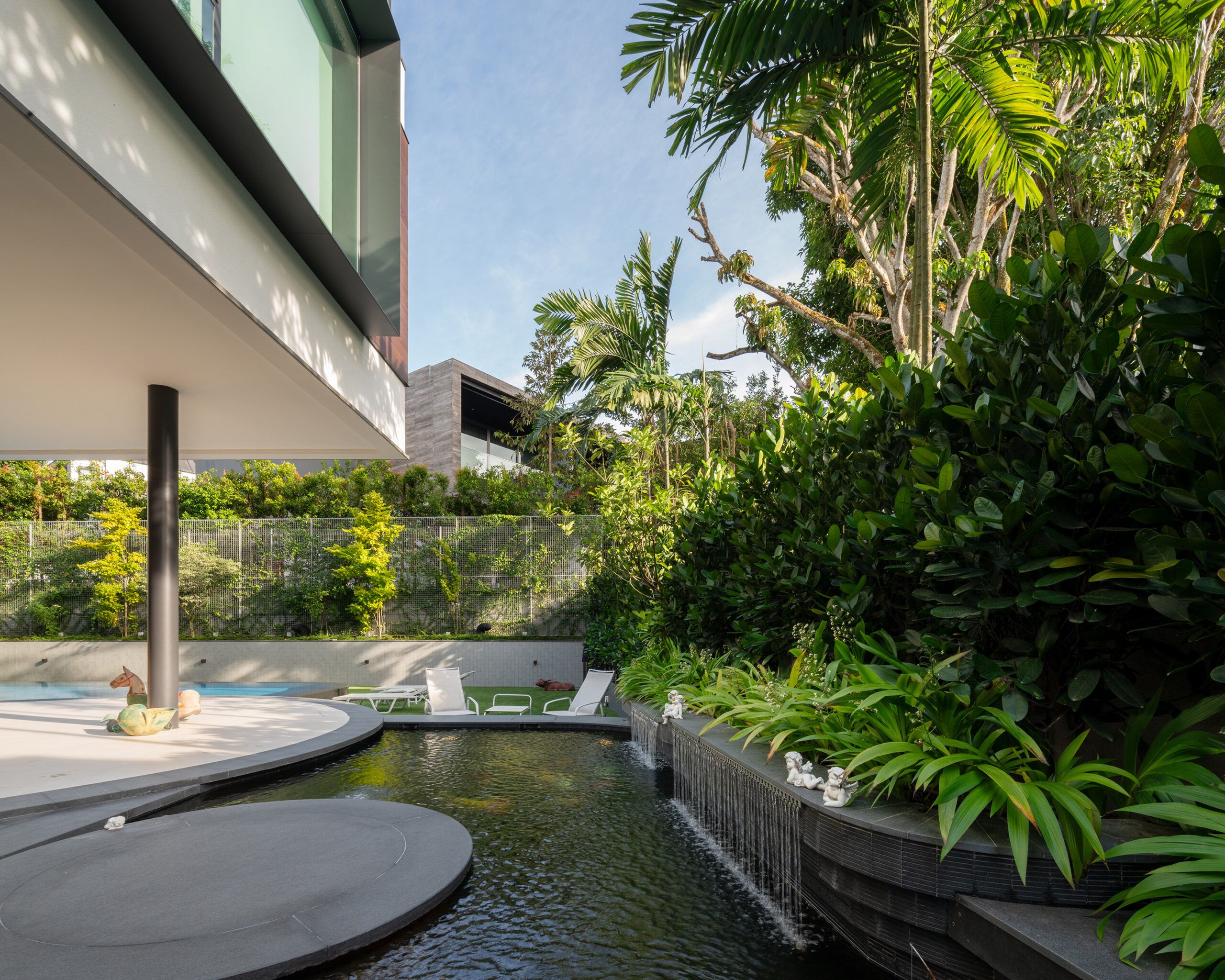
Keluarga House
2025, Singapore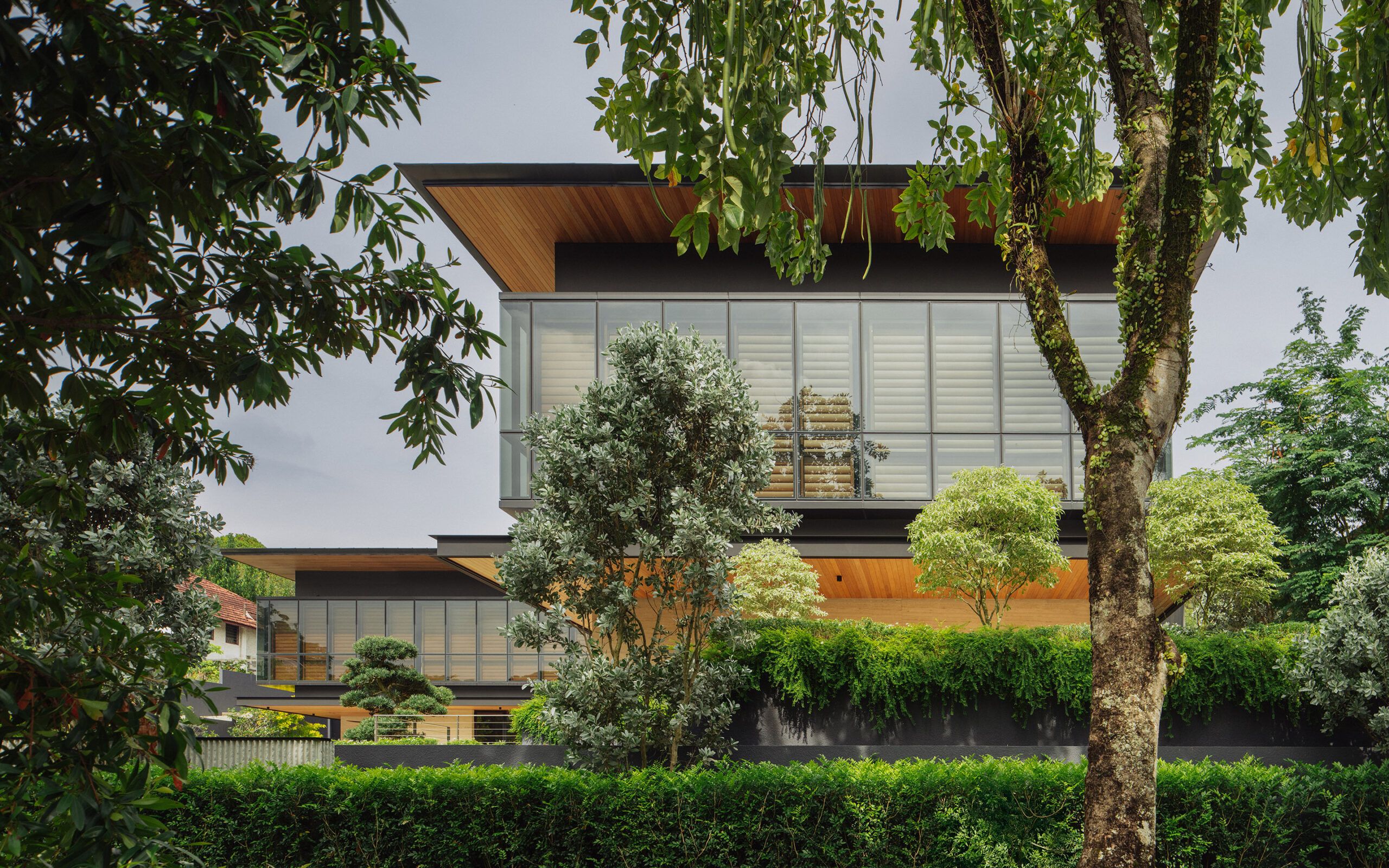
Casa ORO
2025, Singapore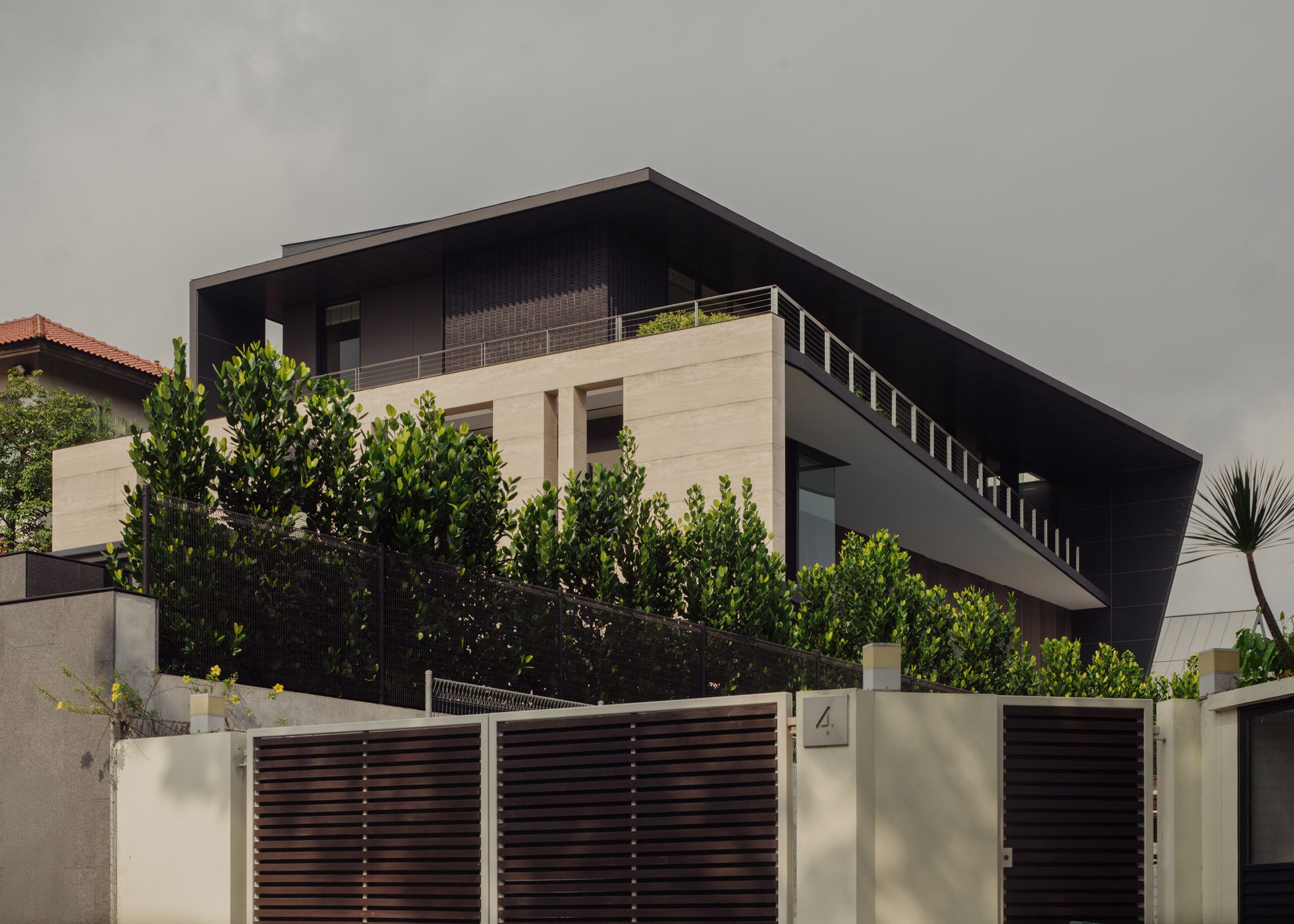
The Fold
2025, Singapore