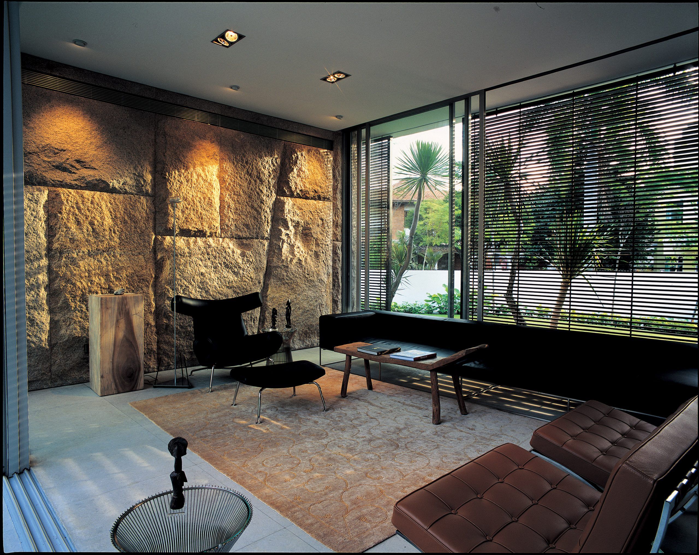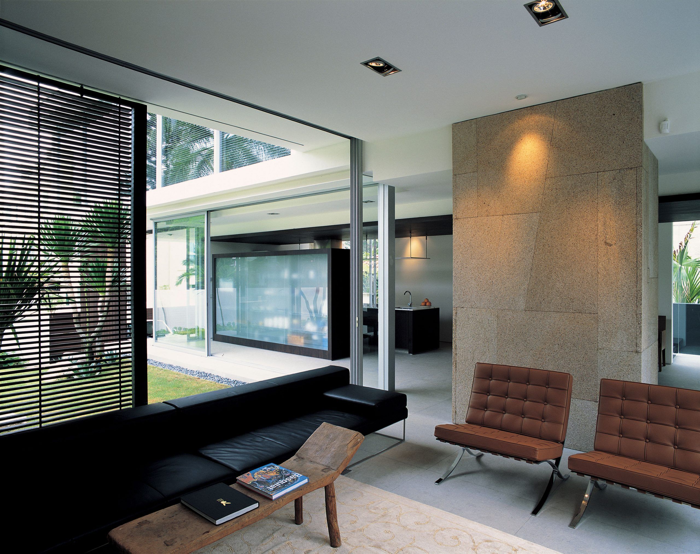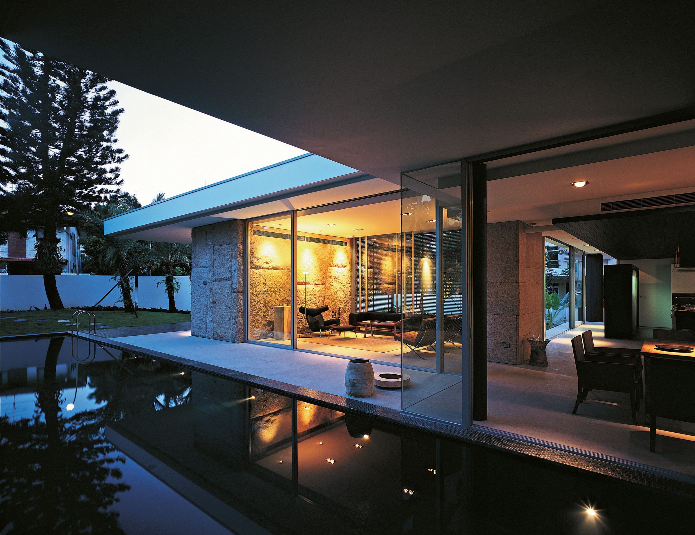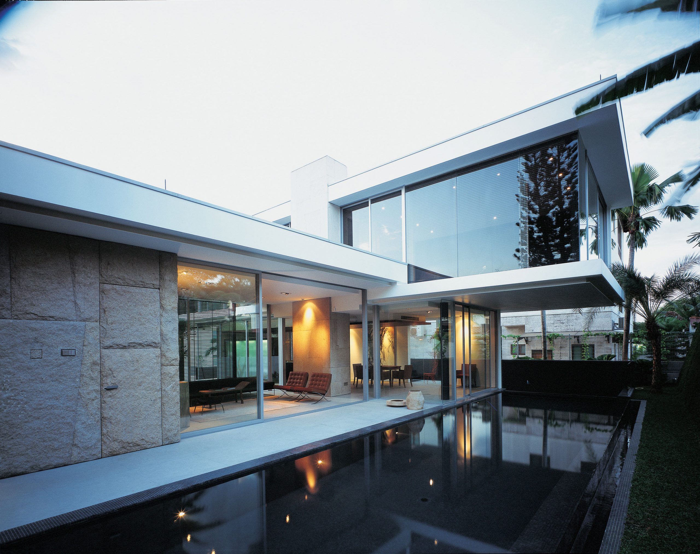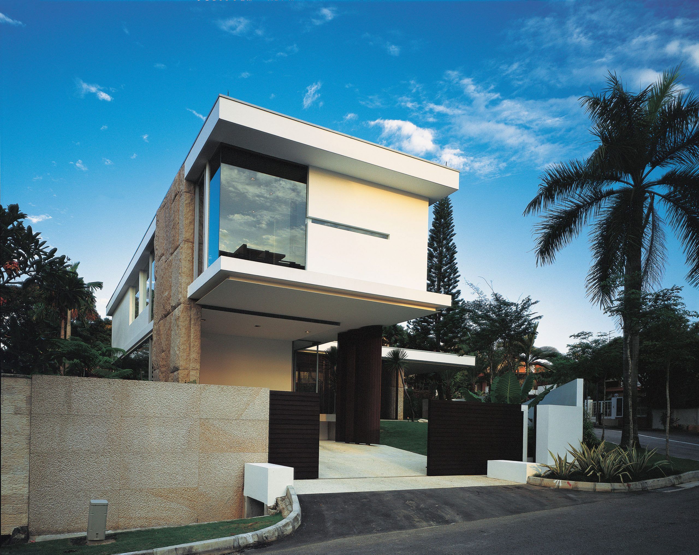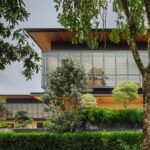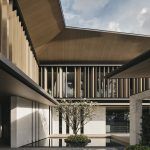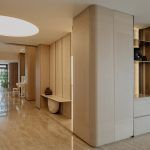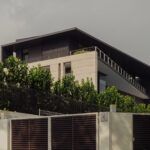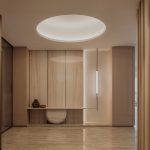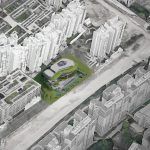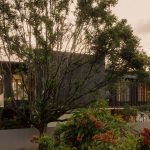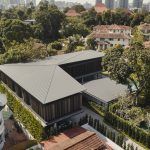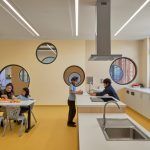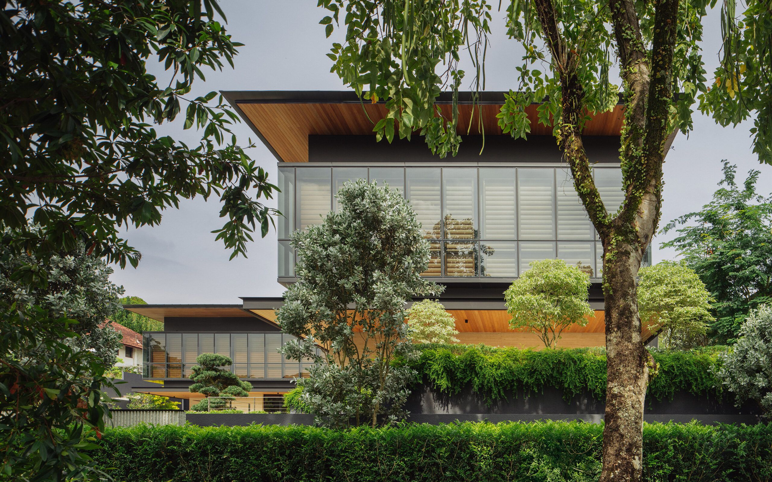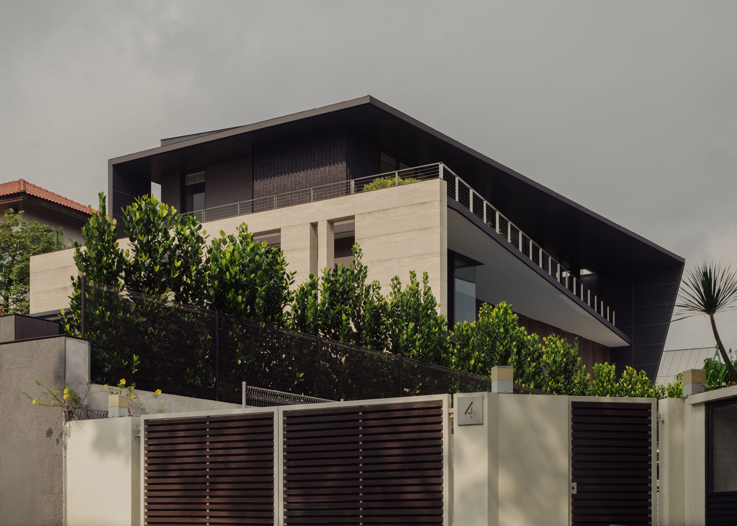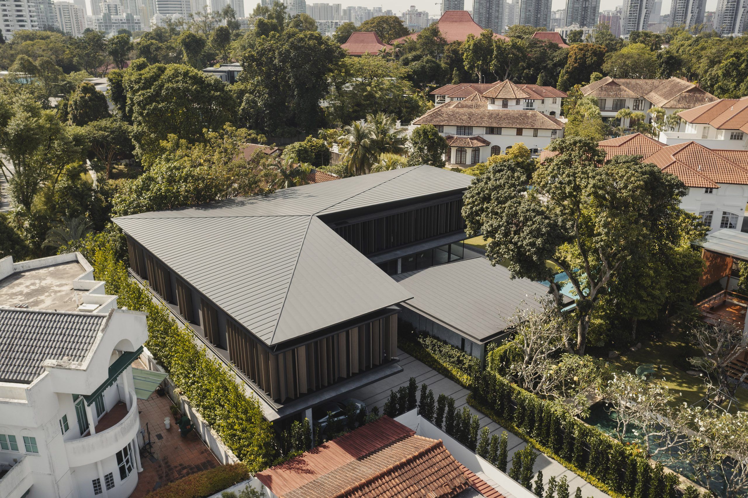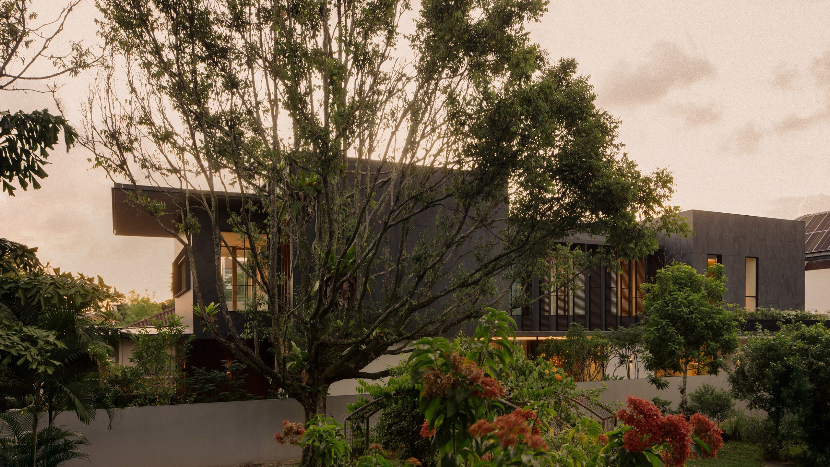Khai House
2007 | Singapore | Residential
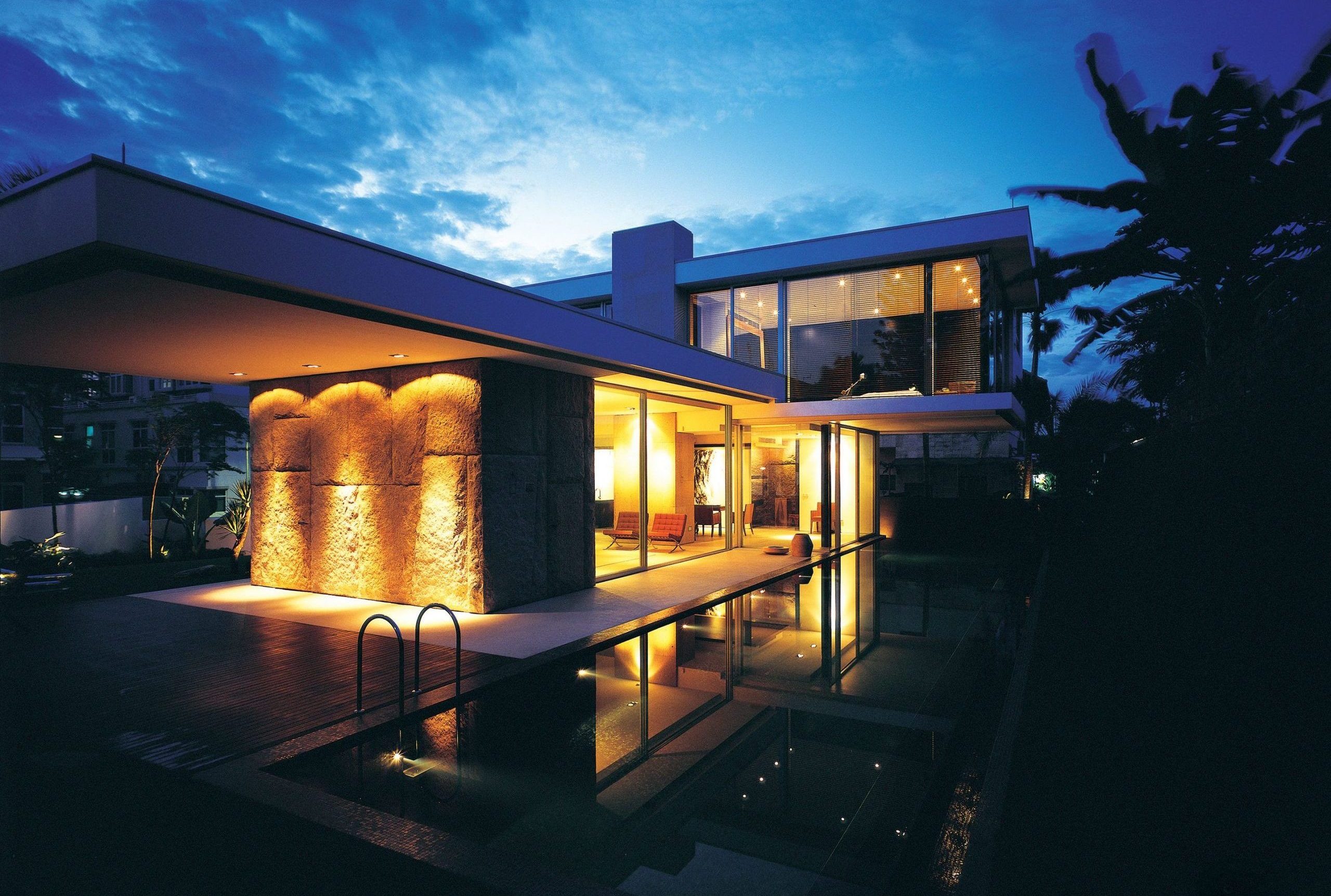
In the Khai House, the architecture is worked within the context of an open garden dwelling to create a clear separation of functions without resorting to conventional dividers. The structure, on a corner plot, is of two interlocking forms at right angles to each other. The ingenuity in the scheme is derived from clear segregation of the levels: the dwelled (bedrooms on the second storey), the served (service in the basement) and be served spaces sandwiched in-between (living on the ground). This allows for the entire ground level to be a free plate for entertainment and living.
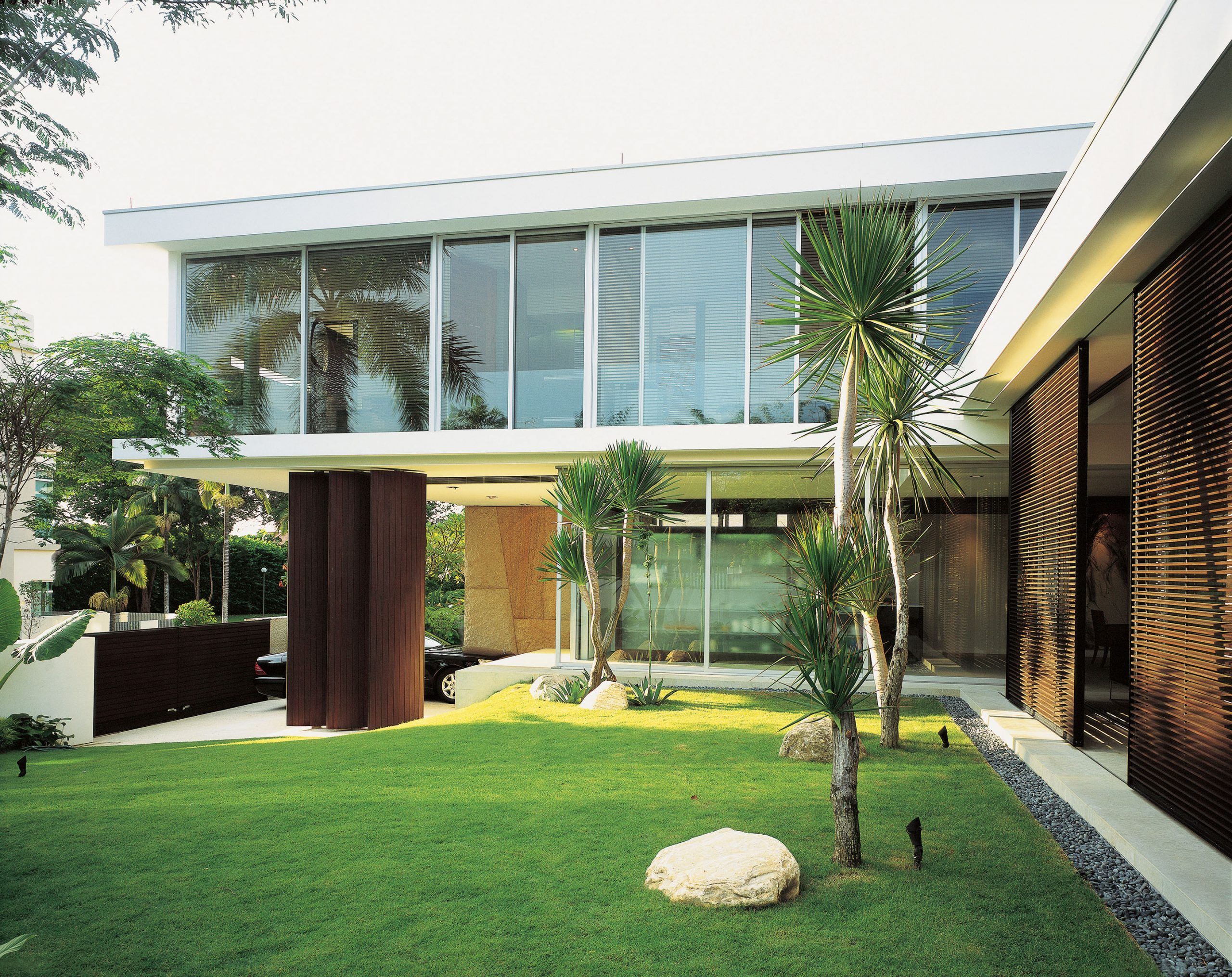
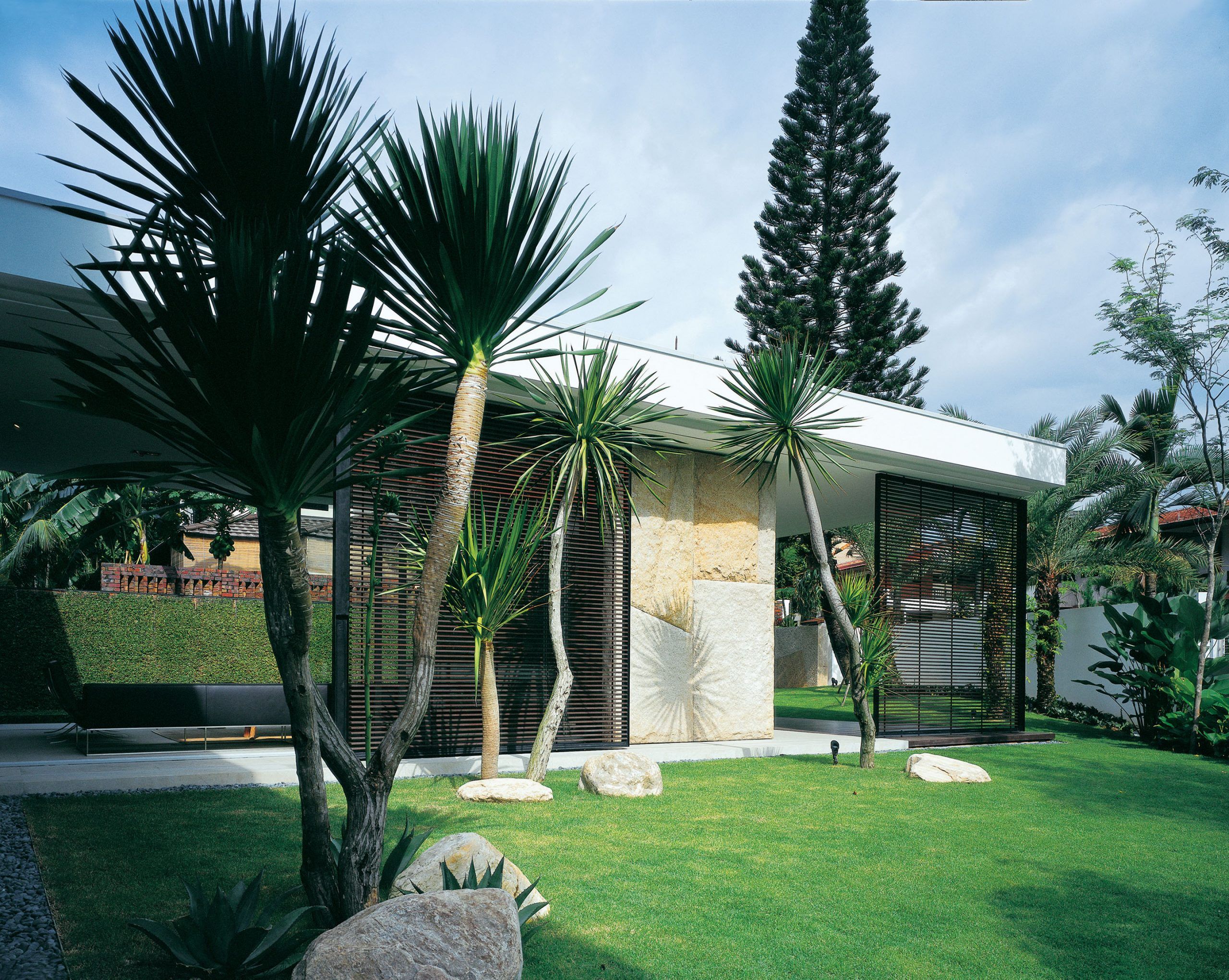
The approach to such definitive spatial design is further pursued by the removal of walls between spaces on the ground: physically, the delineation between the inside and the outside is blurred by the sliding glass panels that open the floor completely to the garden, and by the combination of stone, wood, concrete and timber screens that gently prompts the eye to carve out notional spaces and enclosures in what is an open ground plan without walls or a clear boundary line.
